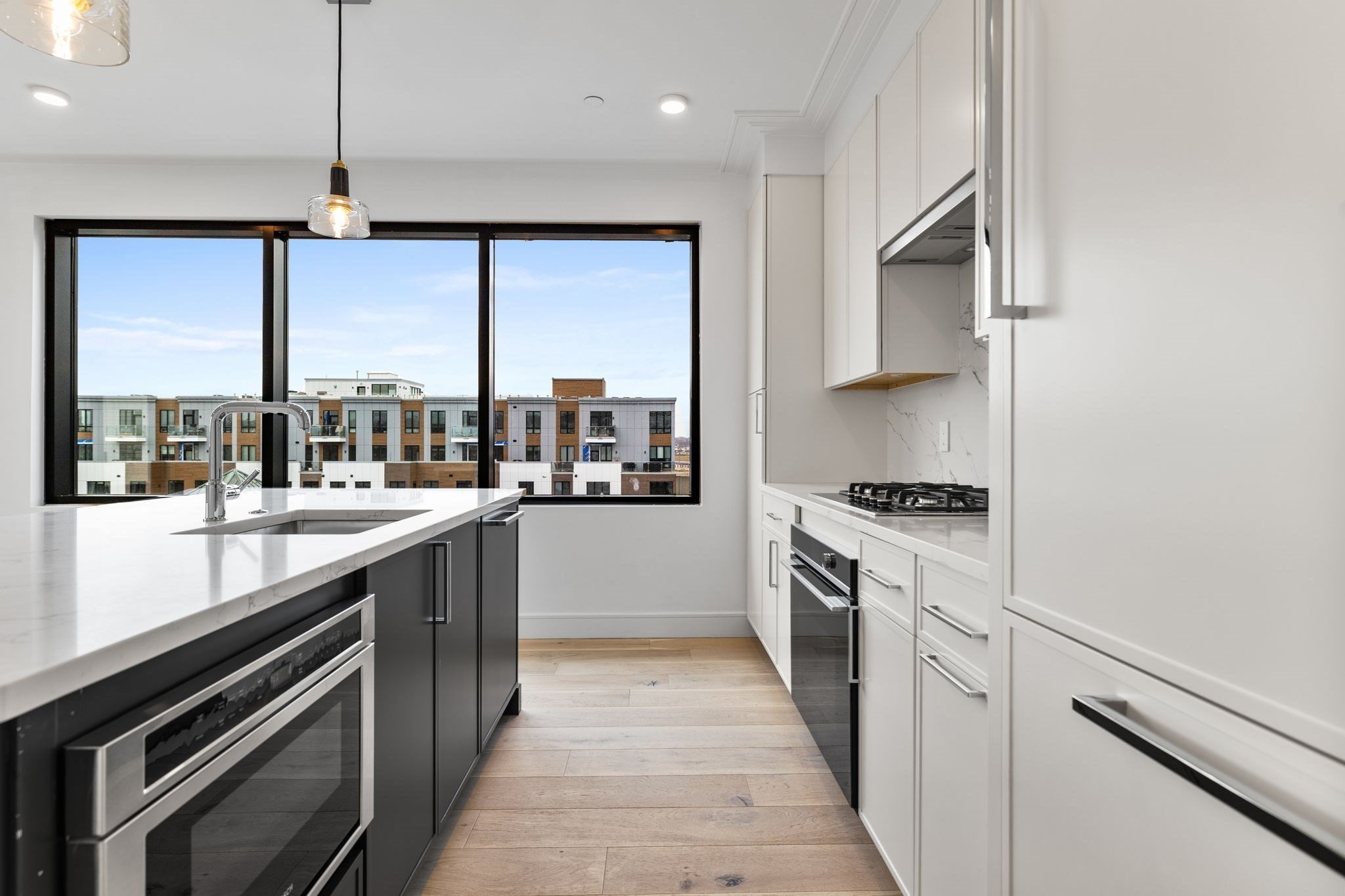
View Map
Property Description
Property Details
Amenities
- Amenities: Conservation Area, Highway Access, House of Worship, Marina, Medical Facility, Park, Private School, Public School, Public Transportation, Shopping, Tennis Court, Walk/Jog Trails
- Association Fee Includes: Master Insurance, Sewer, Snow Removal, Water
Kitchen, Dining, and Appliances
- Kitchen Dimensions: 21X12
- Cabinets - Upgraded, Ceiling - Vaulted, Closet/Cabinets - Custom Built, Countertops - Stone/Granite/Solid, Dining Area, Flooring - Hardwood, Gas Stove, High Speed Internet Hookup, Lighting - Pendant, Open Floor Plan, Peninsula, Recessed Lighting, Remodeled, Stainless Steel Appliances
- Dishwasher, Disposal, Dryer, Freezer, Microwave, Range, Refrigerator, Washer
- Dining Room Dimensions: 21X12
- Dining Room Features: Ceiling - Vaulted, Flooring - Hardwood, High Speed Internet Hookup, Lighting - Overhead, Open Floor Plan, Recessed Lighting, Remodeled, Window(s) - Bay/Bow/Box
Bathrooms
- Full Baths: 2
- Master Bath: 1
- Bathroom 1 Dimensions: 14X13
- Bathroom 1 Features: Bathroom - Full, Bathroom - Tiled With Shower Stall, Cabinets - Upgraded, Ceiling - Vaulted, Closet - Linen, Countertops - Stone/Granite/Solid, Double Vanity, Flooring - Stone/Ceramic Tile, Recessed Lighting, Remodeled
- Bathroom 2 Dimensions: 6X9
- Bathroom 2 Features: Bathroom - Full, Bathroom - With Tub & Shower, Cabinets - Upgraded, Flooring - Stone/Ceramic Tile, Recessed Lighting, Remodeled
Bedrooms
- Bedrooms: 2
- Master Bedroom Dimensions: 24X13
- Master Bedroom Features: Bathroom - Double Vanity/Sink, Bathroom - Full, Ceiling - Vaulted, Closet - Walk-in, Closet/Cabinets - Custom Built, Double Vanity, Flooring - Hardwood, High Speed Internet Hookup, Lighting - Sconce, Recessed Lighting, Window(s) - Bay/Bow/Box
- Bedroom 2 Dimensions: 15X11
- Master Bedroom Features: Bathroom - Full, Ceiling - Vaulted, Closet/Cabinets - Custom Built, Flooring - Hardwood, High Speed Internet Hookup, Recessed Lighting, Window(s) - Bay/Bow/Box
Other Rooms
- Total Rooms: 8
- Living Room Dimensions: 21X24
- Living Room Features: Breezeway, Ceiling - Vaulted, Closet/Cabinets - Custom Built, Fireplace, Flooring - Hardwood, High Speed Internet Hookup, Lighting - Sconce, Open Floor Plan, Recessed Lighting, Remodeled, Wet bar, Window(s) - Picture
Utilities
- Heating: Central Heat
- Heat Zones: 2
- Cooling: Central Air
- Cooling Zones: 2
- Utility Connections: for Gas Range
- Water: City/Town Water
- Sewer: City/Town Sewer
Unit Features
- Square Feet: 1908
- Unit Building: 2
- Unit Level: 2
- Security: Intercom
- Floors: 1
- Pets Allowed: No
- Fireplaces: 1
- Laundry Features: In Unit
- Accessability Features: Unknown
Condo Complex Information
- Condo Type: Condo
- Complex Complete: Yes
- Number of Units: 7
- Number of Units Owner Occupied: 5
- Elevator: No
- Condo Association: U
- HOA Fee: $524
- Fee Interval: Monthly
- Management: Professional - Off Site
Construction
- Year Built: 2011
- Style: Low-Rise
- Flooring Type: Wood
- Lead Paint: None
- Warranty: No
Garage & Parking
- Garage Parking: Attached, Under
- Garage Spaces: 2
- Parking Features: Off-Street, Rented
Exterior & Grounds
- Pool: No
- Waterfront Features: Ocean, Walk to
- Distance to Beach: 1/2 to 1 Mile
- Beach Ownership: Public
Other Information
- MLS ID# 73425057
- Last Updated: 11/13/25
Property History
| Date | Event | Price | Price/Sq Ft | Source |
|---|---|---|---|---|
| 11/13/2025 | Temporarily Withdrawn | $1,599,000 | $838 | MLSPIN |
| 10/11/2025 | Active | $1,599,000 | $838 | MLSPIN |
| 10/07/2025 | Price Change | $1,599,000 | $838 | MLSPIN |
| 09/21/2025 | Active | $1,649,000 | $864 | MLSPIN |
| 09/20/2025 | Expired | $1,699,000 | $890 | MLSPIN |
| 09/17/2025 | Price Change | $1,649,000 | $864 | MLSPIN |
| 09/07/2025 | Active | $1,699,000 | $890 | MLSPIN |
| 09/03/2025 | New | $1,699,000 | $890 | MLSPIN |
| 09/03/2025 | Temporarily Withdrawn | $1,699,000 | $890 | MLSPIN |
| 08/07/2025 | Active | $1,699,000 | $890 | MLSPIN |
| 08/03/2025 | Price Change | $1,699,000 | $890 | MLSPIN |
| 06/23/2025 | Active | $1,749,000 | $917 | MLSPIN |
| 06/19/2025 | New | $1,749,000 | $917 | MLSPIN |
Mortgage Calculator
Map
Seller's Representative: John Ivanoff, Coldwell Banker Realty - Hingham
Sub Agent Compensation: n/a
Buyer Agent Compensation: n/a
Facilitator Compensation: n/a
Compensation Based On: n/a
Sub-Agency Relationship Offered: No
© 2025 MLS Property Information Network, Inc.. All rights reserved.
The property listing data and information set forth herein were provided to MLS Property Information Network, Inc. from third party sources, including sellers, lessors and public records, and were compiled by MLS Property Information Network, Inc. The property listing data and information are for the personal, non commercial use of consumers having a good faith interest in purchasing or leasing listed properties of the type displayed to them and may not be used for any purpose other than to identify prospective properties which such consumers may have a good faith interest in purchasing or leasing. MLS Property Information Network, Inc. and its subscribers disclaim any and all representations and warranties as to the accuracy of the property listing data and information set forth herein.
MLS PIN data last updated at 2025-11-13 14:30:00




