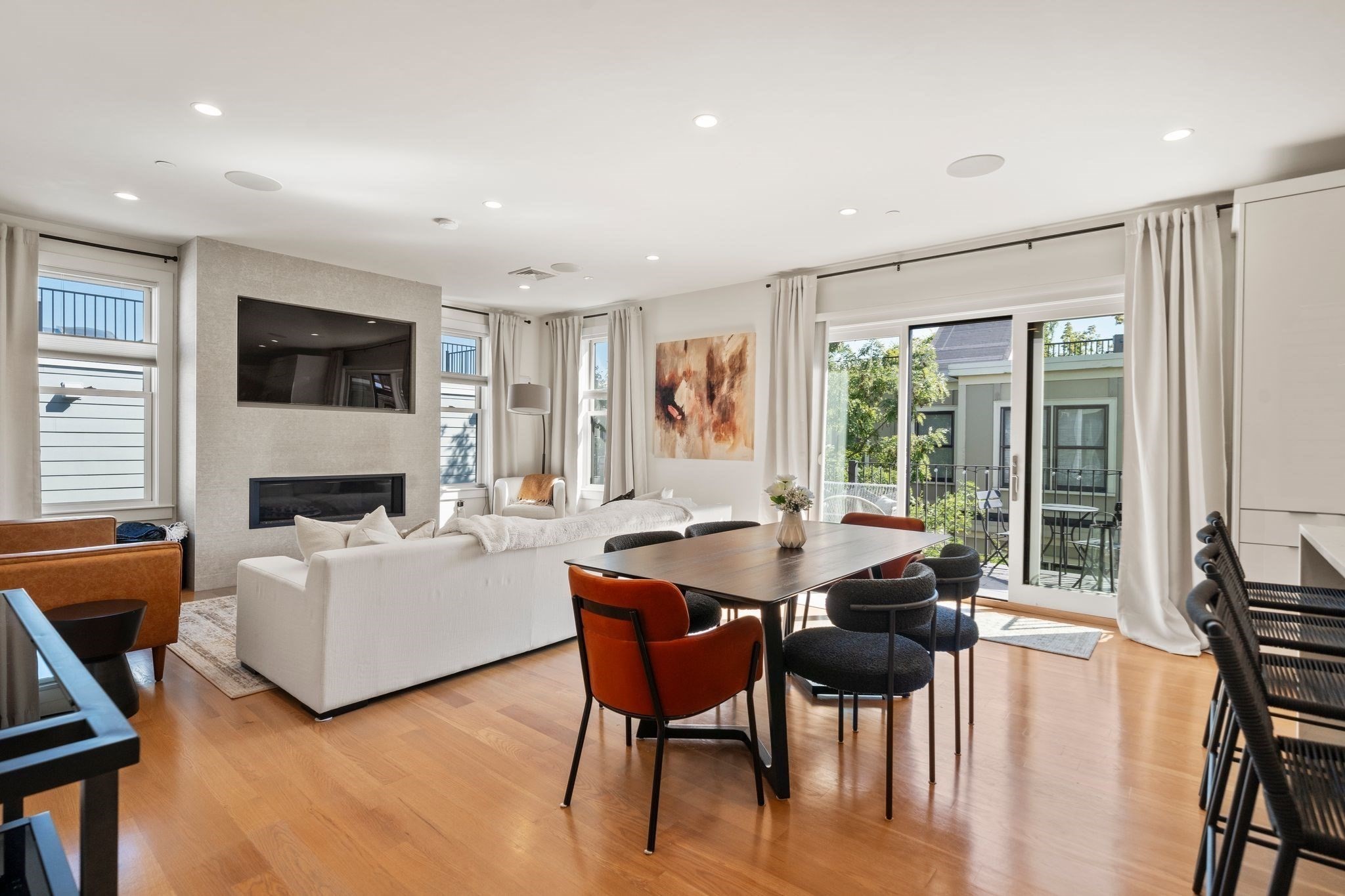View Map
Property Description
Property Details
Amenities
- Amenities: Bike Path, Highway Access, House of Worship, Laundromat, Marina, Medical Facility, Park, Private School, Public School, Public Transportation, Shopping, Tennis Court, Walk/Jog Trails
- Association Fee Includes: Master Insurance, Sewer, Water
Kitchen, Dining, and Appliances
- Dishwasher, Dishwasher - ENERGY STAR, Disposal, Dryer - ENERGY STAR, Range, Refrigerator - ENERGY STAR, Vent Hood, Wall Oven, Washer - ENERGY STAR
Bathrooms
- Full Baths: 3
- Master Bath: 1
Bedrooms
- Bedrooms: 3
Other Rooms
- Total Rooms: 7
Utilities
- Heating: Central Heat, Gas
- Heat Zones: 2
- Cooling: Central Air
- Cooling Zones: 2
- Electric Info: 200 Amps
- Energy Features: Insulated Windows, Prog. Thermostat
- Utility Connections: for Gas Range
- Water: City/Town Water
- Sewer: City/Town Sewer
Unit Features
- Square Feet: 1986
- Unit Building: 2
- Unit Level: 1
- Unit Placement: Street
- Interior Features: Internet Available - Broadband
- Security: Intercom
- Floors: 2
- Pets Allowed: Yes
- Fireplaces: 2
- Laundry Features: In Unit
- Accessability Features: No
Condo Complex Information
- Condo Name: The Residences At 527 E 7th Street
- Condo Type: Condo
- Complex Complete: No
- Number of Units: 8
- Elevator: No
- Condo Association: U
- HOA Fee: $337
- Fee Interval: Monthly
- Management: Owner Association
Construction
- Year Built: 2025
- Style: Mid-Rise
- Construction Type: Frame
- Roof Material: Rubber
- Flooring Type: Engineered Hardwood
- Lead Paint: None
- Warranty: No
Garage & Parking
- Garage Parking: Assigned, Deeded, Detached, Garage Door Opener, Storage
- Garage Spaces: 1
- Parking Features: Assigned, Deeded, Exclusive Parking, Off-Street, Paved Driveway
Exterior & Grounds
- Exterior Features: Gutters, Professional Landscaping
- Pool: No
- Waterfront Features: Bay, Ocean, Walk to
- Distance to Beach: 1/10 to 3/10
- Beach Ownership: Public
Other Information
- MLS ID# 73449721
- Last Updated: 11/14/25
Property History
| Date | Event | Price | Price/Sq Ft | Source |
|---|---|---|---|---|
| 11/12/2025 | Contingent | $1,199,000 | $986 | MLSPIN |
| 11/03/2025 | Active | $1,499,000 | $755 | MLSPIN |
| 10/30/2025 | Temporarily Withdrawn | $1,599,000 | $805 | MLSPIN |
| 10/30/2025 | New | $1,499,000 | $755 | MLSPIN |
| 10/29/2025 | Under Agreement | $1,099,000 | $898 | MLSPIN |
| 10/23/2025 | Under Agreement | $1,200,000 | $987 | MLSPIN |
| 10/19/2025 | Active | $1,099,000 | $898 | MLSPIN |
| 10/15/2025 | New | $1,099,000 | $898 | MLSPIN |
| 10/15/2025 | Contingent | $1,099,000 | $898 | MLSPIN |
| 10/15/2025 | Contingent | $1,200,000 | $987 | MLSPIN |
| 10/14/2025 | Under Agreement | $1,349,000 | $1,049 | MLSPIN |
| 10/12/2025 | Active | $1,200,000 | $987 | MLSPIN |
| 10/08/2025 | New | $1,200,000 | $987 | MLSPIN |
| 09/30/2025 | Contingent | $1,349,000 | $1,049 | MLSPIN |
| 09/28/2025 | Active | $1,099,000 | $898 | MLSPIN |
| 09/24/2025 | New | $1,099,000 | $898 | MLSPIN |
| 09/24/2025 | Expired | $1,125,000 | $919 | MLSPIN |
| 09/23/2025 | Extended | $1,125,000 | $919 | MLSPIN |
| 09/14/2025 | Active | $1,199,000 | $986 | MLSPIN |
| 09/10/2025 | New | $1,199,000 | $986 | MLSPIN |
| 08/15/2025 | Active | $1,349,000 | $1,049 | MLSPIN |
| 08/11/2025 | New | $1,349,000 | $1,049 | MLSPIN |
| 08/04/2025 | Active | $1,125,000 | $919 | MLSPIN |
| 08/04/2025 | Active | $1,599,000 | $805 | MLSPIN |
| 07/31/2025 | New | $1,125,000 | $919 | MLSPIN |
| 07/31/2025 | New | $1,599,000 | $805 | MLSPIN |
| 06/10/2025 | Expired | $1,199,000 | $990 | MLSPIN |
| 06/10/2025 | Expired | $1,249,000 | $1,027 | MLSPIN |
| 06/10/2025 | Expired | $1,749,000 | $881 | MLSPIN |
| 06/06/2025 | Active | $1,199,000 | $990 | MLSPIN |
| 06/06/2025 | Active | $1,249,000 | $1,027 | MLSPIN |
| 06/06/2025 | Active | $1,749,000 | $881 | MLSPIN |
| 06/02/2025 | Extended | $1,199,000 | $990 | MLSPIN |
| 06/02/2025 | Extended | $1,749,000 | $881 | MLSPIN |
| 06/02/2025 | Extended | $1,249,000 | $1,027 | MLSPIN |
| 06/02/2025 | Active | $1,249,000 | $1,027 | MLSPIN |
| 05/29/2025 | New | $1,249,000 | $1,027 | MLSPIN |
| 05/17/2025 | Active | $1,749,000 | $881 | MLSPIN |
| 05/13/2025 | New | $1,749,000 | $881 | MLSPIN |
| 05/05/2025 | Active | $1,199,000 | $990 | MLSPIN |
| 05/01/2025 | New | $1,199,000 | $990 | MLSPIN |
Mortgage Calculator
Map
Seller's Representative: The Quirk Group, Coldwell Banker Realty - Boston
Sub Agent Compensation: n/a
Buyer Agent Compensation: n/a
Facilitator Compensation: n/a
Compensation Based On: n/a
Sub-Agency Relationship Offered: No
© 2025 MLS Property Information Network, Inc.. All rights reserved.
The property listing data and information set forth herein were provided to MLS Property Information Network, Inc. from third party sources, including sellers, lessors and public records, and were compiled by MLS Property Information Network, Inc. The property listing data and information are for the personal, non commercial use of consumers having a good faith interest in purchasing or leasing listed properties of the type displayed to them and may not be used for any purpose other than to identify prospective properties which such consumers may have a good faith interest in purchasing or leasing. MLS Property Information Network, Inc. and its subscribers disclaim any and all representations and warranties as to the accuracy of the property listing data and information set forth herein.
MLS PIN data last updated at 2025-11-14 11:53:00



























