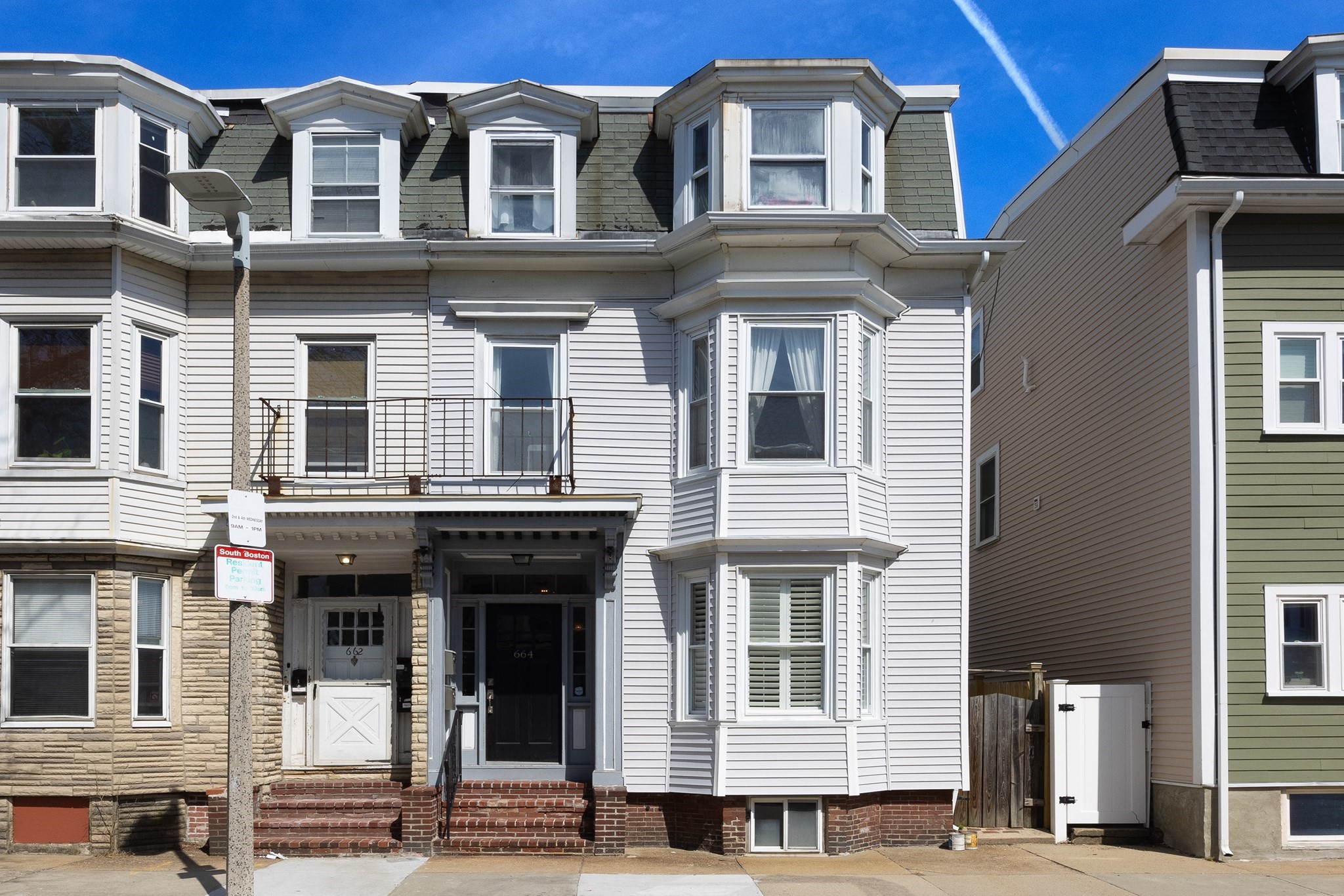
View Map
Property Description
Property Details
Building Information
- Total Units: 2
- Total Floors: 3
- Total Bedrooms: 4
- Total Full Baths: 2
- Total Half Baths: 1
- Amenities: Highway Access, Laundromat, Medical Facility, Park, Public School, Public Transportation, Shopping, Walk/Jog Trails
- Basement Features: Unfinished Basement
- Common Rooms: Other (See Remarks)
Financial
- APOD Available: No
- Gross Operating Income: 76200
- Net Operating Income: 76200
Utilities
- Water: City/Town Water, Private
- Sewer: City/Town Sewer, Private
Unit 1 Description
- Under Lease: Yes
- Floors: 1
- Other Rooms: Kitchen, Living Room, Other (See Remarks)
- Appliances: Freezer, Range, Refrigerator
- Interior Features: Balcony/Deck, Ceiling Fans
- Heating: Electric, Forced Air, Space Heater
- Levels: 1
Unit 2 Description
- Under Lease: Yes
- Floors: 2
- Other Rooms: Kitchen, Living Room, Office/Den
- Appliances: Dishwasher, Dryer, Freezer, Microwave, Range, Refrigerator, Washer
- Interior Features: Balcony/Deck, Ceiling Fans, Hardwood Floors
- Heating: Extra Flue, Gas, Heat Pump
- Levels: 2
Construction
- Year Built: 1890
- Type: 2 Family - 2 Units Up/Down
- Foundation Info: Poured Concrete
- Flooring Type: Vinyl, Wall to Wall Carpet, Wood
- Lead Paint: Unknown
- Warranty: No
Other Information
- MLS ID# 73091793
- Last Updated: 01/01/24
Property History
| Date | Event | Price | Price/Sq Ft | Source |
|---|---|---|---|---|
| 03/29/2024 | Sold | $1,250,000 | $880 | MLSPIN |
| 02/27/2024 | Under Agreement | $1,300,000 | $915 | MLSPIN |
| 02/11/2024 | Active | $1,300,000 | $915 | MLSPIN |
| 02/07/2024 | New | $1,300,000 | $915 | MLSPIN |
| 01/01/2024 | Expired | $1,299,999 | $915 | MLSPIN |
| 04/28/2023 | Temporarily Withdrawn | $1,299,999 | $915 | MLSPIN |
| 04/19/2023 | Contingent | $1,299,999 | $915 | MLSPIN |
| 03/31/2023 | Active | $1,299,999 | $915 | MLSPIN |
| 03/27/2023 | New | $1,299,999 | $915 | MLSPIN |
| 02/16/2023 | Expired | $1,350,000 | $950 | MLSPIN |
| 12/16/2022 | Temporarily Withdrawn | $1,350,000 | $950 | MLSPIN |
| 11/19/2022 | Active | $1,350,000 | $950 | MLSPIN |
| 11/15/2022 | New | $1,350,000 | $950 | MLSPIN |
Mortgage Calculator
Map
Seller's Representative: Kevin Lewis, Compass
Sub Agent Compensation: n/a
Buyer Agent Compensation: 2.5%
Facilitator Compensation: 1.0%
Compensation Based On: Net Sale Price
Sub-Agency Relationship Offered: No
© 2024 MLS Property Information Network, Inc.. All rights reserved.
The property listing data and information set forth herein were provided to MLS Property Information Network, Inc. from third party sources, including sellers, lessors and public records, and were compiled by MLS Property Information Network, Inc. The property listing data and information are for the personal, non commercial use of consumers having a good faith interest in purchasing or leasing listed properties of the type displayed to them and may not be used for any purpose other than to identify prospective properties which such consumers may have a good faith interest in purchasing or leasing. MLS Property Information Network, Inc. and its subscribers disclaim any and all representations and warranties as to the accuracy of the property listing data and information set forth herein.
MLS PIN data last updated at 2024-01-01 03:06:00


