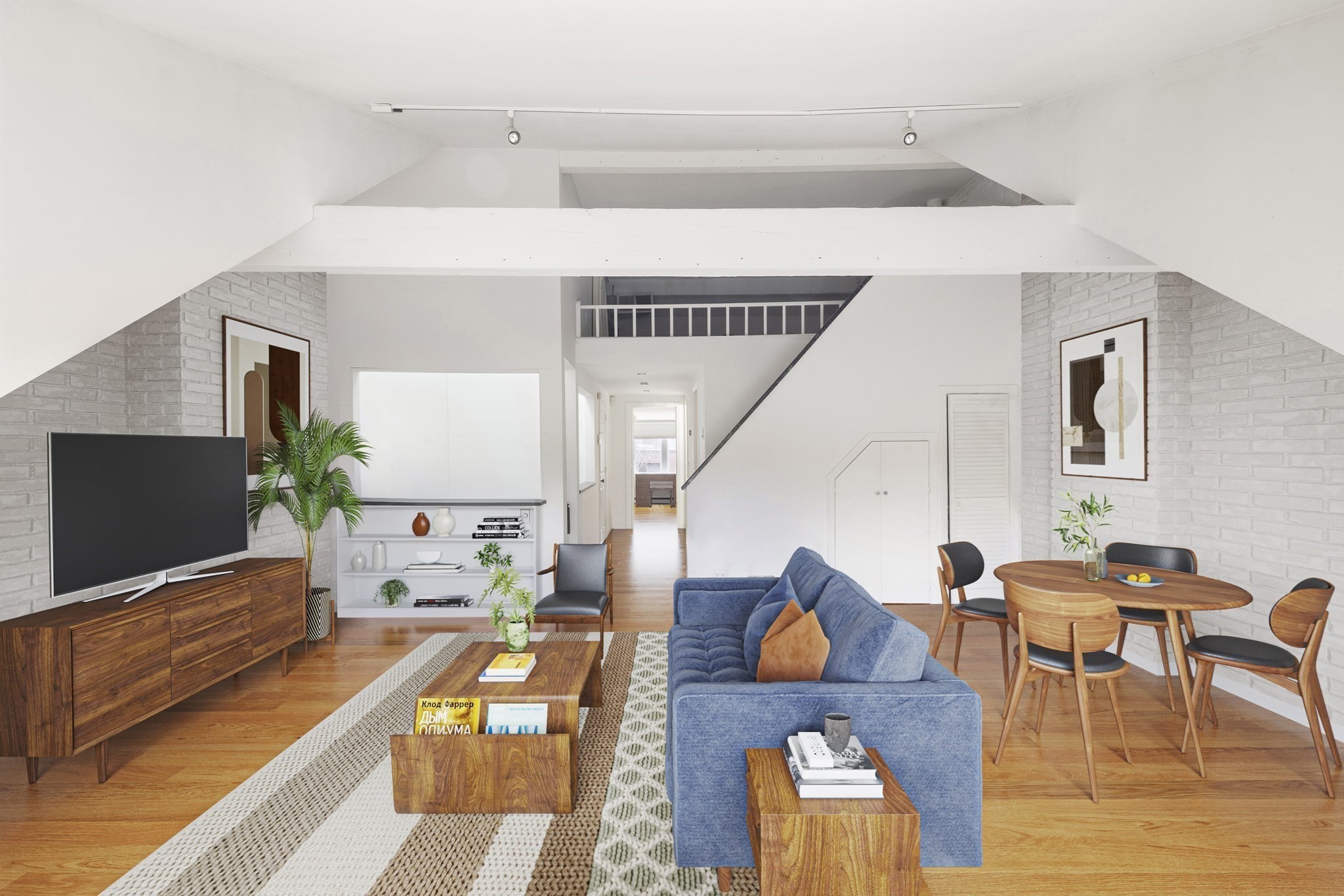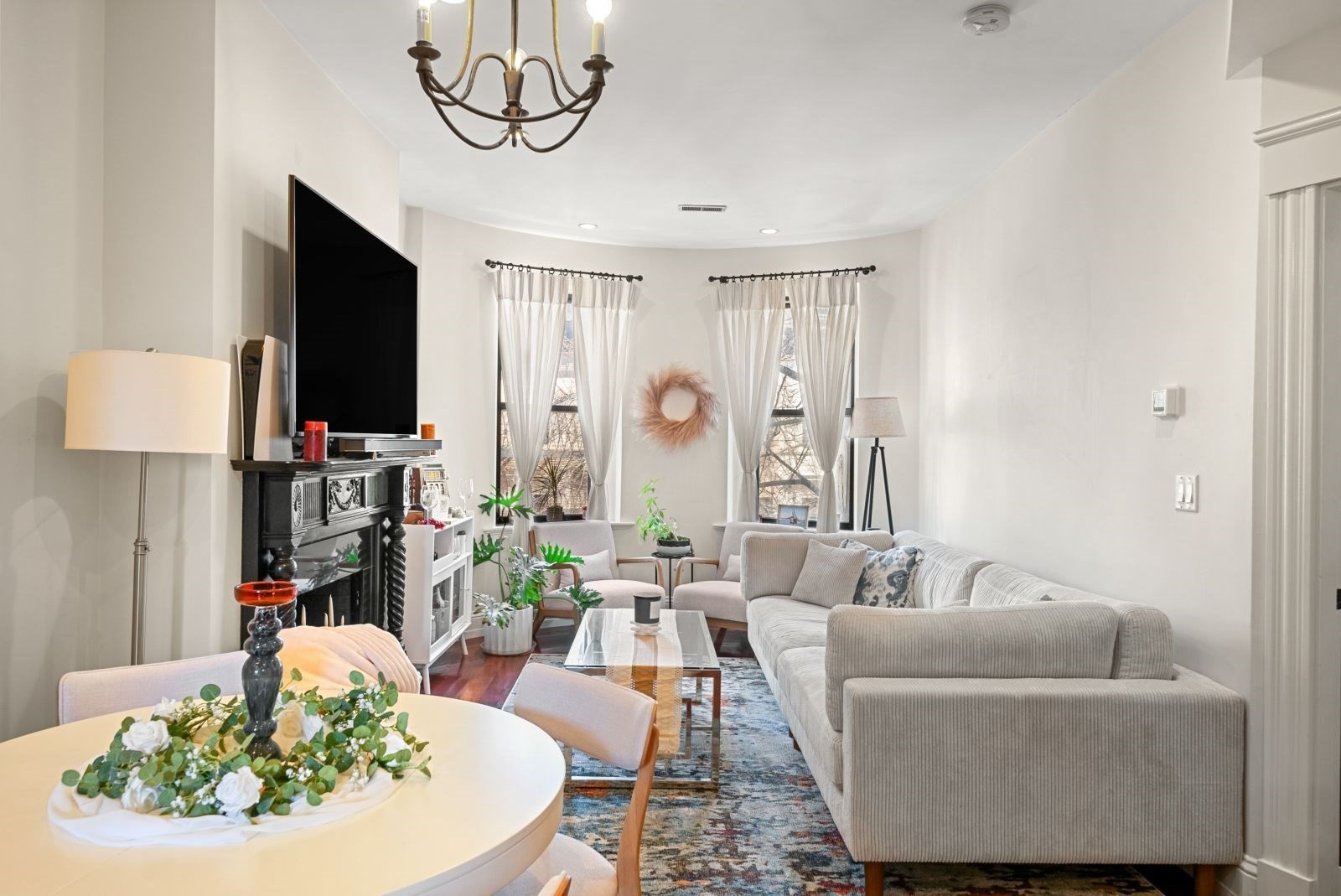
View Map
Property Description
Property Details
Amenities
- Amenities: Highway Access, House of Worship, Medical Facility, Park, Private School, Public School, Public Transportation, Shopping, Tennis Court, T-Station, University, Walk/Jog Trails
- Association Fee Includes: Hot Water, Master Insurance, Sewer, Snow Removal, Water
Kitchen, Dining, and Appliances
- Kitchen Level: Basement
- Countertops - Stone/Granite/Solid, Open Floor Plan, Stainless Steel Appliances
- Dishwasher, Disposal, Dryer, Freezer, Refrigerator, Washer
- Dining Room Level: Basement
- Dining Room Features: Flooring - Laminate
Bathrooms
- Full Baths: 2
- Bathroom 1 Level: First Floor
- Bathroom 1 Features: Bathroom - Full
- Bathroom 2 Level: Basement
- Bathroom 2 Features: Bathroom - 3/4
Bedrooms
- Bedrooms: 2
- Master Bedroom Level: First Floor
- Master Bedroom Features: Ceiling Fan(s)
- Bedroom 2 Level: First Floor
- Master Bedroom Features: Ceiling Fan(s)
Other Rooms
- Total Rooms: 4
- Living Room Level: Basement
- Living Room Features: Bathroom - Full, Fireplace, Open Floor Plan
Utilities
- Heating: Ductless Mini-Split System
- Heat Zones: 2
- Cooling: Ductless Mini-Split System
- Cooling Zones: 2
- Water: City/Town Water, Private
- Sewer: City/Town Sewer, Private
Unit Features
- Square Feet: 1186
- Unit Building: 1
- Unit Level: 1
- Floors: 2
- Pets Allowed: No
- Fireplaces: 1
- Accessability Features: Unknown
Condo Complex Information
- Condo Type: Condo
- Complex Complete: Yes
- Number of Units: 4
- Number of Units Owner Occupied: 3
- Owner Occupied Data Source: seller
- Elevator: No
- Condo Association: U
- HOA Fee: $271
- Fee Interval: Monthly
- Management: Professional - Off Site
Construction
- Year Built: 1899
- Style: Duplex, Mid-Century Modern
- Flooring Type: Engineered Hardwood
- Lead Paint: Unknown
- Warranty: No
Exterior & Grounds
- Exterior Features: Patio - Enclosed
- Pool: No
Other Information
- MLS ID# 73143542
- Last Updated: 06/27/24
Property History
| Date | Event | Price | Price/Sq Ft | Source |
|---|---|---|---|---|
| 06/27/2024 | Sold | $1,080,000 | $911 | MLSPIN |
| 06/17/2024 | Under Agreement | $1,095,000 | $923 | MLSPIN |
| 06/03/2024 | Active | $1,095,000 | $923 | MLSPIN |
| 05/30/2024 | Price Change | $1,095,000 | $923 | MLSPIN |
| 04/29/2024 | Active | $1,149,000 | $969 | MLSPIN |
| 04/25/2024 | Price Change | $1,149,000 | $969 | MLSPIN |
| 02/23/2024 | Active | $1,195,000 | $1,008 | MLSPIN |
| 02/19/2024 | Price Change | $1,195,000 | $1,008 | MLSPIN |
| 01/03/2024 | Active | $1,224,900 | $1,033 | MLSPIN |
| 12/30/2023 | Extended | $1,224,900 | $1,033 | MLSPIN |
| 12/04/2023 | Active | $1,224,900 | $1,033 | MLSPIN |
| 11/30/2023 | Price Change | $1,224,900 | $1,033 | MLSPIN |
| 10/06/2023 | Active | $1,249,000 | $1,053 | MLSPIN |
| 10/02/2023 | Price Change | $1,249,000 | $1,053 | MLSPIN |
| 09/10/2023 | Active | $1,265,000 | $1,067 | MLSPIN |
| 09/06/2023 | Price Change | $1,265,000 | $1,067 | MLSPIN |
| 08/06/2023 | Active | $1,274,900 | $1,075 | MLSPIN |
| 08/02/2023 | New | $1,274,900 | $1,075 | MLSPIN |
Mortgage Calculator
Map
Seller's Representative: Theresa DiPiro, Churchill Properties
Sub Agent Compensation: n/a
Buyer Agent Compensation: 2.0
Facilitator Compensation: 1.0
Compensation Based On: Net Sale Price
Sub-Agency Relationship Offered: No
© 2025 MLS Property Information Network, Inc.. All rights reserved.
The property listing data and information set forth herein were provided to MLS Property Information Network, Inc. from third party sources, including sellers, lessors and public records, and were compiled by MLS Property Information Network, Inc. The property listing data and information are for the personal, non commercial use of consumers having a good faith interest in purchasing or leasing listed properties of the type displayed to them and may not be used for any purpose other than to identify prospective properties which such consumers may have a good faith interest in purchasing or leasing. MLS Property Information Network, Inc. and its subscribers disclaim any and all representations and warranties as to the accuracy of the property listing data and information set forth herein.
MLS PIN data last updated at 2024-06-27 11:57:00






