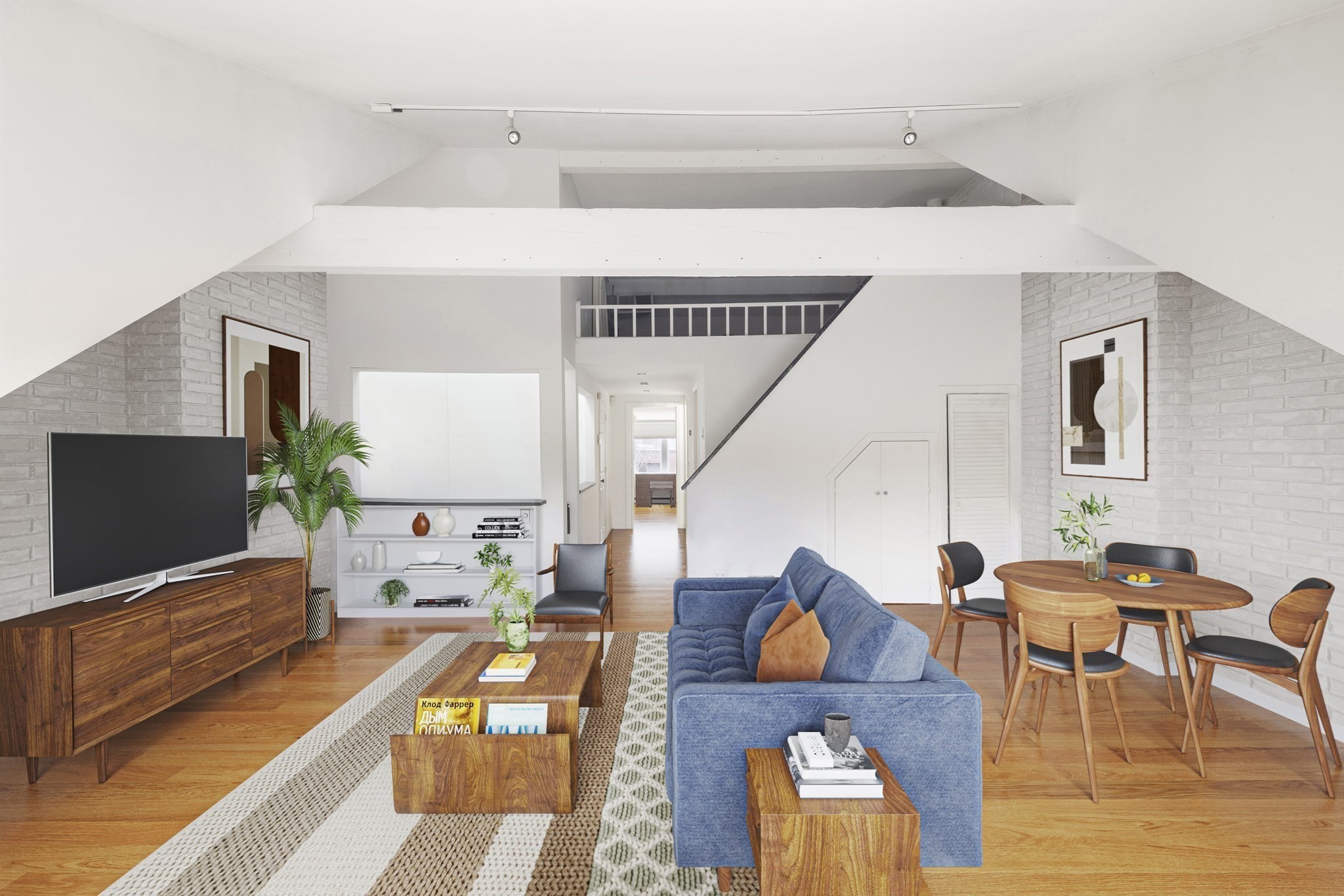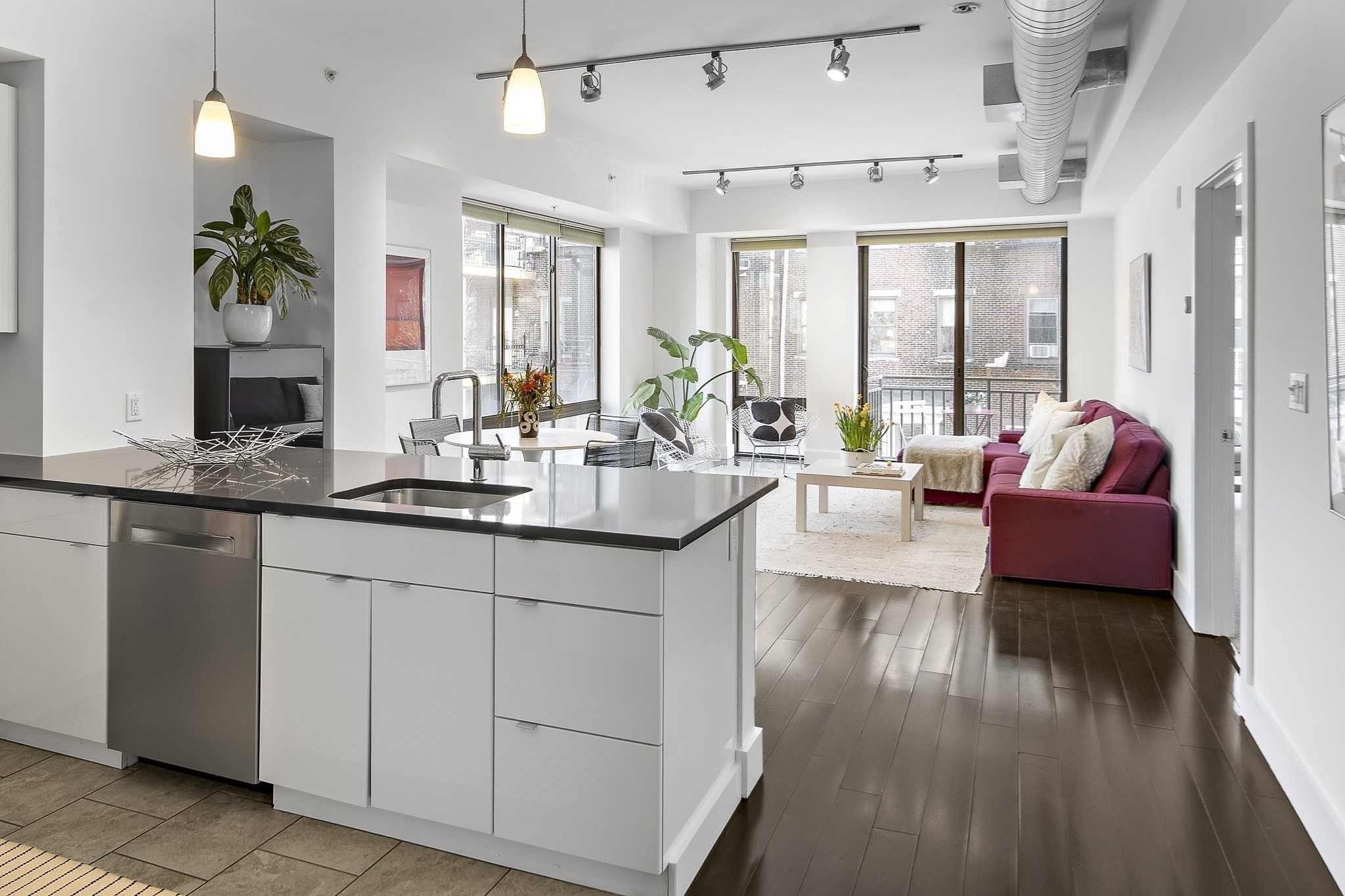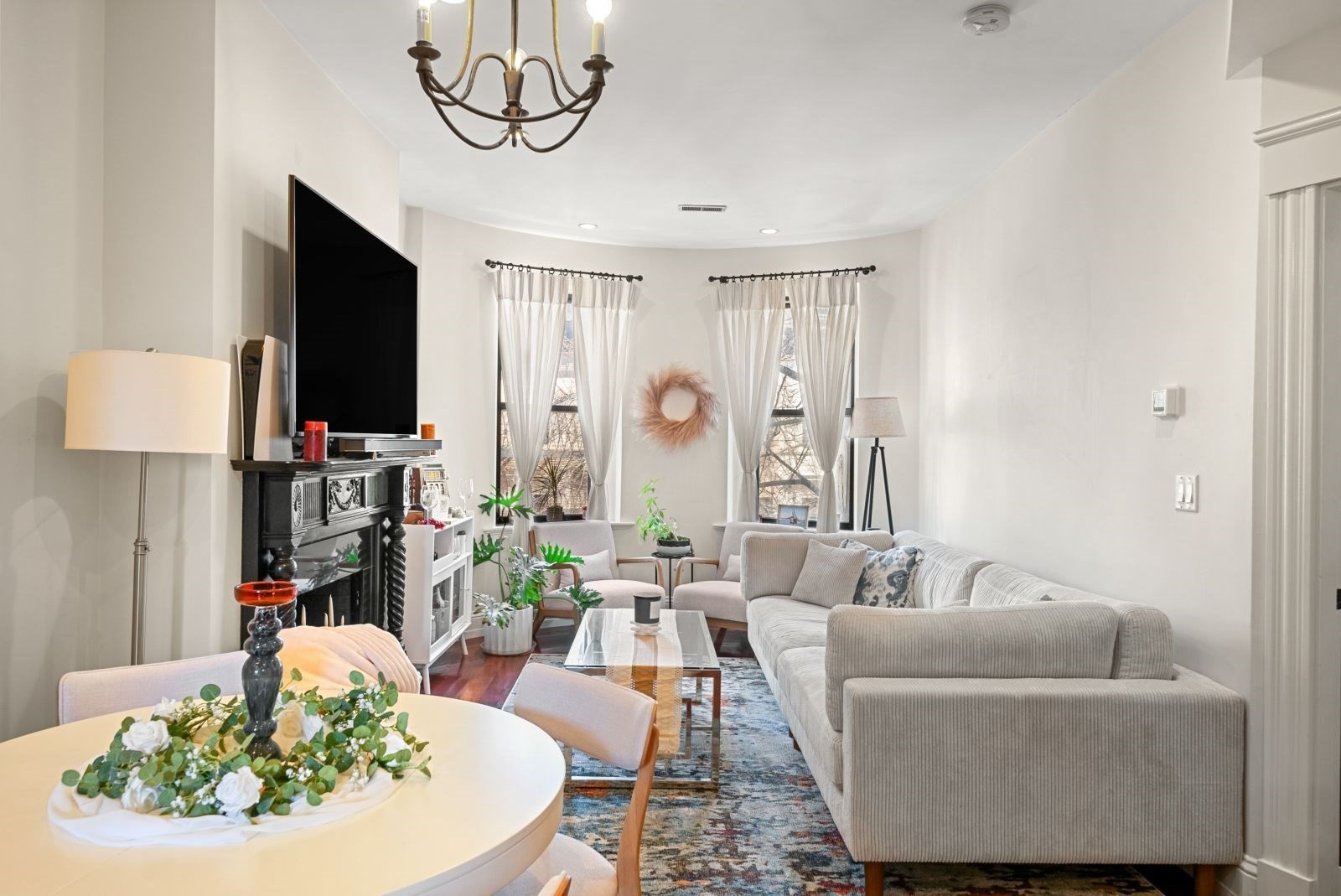
View Map
Property Description
Property Details
Amenities
- Amenities: Bike Path, Highway Access, House of Worship, Park, Public Transportation, Shopping, T-Station, University, Walk/Jog Trails
- Association Fee Includes: Master Insurance, Sewer, Water
Kitchen, Dining, and Appliances
- Dishwasher, Disposal, Dryer, Freezer, Microwave, Range, Refrigerator, Washer
Bathrooms
- Full Baths: 1
Bedrooms
- Bedrooms: 2
Other Rooms
- Total Rooms: 4
Utilities
- Heating: Central Heat, Electric, Electric Baseboard, Extra Flue, Gas, Heat Pump, Hot Water Baseboard, Other (See Remarks)
- Cooling: Central Air
- Water: City/Town Water, Private
- Sewer: City/Town Sewer, Private
Unit Features
- Square Feet: 1240
- Unit Building: 3
- Unit Level: 2
- Unit Placement: Back|Front|Upper
- Floors: 1
- Pets Allowed: Yes
- Fireplaces: 2
- Laundry Features: In Unit
- Accessability Features: Unknown
Condo Complex Information
- Condo Type: Condo
- Complex Complete: Yes
- Number of Units: 6
- Elevator: No
- Condo Association: Yes
- HOA Fee: $315
- Fee Interval: Monthly
Construction
- Year Built: 1899
- Style: Brownstone, Gambrel /Dutch
- Lead Paint: Unknown
- Warranty: No
Garage & Parking
- Parking Features: Assigned, Attached, On Street Permit, Rented
Exterior & Grounds
- Exterior Features: Deck
- Pool: No
Other Information
- MLS ID# 73161865
- Last Updated: 01/25/24
Property History
| Date | Event | Price | Price/Sq Ft | Source |
|---|---|---|---|---|
| 01/25/2024 | Sold | $1,050,000 | $847 | MLSPIN |
| 12/06/2023 | Under Agreement | $1,115,000 | $899 | MLSPIN |
| 11/12/2023 | Active | $1,115,000 | $899 | MLSPIN |
| 11/08/2023 | Price Change | $1,115,000 | $899 | MLSPIN |
| 09/25/2023 | Active | $1,195,000 | $964 | MLSPIN |
| 09/21/2023 | New | $1,195,000 | $964 | MLSPIN |
| 12/28/2016 | Sold | $959,500 | $774 | MLSPIN |
| 11/23/2016 | Under Agreement | $979,000 | $790 | MLSPIN |
| 11/15/2016 | Contingent | $979,000 | $790 | MLSPIN |
| 10/27/2016 | Active | $979,000 | $790 | MLSPIN |
| 06/07/2010 | Sold | $624,000 | $503 | MLSPIN |
| 05/13/2010 | Under Agreement | $619,000 | $499 | MLSPIN |
| 04/21/2010 | Active | $619,000 | $499 | MLSPIN |
Mortgage Calculator
Map
Seller's Representative: Thom McGair, Coldwell Banker Realty - Boston
Sub Agent Compensation: n/a
Buyer Agent Compensation: 2.5
Facilitator Compensation: 1
Compensation Based On: Gross/Full Sale Price
Sub-Agency Relationship Offered: No
© 2025 MLS Property Information Network, Inc.. All rights reserved.
The property listing data and information set forth herein were provided to MLS Property Information Network, Inc. from third party sources, including sellers, lessors and public records, and were compiled by MLS Property Information Network, Inc. The property listing data and information are for the personal, non commercial use of consumers having a good faith interest in purchasing or leasing listed properties of the type displayed to them and may not be used for any purpose other than to identify prospective properties which such consumers may have a good faith interest in purchasing or leasing. MLS Property Information Network, Inc. and its subscribers disclaim any and all representations and warranties as to the accuracy of the property listing data and information set forth herein.
MLS PIN data last updated at 2024-01-25 14:03:00






