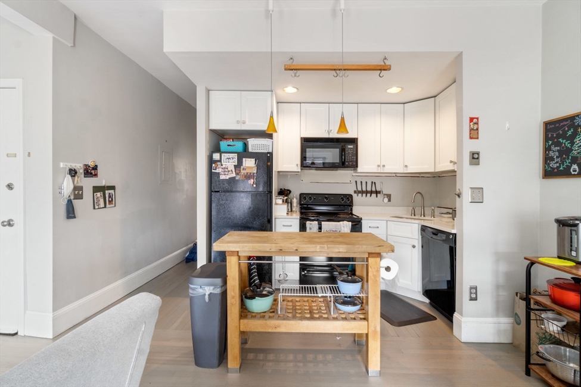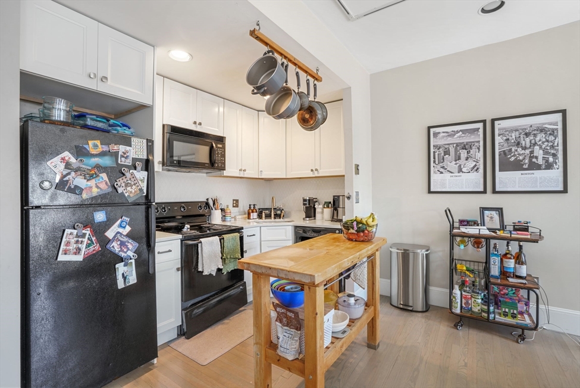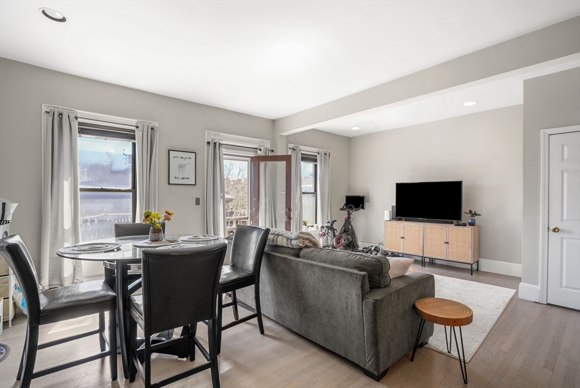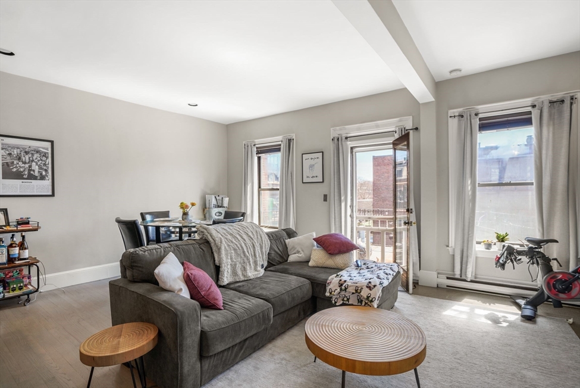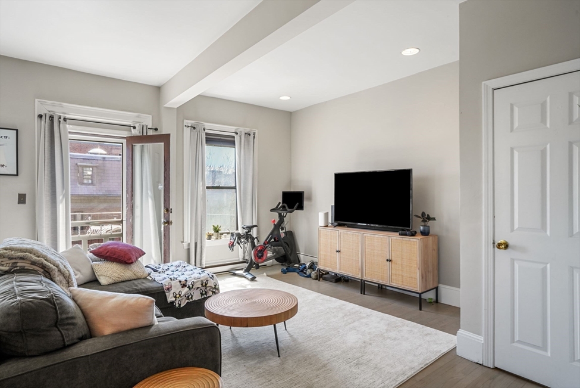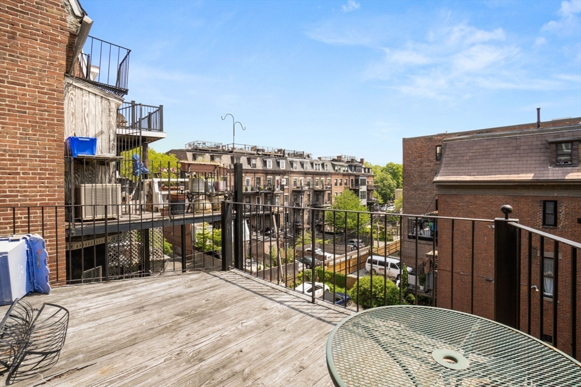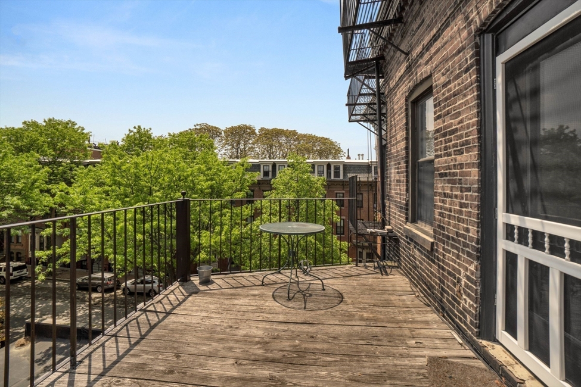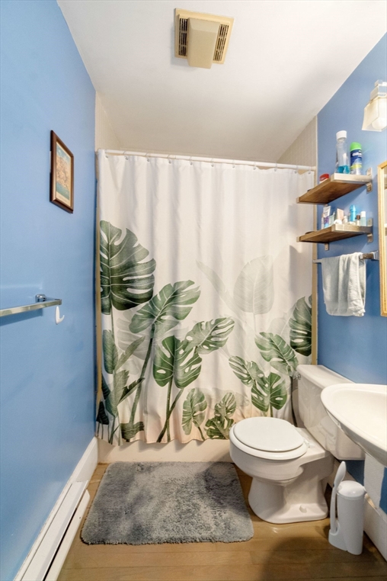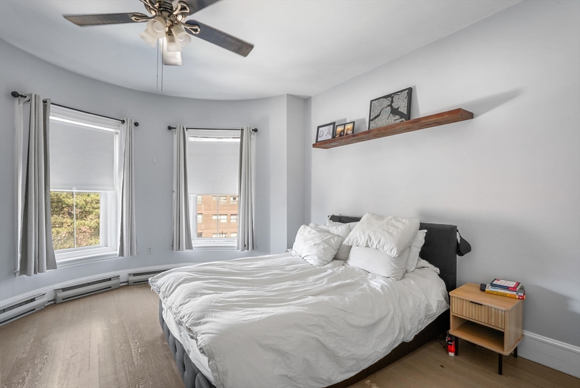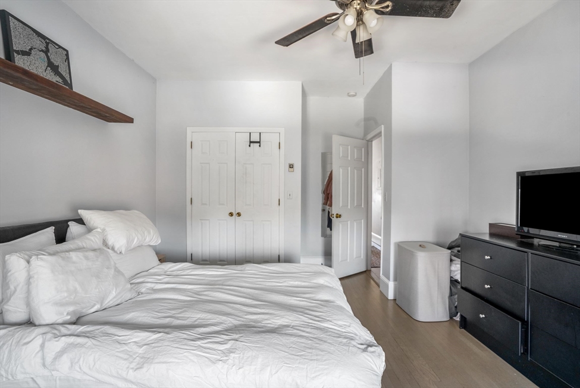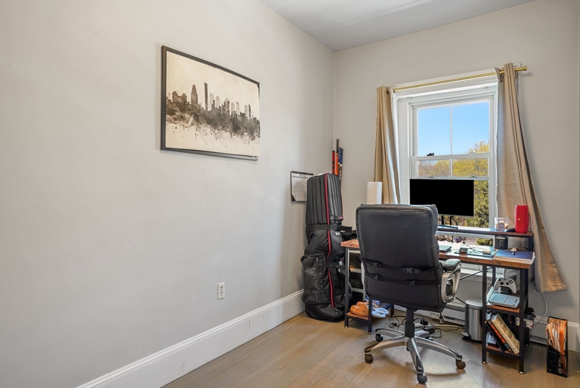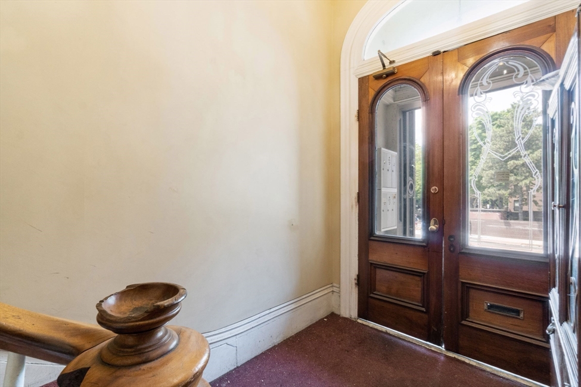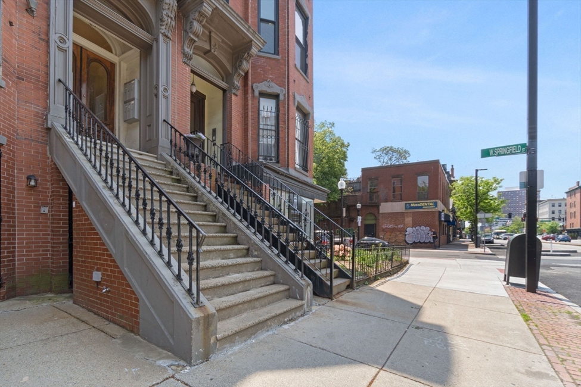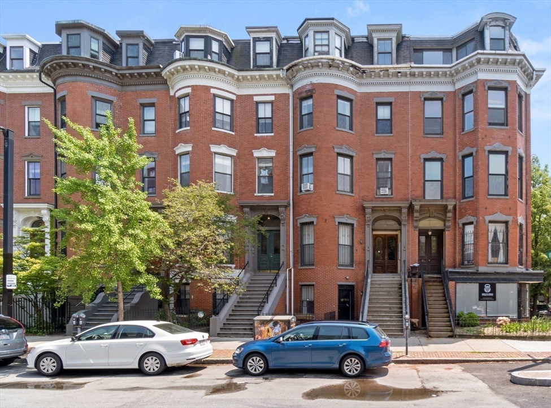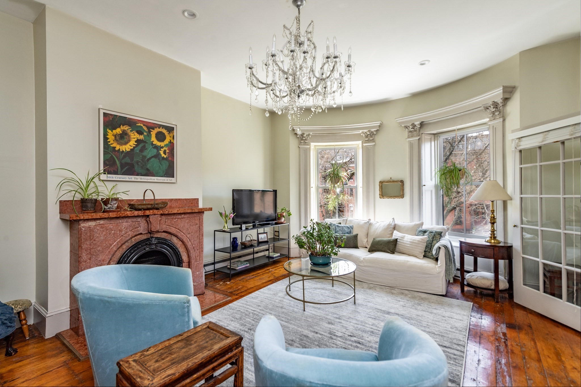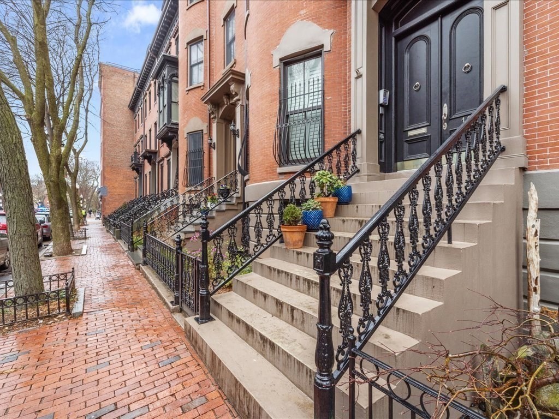Property Description
Property Details
Amenities
- Amenities: Highway Access, House of Worship, Medical Facility, Park, Public Transportation, Shopping, T-Station
- Association Fee Includes: Hot Water, Master Insurance, Sewer, Water
Kitchen, Dining, and Appliances
- Dishwasher, Disposal, Microwave, Range, Refrigerator
Bathrooms
- Full Baths: 1
Bedrooms
- Bedrooms: 2
- Master Bedroom Dimensions: 12X12
- Bedroom 2 Dimensions: 12X7
Other Rooms
- Total Rooms: 4
- Living Room Dimensions: 20X11
Utilities
- Heating: Electric Baseboard, Hot Water Baseboard, Other (See Remarks)
- Cooling: Window AC
- Electric Info: Circuit Breakers, Underground
- Water: City/Town Water, Private
- Sewer: City/Town Sewer, Private
Unit Features
- Square Feet: 805
- Unit Building: 5
- Unit Level: 3
- Unit Placement: Upper
- Security: Intercom
- Floors: 1
- Pets Allowed: Yes
- Laundry Features: In Unit
- Accessability Features: Unknown
Condo Complex Information
- Condo Type: Condo
- Complex Complete: U
- Number of Units: 6
- Number of Units Owner Occupied: 1
- Owner Occupied Data Source: 0wner
- Elevator: No
- Condo Association: U
- HOA Fee: $252
- Fee Interval: Monthly
- Management: Owner Association
Construction
- Year Built: 1899
- Style: Brownstone, Cape, Gambrel /Dutch, Historical, Rowhouse
- Construction Type: Brick
- Roof Material: Rubber
- Flooring Type: Wood
- Lead Paint: None
- Warranty: No
Garage & Parking
- Parking Features: Attached, On Street Permit
Exterior & Grounds
- Exterior Features: Deck - Wood
- Pool: No
Other Information
- MLS ID# 73230472
- Last Updated: 05/14/24
- Documents on File: 21E Certificate, Association Financial Statements, Feasibility Study, Land Survey, Legal Description, Load Stress Analysis, Master Deed, Order of Conditions, Other (See Remarks), Rules & Regs, Site Plan, Soil Survey
Property History
| Date | Event | Price | Price/Sq Ft | Source |
|---|---|---|---|---|
| 05/04/2024 | Active | $850,000 | $1,056 | MLSPIN |
| 04/30/2024 | New | $850,000 | $1,056 | MLSPIN |
Mortgage Calculator
Map
Seller's Representative: Page Innis, Gibson Sotheby's International Realty
Sub Agent Compensation: n/a
Buyer Agent Compensation: 2
Facilitator Compensation: 0
Compensation Based On: Gross/Full Sale Price
Sub-Agency Relationship Offered: No
© 2024 MLS Property Information Network, Inc.. All rights reserved.
The property listing data and information set forth herein were provided to MLS Property Information Network, Inc. from third party sources, including sellers, lessors and public records, and were compiled by MLS Property Information Network, Inc. The property listing data and information are for the personal, non commercial use of consumers having a good faith interest in purchasing or leasing listed properties of the type displayed to them and may not be used for any purpose other than to identify prospective properties which such consumers may have a good faith interest in purchasing or leasing. MLS Property Information Network, Inc. and its subscribers disclaim any and all representations and warranties as to the accuracy of the property listing data and information set forth herein.
MLS PIN data last updated at 2024-05-14 17:16:00

