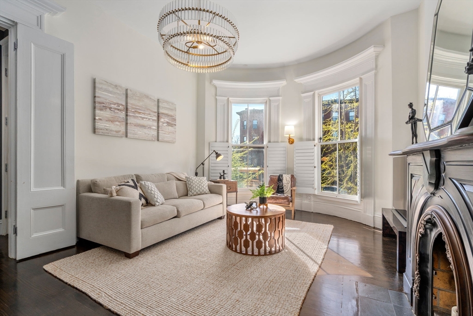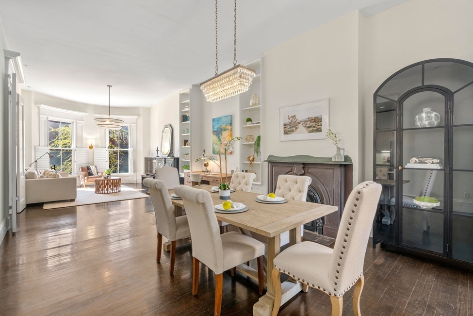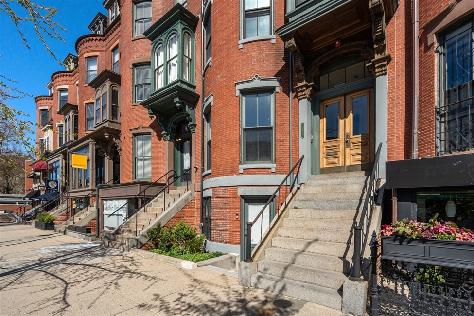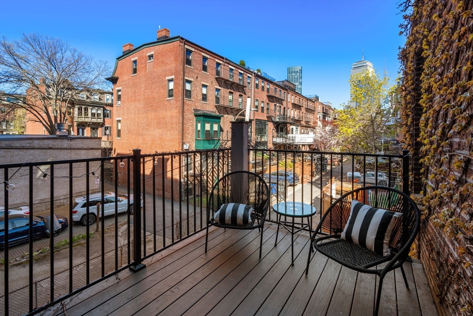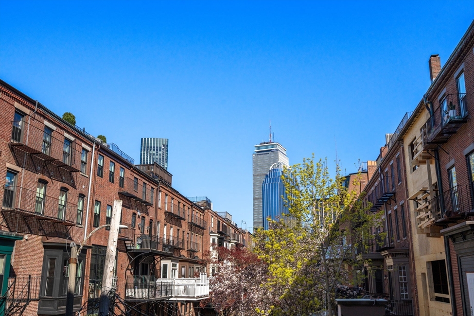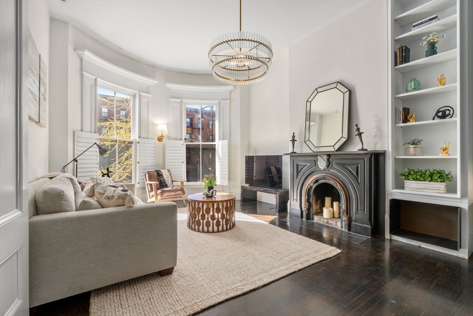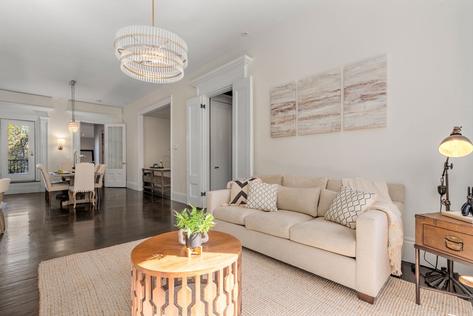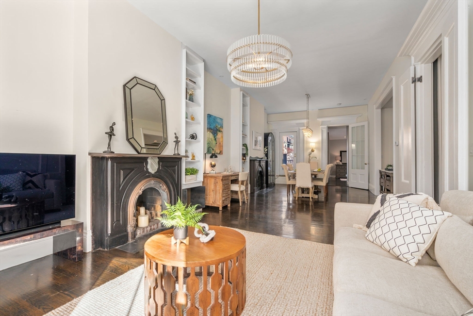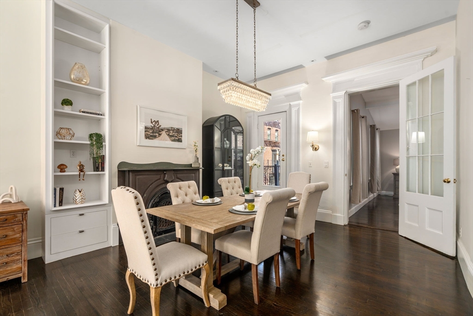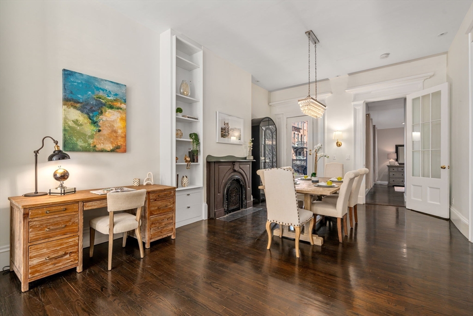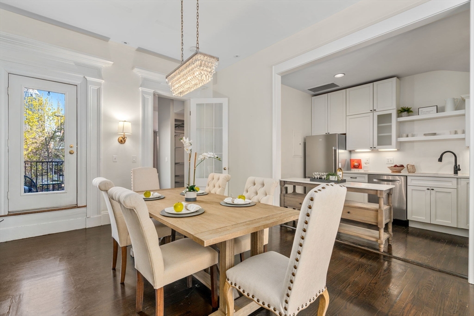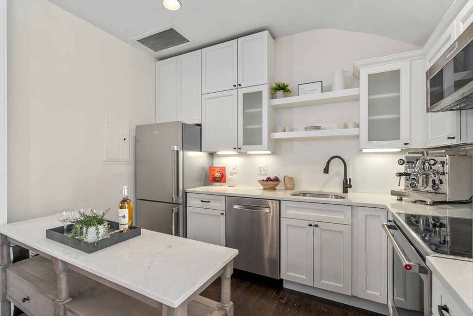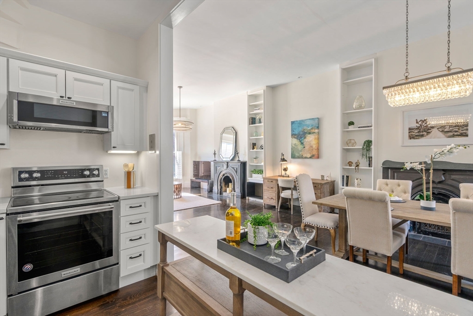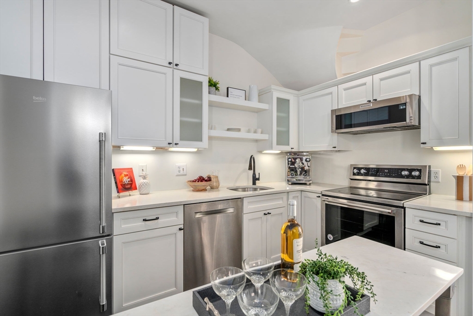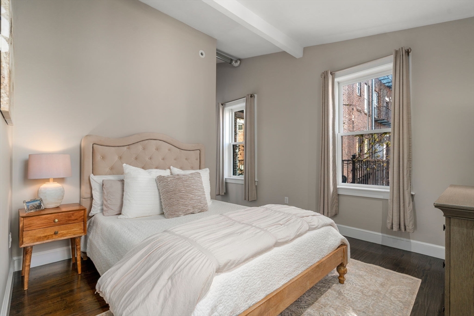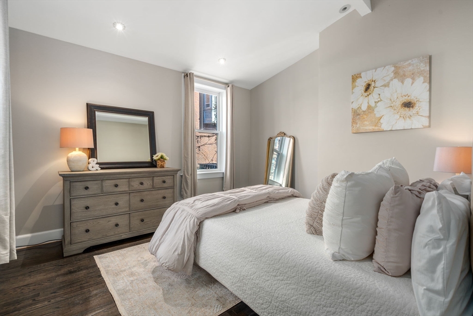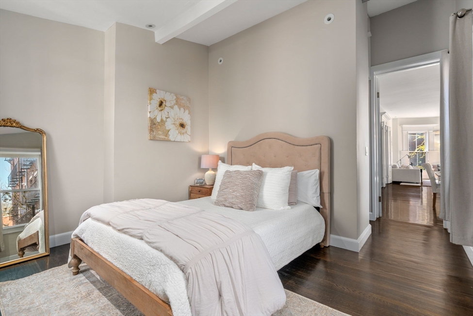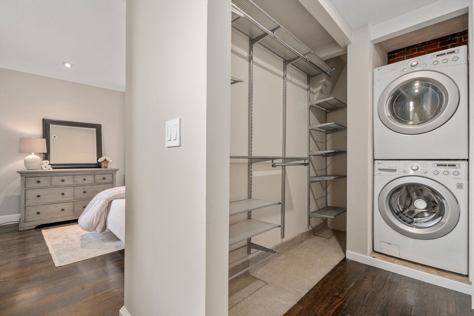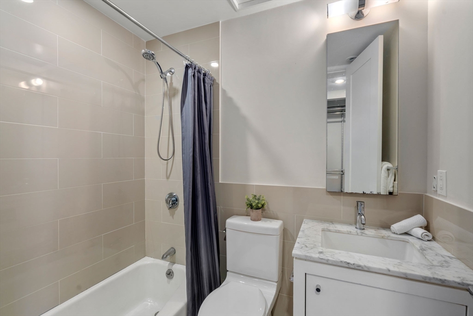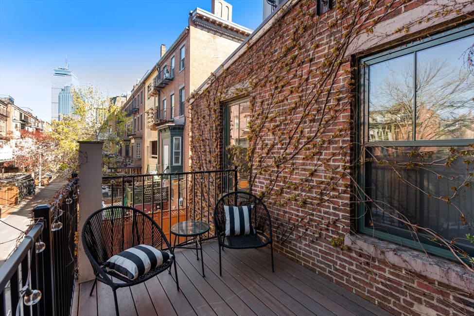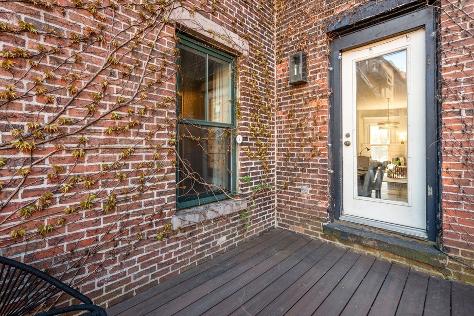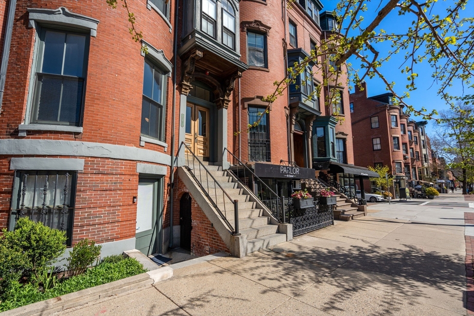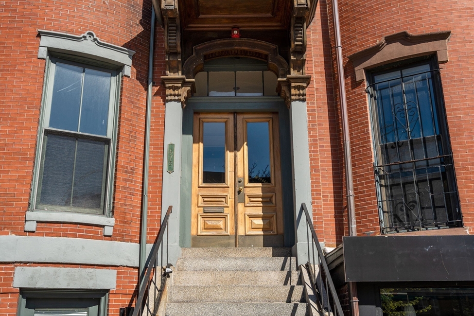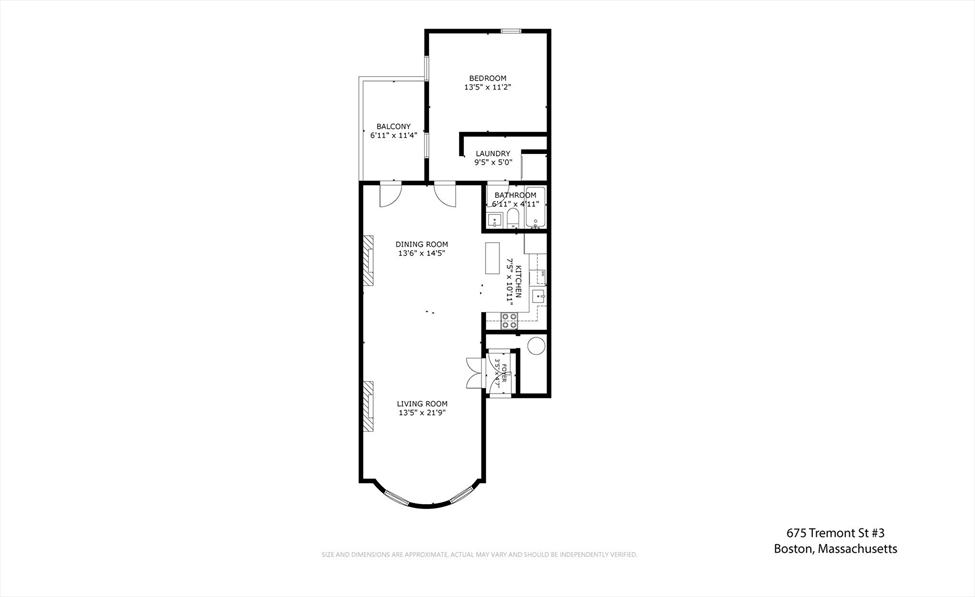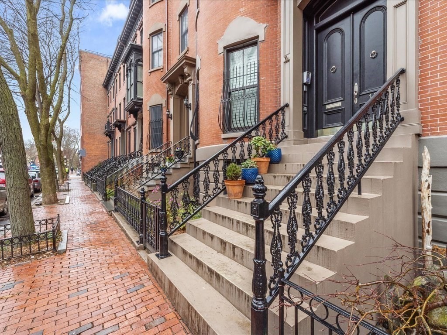Property Description
Property Details
Amenities
- Amenities: Laundromat, Medical Facility, Park, Public Transportation, Shopping, T-Station, University
- Association Fee Includes: Exterior Maintenance, Hot Water, Master Insurance, Water
Kitchen, Dining, and Appliances
- Kitchen Level: First Floor
- Closet/Cabinets - Custom Built, Flooring - Hardwood, Stainless Steel Appliances
- Dishwasher, Disposal, Dryer, Microwave, Range, Refrigerator, Vent Hood, Wall Oven, Washer, Washer Hookup
- Dining Room Level: First Floor
- Dining Room Features: Balcony / Deck, Fireplace, Flooring - Hardwood, Lighting - Pendant
Bathrooms
- Full Baths: 1
- Bathroom 1 Level: First Floor
- Bathroom 1 Features: Bathroom - Full, Bathroom - Tiled With Tub & Shower, Flooring - Stone/Ceramic Tile
Bedrooms
- Bedrooms: 1
- Master Bedroom Level: First Floor
- Master Bedroom Features: Closet - Walk-in, Flooring - Hardwood
Other Rooms
- Total Rooms: 4
- Living Room Level: First Floor
- Living Room Features: Fireplace, Flooring - Hardwood, Window(s) - Bay/Bow/Box
Utilities
- Heating: Common, Forced Air, Heat Pump, Oil, Steam
- Heat Zones: 1
- Cooling: Central Air
- Cooling Zones: 1
- Utility Connections: for Electric Dryer, for Electric Oven, for Electric Range, Washer Hookup
- Water: City/Town Water, Private
- Sewer: City/Town Sewer, Private
Unit Features
- Square Feet: 840
- Unit Building: 3
- Unit Level: 2
- Interior Features: Intercom
- Floors: 1
- Pets Allowed: Yes
- Fireplaces: 2
- Laundry Features: In Unit
- Accessability Features: Unknown
Condo Complex Information
- Condo Type: Condo
- Complex Complete: Yes
- Number of Units: 6
- Elevator: No
- Condo Association: U
- HOA Fee: $440
- Fee Interval: Monthly
- Management: Professional - Off Site
Construction
- Year Built: 1876
- Style: Brownstone, Gambrel /Dutch
- Flooring Type: Hardwood
- Lead Paint: Unknown
- Warranty: No
Exterior & Grounds
- Exterior Features: Deck
- Pool: No
Other Information
- MLS ID# 73231345
- Last Updated: 05/10/24
Property History
| Date | Event | Price | Price/Sq Ft | Source |
|---|---|---|---|---|
| 05/10/2024 | Contingent | $935,000 | $1,113 | MLSPIN |
| 05/05/2024 | Active | $935,000 | $1,113 | MLSPIN |
| 05/01/2024 | New | $935,000 | $1,113 | MLSPIN |
| 07/29/2021 | Sold | $860,000 | $1,024 | MLSPIN |
| 06/25/2021 | Under Agreement | $850,000 | $1,012 | MLSPIN |
| 06/19/2021 | Contingent | $850,000 | $1,012 | MLSPIN |
| 06/15/2021 | Back on Market | $850,000 | $1,012 | MLSPIN |
| 06/08/2021 | Contingent | $850,000 | $1,012 | MLSPIN |
| 06/02/2021 | Active | $850,000 | $1,012 | MLSPIN |
| 04/26/2016 | Sold | $776,000 | $924 | MLSPIN |
| 04/06/2016 | Under Agreement | $689,000 | $820 | MLSPIN |
| 03/21/2016 | Contingent | $689,000 | $820 | MLSPIN |
| 03/16/2016 | Active | $689,000 | $820 | MLSPIN |
Mortgage Calculator
Map
Seller's Representative: James Gulden, Redfin Corp.
Sub Agent Compensation: n/a
Buyer Agent Compensation: 2
Facilitator Compensation: 0
Compensation Based On: Net Sale Price
Sub-Agency Relationship Offered: No
© 2024 MLS Property Information Network, Inc.. All rights reserved.
The property listing data and information set forth herein were provided to MLS Property Information Network, Inc. from third party sources, including sellers, lessors and public records, and were compiled by MLS Property Information Network, Inc. The property listing data and information are for the personal, non commercial use of consumers having a good faith interest in purchasing or leasing listed properties of the type displayed to them and may not be used for any purpose other than to identify prospective properties which such consumers may have a good faith interest in purchasing or leasing. MLS Property Information Network, Inc. and its subscribers disclaim any and all representations and warranties as to the accuracy of the property listing data and information set forth herein.
MLS PIN data last updated at 2024-05-10 12:21:00

