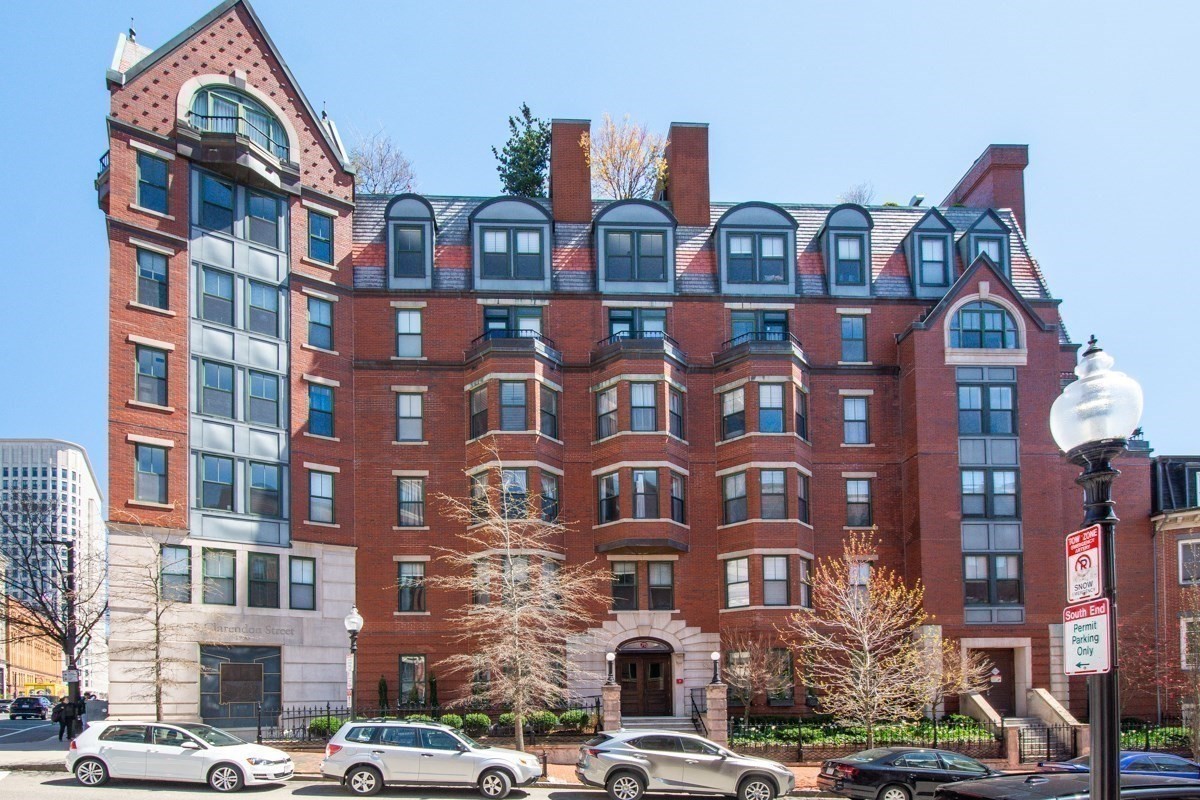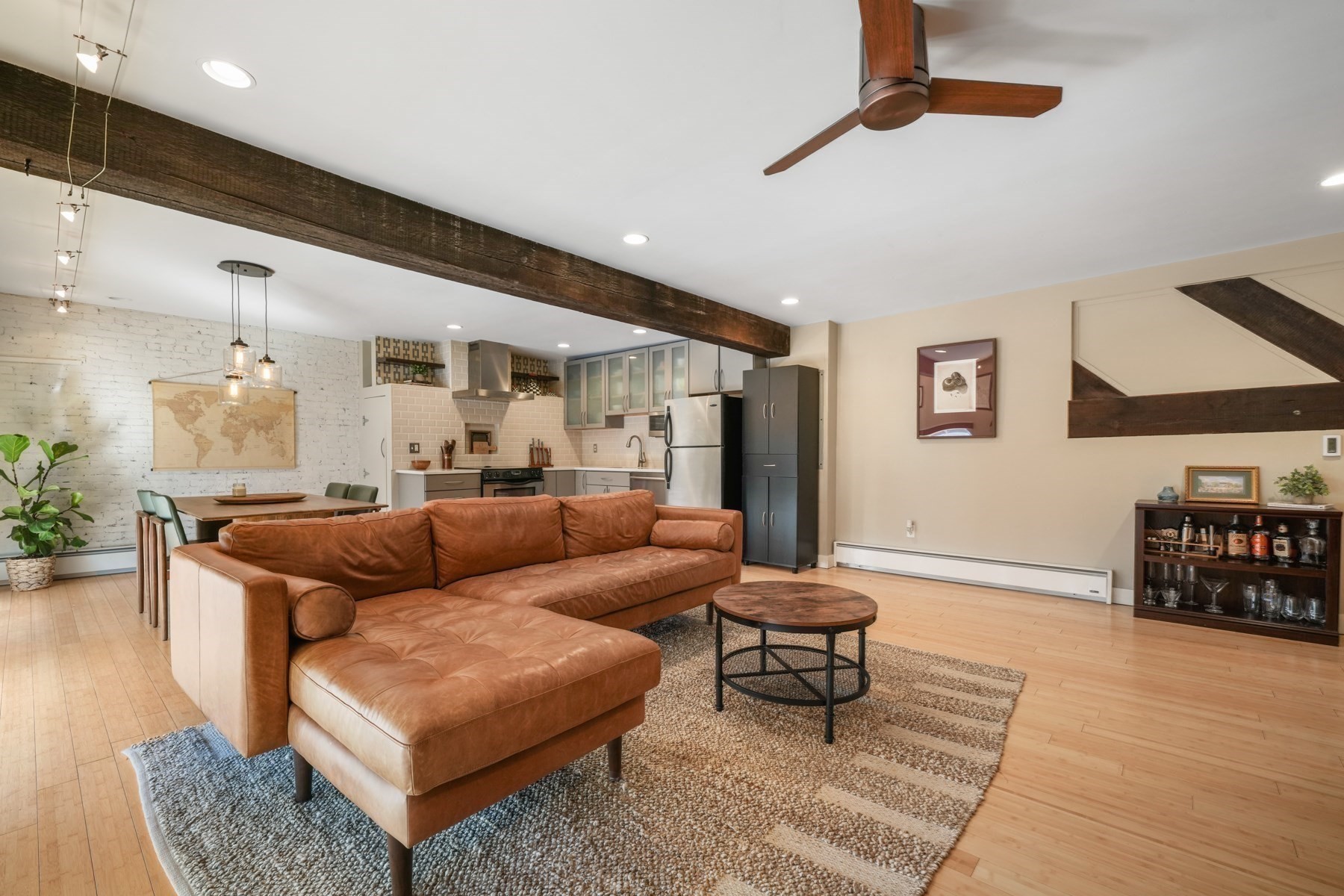
View Map
Property Description
Property Details
Amenities
- Amenities: Bike Path, Highway Access, House of Worship, Laundromat, Medical Facility, Park, Private School, Public School, Public Transportation, Shopping, Tennis Court, T-Station, University
- Association Fee Includes: Exterior Maintenance, Heat, Hot Water, Landscaping, Master Insurance, Sewer, Snow Removal, Water
Kitchen, Dining, and Appliances
- Dishwasher, Dryer, Freezer, Microwave, Range, Refrigerator, Washer
Bathrooms
- Full Baths: 2
Bedrooms
- Bedrooms: 2
Other Rooms
- Total Rooms: 5
Utilities
- Heating: Extra Flue, Forced Air, Gas, Heat Pump, Oil
- Heat Zones: 1
- Cooling: Central Air
- Cooling Zones: 1
- Water: City/Town Water, Private
- Sewer: City/Town Sewer, Private
Unit Features
- Square Feet: 984
- Unit Building: 1
- Unit Level: 1
- Unit Placement: Partially Below Grade|Walkout
- Security: Intercom
- Floors: 2
- Pets Allowed: No
- Fireplaces: 1
- Laundry Features: In Unit
- Accessability Features: Unknown
Condo Complex Information
- Condo Type: Condo
- Complex Complete: U
- Number of Units: 4
- Elevator: No
- Condo Association: U
- HOA Fee: $697
- Fee Interval: Monthly
- Management: No Management
Construction
- Year Built: 1940
- Style: Brownstone, Gambrel /Dutch
- Construction Type: Brick
- Roof Material: Rubber
- Lead Paint: Unknown
- Warranty: No
Garage & Parking
- Garage Parking: Deeded
- Parking Features: 1-10 Spaces, Deeded, Off-Street, Open, Other (See Remarks)
- Parking Spaces: 1
Exterior & Grounds
- Exterior Features: Patio - Enclosed
- Pool: No
Other Information
- MLS ID# 73234690
- Last Updated: 05/17/24
- Documents on File: 21E Certificate, Aerial Photo, Legal Description, Master Deed, Perc Test, Rules & Regs, Site Plan, Soil Survey, Unit Deed
Mortgage Calculator
Map
Seller's Representative: John Farrell-Clancy, Mabel Real Estate
Sub Agent Compensation: n/a
Buyer Agent Compensation: 2
Facilitator Compensation: 0
Compensation Based On: Net Sale Price
Sub-Agency Relationship Offered: No
© 2024 MLS Property Information Network, Inc.. All rights reserved.
The property listing data and information set forth herein were provided to MLS Property Information Network, Inc. from third party sources, including sellers, lessors and public records, and were compiled by MLS Property Information Network, Inc. The property listing data and information are for the personal, non commercial use of consumers having a good faith interest in purchasing or leasing listed properties of the type displayed to them and may not be used for any purpose other than to identify prospective properties which such consumers may have a good faith interest in purchasing or leasing. MLS Property Information Network, Inc. and its subscribers disclaim any and all representations and warranties as to the accuracy of the property listing data and information set forth herein.
MLS PIN data last updated at 2024-05-17 19:15:00






