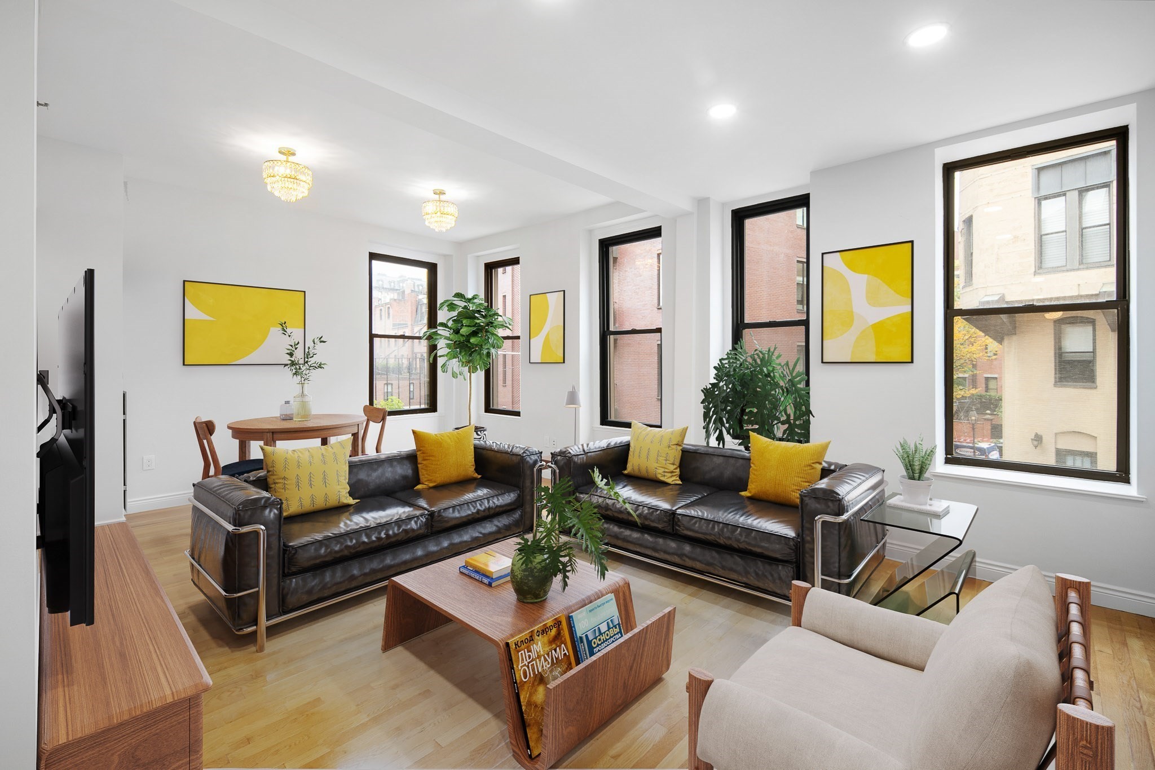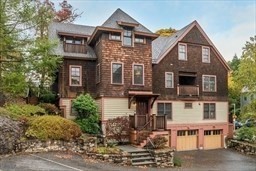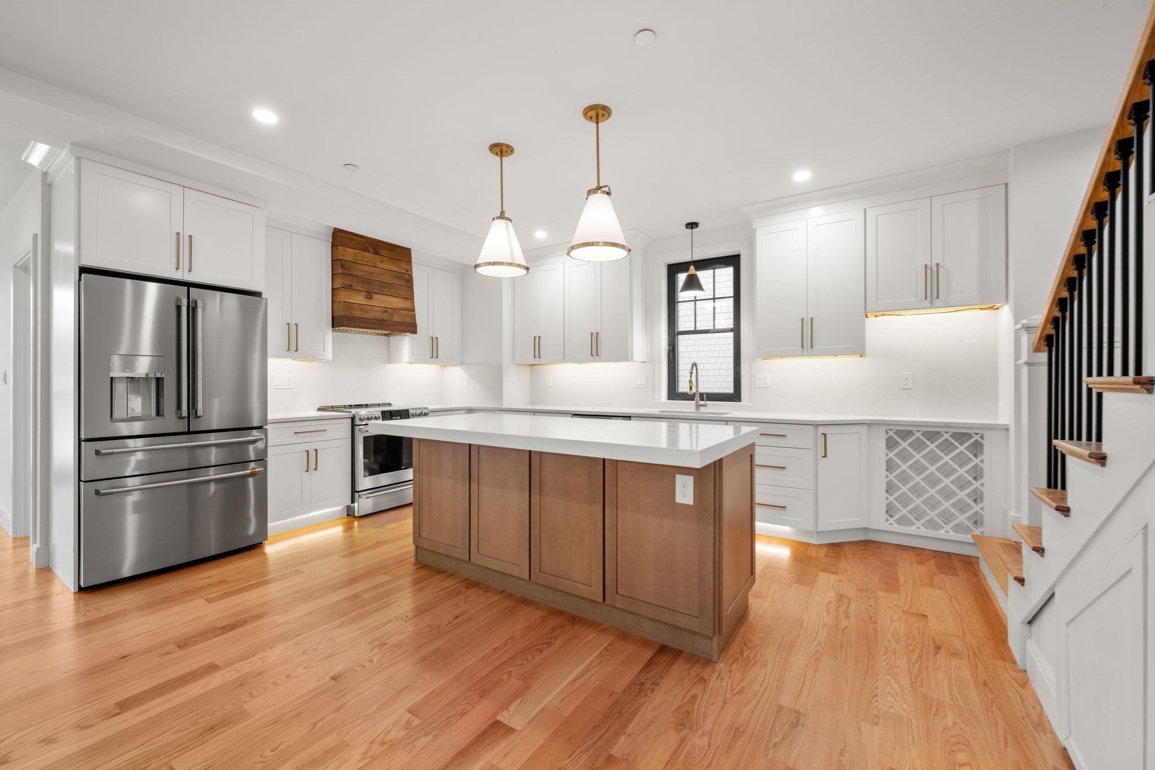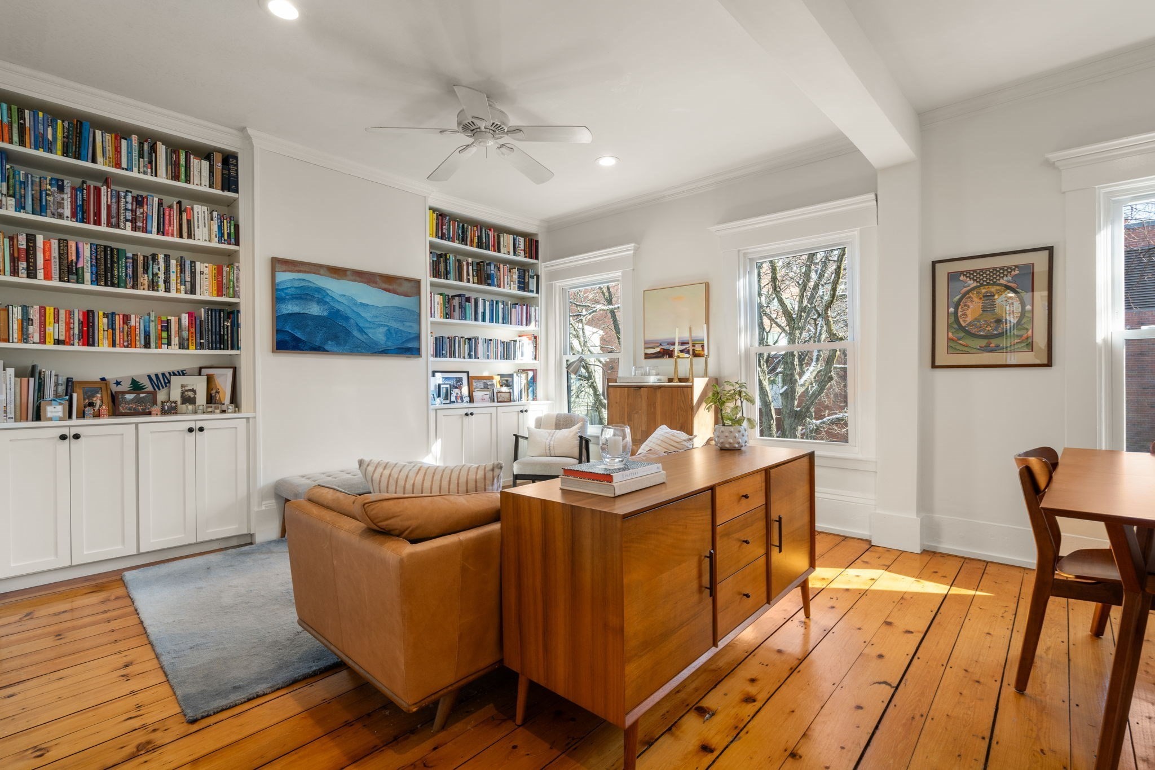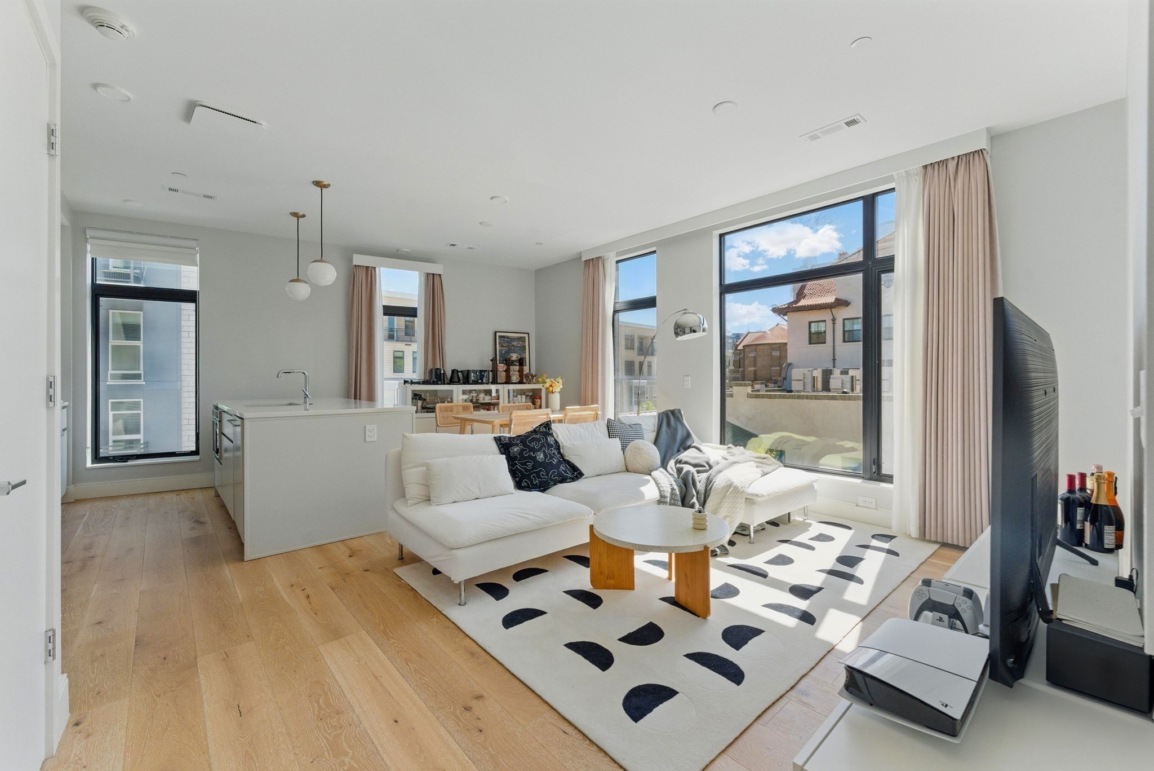
View Map
Property Description
Property Details
Amenities
- Amenities: Park, Public Transportation, Shopping, T-Station, University
- Association Fee Includes: Elevator, Exterior Maintenance, Landscaping, Master Insurance, Refuse Removal, Reserve Funds, Sewer, Snow Removal, Water
Kitchen, Dining, and Appliances
- Kitchen Dimensions: 18X8
- Kitchen Level: First Floor
- Countertops - Stone/Granite/Solid, Flooring - Hardwood
- Dishwasher - ENERGY STAR, Dryer - ENERGY STAR, Range, Refrigerator - ENERGY STAR, Wall Oven, Washer - ENERGY STAR
- Dining Room Dimensions: 24X12
- Dining Room Level: First Floor
- Dining Room Features: Flooring - Hardwood
Bathrooms
- Full Baths: 2
- Master Bath: 1
- Bathroom 1 Dimensions: 12X6
- Bathroom 1 Level: Second Floor
- Bathroom 1 Features: Bathroom - Tiled With Shower Stall, Flooring - Stone/Ceramic Tile
- Bathroom 2 Dimensions: 8X5
- Bathroom 2 Level: First Floor
- Bathroom 2 Features: Bathroom - With Tub, Flooring - Stone/Ceramic Tile
Bedrooms
- Bedrooms: 2
- Master Bedroom Dimensions: 15X17
- Master Bedroom Level: Second Floor
- Master Bedroom Features: Flooring - Hardwood
- Bedroom 2 Dimensions: 11X17
- Bedroom 2 Level: Second Floor
- Master Bedroom Features: Flooring - Hardwood
Other Rooms
- Total Rooms: 6
- Living Room Dimensions: 15X20
- Living Room Level: First Floor
- Living Room Features: Flooring - Hardwood
Utilities
- Heating: Central Heat
- Cooling: Central Air
- Utility Connections: for Electric Range
- Water: City/Town Water
- Sewer: City/Town Sewer
Unit Features
- Square Feet: 1248
- Unit Building: 102
- Unit Level: 1
- Floors: 2
- Pets Allowed: No
- Accessability Features: Unknown
Condo Complex Information
- Condo Type: Condo
- Complex Complete: Yes
- Number of Units: 37
- Elevator: Yes
- Condo Association: U
- HOA Fee: $431
- Fee Interval: Monthly
- Management: Professional - Off Site
- Optional Fee Includes: Additional Parking Space
Construction
- Year Built: 1880
- Style: Mid-Rise
- Flooring Type: Hardwood
- Lead Paint: Unknown
- Warranty: No
Exterior & Grounds
- Pool: No
Other Information
- MLS ID# 73285580
- Last Updated: 11/08/24
Property History
| Date | Event | Price | Price/Sq Ft | Source |
|---|---|---|---|---|
| 11/08/2024 | Sold | $1,150,000 | $921 | MLSPIN |
| 09/30/2024 | Under Agreement | $1,099,000 | $881 | MLSPIN |
| 09/16/2024 | Contingent | $1,099,000 | $881 | MLSPIN |
| 09/09/2024 | Active | $1,099,000 | $881 | MLSPIN |
| 09/05/2024 | New | $1,099,000 | $881 | MLSPIN |
Mortgage Calculator
Map
Seller's Representative: Alan Nguyen, Choose Boston, LLC
Sub Agent Compensation: n/a
Buyer Agent Compensation: 2
Facilitator Compensation: n/a
Compensation Based On: Net Sale Price
Sub-Agency Relationship Offered: No
© 2026 MLS Property Information Network, Inc.. All rights reserved.
The property listing data and information set forth herein were provided to MLS Property Information Network, Inc. from third party sources, including sellers, lessors and public records, and were compiled by MLS Property Information Network, Inc. The property listing data and information are for the personal, non commercial use of consumers having a good faith interest in purchasing or leasing listed properties of the type displayed to them and may not be used for any purpose other than to identify prospective properties which such consumers may have a good faith interest in purchasing or leasing. MLS Property Information Network, Inc. and its subscribers disclaim any and all representations and warranties as to the accuracy of the property listing data and information set forth herein.
MLS PIN data last updated at 2024-11-08 19:33:00

