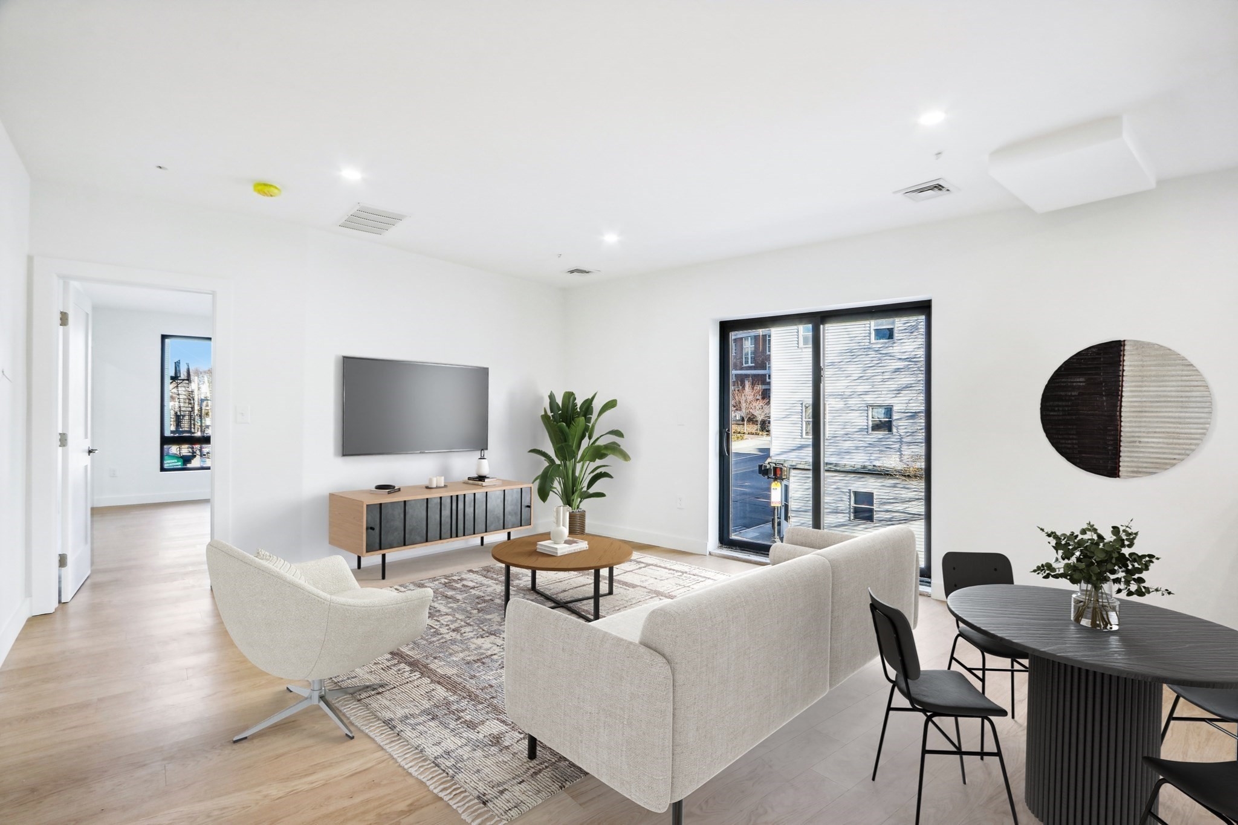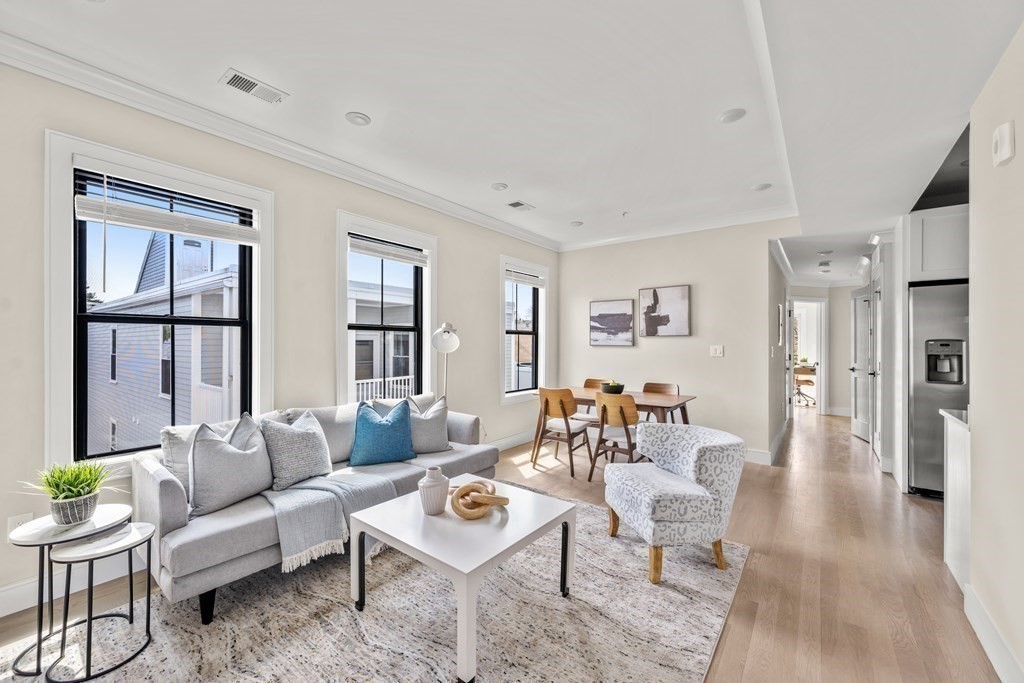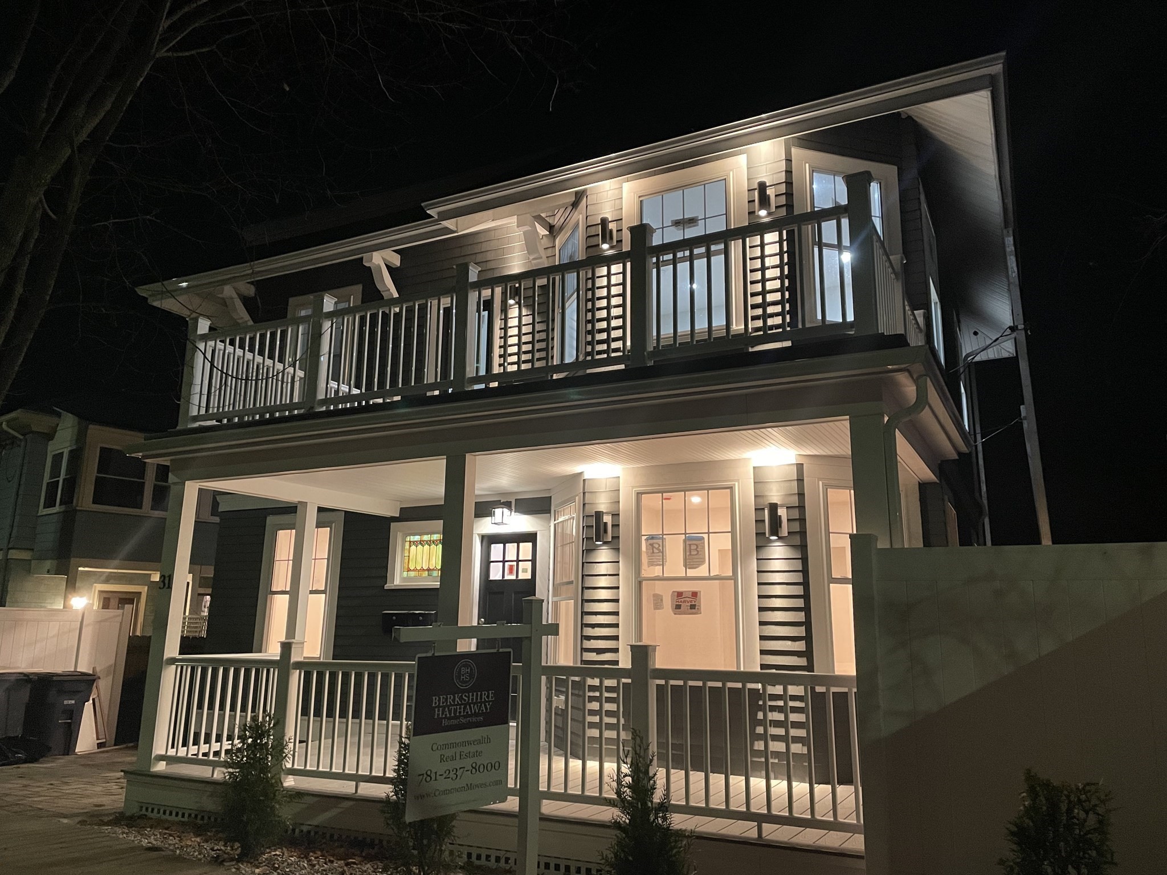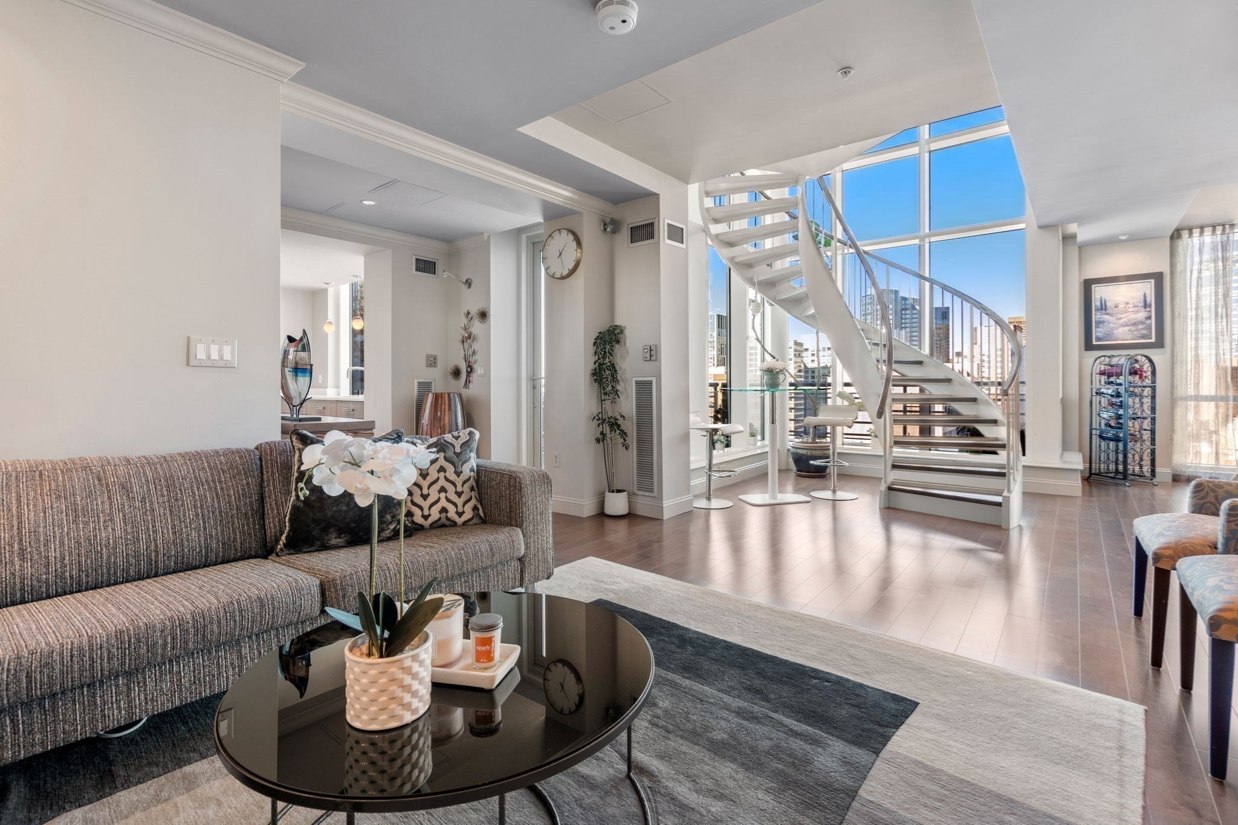
View Map
Property Description
Property Details
Amenities
- Amenities: Bike Path, House of Worship, Medical Facility, Park, Public School, Public Transportation, Shopping, T-Station
- Association Fee Includes: Exterior Maintenance, Master Insurance, Water
Kitchen, Dining, and Appliances
- Kitchen Dimensions: 13X9'3"
- Kitchen Level: First Floor
- Breakfast Bar / Nook, Ceiling - Vaulted, Countertops - Stone/Granite/Solid, Flooring - Hardwood
- Dishwasher, Disposal, Dryer, Microwave, Range, Refrigerator, Washer, Washer Hookup
- Dining Room Dimensions: 11'8"X9'4"
- Dining Room Level: First Floor
- Dining Room Features: Ceiling - Vaulted, Flooring - Hardwood, Window(s) - Bay/Bow/Box
Bathrooms
- Full Baths: 1
- Bathroom 1 Dimensions: 7'8"X7
- Bathroom 1 Level: First Floor
- Bathroom 1 Features: Bathroom - Double Vanity/Sink, Bathroom - Full, Flooring - Marble
Bedrooms
- Bedrooms: 2
- Master Bedroom Dimensions: 13X12'7"
- Master Bedroom Level: First Floor
- Master Bedroom Features: Closet - Walk-in, Flooring - Hardwood, Lighting - Overhead
- Bedroom 2 Dimensions: 10'11"X7'10"
- Bedroom 2 Level: First Floor
- Master Bedroom Features: Flooring - Hardwood
Other Rooms
- Total Rooms: 4
- Living Room Dimensions: 14'6"X11
- Living Room Level: First Floor
- Living Room Features: Ceiling - Vaulted, Fireplace, Flooring - Hardwood, Open Floor Plan, Skylight
Utilities
- Heating: Electric Baseboard, Hot Water Baseboard, Other (See Remarks)
- Cooling: Central Air
- Utility Connections: for Electric Dryer, for Electric Oven, Washer Hookup
- Water: City/Town Water, Private
- Sewer: City/Town Sewer, Private
Unit Features
- Square Feet: 890
- Unit Building: 6
- Unit Level: 5
- Floors: 1
- Pets Allowed: No
- Fireplaces: 1
- Laundry Features: In Unit
- Accessability Features: Unknown
Condo Complex Information
- Condo Type: Condo
- Complex Complete: Yes
- Number of Units: 6
- Elevator: No
- Condo Association: U
- HOA Fee: $209
- Fee Interval: Monthly
Construction
- Year Built: 1899
- Style: Brownstone, Gambrel /Dutch
- Flooring Type: Hardwood, Tile
- Lead Paint: Unknown
- Warranty: No
Garage & Parking
- Garage Parking: Deeded
- Parking Features: 1-10 Spaces, Deeded, Off-Street, Open, Other (See Remarks)
- Parking Spaces: 1
Exterior & Grounds
- Exterior Features: City View(s), Deck - Roof
- Pool: No
Other Information
- MLS ID# 73292550
- Last Updated: 11/19/24
Property History
| Date | Event | Price | Price/Sq Ft | Source |
|---|---|---|---|---|
| 11/19/2024 | Sold | $1,050,000 | $1,180 | MLSPIN |
| 10/09/2024 | Under Agreement | $1,060,000 | $1,191 | MLSPIN |
| 09/27/2024 | Contingent | $1,060,000 | $1,191 | MLSPIN |
| 09/23/2024 | Active | $1,060,000 | $1,191 | MLSPIN |
| 09/19/2024 | New | $1,060,000 | $1,191 | MLSPIN |
| 03/07/2021 | Sold | $1,000,000 | $1,124 | MLSPIN |
| 11/30/2020 | Under Agreement | $1,075,000 | $1,208 | MLSPIN |
| 09/09/2020 | Back on Market | $1,075,000 | $1,208 | MLSPIN |
| 09/01/2020 | Temporarily Withdrawn | $1,075,000 | $1,208 | MLSPIN |
| 07/07/2020 | Active | $1,075,000 | $1,208 | MLSPIN |
| 07/07/2020 | Active | $1,099,000 | $1,235 | MLSPIN |
| 02/01/2010 | Sold | $565,000 | $635 | MLSPIN |
| 12/08/2009 | Under Agreement | $569,900 | $640 | MLSPIN |
| 09/10/2009 | Active | $575,000 | $646 | MLSPIN |
| 09/10/2009 | Active | $569,900 | $640 | MLSPIN |
| 09/10/2009 | Active | $579,900 | $652 | MLSPIN |
Mortgage Calculator
Map
Seller's Representative: Susan Tsantes, Advisors Living - Sudbury
Sub Agent Compensation: n/a
Buyer Agent Compensation: 2.5
Facilitator Compensation: n/a
Compensation Based On: Net Sale Price
Sub-Agency Relationship Offered: No
© 2024 MLS Property Information Network, Inc.. All rights reserved.
The property listing data and information set forth herein were provided to MLS Property Information Network, Inc. from third party sources, including sellers, lessors and public records, and were compiled by MLS Property Information Network, Inc. The property listing data and information are for the personal, non commercial use of consumers having a good faith interest in purchasing or leasing listed properties of the type displayed to them and may not be used for any purpose other than to identify prospective properties which such consumers may have a good faith interest in purchasing or leasing. MLS Property Information Network, Inc. and its subscribers disclaim any and all representations and warranties as to the accuracy of the property listing data and information set forth herein.
MLS PIN data last updated at 2024-11-19 15:42:00






