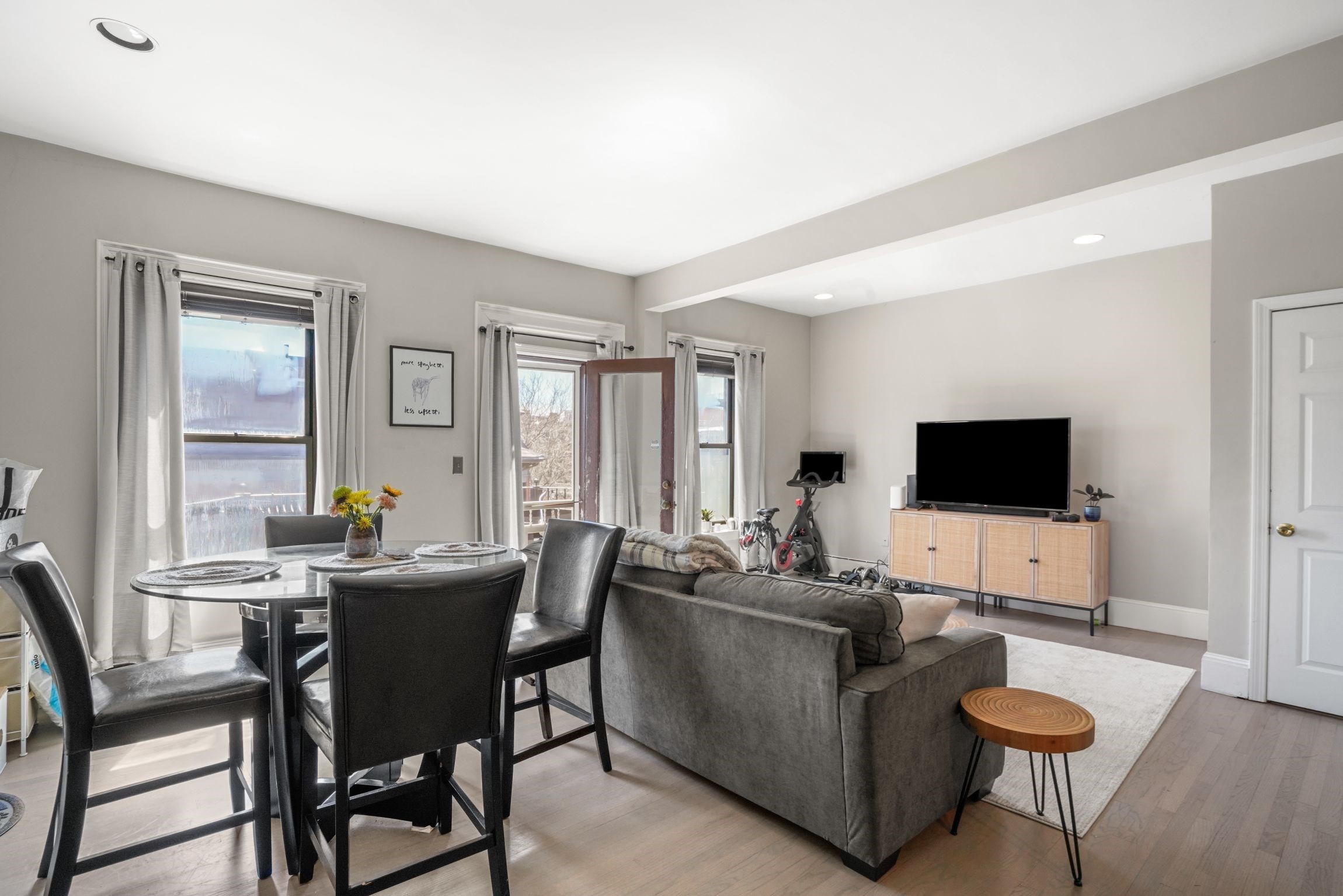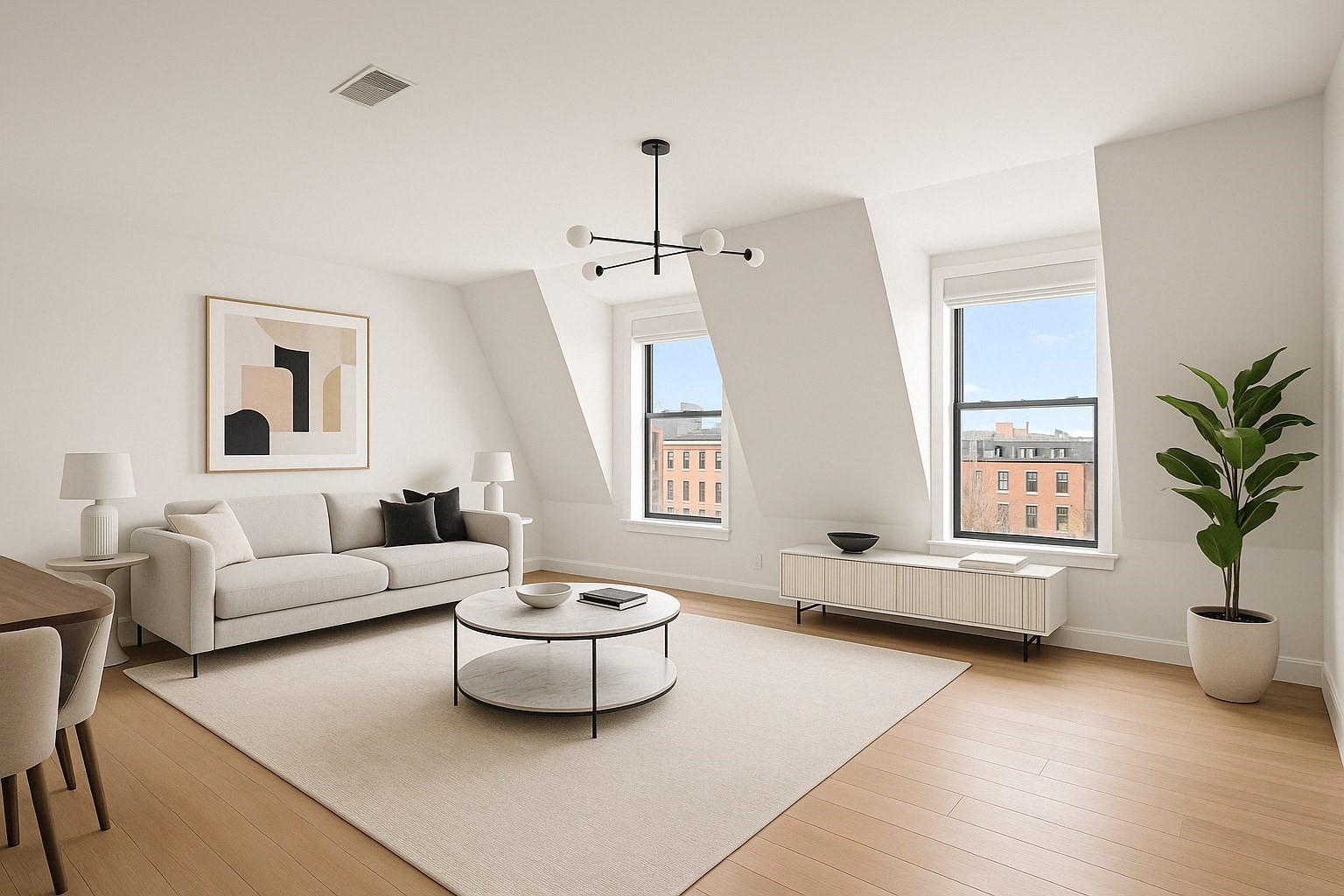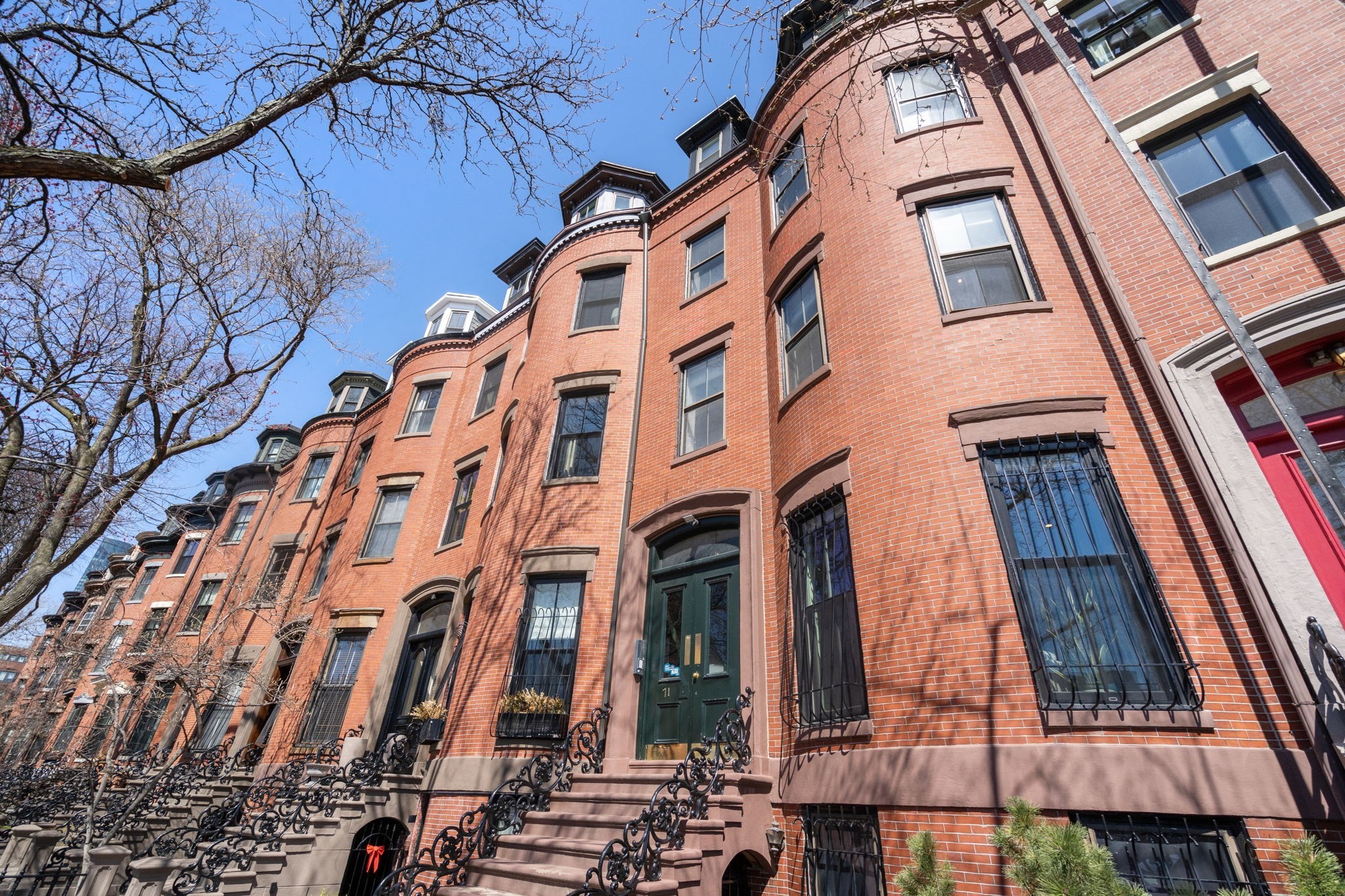View Map
Property Description
Property Details
Amenities
- Amenities: Bike Path, Conservation Area, Highway Access, House of Worship, Laundromat, Medical Facility, Park, Private School, Public School, Public Transportation, Shopping, Tennis Court, T-Station, University, Walk/Jog Trails
- Association Fee Includes: Master Insurance, Sewer, Water
Bathrooms
- Full Baths: 1
Bedrooms
- Bedrooms: 1
Other Rooms
- Total Rooms: 2
Utilities
- Heating: Electric, Forced Air, Space Heater
- Heat Zones: 4
- Cooling: Ductless Mini-Split System
- Cooling Zones: 1
- Energy Features: Insulated Windows
- Water: City/Town Water, Private
- Sewer: City/Town Sewer, Private
Unit Features
- Square Feet: 655
- Unit Building: 5
- Unit Level: 5
- Floors: 2
- Pets Allowed: Yes
- Laundry Features: In Building
- Accessability Features: No
Condo Complex Information
- Condo Type: Condo
- Complex Complete: Yes
- Number of Units: 5
- Number of Units Owner Occupied: 5
- Elevator: No
- Condo Association: U
- HOA Fee: $134
- Fee Interval: Monthly
- Management: Owner Association
Construction
- Year Built: 1890
- Style: Cape, Historical, Rowhouse
- Construction Type: Brick
- Roof Material: Aluminum, Asphalt/Fiberglass Shingles
- Flooring Type: Hardwood
- Lead Paint: Unknown
- Warranty: No
Garage & Parking
- Parking Features: Attached, On Street Permit
Exterior & Grounds
- Exterior Features: Deck, Deck - Roof
- Pool: No
Other Information
- MLS ID# 73360256
- Last Updated: 05/04/25
- Documents on File: 21E Certificate, Aerial Photo, Arch Drawings, Certificate of Insurance, Legal Description, Master Deed, Perc Test, Rules & Regs, Site Plan, Soil Survey, Topographical Map, Unit Deed
Property History
| Date | Event | Price | Price/Sq Ft | Source |
|---|---|---|---|---|
| 05/04/2025 | Active | $825,000 | $1,260 | MLSPIN |
| 04/30/2025 | Price Change | $825,000 | $1,260 | MLSPIN |
| 04/20/2025 | Active | $875,000 | $1,336 | MLSPIN |
| 04/16/2025 | New | $875,000 | $1,336 | MLSPIN |
| 12/12/2021 | Sold | $770,000 | $1,176 | MLSPIN |
| 11/11/2021 | Under Agreement | $775,000 | $1,183 | MLSPIN |
| 11/02/2021 | Contingent | $775,000 | $1,183 | MLSPIN |
| 09/28/2021 | Active | $775,000 | $1,183 | MLSPIN |
Mortgage Calculator
Map
Seller's Representative: Shane Brady, Keller Williams Realty
Sub Agent Compensation: n/a
Buyer Agent Compensation: n/a
Facilitator Compensation: n/a
Compensation Based On: n/a
Sub-Agency Relationship Offered: No
© 2025 MLS Property Information Network, Inc.. All rights reserved.
The property listing data and information set forth herein were provided to MLS Property Information Network, Inc. from third party sources, including sellers, lessors and public records, and were compiled by MLS Property Information Network, Inc. The property listing data and information are for the personal, non commercial use of consumers having a good faith interest in purchasing or leasing listed properties of the type displayed to them and may not be used for any purpose other than to identify prospective properties which such consumers may have a good faith interest in purchasing or leasing. MLS Property Information Network, Inc. and its subscribers disclaim any and all representations and warranties as to the accuracy of the property listing data and information set forth herein.
MLS PIN data last updated at 2025-05-04 04:05:00




































