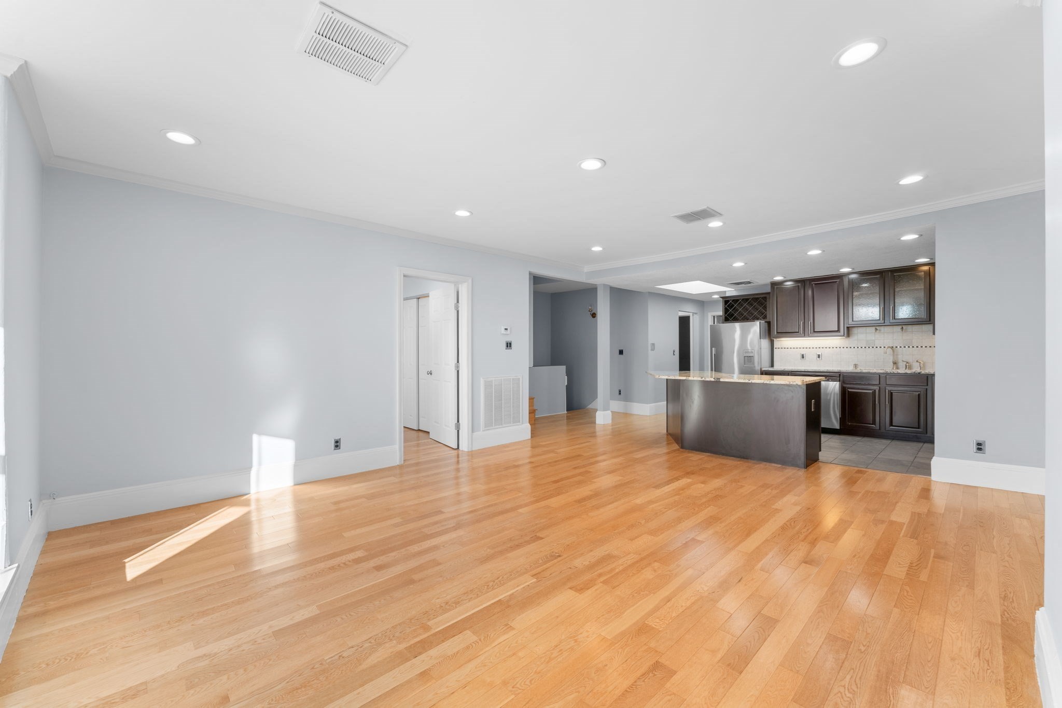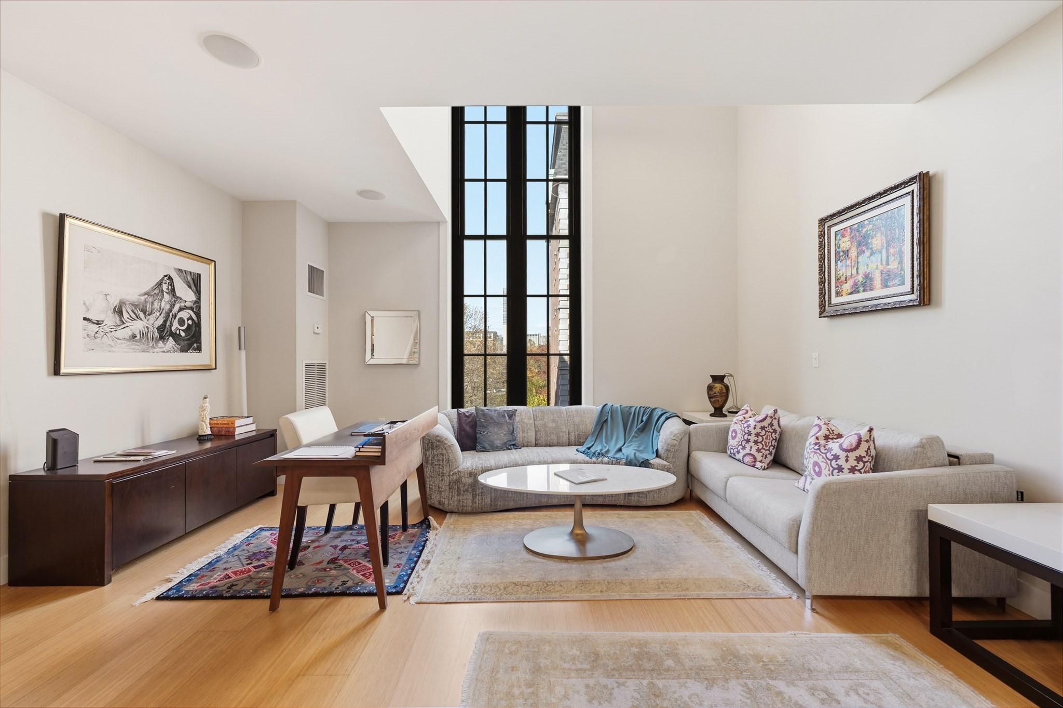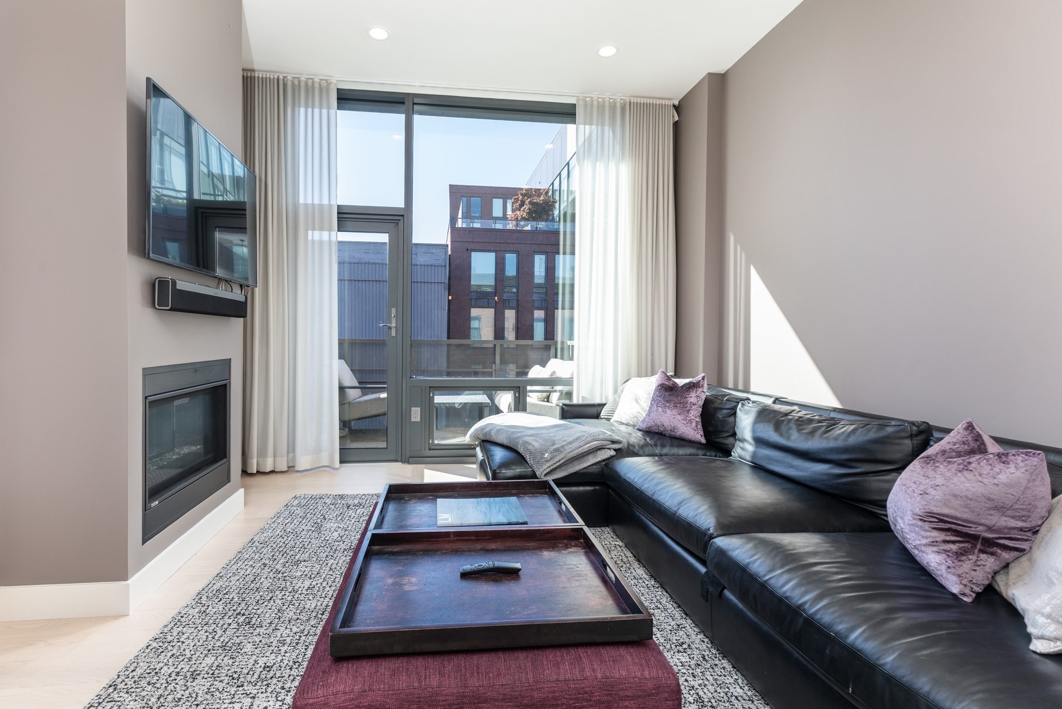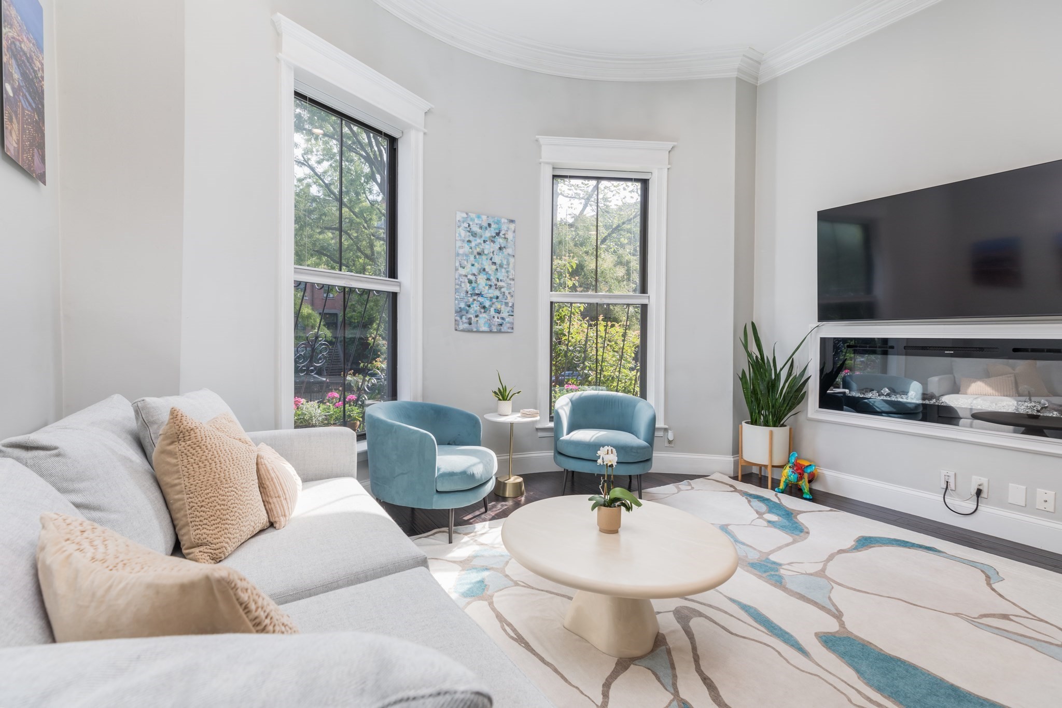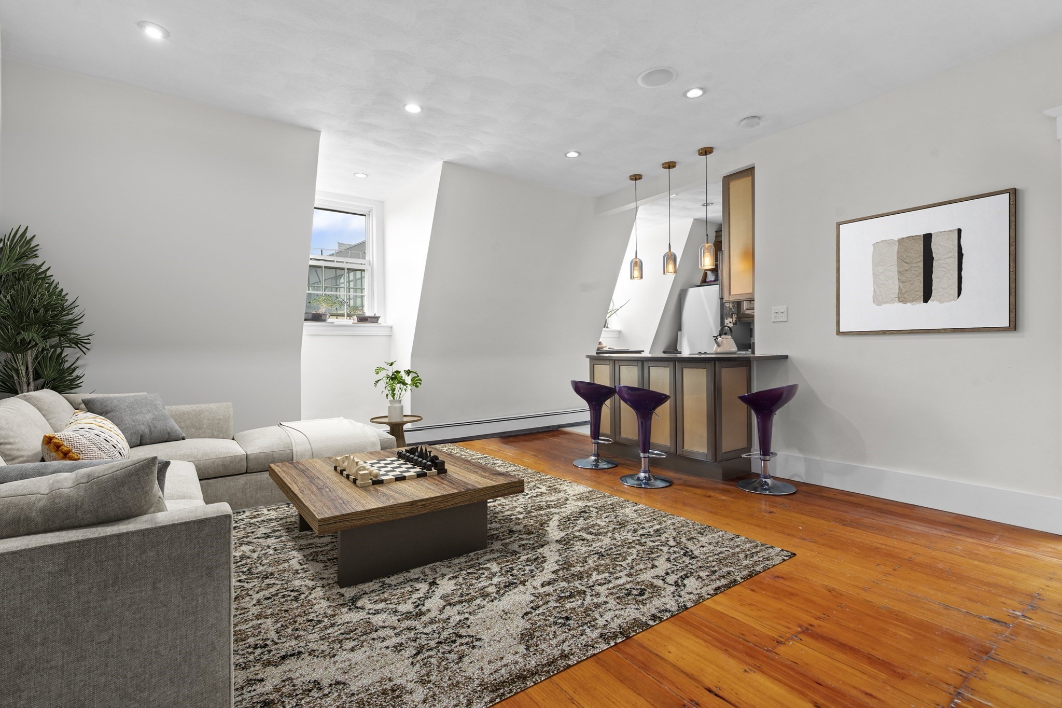
View Map
Property Description
Property Details
Amenities
- Association Fee Includes: Exterior Maintenance, Master Insurance, Sewer, Water
Bathrooms
- Full Baths: 1
Bedrooms
- Bedrooms: 2
Other Rooms
- Total Rooms: 4
Utilities
- Heating: Electric
- Heat Zones: 3
- Cooling: Ductless Mini-Split System
- Water: City/Town Water
- Sewer: City/Town Sewer
Unit Features
- Square Feet: 800
- Unit Building: 2
- Unit Level: 2
- Unit Placement: Upper
- Floors: 1
- Pets Allowed: No
- Fireplaces: 2
- Laundry Features: In Unit
- Accessability Features: Unknown
Condo Complex Information
- Condo Type: Condo
- Complex Complete: U
- Number of Units: 5
- Number of Units Owner Occupied: 4
- Owner Occupied Data Source: Owner
- Elevator: No
- Condo Association: U
- HOA Fee: $162
- Fee Interval: Monthly
Construction
- Year Built: 1900
- Style: Rowhouse
- Lead Paint: Unknown
- Warranty: No
Garage & Parking
- Garage Parking: Assigned
- Parking Features: Assigned
- Parking Spaces: 1
Exterior & Grounds
- Pool: No
Other Information
- MLS ID# 73364091
- Last Updated: 07/17/25
- Terms: Seller W/Participate
Property History
| Date | Event | Price | Price/Sq Ft | Source |
|---|---|---|---|---|
| 07/17/2025 | Sold | $930,000 | $1,163 | MLSPIN |
| 05/20/2025 | Under Agreement | $929,000 | $1,161 | MLSPIN |
| 05/06/2025 | Contingent | $929,000 | $1,161 | MLSPIN |
| 04/28/2025 | Active | $929,000 | $1,161 | MLSPIN |
| 04/24/2025 | New | $929,000 | $1,161 | MLSPIN |
| 03/30/2011 | Active | $589,000 | $736 | MLSPIN |
Mortgage Calculator
Map
Seller's Representative: Steven Cohen Team, Keller Williams Realty Boston-Metro | Back Bay
Sub Agent Compensation: n/a
Buyer Agent Compensation: n/a
Facilitator Compensation: n/a
Compensation Based On: n/a
Sub-Agency Relationship Offered: No
© 2025 MLS Property Information Network, Inc.. All rights reserved.
The property listing data and information set forth herein were provided to MLS Property Information Network, Inc. from third party sources, including sellers, lessors and public records, and were compiled by MLS Property Information Network, Inc. The property listing data and information are for the personal, non commercial use of consumers having a good faith interest in purchasing or leasing listed properties of the type displayed to them and may not be used for any purpose other than to identify prospective properties which such consumers may have a good faith interest in purchasing or leasing. MLS Property Information Network, Inc. and its subscribers disclaim any and all representations and warranties as to the accuracy of the property listing data and information set forth herein.
MLS PIN data last updated at 2025-07-17 10:58:00

