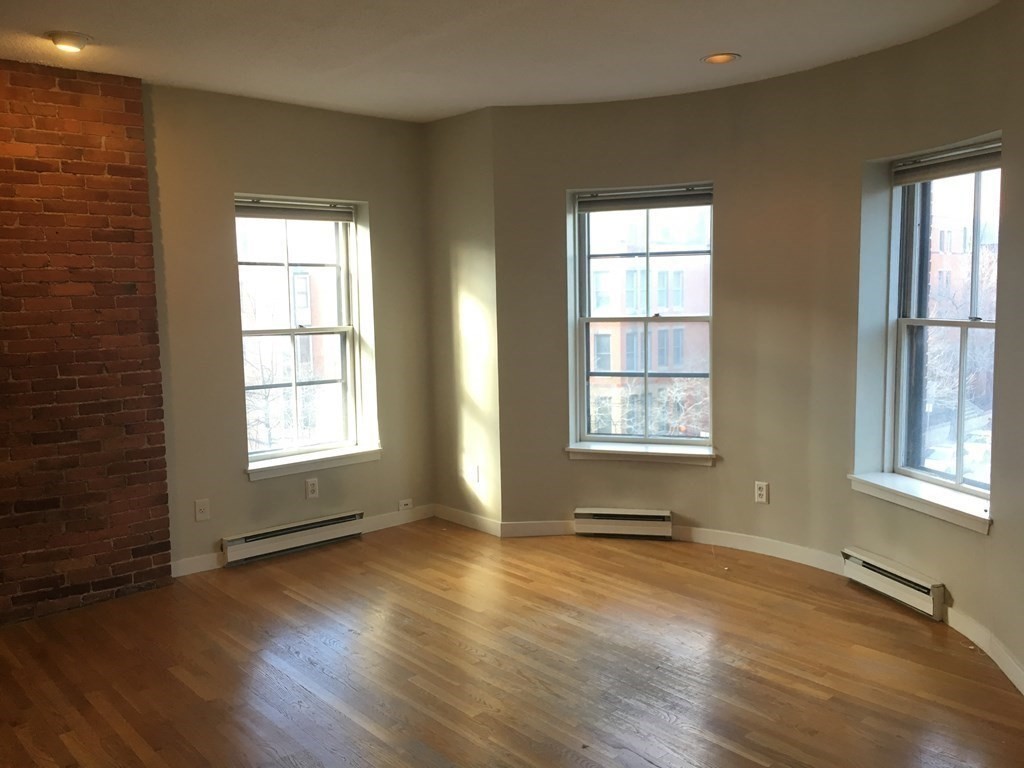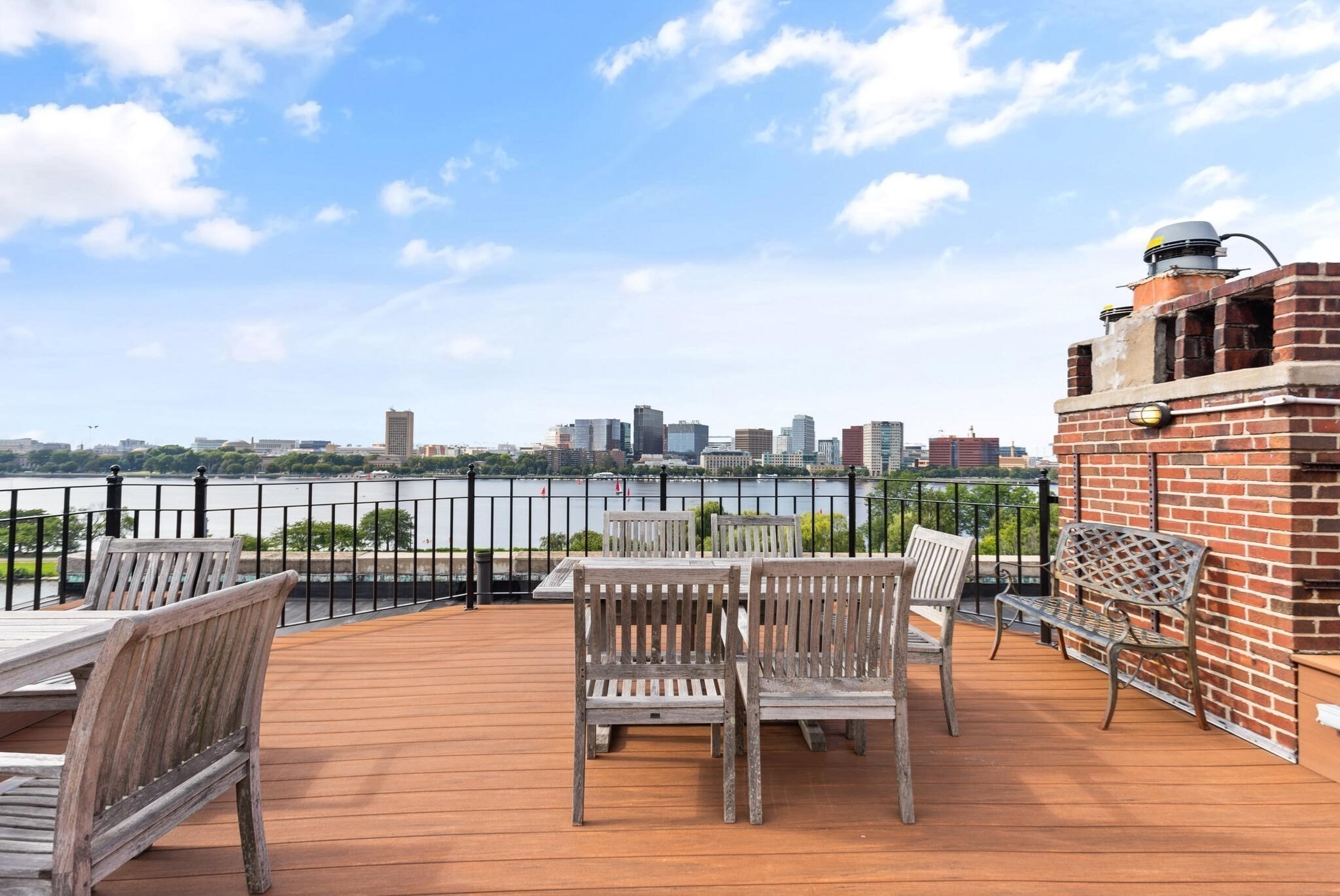Property Description
Property Details
Amenities
- Amenities: Bike Path, Highway Access, Park, Public School, Public Transportation, Shopping, T-Station, University, Walk/Jog Trails
- Association Fee Includes: Exterior Maintenance, Extra Storage, Garden Area, Landscaping, Laundry Facilities, Master Insurance, Reserve Funds, Sewer, Snow Removal, Water
Kitchen, Dining, and Appliances
- Flooring - Hardwood, Lighting - Pendant, Open Floor Plan, Window(s) - Picture
- Dishwasher, Disposal, Dryer, Range, Washer
Bathrooms
- Full Baths: 1
- Bathroom 1 Features: Bathroom - Full, Closet - Linen, Flooring - Stone/Ceramic Tile, Pocket Door, Skylight
Bedrooms
- Bedrooms: 1
- Master Bedroom Features: Flooring - Hardwood, Pocket Door
Other Rooms
- Total Rooms: 3
- Living Room Features: Flooring - Hardwood, Open Floor Plan, Window(s) - Picture
Utilities
- Heating: Electric Baseboard, Hot Water Baseboard, Other (See Remarks)
- Heat Zones: 2
- Cooling: Window AC
- Water: City/Town Water, Private
- Sewer: City/Town Sewer, Private
Unit Features
- Square Feet: 639
- Unit Building: 7
- Unit Level: 4
- Floors: 1
- Pets Allowed: No
- Fireplaces: 1
- Laundry Features: In Unit
- Accessability Features: Unknown
Condo Complex Information
- Condo Name: Stoney End Condominiums
- Condo Type: Condo
- Complex Complete: Yes
- Number of Units: 31
- Number of Units Owner Occupied: 23
- Owner Occupied Data Source: Management
- Elevator: No
- Condo Association: U
- HOA Fee: $325
- Fee Interval: Monthly
- Management: Professional - Off Site
Construction
- Year Built: 1890
- Style: Floating Home, Low-Rise, Victorian
- Construction Type: Brick
- Roof Material: Rubber
- Flooring Type: Hardwood, Tile
- Lead Paint: Unknown
- Warranty: No
Exterior & Grounds
- Exterior Features: Patio
- Pool: No
Other Information
- MLS ID# 73364154
- Last Updated: 05/08/25
- Documents on File: 21E Certificate, Association Financial Statements, Building Permit, Feasibility Study, Floor Plans, Investment Analysis, Land Survey, Legal Description, Master Deed, Rules & Regs, Site Plan, Soil Survey
Property History
| Date | Event | Price | Price/Sq Ft | Source |
|---|---|---|---|---|
| 05/08/2025 | Contingent | $745,000 | $1,166 | MLSPIN |
| 04/28/2025 | Active | $745,000 | $1,166 | MLSPIN |
| 04/24/2025 | New | $745,000 | $1,166 | MLSPIN |
| 11/04/2016 | Sold | $665,000 | $1,041 | MLSPIN |
| 10/09/2016 | Under Agreement | $625,000 | $978 | MLSPIN |
| 10/01/2016 | Contingent | $625,000 | $978 | MLSPIN |
| 09/27/2016 | Active | $625,000 | $978 | MLSPIN |
| 07/15/2010 | Sold | $440,000 | $689 | MLSPIN |
| 06/13/2010 | Under Agreement | $448,000 | $701 | MLSPIN |
| 04/21/2010 | Active | $448,000 | $701 | MLSPIN |
| 08/01/2007 | Sold | $350,000 | $548 | MLSPIN |
| 05/23/2007 | Under Agreement | $369,000 | $577 | MLSPIN |
| 05/11/2007 | Active | $369,000 | $577 | MLSPIN |
Mortgage Calculator
Map
Seller's Representative: Rachel Lura, Century 21 Cityside
Sub Agent Compensation: n/a
Buyer Agent Compensation: n/a
Facilitator Compensation: n/a
Compensation Based On: n/a
Sub-Agency Relationship Offered: No
© 2025 MLS Property Information Network, Inc.. All rights reserved.
The property listing data and information set forth herein were provided to MLS Property Information Network, Inc. from third party sources, including sellers, lessors and public records, and were compiled by MLS Property Information Network, Inc. The property listing data and information are for the personal, non commercial use of consumers having a good faith interest in purchasing or leasing listed properties of the type displayed to them and may not be used for any purpose other than to identify prospective properties which such consumers may have a good faith interest in purchasing or leasing. MLS Property Information Network, Inc. and its subscribers disclaim any and all representations and warranties as to the accuracy of the property listing data and information set forth herein.
MLS PIN data last updated at 2025-05-08 12:23:00





























