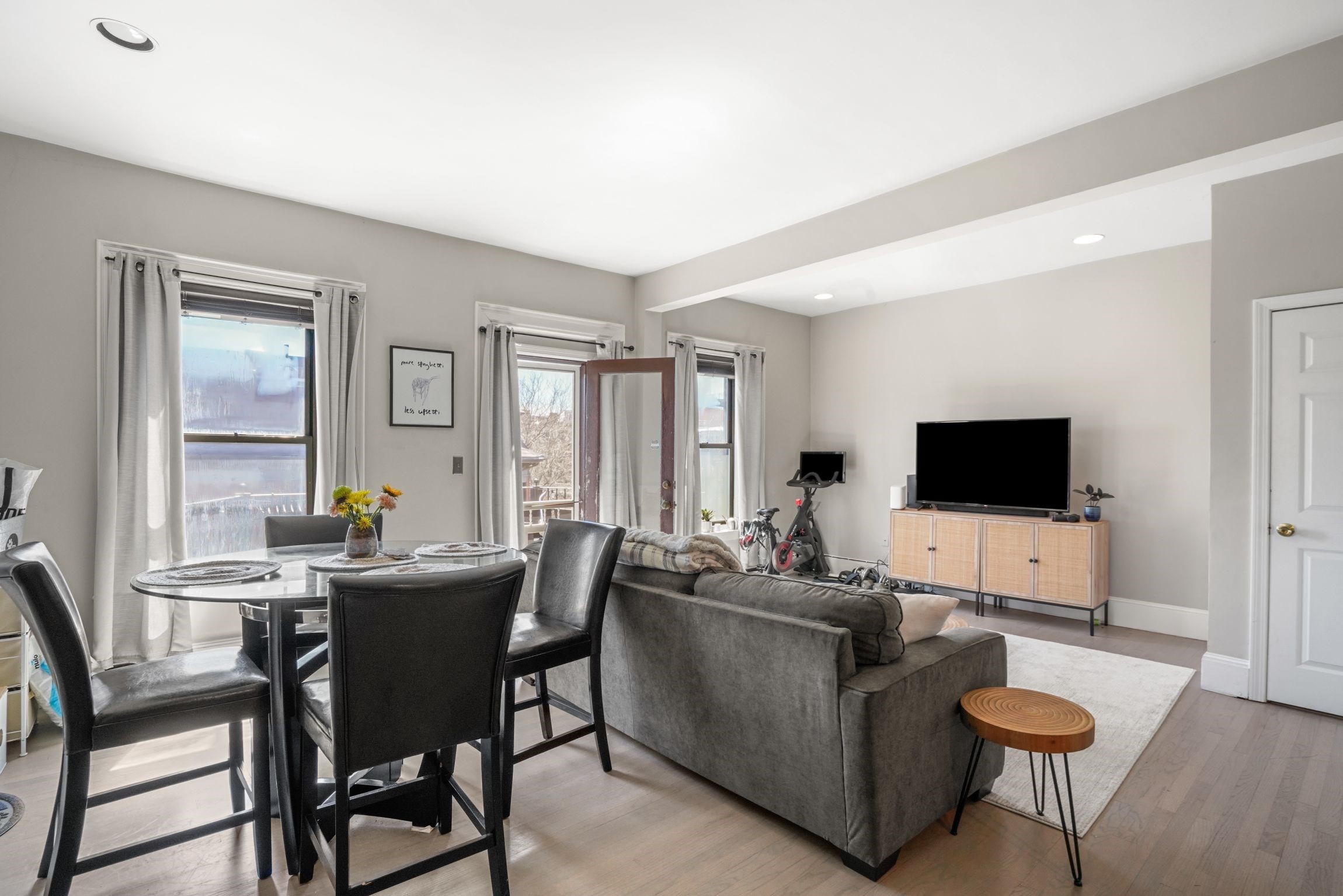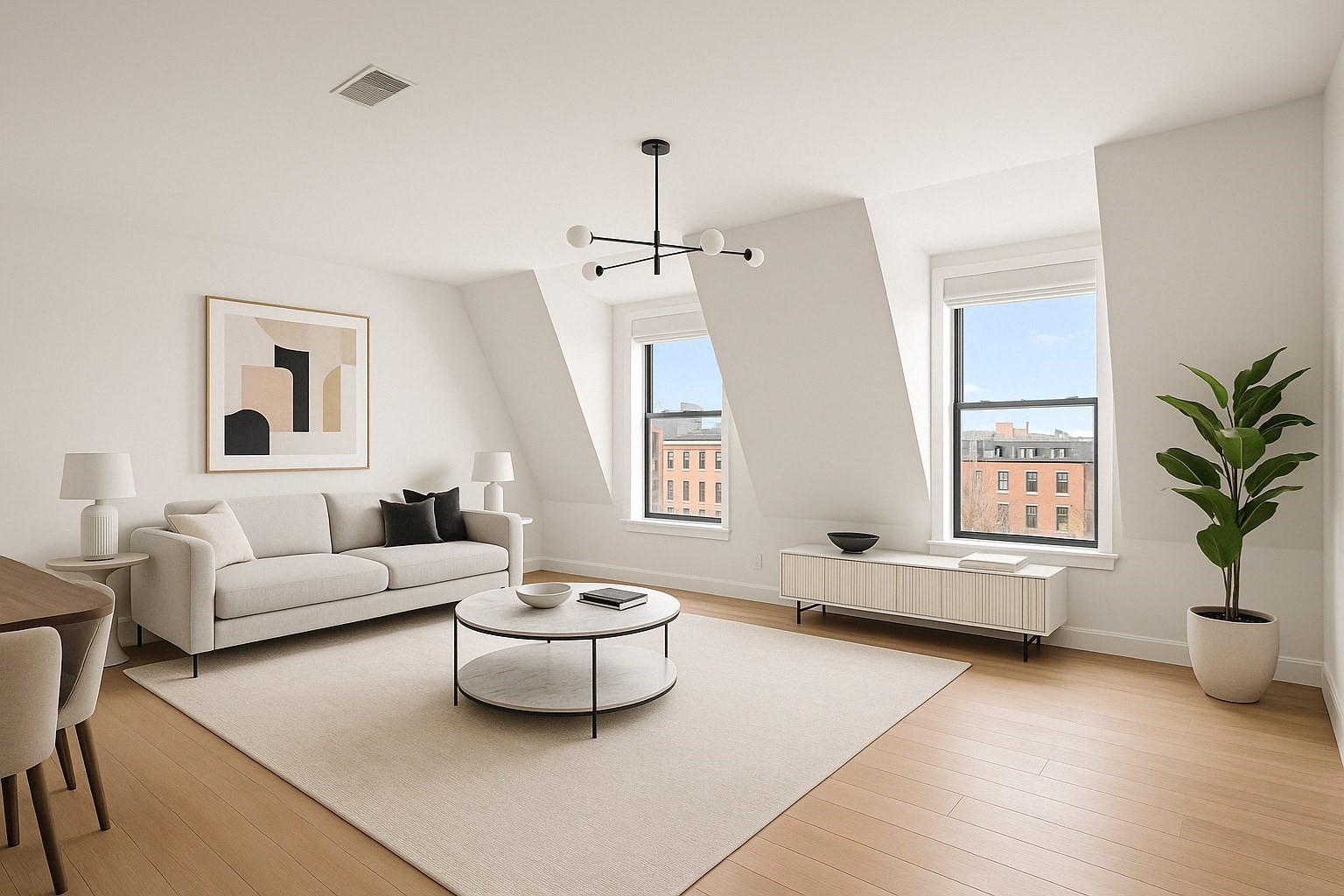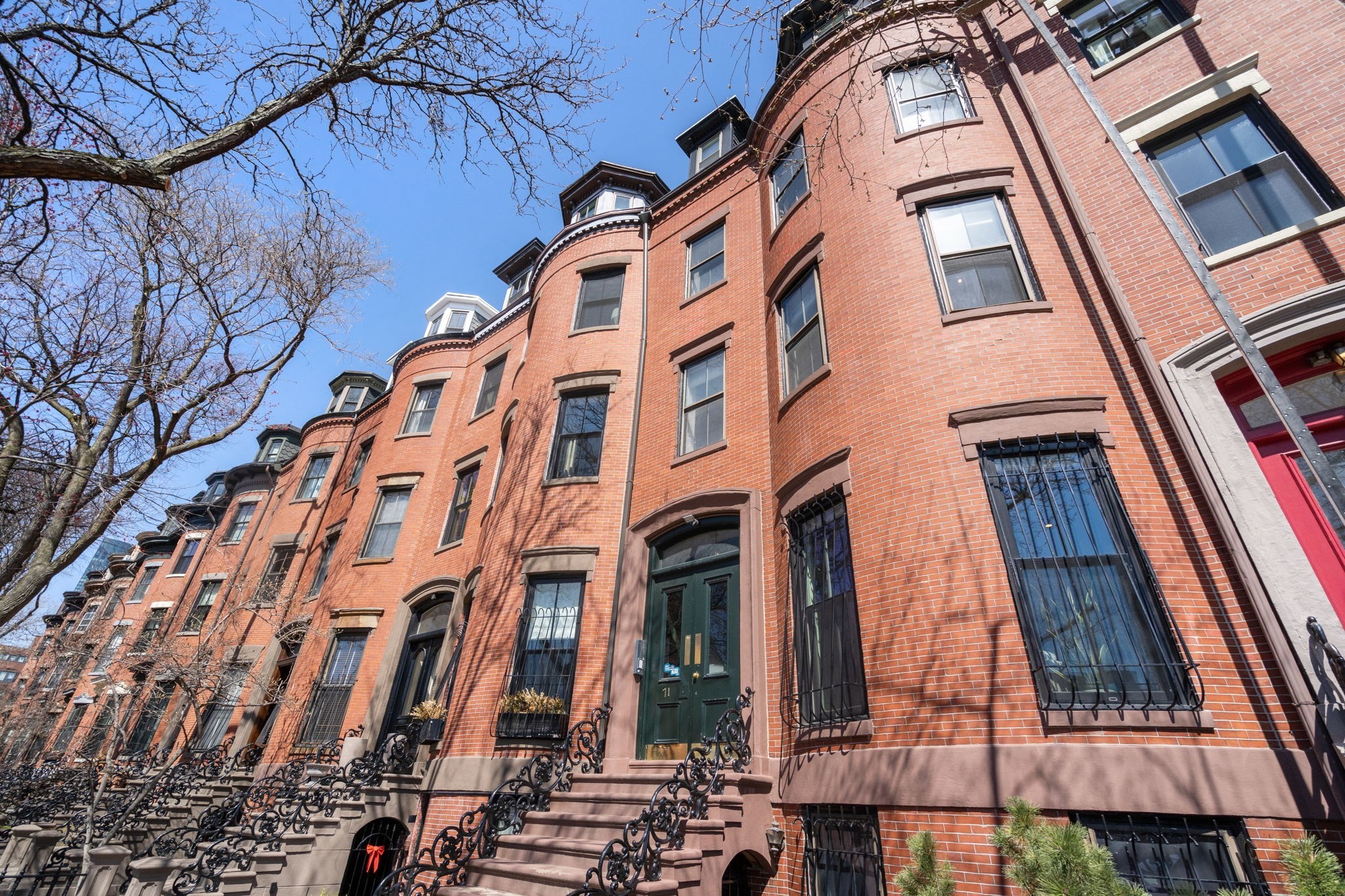Property Description
Property Details
Amenities
- Amenities: Public Transportation, Shopping
- Association Fee Includes: Laundry Facilities, Master Insurance, Water
Kitchen, Dining, and Appliances
- Kitchen Dimensions: 9X13
- Kitchen Level: First Floor
- Countertops - Stone/Granite/Solid, Flooring - Hardwood, Open Floor Plan
- Dishwasher, Range
Bathrooms
- Full Baths: 1
- Bathroom 1 Dimensions: 5X8
- Bathroom 1 Level: First Floor
- Bathroom 1 Features: Bathroom - Tiled With Shower Stall, Countertops - Stone/Granite/Solid, Flooring - Stone/Ceramic Tile
Bedrooms
- Bedrooms: 2
- Master Bedroom Dimensions: 14X10
- Master Bedroom Level: First Floor
- Master Bedroom Features: Closet, Flooring - Hardwood, Lighting - Overhead
- Bedroom 2 Dimensions: 14X11
- Bedroom 2 Level: First Floor
- Master Bedroom Features: Closet, Flooring - Hardwood, Lighting - Overhead
Other Rooms
- Total Rooms: 4
- Living Room Dimensions: 12X13
- Living Room Level: First Floor
- Living Room Features: Flooring - Hardwood, Lighting - Overhead, Open Floor Plan
Utilities
- Heating: Central Heat, Hot Water Radiators, Steam
- Heat Zones: 1
- Cooling: Central Air, Ductless Mini-Split System
- Cooling Zones: 1
- Energy Features: Insulated Windows
- Utility Connections: for Gas Range
- Water: City/Town Water, Private
- Sewer: City/Town Sewer, Private
Unit Features
- Square Feet: 650
- Unit Building: 2
- Unit Level: 2
- Unit Placement: Front
- Floors: 1
- Pets Allowed: No
- Laundry Features: In Building
- Accessability Features: Unknown
Condo Complex Information
- Condo Type: Condo
- Complex Complete: Yes
- Year Converted: 2020
- Number of Units: 4
- Elevator: No
- Condo Association: U
- HOA Fee: $241
- Fee Interval: Monthly
Construction
- Year Built: 1899
- Style: Brownstone, Gambrel /Dutch
- Construction Type: Aluminum, Brick, Frame
- Roof Material: Aluminum, Asphalt/Fiberglass Shingles
- Lead Paint: Unknown
- Warranty: No
Garage & Parking
- Parking Features: Attached, On Street Permit
Exterior & Grounds
- Pool: No
Other Information
- MLS ID# 73375499
- Last Updated: 05/15/25
Property History
| Date | Event | Price | Price/Sq Ft | Source |
|---|---|---|---|---|
| 05/15/2025 | New | $825,000 | $1,269 | MLSPIN |
| 03/19/2020 | Sold | $720,000 | $1,108 | MLSPIN |
| 02/07/2020 | Under Agreement | $749,999 | $1,154 | MLSPIN |
| 02/04/2020 | Contingent | $749,999 | $1,154 | MLSPIN |
| 11/18/2019 | Active | $749,999 | $1,154 | MLSPIN |
| 11/18/2019 | Active | $775,000 | $1,192 | MLSPIN |
| 06/26/2009 | Sold | $435,000 | $669 | MLSPIN |
| 04/26/2009 | Under Agreement | $469,000 | $722 | MLSPIN |
| 02/25/2009 | Active | $469,000 | $722 | MLSPIN |
Mortgage Calculator
Map
Seller's Representative: The Synergy Group, The Synergy Group
Sub Agent Compensation: n/a
Buyer Agent Compensation: n/a
Facilitator Compensation: n/a
Compensation Based On: n/a
Sub-Agency Relationship Offered: No
© 2025 MLS Property Information Network, Inc.. All rights reserved.
The property listing data and information set forth herein were provided to MLS Property Information Network, Inc. from third party sources, including sellers, lessors and public records, and were compiled by MLS Property Information Network, Inc. The property listing data and information are for the personal, non commercial use of consumers having a good faith interest in purchasing or leasing listed properties of the type displayed to them and may not be used for any purpose other than to identify prospective properties which such consumers may have a good faith interest in purchasing or leasing. MLS Property Information Network, Inc. and its subscribers disclaim any and all representations and warranties as to the accuracy of the property listing data and information set forth herein.
MLS PIN data last updated at 2025-05-15 16:11:00
























