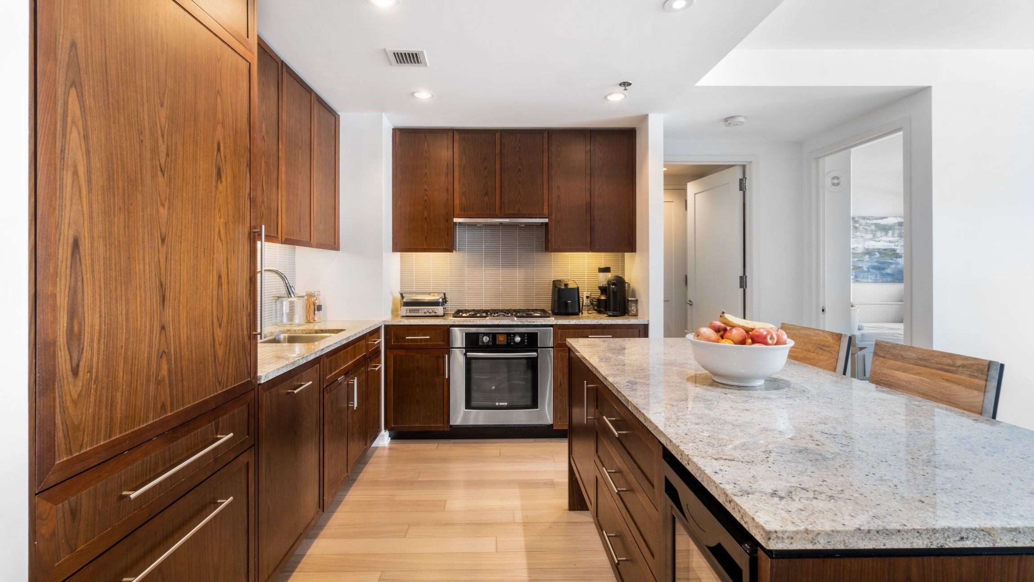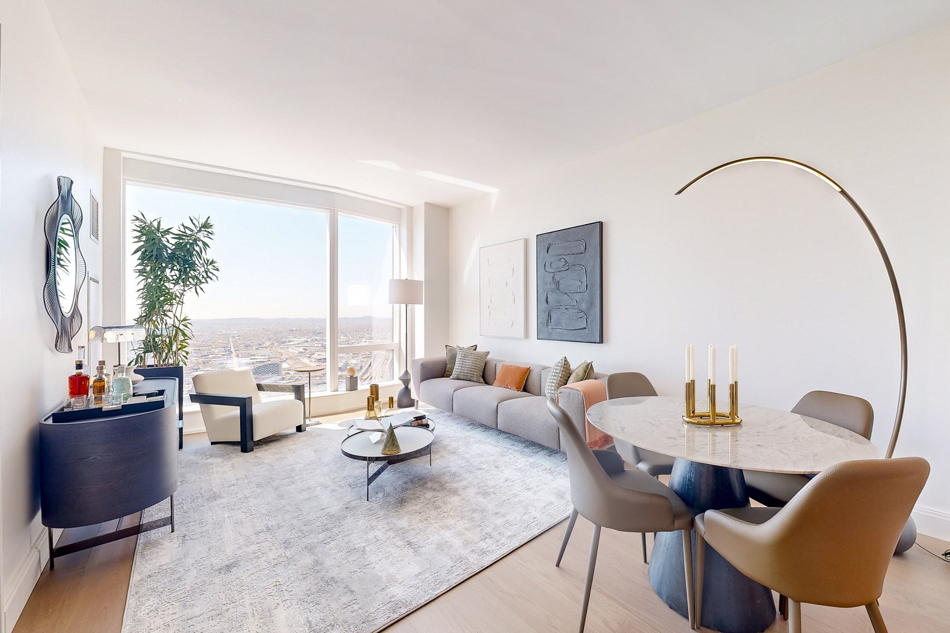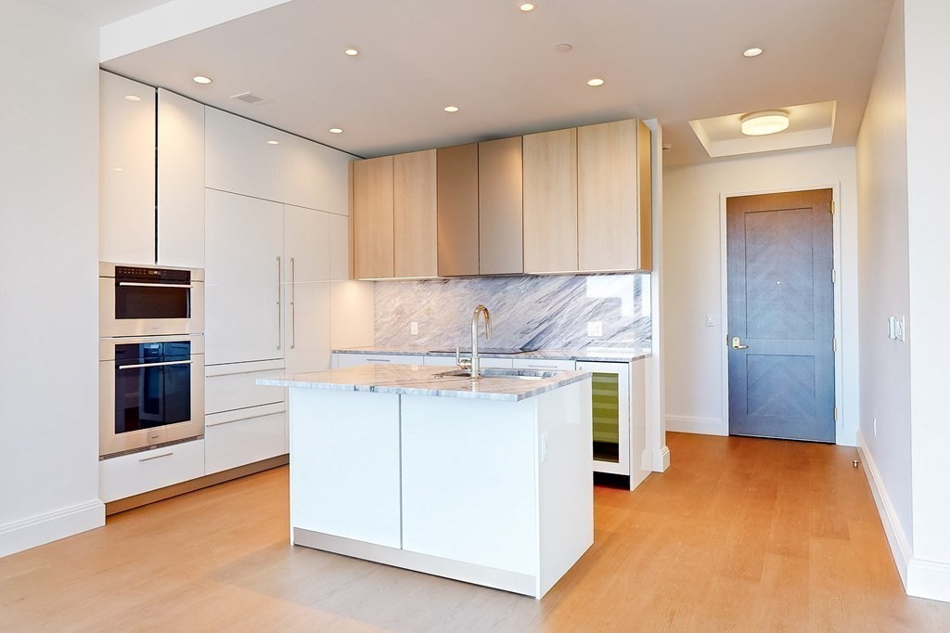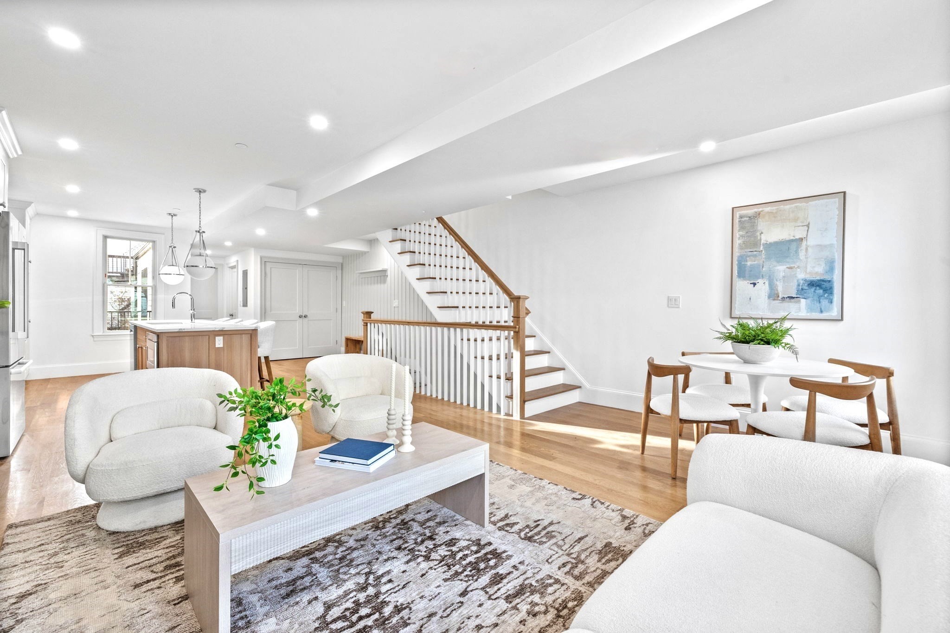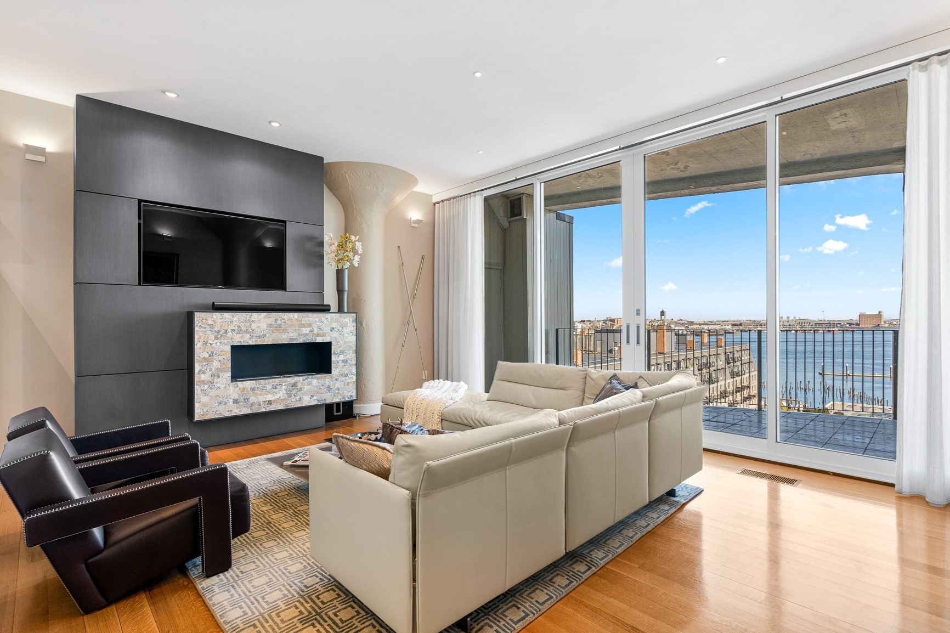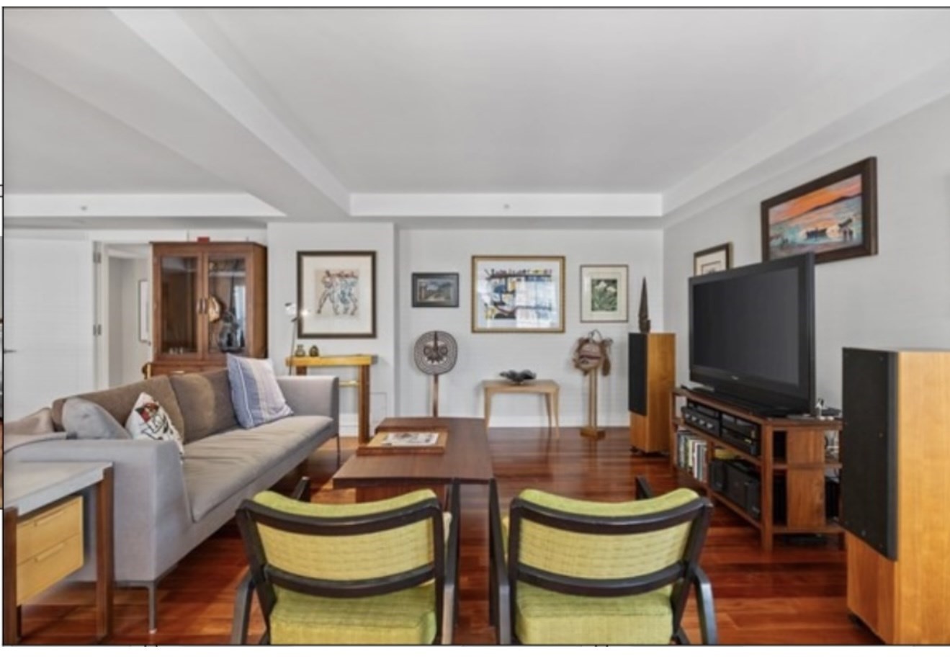
View Map
Property Description
Property Details
Amenities
- Amenities: Highway Access, Medical Facility, Park, Private School, Public School, Public Transportation, Shopping, T-Station
- Association Fee Includes: Master Insurance, Sewer, Water
Kitchen, Dining, and Appliances
- Kitchen Dimensions: 14X10
- Kitchen Level: Fourth Floor
- Breakfast Bar / Nook, Cabinets - Upgraded, Countertops - Stone/Granite/Solid, Flooring - Hardwood, Gas Stove, Open Floor Plan, Recessed Lighting, Remodeled, Stainless Steel Appliances, Wine Chiller
- Dishwasher, Disposal, Dryer, Microwave, Range, Refrigerator, Refrigerator - Wine Storage, Vent Hood, Wall Oven, Washer
- Dining Room Dimensions: 19X9
- Dining Room Level: Fourth Floor
- Dining Room Features: Ceiling - Vaulted, Flooring - Hardwood, Recessed Lighting, Skylight
Bathrooms
- Full Baths: 2
- Master Bath: 1
- Bathroom 1 Dimensions: 10X6
- Bathroom 1 Level: Third Floor
- Bathroom 1 Features: Bathroom - Double Vanity/Sink, Bathroom - Full, Bathroom - Tiled With Shower Stall, Cabinets - Upgraded, Double Vanity, Flooring - Marble, Flooring - Stone/Ceramic Tile, Remodeled
- Bathroom 2 Dimensions: 10X6
- Bathroom 2 Level: Fourth Floor
- Bathroom 2 Features: Bathroom - Full, Bathroom - Tiled With Shower Stall, Cabinets - Upgraded, Flooring - Marble, Flooring - Stone/Ceramic Tile, Skylight
Bedrooms
- Bedrooms: 2
- Master Bedroom Dimensions: 15X15
- Master Bedroom Level: Third Floor
- Master Bedroom Features: Bathroom - Double Vanity/Sink, Bathroom - Full, Closet - Linen, Closet/Cabinets - Custom Built, Crown Molding, Double Vanity, Flooring - Hardwood, Recessed Lighting, Remodeled
- Bedroom 2 Dimensions: 14X13
- Bedroom 2 Level: Third Floor
- Master Bedroom Features: Closet - Walk-in, Closet/Cabinets - Custom Built, Deck - Exterior, Flooring - Hardwood, Lighting - Overhead, Remodeled
Other Rooms
- Total Rooms: 5
- Living Room Dimensions: 22X11
- Living Room Level: Fourth Floor
- Living Room Features: Ceiling - Vaulted, Fireplace, Flooring - Hardwood, Open Floor Plan, Recessed Lighting, Skylight
Utilities
- Heating: Central Heat, Forced Air, Gas
- Heat Zones: 2
- Cooling: Central Air
- Electric Info: Circuit Breakers
- Energy Features: Insulated Doors, Insulated Windows, Prog. Thermostat
- Utility Connections: Icemaker Connection, Outdoor Gas Grill Hookup, Washer Hookup, for Electric Dryer, for Electric Oven, for Gas Range
- Water: City/Town Water
- Sewer: City/Town Sewer
Unit Features
- Square Feet: 1496
- Unit Building: 2
- Unit Level: 3
- Unit Placement: Upper
- Floors: 2
- Pets Allowed: No
- Fireplaces: 1
- Laundry Features: In Unit
- Accessability Features: Unknown
Condo Complex Information
- Condo Type: Condo
- Complex Complete: Yes
- Number of Units: 2
- Number of Units Owner Occupied: 2
- Elevator: No
- Condo Association: U
- HOA Fee: $340
- Fee Interval: Monthly
Construction
- Year Built: 1875
- Style: Rowhouse
- Roof Material: Asphalt/Fiberglass Shingles
- Flooring Type: Hardwood
- Lead Paint: Unknown
- Warranty: No
Garage & Parking
- Parking Features: On Street Permit
Exterior & Grounds
- Exterior Features: City View(s), Deck
- Pool: No
Other Information
- MLS ID# 73376414
- Last Updated: 07/10/25
- Documents on File: Floor Plans
Property History
| Date | Event | Price | Price/Sq Ft | Source |
|---|---|---|---|---|
| 07/10/2025 | Canceled | $1,695,000 | $1,133 | MLSPIN |
| 07/07/2025 | Temporarily Withdrawn | $1,695,000 | $1,133 | MLSPIN |
| 06/24/2025 | Active | $1,695,000 | $1,133 | MLSPIN |
| 06/20/2025 | Price Change | $1,695,000 | $1,133 | MLSPIN |
| 05/20/2025 | Active | $1,750,000 | $1,170 | MLSPIN |
| 05/16/2025 | New | $1,750,000 | $1,170 | MLSPIN |
| 08/02/2017 | Active | $1,475,000 | $986 | MLSPIN |
| 01/11/2015 | Active | $1,550,000 | $1,036 | MLSPIN |
| 10/07/2004 | Active | $689,000 | $558 | MLSPIN |
Mortgage Calculator
Map
Seller's Representative: April Callahan, Compass
Sub Agent Compensation: n/a
Buyer Agent Compensation: 2.5
Facilitator Compensation: n/a
Compensation Based On: Net Sale Price
Sub-Agency Relationship Offered: No
© 2025 MLS Property Information Network, Inc.. All rights reserved.
The property listing data and information set forth herein were provided to MLS Property Information Network, Inc. from third party sources, including sellers, lessors and public records, and were compiled by MLS Property Information Network, Inc. The property listing data and information are for the personal, non commercial use of consumers having a good faith interest in purchasing or leasing listed properties of the type displayed to them and may not be used for any purpose other than to identify prospective properties which such consumers may have a good faith interest in purchasing or leasing. MLS Property Information Network, Inc. and its subscribers disclaim any and all representations and warranties as to the accuracy of the property listing data and information set forth herein.
MLS PIN data last updated at 2025-07-10 17:06:00

