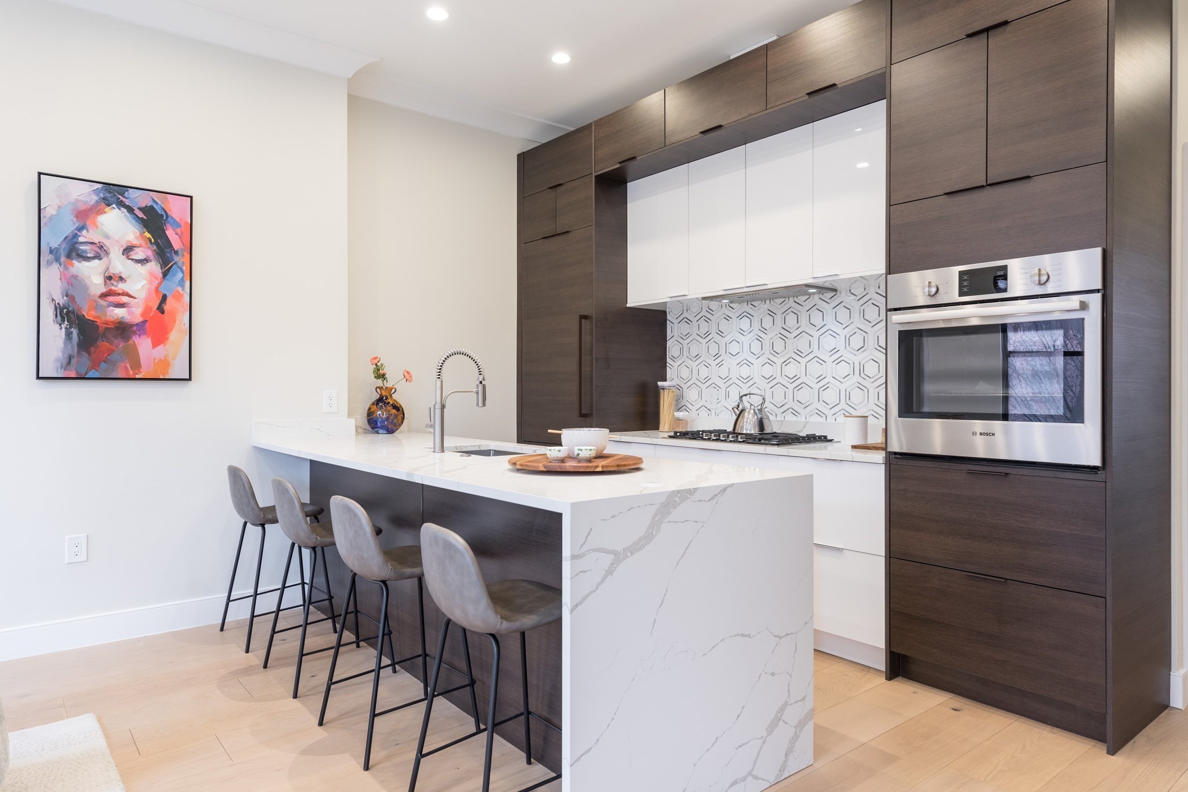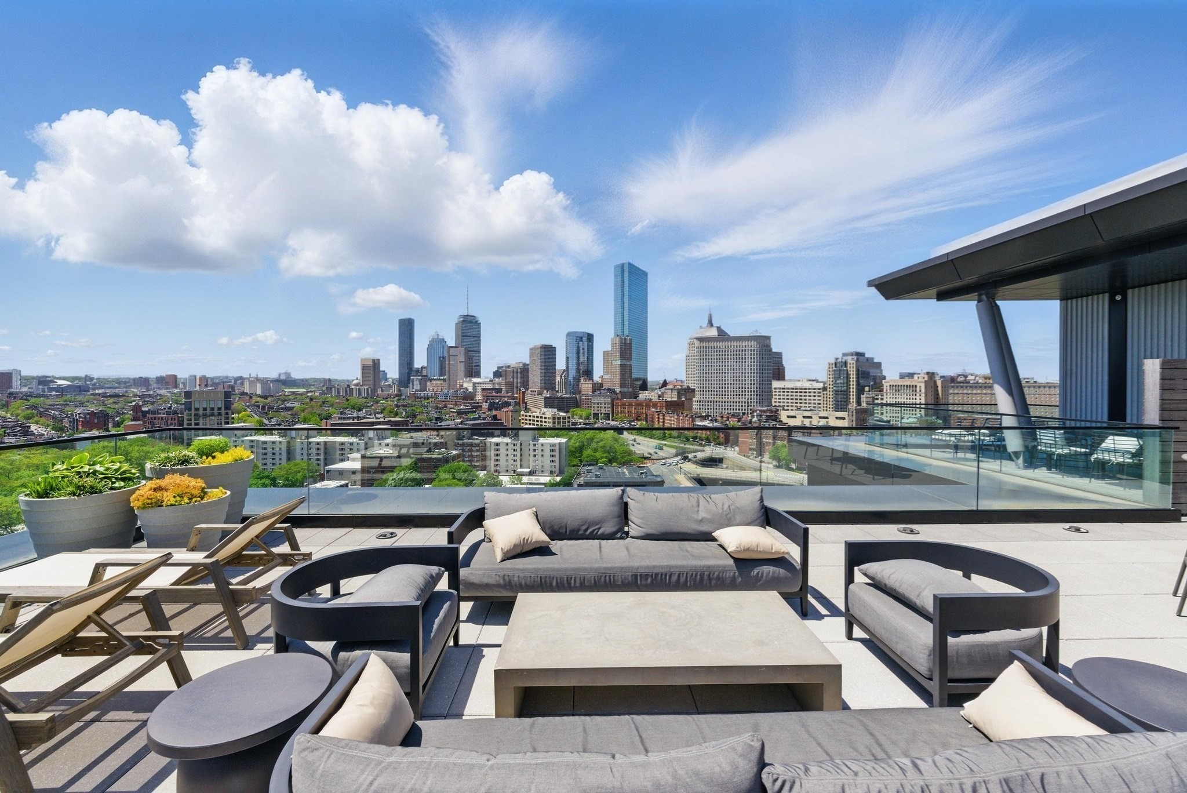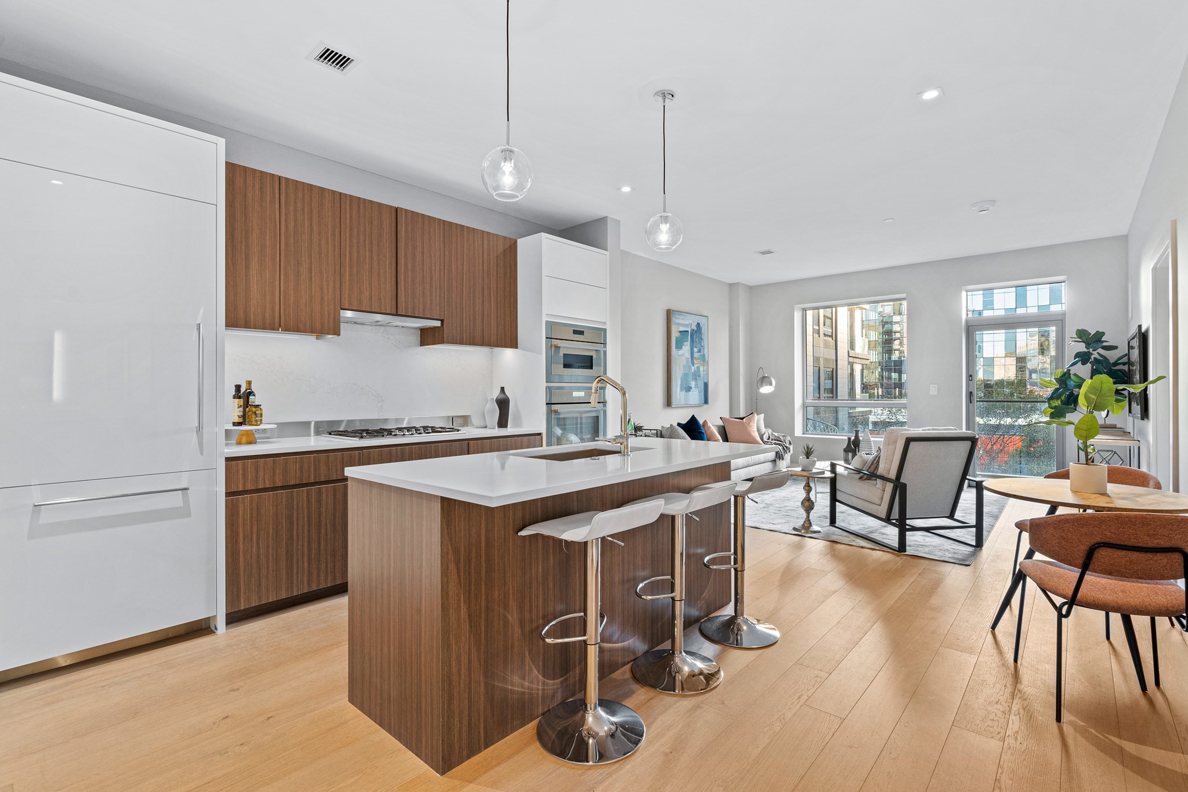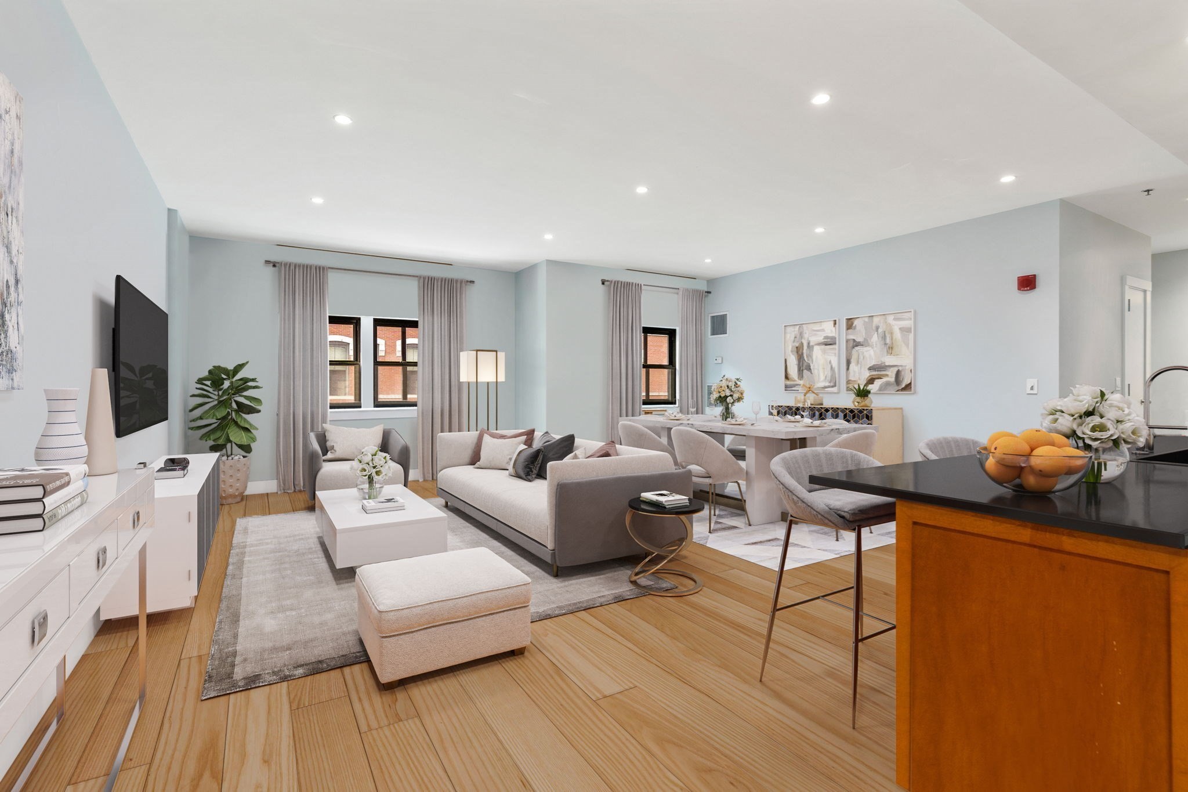Property Description
Property Details
Amenities
- Amenities: Highway Access, House of Worship, Medical Facility, Park, Public Transportation, Shopping, Tennis Court
- Association Fee Includes: Exterior Maintenance, Master Insurance, Reserve Funds, Sewer, Water
Kitchen, Dining, and Appliances
- Cabinets - Upgraded, Countertops - Stone/Granite/Solid, Flooring - Hardwood, Lighting - Pendant, Pantry, Window(s) - Picture
- Dishwasher, Disposal, Freezer, Microwave, Range, Refrigerator, Vent Hood, Wall Oven
- Dining Room Features: Flooring - Hardwood, Window(s) - Picture
Bathrooms
- Full Baths: 1
- Bathroom 1 Level: First Floor
- Bathroom 1 Features: Bathroom - Full, Bathroom - Tiled With Tub & Shower, Flooring - Stone/Ceramic Tile, Main Level
Bedrooms
- Bedrooms: 2
- Master Bedroom Features: Closet, Flooring - Hardwood
- Bedroom 2 Level: First Floor
- Master Bedroom Features: Closet, Flooring - Hardwood, Main Level
Other Rooms
- Total Rooms: 5
- Living Room Features: Fireplace, Flooring - Hardwood, French Doors, Lighting - Overhead, Window(s) - Bay/Bow/Box
Utilities
- Heating: Electric, Forced Air, Space Heater
- Cooling: Window AC
- Energy Features: Insulated Windows
- Water: City/Town Water, Private
- Sewer: City/Town Sewer, Private
Unit Features
- Square Feet: 980
- Unit Building: 8
- Unit Level: 4
- Unit Placement: Front|Upper
- Interior Features: French Doors, Internet Available - Unknown
- Security: Intercom
- Floors: 1
- Pets Allowed: Yes
- Fireplaces: 1
- Laundry Features: Common
- Accessability Features: No
Condo Complex Information
- Condo Type: Condo
- Complex Complete: Yes
- Number of Units: 14
- Elevator: No
- Condo Association: U
- HOA Fee: $465
- Fee Interval: Monthly
- Management: Professional - Off Site
Construction
- Year Built: 1885
- Style: Floating Home, Low-Rise, Victorian
- Construction Type: Brick
- Roof Material: Aluminum, Asphalt/Fiberglass Shingles
- Flooring Type: Tile, Wood
- Lead Paint: Unknown
- Warranty: No
Garage & Parking
- Parking Features: Attached, On Street Permit
Exterior & Grounds
- Exterior Features: Deck - Roof
- Pool: No
Other Information
- MLS ID# 73386594
- Last Updated: 06/05/25
Property History
| Date | Event | Price | Price/Sq Ft | Source |
|---|---|---|---|---|
| 06/05/2025 | New | $998,000 | $1,018 | MLSPIN |
Mortgage Calculator
Map
Seller's Representative: Ken Snyder, Keller Williams Realty Boston-Metro | Back Bay
Sub Agent Compensation: n/a
Buyer Agent Compensation: n/a
Facilitator Compensation: n/a
Compensation Based On: n/a
Sub-Agency Relationship Offered: No
© 2025 MLS Property Information Network, Inc.. All rights reserved.
The property listing data and information set forth herein were provided to MLS Property Information Network, Inc. from third party sources, including sellers, lessors and public records, and were compiled by MLS Property Information Network, Inc. The property listing data and information are for the personal, non commercial use of consumers having a good faith interest in purchasing or leasing listed properties of the type displayed to them and may not be used for any purpose other than to identify prospective properties which such consumers may have a good faith interest in purchasing or leasing. MLS Property Information Network, Inc. and its subscribers disclaim any and all representations and warranties as to the accuracy of the property listing data and information set forth herein.
MLS PIN data last updated at 2025-06-05 18:11:00






































