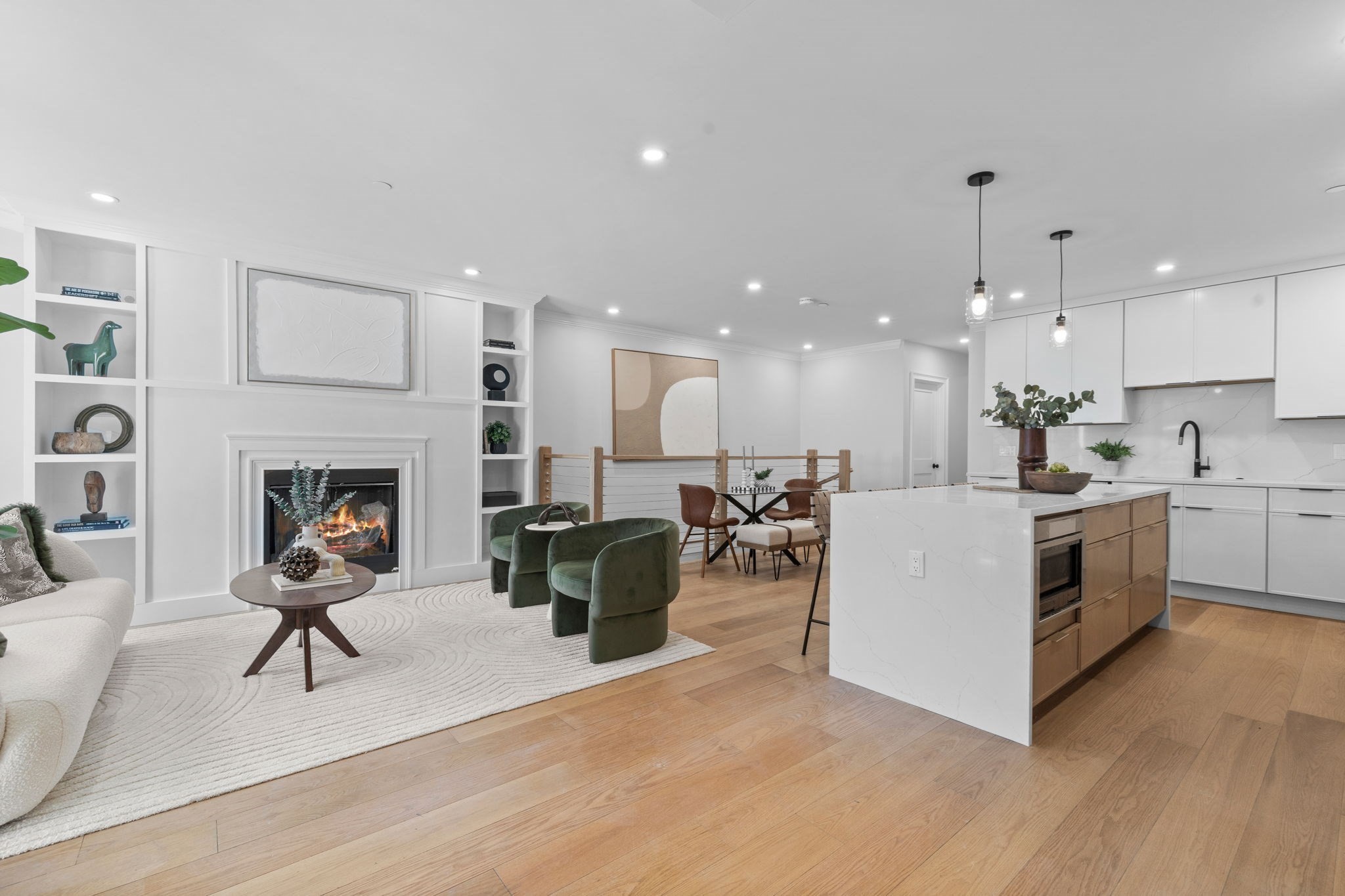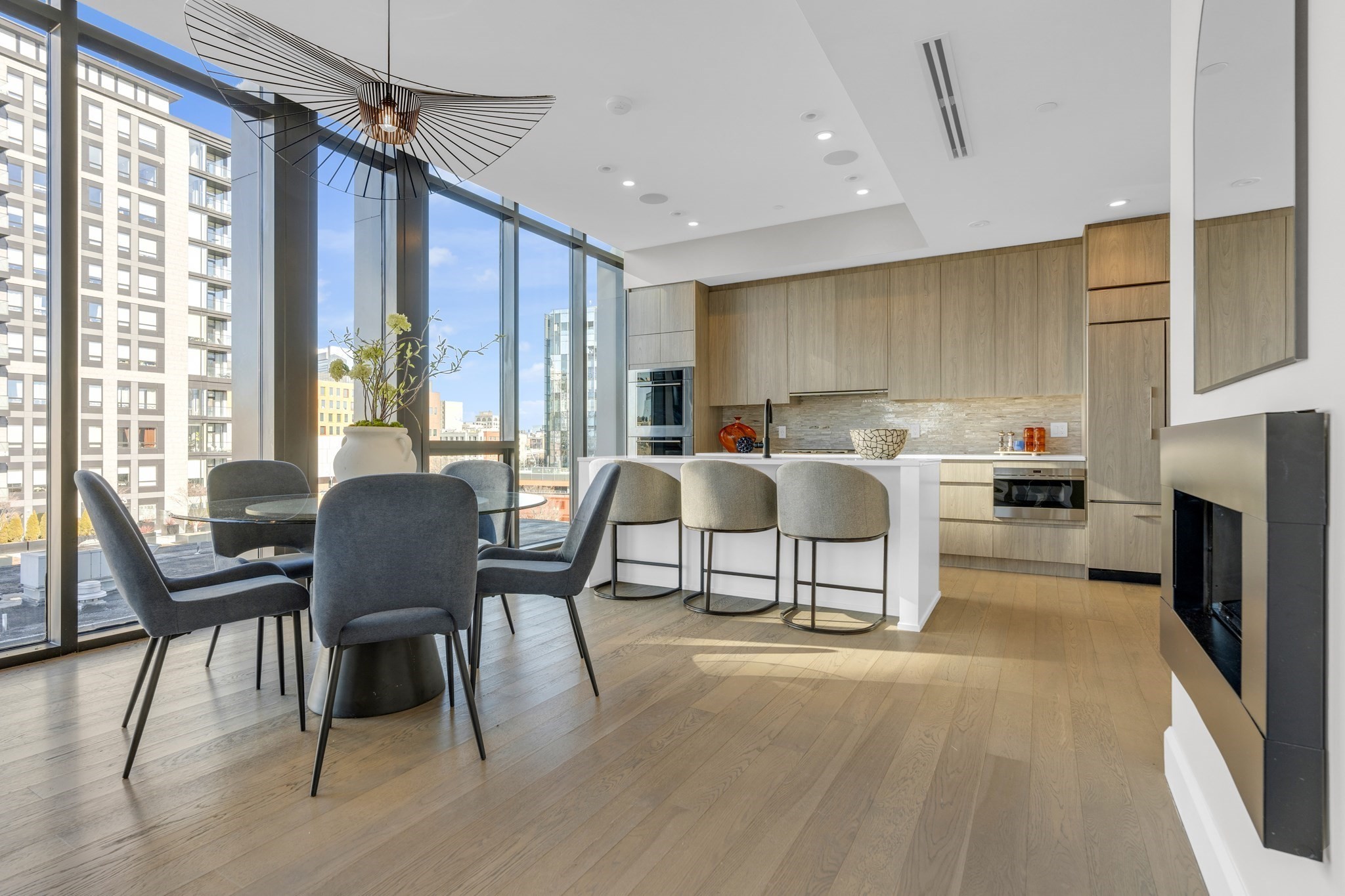
View Map
Property Description
Property Details
Amenities
- Amenities: Bike Path, Highway Access, House of Worship, Marina, Medical Facility, Other (See Remarks), Park, Public Transportation, Shopping, Swimming Pool, T-Station, University, Walk/Jog Trails
- Association Fee Includes: Clubhouse, Clubroom, Elevator, Exercise Room, Exterior Maintenance, Gas, Heat, Hot Water, Landscaping, Master Insurance, Recreational Facilities, Refuse Removal, Sauna/Steam, Security, Sewer, Snow Removal, Swimming Pool, Water
Kitchen, Dining, and Appliances
- Kitchen Dimensions: 16X9
- Kitchen Level: First Floor
- Cable Hookup, Countertops - Stone/Granite/Solid, Flooring - Hardwood, Gas Stove, High Speed Internet Hookup, Kitchen Island, Open Floor Plan, Pantry, Recessed Lighting, Wine Chiller
- Dishwasher, Dishwasher - ENERGY STAR, Disposal, Dryer, Dryer - ENERGY STAR, Microwave, Range, Refrigerator, Refrigerator - ENERGY STAR, Refrigerator - Wine Storage, Washer, Washer - ENERGY STAR
Bathrooms
- Full Baths: 3
- Master Bath: 1
- Bathroom 1 Level: First Floor
- Bathroom 1 Features: Bathroom - Full, Bathroom - With Shower Stall, Closet - Linen, Countertops - Stone/Granite/Solid, Flooring - Marble
- Bathroom 2 Level: First Floor
- Bathroom 2 Features: Bathroom - Full, Bathroom - With Tub & Shower, Countertops - Stone/Granite/Solid, Flooring - Stone/Ceramic Tile
- Bathroom 3 Level: First Floor
- Bathroom 3 Features: Bathroom - With Shower Stall
Bedrooms
- Bedrooms: 3
- Master Bedroom Dimensions: 14X11
- Master Bedroom Level: First Floor
- Master Bedroom Features: Closet - Walk-in, Flooring - Hardwood
- Bedroom 2 Dimensions: 13X10
- Bedroom 2 Level: First Floor
- Master Bedroom Features: Flooring - Hardwood
- Bedroom 3 Dimensions: 11X10
- Bedroom 3 Level: First Floor
- Master Bedroom Features: Flooring - Hardwood
Other Rooms
- Total Rooms: 6
- Living Room Dimensions: 16X17
- Living Room Level: First Floor
- Living Room Features: Cable Hookup, Fireplace, Flooring - Wood, High Speed Internet Hookup
Utilities
- Heating: Central Heat, Electric, Forced Air, Gas, Heat Pump, Radiant, Unit Control
- Heat Zones: 3
- Cooling: Central Air, Heat Pump
- Cooling Zones: 3
- Electric Info: 110 Volts
- Energy Features: Backup Generator, Insulated Doors, Insulated Windows, Prog. Thermostat
- Utility Connections: Icemaker Connection, Washer Hookup, for Electric Oven, for Gas Dryer, for Gas Range
- Water: City/Town Water
- Sewer: City/Town Sewer
Unit Features
- Square Feet: 1709
- Unit Building: 12 E
- Unit Level: 11
- Unit Placement: Upper
- Interior Features: Indoor Pool, Internet Available - Unknown
- Security: Concierge, Doorman
- Floors: 1
- Pets Allowed: No
- Fireplaces: 1
- Laundry Features: In Unit
- Accessability Features: Unknown
Condo Complex Information
- Condo Name: The Quinn
- Condo Type: Condo
- Complex Complete: Yes
- Number of Units: 101
- Elevator: Yes
- Condo Association: U
- HOA Fee: $2,820
- Fee Interval: Monthly
- Management: Developer Control, Professional - On Site
- Optional Fee Includes: Extra Storage
Construction
- Year Built: 2021
- Style: High-Rise
- Construction Type: Brick, Stone/Concrete
- Roof Material: Other (See Remarks)
- Flooring Type: Engineered Hardwood, Marble
- Lead Paint: None
- Warranty: Yes
Garage & Parking
- Garage Parking: Assigned, Attached, Deeded, Under
- Garage Spaces: 1
- Parking Features: Assigned, Deeded
- Parking Spaces: 1
Exterior & Grounds
- Exterior Features: City View(s), Covered Patio/Deck, Deck - Roof, Deck - Roof + Access Rights
- Pool: Yes
- Pool Features: Indoor, Lap
Other Information
- MLS ID# 73449708
- Last Updated: 12/06/25
- Documents on File: Floor Plans, Management Association Bylaws, Master Deed, Rules & Regs, Unit Deed
Property History
| Date | Event | Price | Price/Sq Ft | Source |
|---|---|---|---|---|
| 12/06/2025 | Sold | $2,574,000 | $1,506 | MLSPIN |
| 11/14/2025 | Under Agreement | $2,574,000 | $1,506 | MLSPIN |
| 10/31/2025 | Contingent | $2,574,000 | $1,506 | MLSPIN |
| 10/30/2025 | New | $2,574,000 | $1,506 | MLSPIN |
Mortgage Calculator
Map
Seller's Representative: Erin DeGenova, TCC/ Lovejoy Wharf Condominums
Sub Agent Compensation: n/a
Buyer Agent Compensation: n/a
Facilitator Compensation: n/a
Compensation Based On: n/a
Sub-Agency Relationship Offered: No
© 2025 MLS Property Information Network, Inc.. All rights reserved.
The property listing data and information set forth herein were provided to MLS Property Information Network, Inc. from third party sources, including sellers, lessors and public records, and were compiled by MLS Property Information Network, Inc. The property listing data and information are for the personal, non commercial use of consumers having a good faith interest in purchasing or leasing listed properties of the type displayed to them and may not be used for any purpose other than to identify prospective properties which such consumers may have a good faith interest in purchasing or leasing. MLS Property Information Network, Inc. and its subscribers disclaim any and all representations and warranties as to the accuracy of the property listing data and information set forth herein.
MLS PIN data last updated at 2025-12-06 17:50:00


