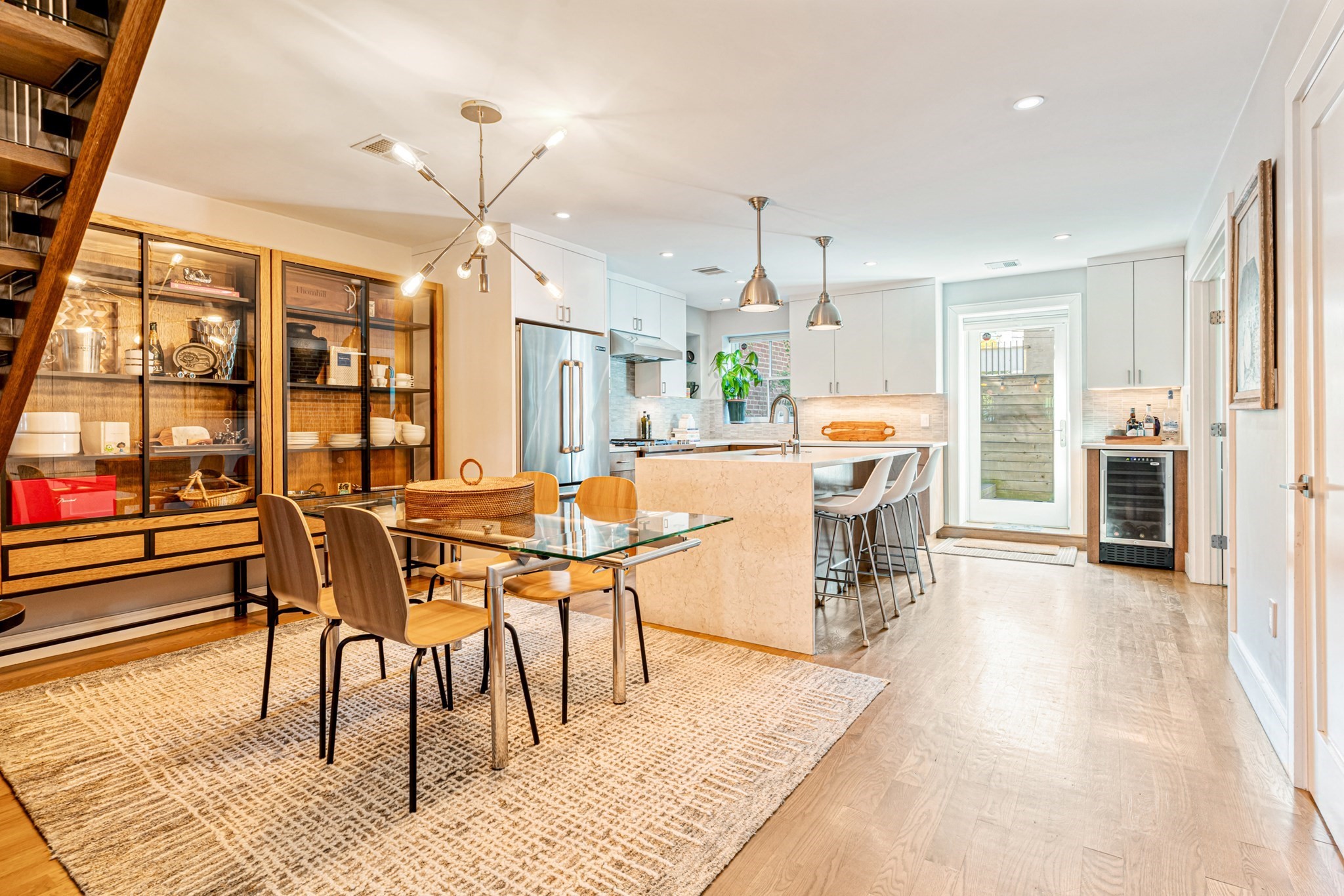View Map
Property Description
Property Details
Amenities
- Amenities: Highway Access, Medical Facility, Other (See Remarks), Public School, Public Transportation, Shopping, T-Station
- Association Fee Includes: Master Insurance, Sewer, Water
Kitchen, Dining, and Appliances
- Kitchen Dimensions: 20X7
- Dishwasher, Disposal, Dryer, Freezer, Range, Refrigerator, Washer
- Dining Room Dimensions: 10X13
Bathrooms
- Full Baths: 2
Bedrooms
- Bedrooms: 3
- Master Bedroom Dimensions: 20X17
- Bedroom 2 Dimensions: 18X13
- Bedroom 3 Dimensions: 16X12
Other Rooms
- Total Rooms: 7
- Living Room Dimensions: 26X13
- Family Room Dimensions: 16X12
Utilities
- Heating: Forced Air
- Heat Zones: 1
- Cooling: Central Air
- Cooling Zones: 1
- Utility Connections: for Gas Range
- Water: City/Town Water
- Sewer: City/Town Sewer
Unit Features
- Square Feet: 2202
- Unit Building: 1
- Unit Level: 1
- Interior Features: French Doors
- Floors: 2
- Pets Allowed: Yes
- Fireplaces: 2
- Laundry Features: In Unit
- Accessability Features: Unknown
Condo Complex Information
- Condo Type: Condo
- Complex Complete: Yes
- Number of Units: 2
- Number of Units Owner Occupied: 2
- Elevator: No
- Condo Association: U
- HOA Fee: $305
- Fee Interval: Monthly
- Management: Owner Association
Construction
- Year Built: 1890
- Style: Rowhouse
- Construction Type: Brick, Other (See Remarks)
- Roof Material: Asphalt/Fiberglass Shingles, Rubber
- Flooring Type: Wood
- Lead Paint: Certified Treated
- Warranty: No
Garage & Parking
- Garage Parking: Assigned
- Parking Features: Assigned, Stone/Gravel
- Parking Spaces: 1
Exterior & Grounds
- Exterior Features: Deck - Wood
- Pool: No
Other Information
- MLS ID# 73452397
- Last Updated: 11/20/25
Property History
| Date | Event | Price | Price/Sq Ft | Source |
|---|---|---|---|---|
| 11/20/2025 | Under Agreement | $1,899,000 | $862 | MLSPIN |
| 11/12/2025 | Contingent | $1,899,000 | $862 | MLSPIN |
| 11/10/2025 | Active | $1,899,000 | $862 | MLSPIN |
| 11/06/2025 | New | $1,899,000 | $862 | MLSPIN |
| 05/05/2020 | Active | $1,695,000 | $770 | MLSPIN |
| 05/05/2020 | Active | $1,665,000 | $756 | MLSPIN |
| 05/05/2020 | Active | $1,645,000 | $747 | MLSPIN |
| 05/05/2020 | Active | $1,625,000 | $738 | MLSPIN |
| 05/05/2020 | Active | $1,595,000 | $724 | MLSPIN |
| 05/05/2020 | Active | $1,545,000 | $702 | MLSPIN |
| 05/05/2020 | Active | $1,500,000 | $681 | MLSPIN |
| 05/05/2020 | Active | $1,775,000 | $806 | MLSPIN |
| 05/05/2020 | Active | $1,750,000 | $795 | MLSPIN |
| 05/05/2020 | Active | $1,725,000 | $783 | MLSPIN |
Mortgage Calculator
Map
Seller's Representative: Rebecca Davis Tulman and Leslie Singleton Adam, Gibson Sotheby's International Realty
Sub Agent Compensation: n/a
Buyer Agent Compensation: n/a
Facilitator Compensation: n/a
Compensation Based On: n/a
Sub-Agency Relationship Offered: No
© 2025 MLS Property Information Network, Inc.. All rights reserved.
The property listing data and information set forth herein were provided to MLS Property Information Network, Inc. from third party sources, including sellers, lessors and public records, and were compiled by MLS Property Information Network, Inc. The property listing data and information are for the personal, non commercial use of consumers having a good faith interest in purchasing or leasing listed properties of the type displayed to them and may not be used for any purpose other than to identify prospective properties which such consumers may have a good faith interest in purchasing or leasing. MLS Property Information Network, Inc. and its subscribers disclaim any and all representations and warranties as to the accuracy of the property listing data and information set forth herein.
MLS PIN data last updated at 2025-11-20 07:33:00

























