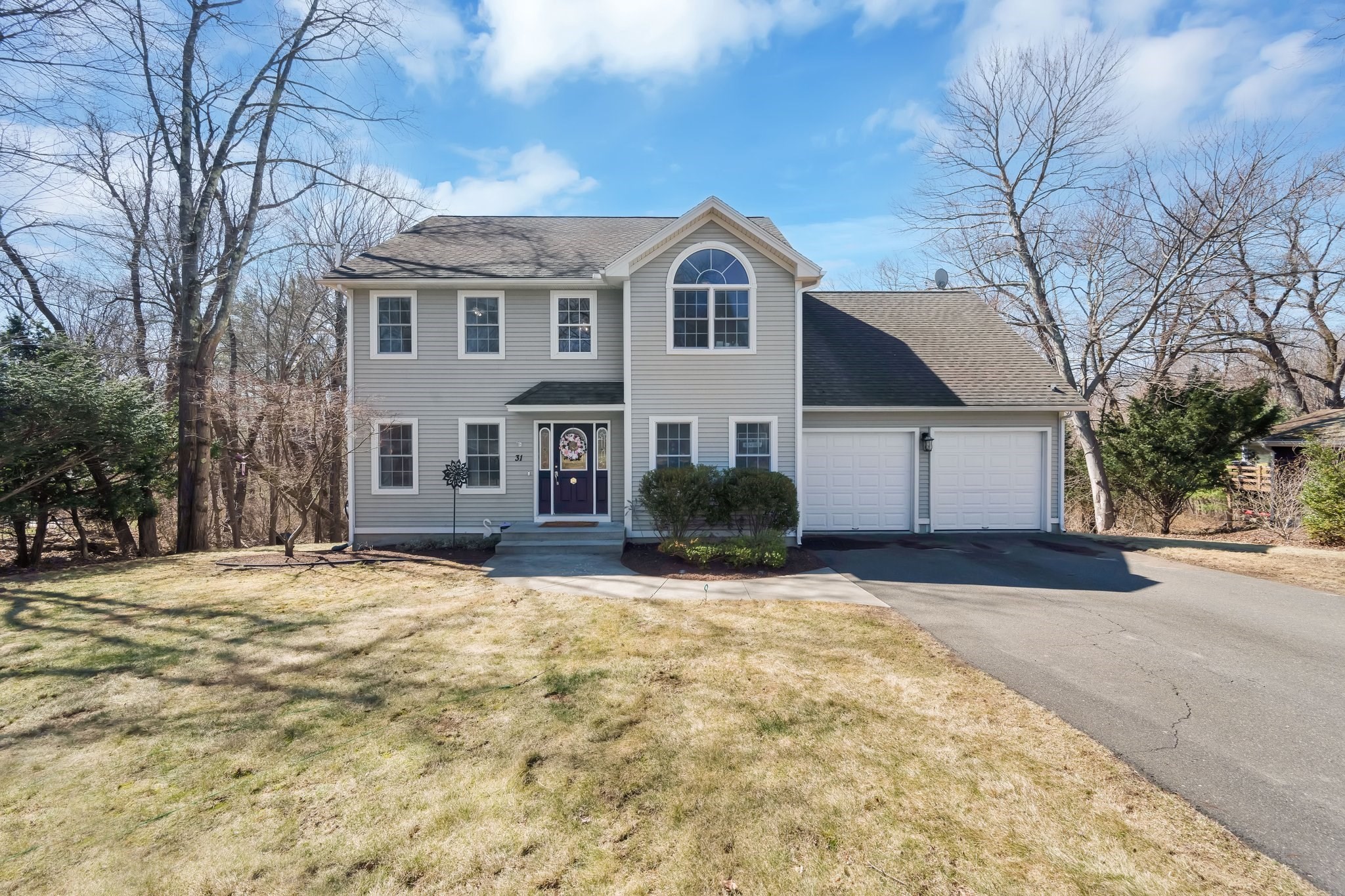Property Description
Property Details
Amenities
- Bike Path
- Conservation Area
- Golf Course
- Highway Access
- House of Worship
- Laundromat
- Marina
- Medical Facility
- Park
- Private School
- Public School
- Public Transportation
- Shopping
- Swimming Pool
- Tennis Court
- University
- Walk/Jog Trails
Kitchen, Dining, and Appliances
- Cabinets - Upgraded, Dining Area, Exterior Access, Flooring - Wood, Lighting - Overhead, Pantry, Remodeled, Stainless Steel Appliances
- Dishwasher, Dryer, Range, Refrigerator, Vent Hood, Washer, Washer Hookup
- Dining Room Level: First Floor
- Dining Room Features: Closet/Cabinets - Custom Built, Fireplace, Flooring - Wood, French Doors
Bathrooms
- Full Baths: 2
- Half Baths 1
- Bathroom 1 Features: Bathroom - Half, Flooring - Wood
- Bathroom 2 Level: Second Floor
- Bathroom 2 Features: Bathroom - Full, Bathroom - With Shower Stall, Closet - Linen, Flooring - Wood
- Bathroom 3 Level: Second Floor
- Bathroom 3 Features: Bathroom - Full, Bathroom - With Tub & Shower, Flooring - Wood
Bedrooms
- Bedrooms: 5
- Master Bedroom Level: First Floor
- Master Bedroom Features: Closet, Flooring - Wood, Lighting - Overhead
- Bedroom 2 Level: Second Floor
- Master Bedroom Features: Ceiling Fan(s), Closet, Flooring - Wood
- Bedroom 3 Level: Second Floor
- Master Bedroom Features: Closet, Flooring - Wood
Other Rooms
- Total Rooms: 8
- Living Room Level: First Floor
- Living Room Features: Fireplace, Flooring - Wood
- Laundry Room Features: Bulkhead, Concrete Floor, Crawl, Full, Interior Access, Mixed, Sump Pump, Unfinished Basement
Utilities
- Heating: Central Heat, Common, Gas, Heat Pump, Hot Air Gravity, Hot Water Radiators, Steam, Steam, Unit Control
- Heat Zones: 3
- Hot Water: Natural Gas
- Cooling: Window AC
- Electric Info: Circuit Breakers, Underground
- Energy Features: Storm Doors
- Utility Connections: for Electric Dryer, for Gas Oven, for Gas Range, Washer Hookup
- Water: City/Town Water, Private
- Sewer: City/Town Sewer, Private
Garage & Parking
- Garage Parking: Detached, Garage Door Opener, Storage
- Garage Spaces: 2
- Parking Features: 1-10 Spaces, Off-Street, Paved Driveway
- Parking Spaces: 4
Interior Features
- Square Feet: 2476
- Fireplaces: 3
- Interior Features: French Doors, Security System
- Accessability Features: Unknown
Construction
- Year Built: 1820
- Type: Detached
- Style: Colonial, Detached,
- Foundation Info: Poured Concrete
- Roof Material: Aluminum, Asphalt/Fiberglass Shingles, Shingle, Slate
- Flooring Type: Wood
- Lead Paint: Unknown
- Warranty: No
Exterior & Lot
- Lot Description: Cleared, Corner, Fenced/Enclosed, Wooded
- Exterior Features: Gutters, Porch
- Road Type: Paved, Sidewalk
Other Information
- MLS ID# 73383537
- Last Updated: 06/12/25
- HOA: No
- Reqd Own Association: Unknown
Property History
| Date | Event | Price | Price/Sq Ft | Source |
|---|---|---|---|---|
| 06/06/2025 | Active | $630,000 | $254 | MLSPIN |
| 06/02/2025 | New | $630,000 | $254 | MLSPIN |
Mortgage Calculator
Map
Seller's Representative: The Aimee Kelly Crew, eXp Realty
Sub Agent Compensation: n/a
Buyer Agent Compensation: n/a
Facilitator Compensation: n/a
Compensation Based On: n/a
Sub-Agency Relationship Offered: No
© 2025 MLS Property Information Network, Inc.. All rights reserved.
The property listing data and information set forth herein were provided to MLS Property Information Network, Inc. from third party sources, including sellers, lessors and public records, and were compiled by MLS Property Information Network, Inc. The property listing data and information are for the personal, non commercial use of consumers having a good faith interest in purchasing or leasing listed properties of the type displayed to them and may not be used for any purpose other than to identify prospective properties which such consumers may have a good faith interest in purchasing or leasing. MLS Property Information Network, Inc. and its subscribers disclaim any and all representations and warranties as to the accuracy of the property listing data and information set forth herein.
MLS PIN data last updated at 2025-06-12 06:46:00











































