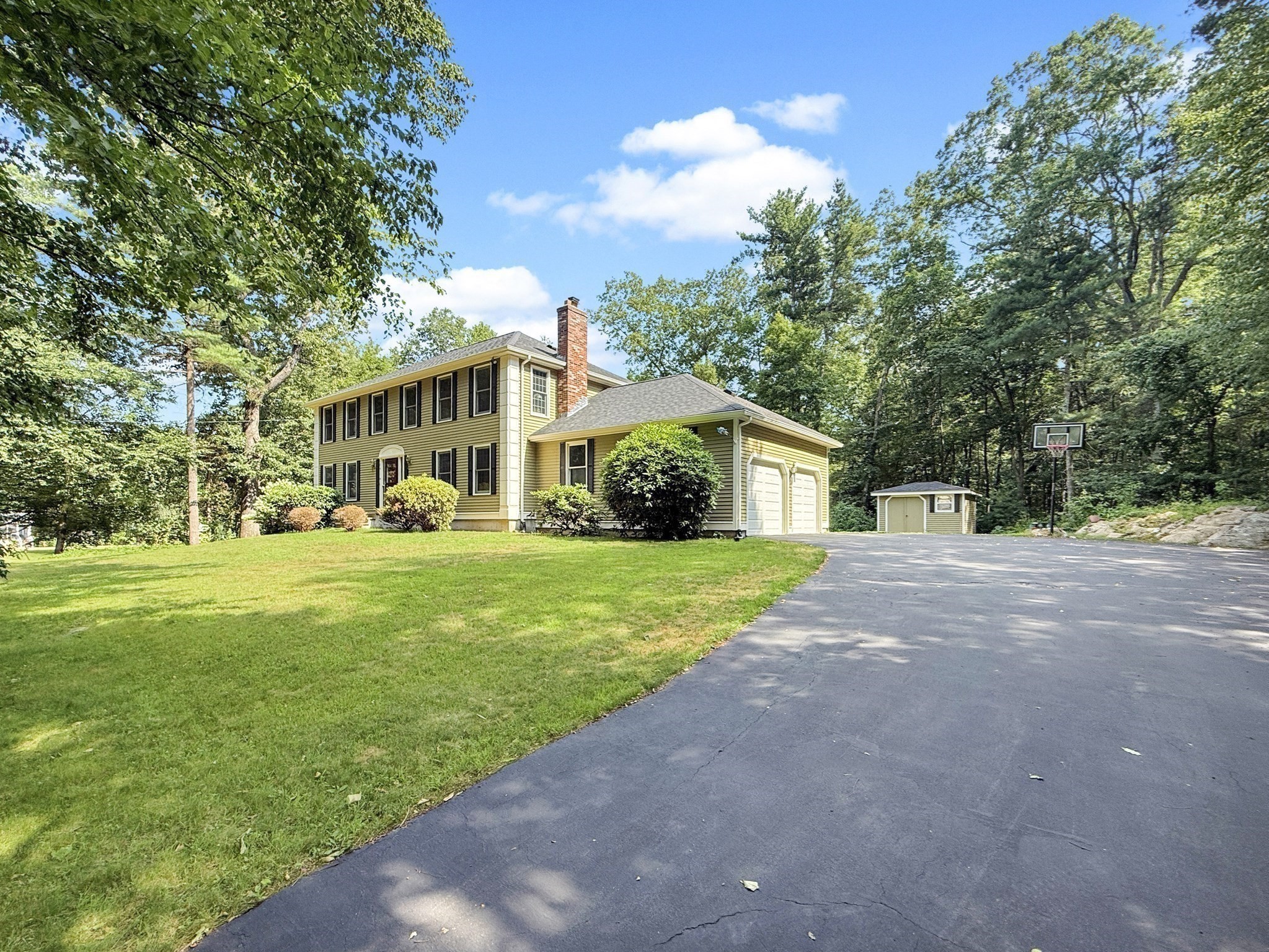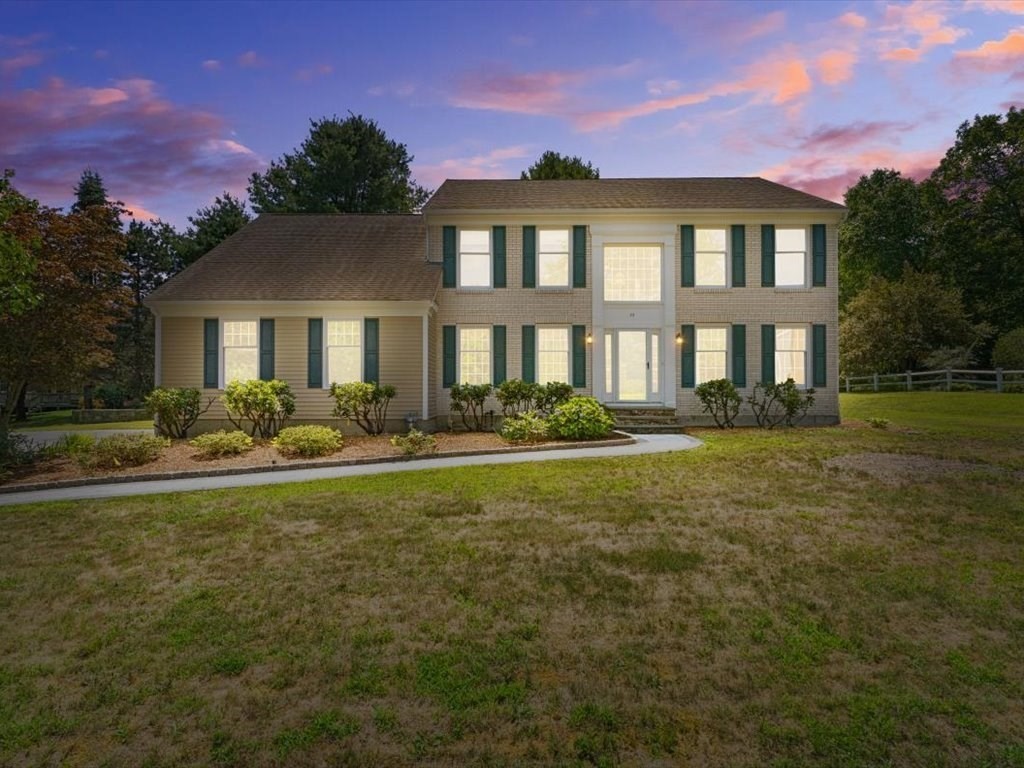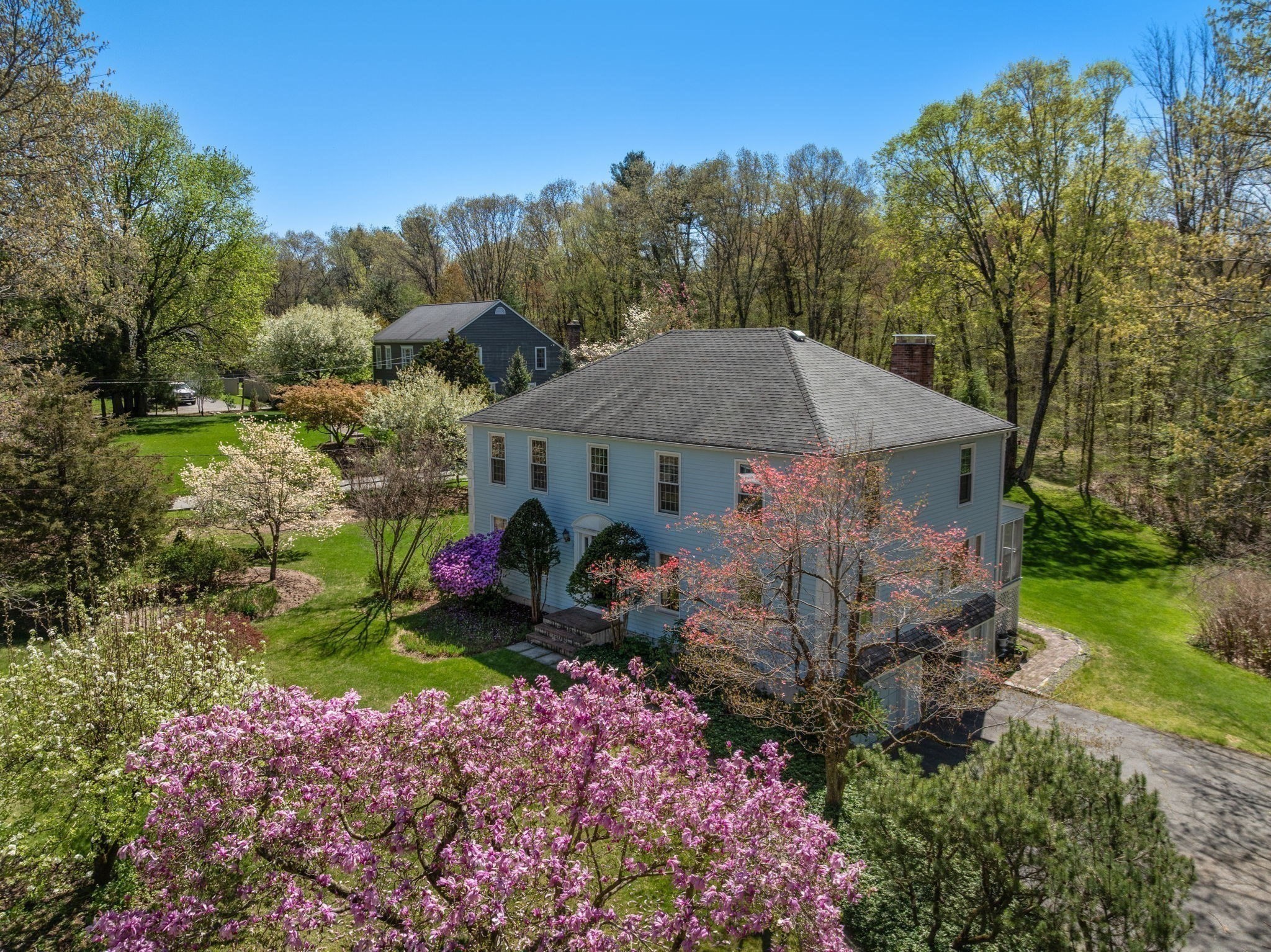Property Description
Property Details
Kitchen, Dining, and Appliances
- Kitchen Dimensions: 12X12
- Kitchen Level: Second Floor
- Dishwasher, Dryer, Microwave, Range, Refrigerator, Washer
- Dining Room Dimensions: 11X12
- Dining Room Level: Second Floor
Bathrooms
- Full Baths: 2
- Half Baths 1
- Bathroom 1 Dimensions: 8X6
- Bathroom 1 Level: Second Floor
- Bathroom 2 Dimensions: 8X5
- Bathroom 2 Level: Second Floor
- Bathroom 3 Dimensions: 8X12
- Bathroom 3 Level: First Floor
Bedrooms
- Bedrooms: 4
- Master Bedroom Dimensions: 16X11
- Master Bedroom Level: Second Floor
- Bedroom 2 Dimensions: 11X12
- Bedroom 2 Level: Second Floor
- Bedroom 3 Dimensions: 10X11
- Bedroom 3 Level: Second Floor
Other Rooms
- Total Rooms: 7
- Living Room Dimensions: 17X14
- Living Room Level: Second Floor
- Family Room Dimensions: 21X16
- Family Room Level: Second Floor
- Laundry Room Features: Full
Utilities
- Heating: Gas, Hot Water Baseboard
- Heat Zones: 3
- Hot Water: Natural Gas
- Cooling: Central Air
- Cooling Zones: 2
- Electric Info: 220 Volts
- Water: City/Town Water
- Sewer: Private Sewerage
Garage & Parking
- Garage Parking: Attached
- Garage Spaces: 2
- Parking Features: Paved Driveway
- Parking Spaces: 4
Interior Features
- Square Feet: 3534
- Fireplaces: 2
- Accessability Features: Unknown
Construction
- Year Built: 1971
- Type: Detached
- Style: Raised Ranch
- Construction Type: Frame
- Foundation Info: Poured Concrete
- Roof Material: Asphalt/Fiberglass Shingles
- Flooring Type: Wood
- Lead Paint: Unknown
- Warranty: No
Exterior & Lot
- Exterior Features: Deck - Wood
- Road Type: Public
Other Information
- MLS ID# 73421419
- Last Updated: 08/22/25
- HOA: No
- Reqd Own Association: Unknown
- Terms: Contract for Deed
Property History
| Date | Event | Price | Price/Sq Ft | Source |
|---|---|---|---|---|
| 08/22/2025 | New | $975,000 | $276 | MLSPIN |
| 04/16/2024 | Sold | $879,000 | $335 | MLSPIN |
| 03/21/2024 | Under Agreement | $889,000 | $339 | MLSPIN |
| 03/19/2024 | Contingent | $889,000 | $339 | MLSPIN |
| 03/10/2024 | Active | $889,000 | $339 | MLSPIN |
| 03/06/2024 | New | $889,000 | $339 | MLSPIN |
Mortgage Calculator
Map
Seller's Representative: Adi Avraham, Century 21 Butterman & Kryston, Inc.
Sub Agent Compensation: n/a
Buyer Agent Compensation: n/a
Facilitator Compensation: n/a
Compensation Based On: n/a
Sub-Agency Relationship Offered: No
© 2025 MLS Property Information Network, Inc.. All rights reserved.
The property listing data and information set forth herein were provided to MLS Property Information Network, Inc. from third party sources, including sellers, lessors and public records, and were compiled by MLS Property Information Network, Inc. The property listing data and information are for the personal, non commercial use of consumers having a good faith interest in purchasing or leasing listed properties of the type displayed to them and may not be used for any purpose other than to identify prospective properties which such consumers may have a good faith interest in purchasing or leasing. MLS Property Information Network, Inc. and its subscribers disclaim any and all representations and warranties as to the accuracy of the property listing data and information set forth herein.
MLS PIN data last updated at 2025-08-22 17:55:00


















































