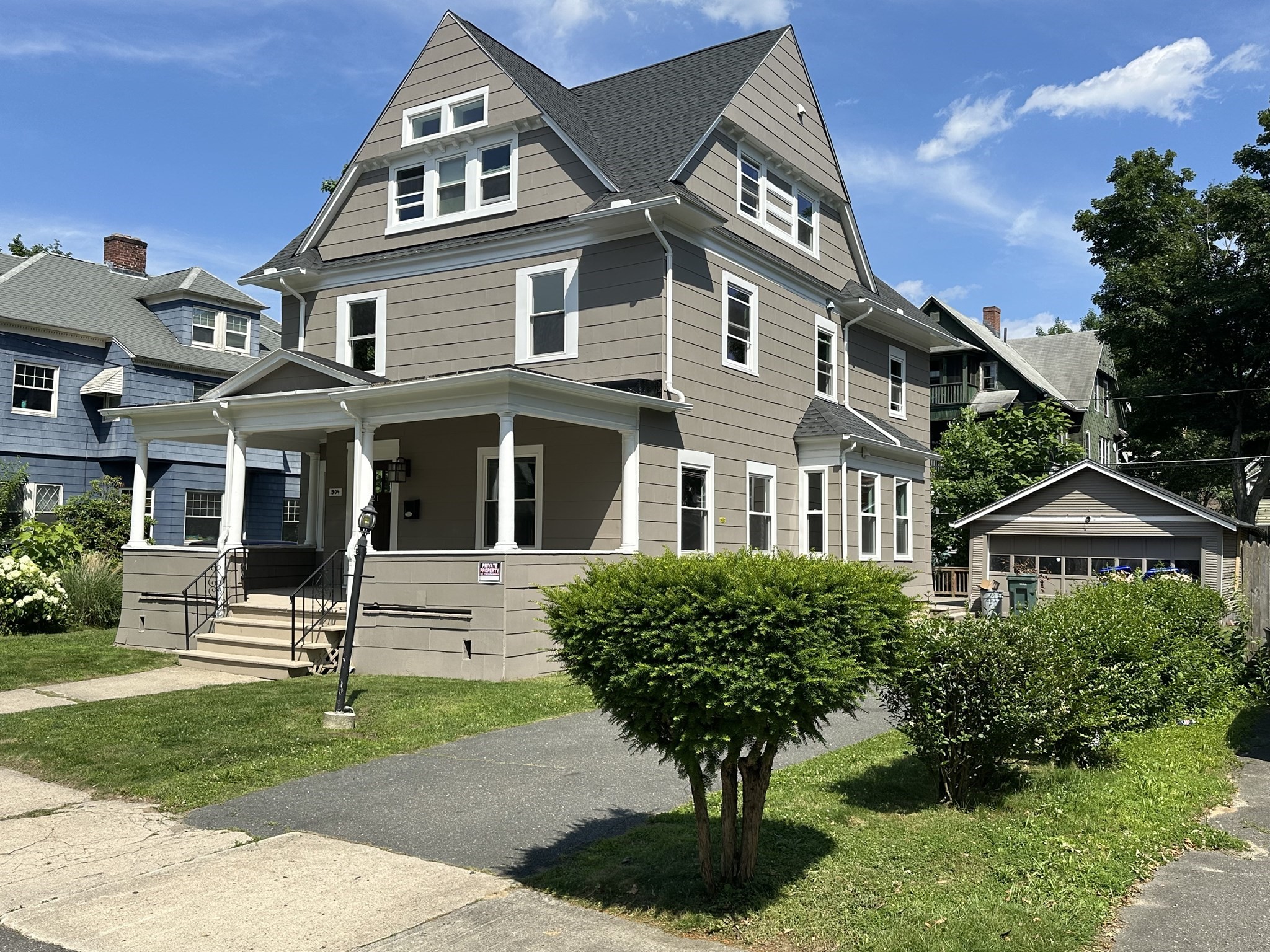Property Description
Property Details
Kitchen, Dining, and Appliances
- Kitchen Level: Second Floor
- Dishwasher, Dryer, Microwave, Range, Refrigerator, Washer
- Dining Room Level: Second Floor
Bathrooms
- Full Baths: 2
Bedrooms
- Bedrooms: 4
- Master Bedroom Level: Second Floor
- Bedroom 2 Level: Second Floor
- Bedroom 3 Level: Second Floor
Other Rooms
- Total Rooms: 7
- Living Room Level: Second Floor
- Family Room Level: Basement
- Laundry Room Features: Full, Walk Out
Utilities
- Heating: Central Heat, Electric, Forced Air, Gas, Hot Air Gravity, Oil, Unit Control
- Hot Water: Natural Gas
- Cooling: Central Air
- Utility Connections: for Gas Range
- Water: City/Town Water, Private
- Sewer: City/Town Sewer, Private
Garage & Parking
- Garage Parking: Attached, Garage Door Opener, Under, Work Area
- Garage Spaces: 2
- Parking Spaces: 2
Interior Features
- Square Feet: 2332
- Fireplaces: 2
- Interior Features: Central Vacuum
- Accessability Features: Unknown
Construction
- Year Built: 1974
- Type: Detached
- Style: Mid-Rise, Other (See Remarks), Split Entry
- Foundation Info: Poured Concrete
- Flooring Type: Hardwood, Wall to Wall Carpet
- Lead Paint: Unknown
- Warranty: No
Exterior & Lot
- Lot Description: Fenced/Enclosed
- Exterior Features: Deck - Wood, ET Irrigation Controller, Fenced Yard, Fruit Trees, Garden Area, Sprinkler System, Storage Shed
Other Information
- MLS ID# 73404101
- Last Updated: 07/15/25
- HOA: No
- Reqd Own Association: Unknown
Property History
| Date | Event | Price | Price/Sq Ft | Source |
|---|---|---|---|---|
| 07/14/2025 | New | $399,900 | $171 | MLSPIN |
Mortgage Calculator
Map
Seller's Representative: Lisa Luciano, Fathom Realty
Sub Agent Compensation: n/a
Buyer Agent Compensation: n/a
Facilitator Compensation: n/a
Compensation Based On: n/a
Sub-Agency Relationship Offered: No
© 2025 MLS Property Information Network, Inc.. All rights reserved.
The property listing data and information set forth herein were provided to MLS Property Information Network, Inc. from third party sources, including sellers, lessors and public records, and were compiled by MLS Property Information Network, Inc. The property listing data and information are for the personal, non commercial use of consumers having a good faith interest in purchasing or leasing listed properties of the type displayed to them and may not be used for any purpose other than to identify prospective properties which such consumers may have a good faith interest in purchasing or leasing. MLS Property Information Network, Inc. and its subscribers disclaim any and all representations and warranties as to the accuracy of the property listing data and information set forth herein.
MLS PIN data last updated at 2025-07-15 03:30:00










































