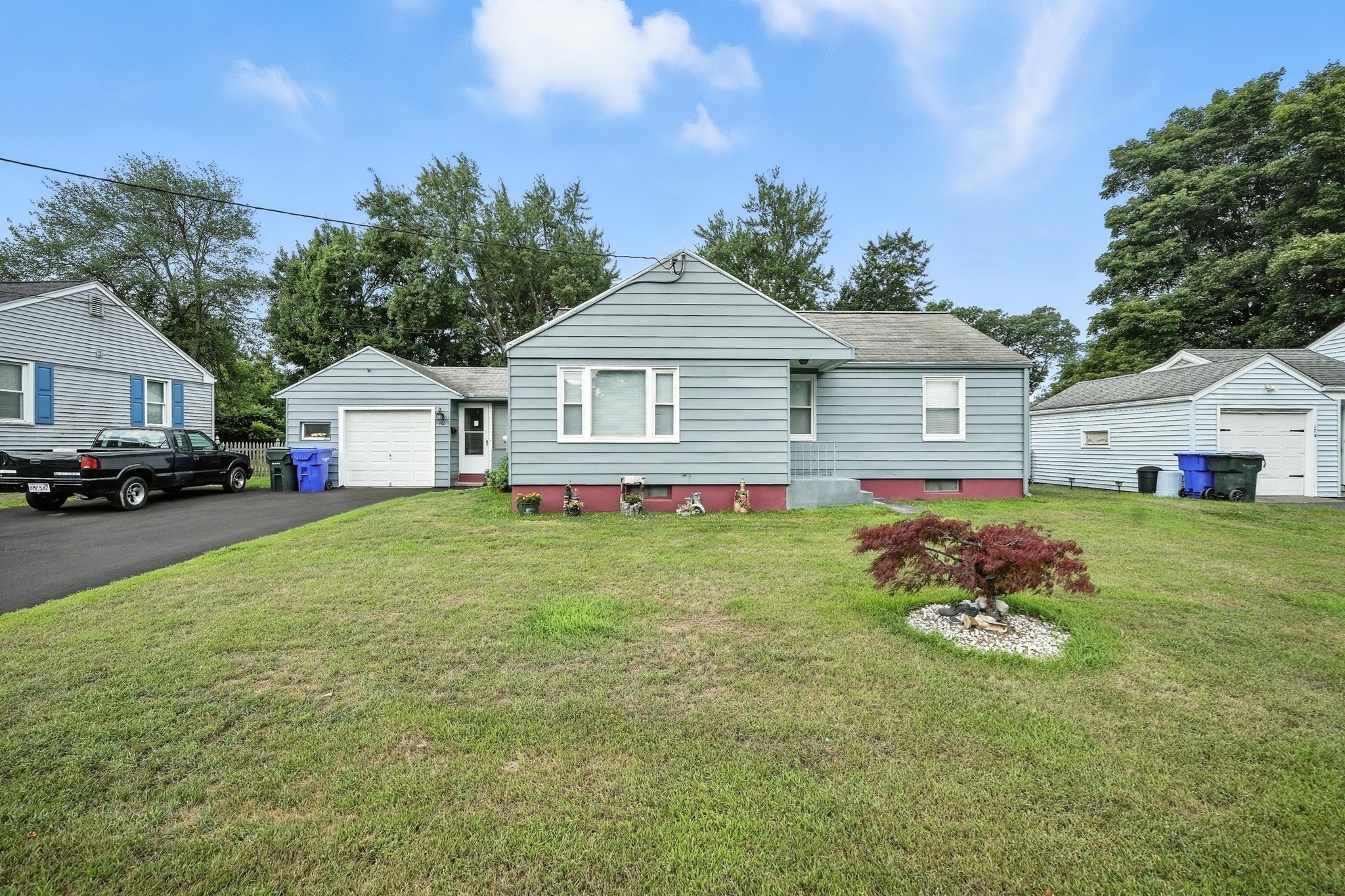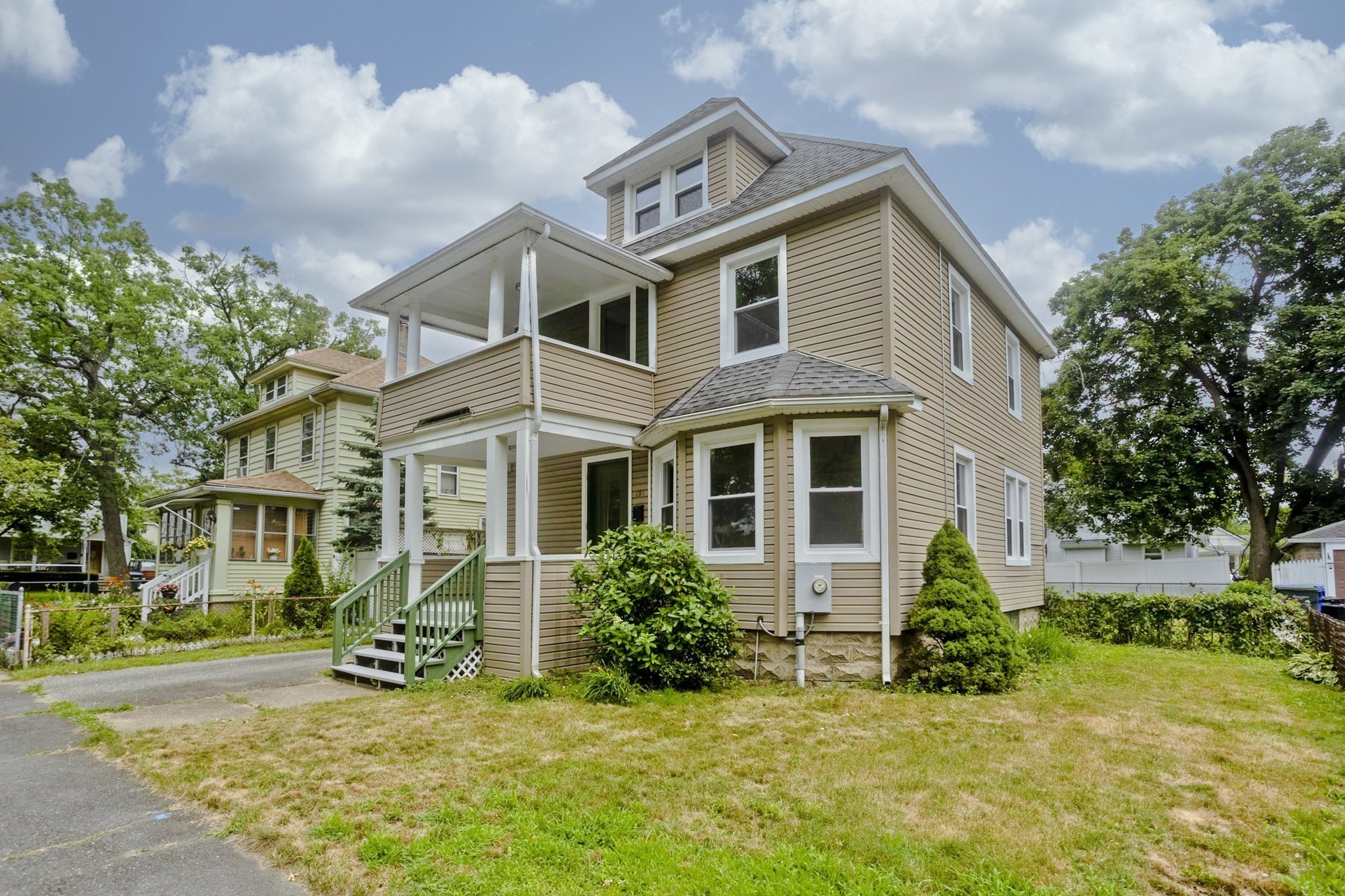Property Description
Property Details
Amenities
- Highway Access
- House of Worship
- Laundromat
- Medical Facility
- Park
- Public School
- Public Transportation
- Shopping
- Walk/Jog Trails
Kitchen, Dining, and Appliances
- Kitchen Dimensions: 9X10
- Bathroom - Full, Countertops - Stone/Granite/Solid, Flooring - Laminate, Lighting - Overhead
- Dishwasher, Microwave, Range, Refrigerator, Washer Hookup
- Dining Room Dimensions: 13X11
- Dining Room Features: Flooring - Hardwood, Lighting - Overhead
Bathrooms
- Full Baths: 2
- Bathroom 1 Dimensions: 8X4
- Bathroom 1 Features: Bathroom - Full, Bathroom - Tiled With Shower Stall, Flooring - Laminate, Lighting - Sconce
- Bathroom 2 Dimensions: 6X6
- Bathroom 2 Level: Second Floor
- Bathroom 2 Features: Bathroom - Full, Bathroom - Tiled With Tub & Shower, Flooring - Laminate, Lighting - Sconce
Bedrooms
- Bedrooms: 4
- Master Bedroom Dimensions: 15X9
- Master Bedroom Level: Second Floor
- Master Bedroom Features: Closet, Flooring - Hardwood, Lighting - Overhead
- Bedroom 2 Dimensions: 12X9
- Bedroom 2 Level: Second Floor
- Master Bedroom Features: Closet, Flooring - Hardwood, Lighting - Overhead
- Bedroom 3 Dimensions: 9X11
- Bedroom 3 Level: Second Floor
- Master Bedroom Features: Closet, Flooring - Hardwood, Lighting - Overhead
Other Rooms
- Total Rooms: 7
- Living Room Dimensions: 15X21
- Living Room Features: Closet, Exterior Access, Fireplace, Flooring - Hardwood, Lighting - Overhead
- Laundry Room Features: Full, Unfinished Basement
Utilities
- Heating: Central Heat, Electric, Fan Coil, Forced Air, Hot Water Radiators, Oil, Propane
- Heat Zones: 1
- Hot Water: Electric
- Cooling: Individual, None
- Electric Info: 200 Amps
- Utility Connections: for Electric Dryer, for Electric Oven, for Electric Range, Washer Hookup
- Water: City/Town Water, Private
- Sewer: City/Town Sewer, Private
Garage & Parking
- Garage Parking: Detached, Side Entry, Work Area
- Garage Spaces: 3
- Parking Features: 1-10 Spaces, Off-Street
- Parking Spaces: 2
Interior Features
- Square Feet: 1365
- Fireplaces: 1
- Accessability Features: Unknown
Construction
- Year Built: 1916
- Type: Detached
- Style: Colonial, Detached,
- Construction Type: Aluminum, Frame
- Foundation Info: Brick
- Roof Material: Aluminum, Asphalt/Fiberglass Shingles
- Flooring Type: Hardwood, Vinyl
- Lead Paint: Unknown
- Warranty: No
Exterior & Lot
- Lot Description: Easements, Level, Shared Drive
- Exterior Features: Deck, Deck - Wood, Gutters, Porch
- Road Type: Paved, Public, Publicly Maint.
Other Information
- MLS ID# 73409330
- Last Updated: 07/28/25
- HOA: No
- Reqd Own Association: Unknown
Property History
| Date | Event | Price | Price/Sq Ft | Source |
|---|---|---|---|---|
| 07/28/2025 | Active | $299,900 | $220 | MLSPIN |
| 07/24/2025 | New | $299,900 | $220 | MLSPIN |
| 07/12/2025 | Expired | $324,900 | $238 | MLSPIN |
| 07/09/2025 | Price Change | $324,900 | $238 | MLSPIN |
| 06/30/2025 | Active | $326,500 | $239 | MLSPIN |
| 06/26/2025 | Price Change | $326,500 | $239 | MLSPIN |
| 06/22/2025 | Active | $327,500 | $240 | MLSPIN |
| 06/18/2025 | Price Change | $327,500 | $240 | MLSPIN |
| 05/06/2025 | Active | $329,900 | $242 | MLSPIN |
| 05/02/2025 | Back on Market | $329,900 | $242 | MLSPIN |
| 04/27/2025 | Contingent | $329,900 | $242 | MLSPIN |
| 04/15/2025 | Active | $329,900 | $242 | MLSPIN |
| 04/11/2025 | New | $329,900 | $242 | MLSPIN |
Mortgage Calculator
Map
Seller's Representative: Edward Nunez, NRG Real Estate Services, Inc.
Sub Agent Compensation: n/a
Buyer Agent Compensation: n/a
Facilitator Compensation: n/a
Compensation Based On: n/a
Sub-Agency Relationship Offered: No
© 2025 MLS Property Information Network, Inc.. All rights reserved.
The property listing data and information set forth herein were provided to MLS Property Information Network, Inc. from third party sources, including sellers, lessors and public records, and were compiled by MLS Property Information Network, Inc. The property listing data and information are for the personal, non commercial use of consumers having a good faith interest in purchasing or leasing listed properties of the type displayed to them and may not be used for any purpose other than to identify prospective properties which such consumers may have a good faith interest in purchasing or leasing. MLS Property Information Network, Inc. and its subscribers disclaim any and all representations and warranties as to the accuracy of the property listing data and information set forth herein.
MLS PIN data last updated at 2025-07-28 03:05:00





































