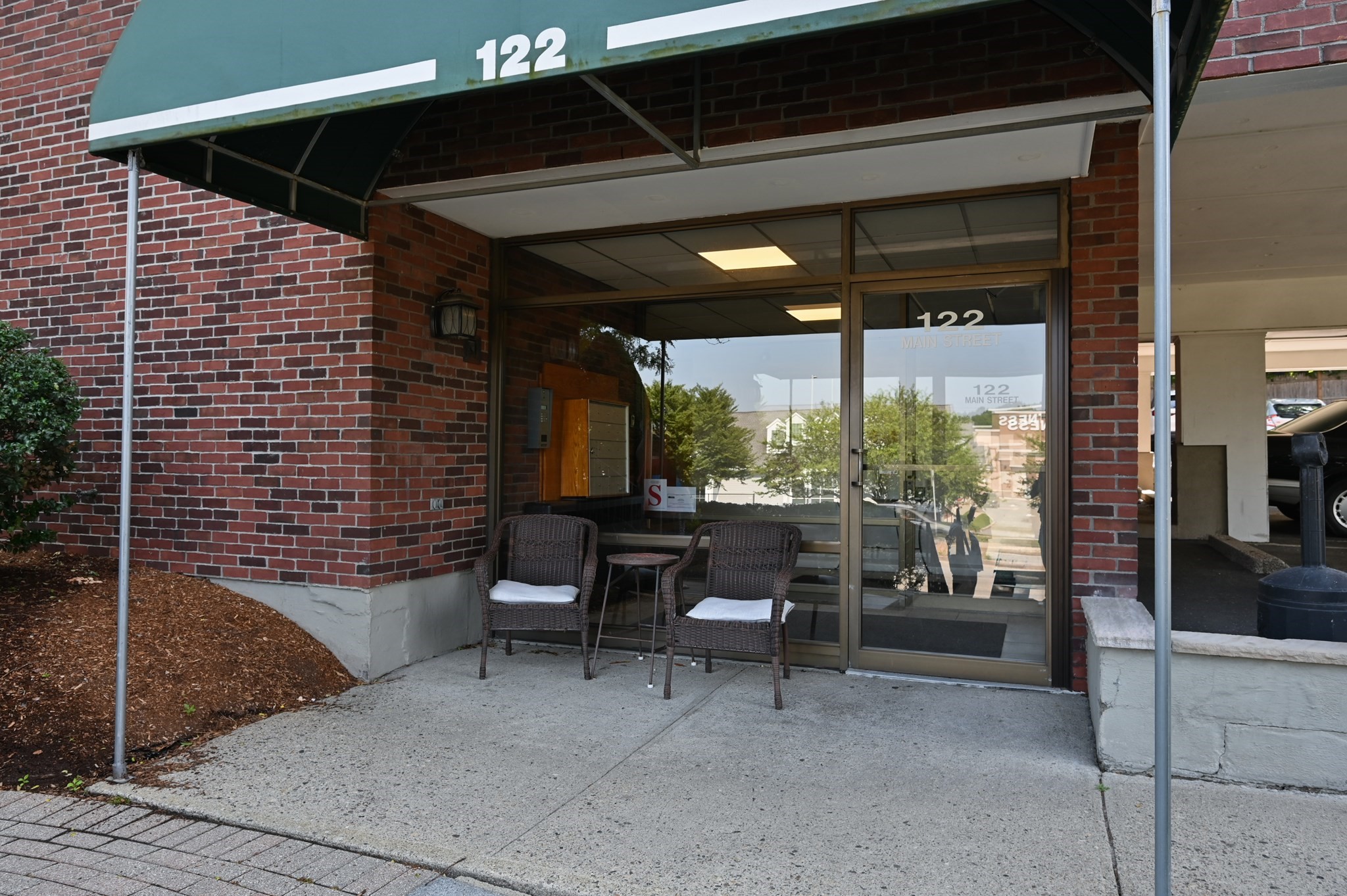View Map
Property Description
Property Details
Amenities
- Amenities: Bike Path, Golf Course, Highway Access, House of Worship, Laundromat, Medical Facility, Park, Public School, Public Transportation, Shopping, Swimming Pool, T-Station, Walk/Jog Trails
- Association Fee Includes: Elevator, Exterior Maintenance, Heat, Hot Water, Landscaping, Master Insurance, Reserve Funds, Road Maintenance, Security, Sewer, Snow Removal, Water
Kitchen, Dining, and Appliances
- Kitchen Dimensions: 8'2"X7'6"
- Countertops - Stone/Granite/Solid, Flooring - Vinyl, Lighting - Overhead, Open Floor Plan, Stainless Steel Appliances
- Dishwasher, Disposal, Range, Refrigerator
- Dining Room Dimensions: 11'4"X7'5"
- Dining Room Features: Balcony / Deck, Balcony - Exterior, Exterior Access, Flooring - Vinyl, Lighting - Pendant, Open Floor Plan
Bathrooms
- Full Baths: 1
- Bathroom 1 Dimensions: 7'11"X5'5"
- Bathroom 1 Features: Bathroom - Full, Bathroom - Tiled With Tub & Shower, Flooring - Stone/Ceramic Tile, Lighting - Sconce, Recessed Lighting
Bedrooms
- Bedrooms: 2
- Master Bedroom Dimensions: 18'5"X18'5"
- Master Bedroom Features: Closet - Walk-in, Flooring - Vinyl
- Bedroom 2 Dimensions: 10'9"X9'8"
- Master Bedroom Features: Closet, Flooring - Vinyl
Other Rooms
- Total Rooms: 5
- Living Room Dimensions: 19'7"X12'10"
- Living Room Features: Balcony / Deck, Balcony - Exterior, Exterior Access, Flooring - Vinyl, Open Floor Plan
Utilities
- Heating: Gas, Hot Water Baseboard
- Heat Zones: 1
- Cooling: 2 Units, Wall AC
- Electric Info: Circuit Breakers
- Energy Features: Prog. Thermostat
- Utility Connections: for Electric Oven, for Electric Range
- Water: City/Town Water
- Sewer: City/Town Sewer
Unit Features
- Square Feet: 970
- Unit Building: D3
- Unit Level: 4
- Interior Features: Intercom, Security System
- Security: Intercom, TV Monitor
- Floors: 1
- Pets Allowed: No
- Laundry Features: Common, In Building
- Accessability Features: Unknown
Condo Complex Information
- Condo Name: Villa Grande Condominiums
- Condo Type: Condo
- Complex Complete: Yes
- Number of Units: 83
- Elevator: Yes
- Condo Association: U
- HOA Fee: $667
- Fee Interval: Monthly
- Management: Professional - On Site
Construction
- Year Built: 1973
- Style: Mid-Rise
- Construction Type: Brick
- Roof Material: Rubber
- Flooring Type: Vinyl / VCT
- Lead Paint: None, Unknown
- Warranty: No
Garage & Parking
- Garage Parking: Assigned, Deeded
- Parking Features: Assigned, Deeded, Guest, Off-Street, Paved Driveway
- Parking Spaces: 1
Exterior & Grounds
- Exterior Features: Balcony
- Pool: No
Other Information
- MLS ID# 73396465
- Last Updated: 08/14/25
- Documents on File: Certificate of Insurance, Floor Plans, Management Association Bylaws, Master Deed, Master Plan, Rules & Regs, Unit Deed
Property History
| Date | Event | Price | Price/Sq Ft | Source |
|---|---|---|---|---|
| 08/13/2025 | Active | $349,900 | $361 | MLSPIN |
| 08/09/2025 | Back on Market | $349,900 | $361 | MLSPIN |
| 07/14/2025 | Under Agreement | $349,900 | $361 | MLSPIN |
| 06/30/2025 | Contingent | $349,900 | $361 | MLSPIN |
| 06/29/2025 | Active | $349,900 | $361 | MLSPIN |
| 06/25/2025 | New | $349,900 | $361 | MLSPIN |
| 09/15/2021 | Sold | $318,777 | $329 | MLSPIN |
| 07/23/2021 | Under Agreement | $299,900 | $309 | MLSPIN |
| 07/21/2021 | Coming Soon | $299,900 | $309 | MLSPIN |
| 08/15/2013 | Sold | $162,000 | $167 | MLSPIN |
| 06/10/2013 | Under Agreement | $169,000 | $174 | MLSPIN |
| 06/03/2013 | Back on Market | $169,000 | $174 | MLSPIN |
| 05/20/2013 | Under Agreement | $169,000 | $174 | MLSPIN |
| 03/04/2013 | Active | $169,000 | $174 | MLSPIN |
| 10/04/2012 | Expired | $198,000 | $204 | MLSPIN |
| 04/09/2012 | Reactivated | $198,000 | $204 | MLSPIN |
| 04/09/2012 | Reactivated | $199,500 | $206 | MLSPIN |
| 04/04/2012 | Expired | $199,500 | $206 | MLSPIN |
| 11/05/2011 | Active | $199,500 | $206 | MLSPIN |
| 11/05/2011 | Active | $199,900 | $206 | MLSPIN |
| 08/01/2008 | Sold | $195,000 | $201 | MLSPIN |
| 06/17/2008 | Under Agreement | $199,000 | $205 | MLSPIN |
| 06/11/2008 | Back on Market | $199,000 | $205 | MLSPIN |
| 05/25/2008 | Under Agreement | $199,000 | $205 | MLSPIN |
| 05/16/2008 | Active | $199,000 | $205 | MLSPIN |
Mortgage Calculator
Map
Seller's Representative: Erica Covelle, Compass
Sub Agent Compensation: n/a
Buyer Agent Compensation: 2
Facilitator Compensation: 1
Compensation Based On: Gross/Full Sale Price
Sub-Agency Relationship Offered: No
© 2025 MLS Property Information Network, Inc.. All rights reserved.
The property listing data and information set forth herein were provided to MLS Property Information Network, Inc. from third party sources, including sellers, lessors and public records, and were compiled by MLS Property Information Network, Inc. The property listing data and information are for the personal, non commercial use of consumers having a good faith interest in purchasing or leasing listed properties of the type displayed to them and may not be used for any purpose other than to identify prospective properties which such consumers may have a good faith interest in purchasing or leasing. MLS Property Information Network, Inc. and its subscribers disclaim any and all representations and warranties as to the accuracy of the property listing data and information set forth herein.
MLS PIN data last updated at 2025-08-14 17:02:00






































