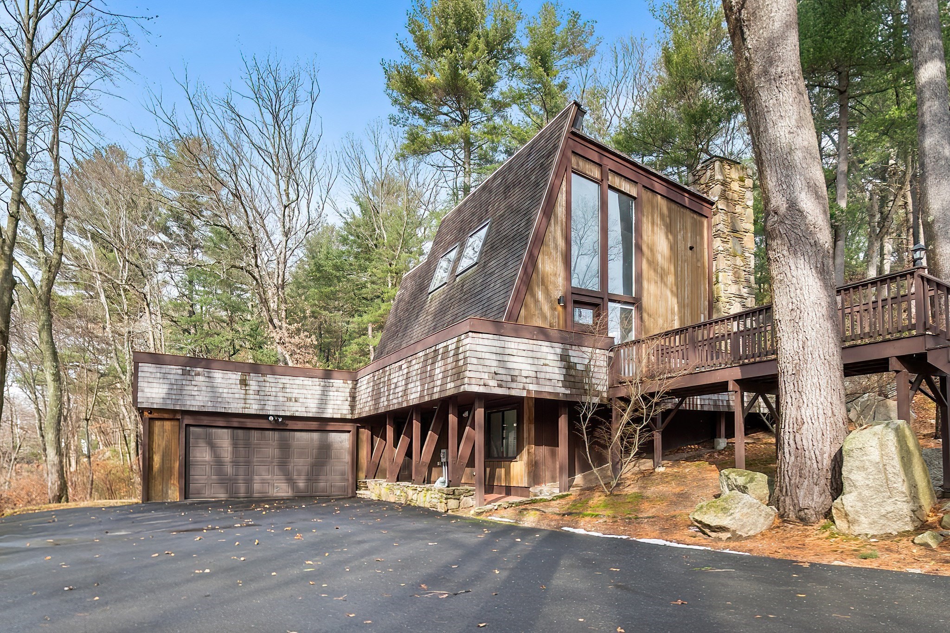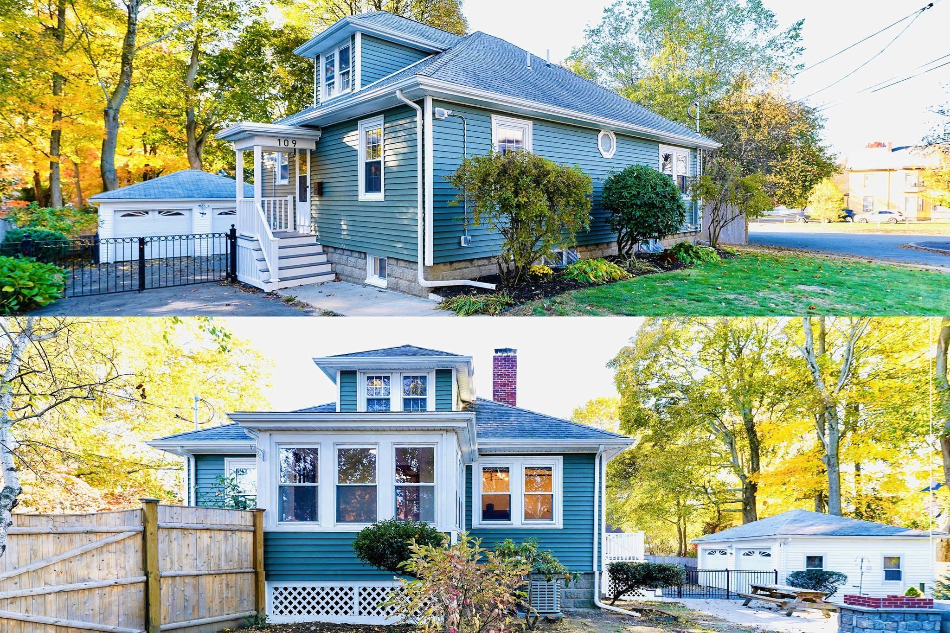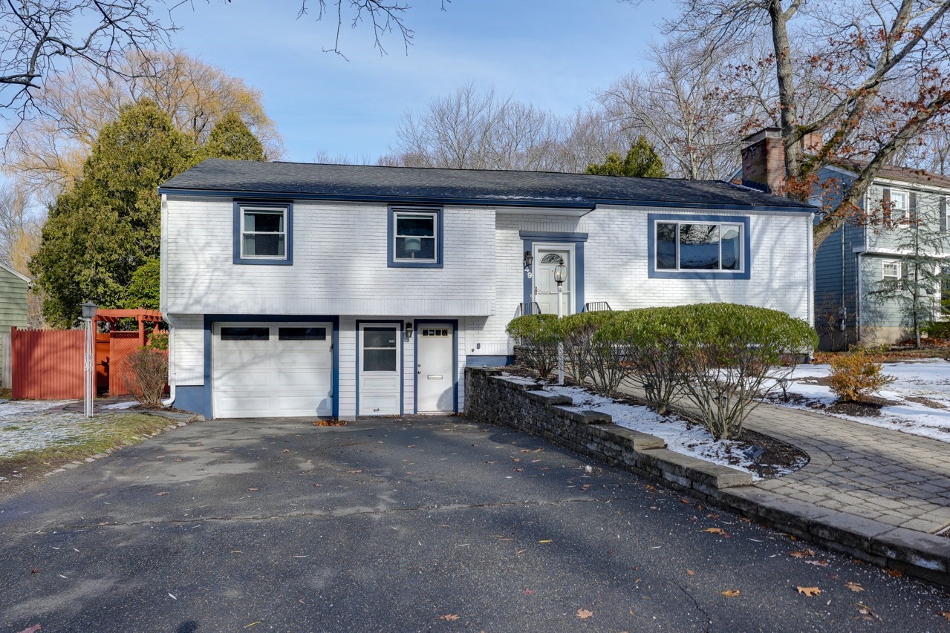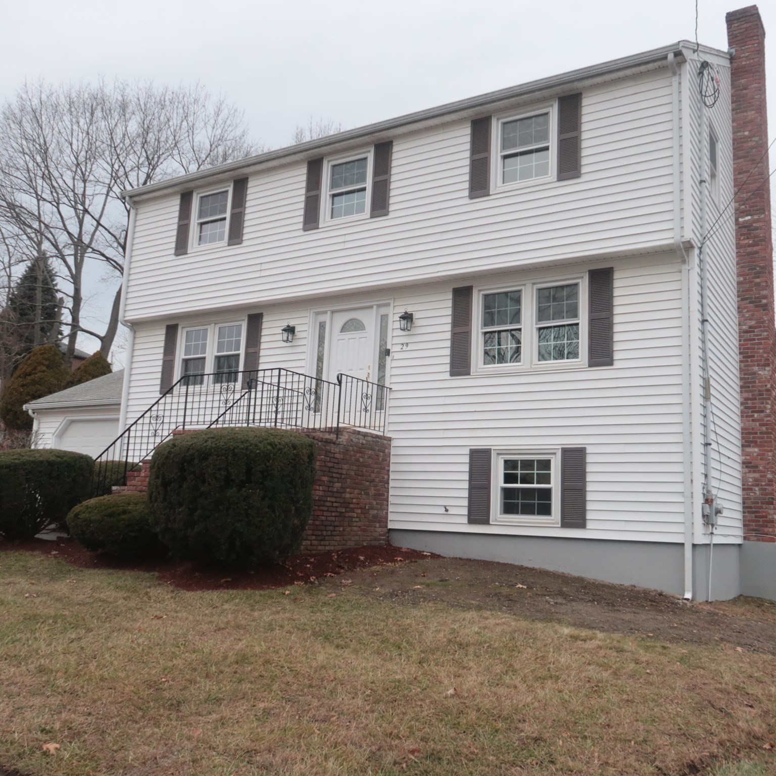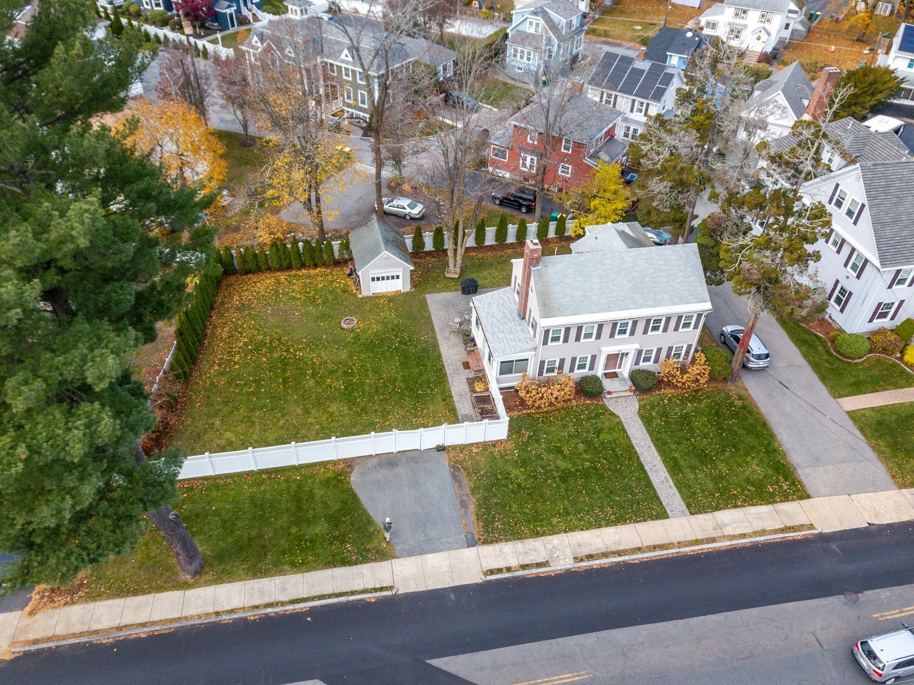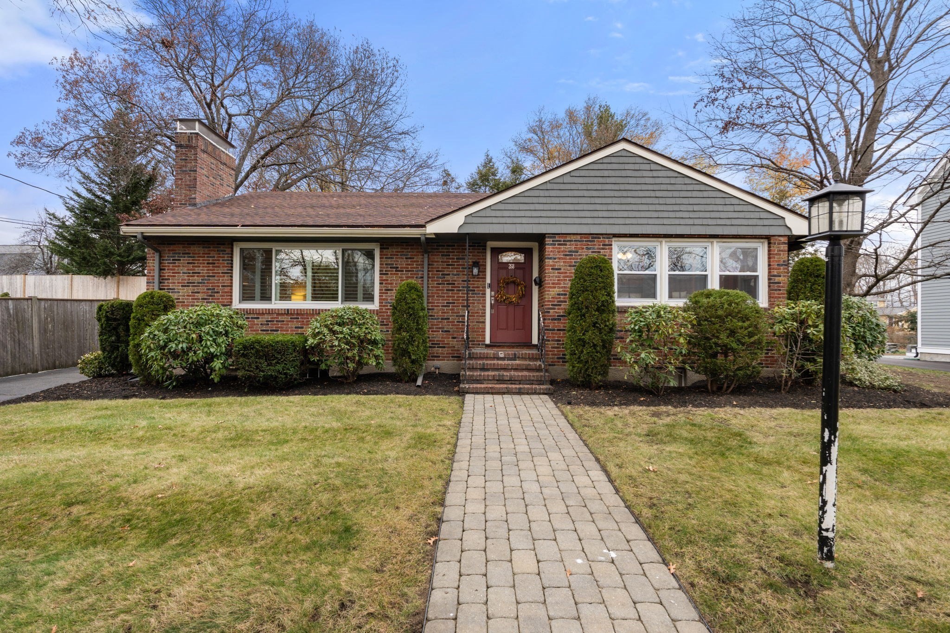View Map
Property Description
Property Details
Amenities
- Bike Path
- Conservation Area
- Golf Course
- Highway Access
- House of Worship
- Laundromat
- Medical Facility
- Park
- Private School
- Public School
- Public Transportation
- Shopping
- Swimming Pool
- T-Station
- Tennis Court
- Walk/Jog Trails
Kitchen, Dining, and Appliances
- Kitchen Dimensions: 15X12
- Bathroom - Full, Cabinets - Upgraded, Countertops - Stone/Granite/Solid, Countertops - Upgraded, Dining Area, Flooring - Hardwood, Kitchen Island, Lighting - Overhead, Lighting - Sconce, Open Floor Plan, Recessed Lighting, Remodeled, Stainless Steel Appliances, Wainscoting
- Disposal, Microwave, Range, Refrigerator
- Dining Room Dimensions: 14X12
- Dining Room Features: Balcony / Deck, Deck - Exterior, Exterior Access, Flooring - Wood, Open Floor Plan, Recessed Lighting, Remodeled, Slider
Bathrooms
- Full Baths: 2
- Half Baths 1
- Master Bath: 1
- Bathroom 1 Level: First Floor
- Bathroom 1 Features: Bathroom - Half, Flooring - Stone/Ceramic Tile
- Bathroom 2 Level: Second Floor
- Bathroom 2 Features: Bathroom - Full, Flooring - Stone/Ceramic Tile
- Bathroom 3 Level: Second Floor
- Bathroom 3 Features: Bathroom - Full, Flooring - Stone/Ceramic Tile
Bedrooms
- Bedrooms: 4
- Master Bedroom Dimensions: 20X17
- Master Bedroom Level: Second Floor
- Master Bedroom Features: Attic Access, Bathroom - Full, Ceiling Fan(s), Closet, Closet - Walk-in, Flooring - Hardwood, Flooring - Wood, Lighting - Overhead, Recessed Lighting, Remodeled
- Bedroom 2 Dimensions: 14X12
- Bedroom 2 Level: Second Floor
- Master Bedroom Features: Ceiling Fan(s), Closet, Flooring - Hardwood, Lighting - Overhead, Recessed Lighting, Remodeled
- Bedroom 3 Dimensions: 14X12
- Bedroom 3 Level: Second Floor
- Master Bedroom Features: Ceiling Fan(s), Flooring - Hardwood, Lighting - Overhead, Recessed Lighting, Remodeled
Other Rooms
- Total Rooms: 7
- Living Room Dimensions: 14X12
- Living Room Features: Balcony / Deck, Deck - Exterior, Exterior Access, Flooring - Hardwood, Open Floor Plan, Recessed Lighting, Slider
- Laundry Room Features: Full, Unfinished Basement, Walk Out
Utilities
- Heating: Central Heat, Propane
- Hot Water: Other (See Remarks)
- Cooling: Central Air
- Electric Info: 200 Amps
- Water: City/Town Water
- Sewer: City/Town Sewer
Garage & Parking
- Parking Features: Off-Street
- Parking Spaces: 4
Interior Features
- Square Feet: 2000
- Interior Features: Other (See Remarks)
- Accessability Features: Unknown
Construction
- Year Built: 2025
- Type: Detached
- Style: Colonial, Farmhouse
- Foundation Info: Poured Concrete
- Roof Material: Asphalt/Fiberglass Shingles
- UFFI: No
- Flooring Type: Tile, Wood
- Lead Paint: None
- Warranty: No
Exterior & Lot
- Exterior Features: Deck, Porch
- Road Type: Public
Other Information
- MLS ID# 73432589
- Last Updated: 11/27/25
- HOA: No
- Reqd Own Association: Unknown
Property History
| Date | Event | Price | Price/Sq Ft | Source |
|---|---|---|---|---|
| 11/27/2025 | Under Agreement | $969,000 | $485 | MLSPIN |
| 11/13/2025 | Contingent | $969,000 | $485 | MLSPIN |
| 10/24/2025 | Active | $969,000 | $485 | MLSPIN |
| 10/20/2025 | Back on Market | $969,000 | $485 | MLSPIN |
| 10/17/2025 | Contingent | $969,000 | $485 | MLSPIN |
| 10/07/2025 | Active | $969,000 | $485 | MLSPIN |
| 10/03/2025 | Back on Market | $969,000 | $485 | MLSPIN |
| 09/23/2025 | Contingent | $969,000 | $485 | MLSPIN |
| 09/22/2025 | Active | $969,000 | $485 | MLSPIN |
| 09/18/2025 | Canceled | $969,000 | $485 | MLSPIN |
| 09/18/2025 | New | $969,000 | $485 | MLSPIN |
| 09/16/2025 | Active | $969,000 | $485 | MLSPIN |
| 09/12/2025 | Price Change | $969,000 | $485 | MLSPIN |
| 09/08/2025 | Temporarily Withdrawn | $949,000 | $475 | MLSPIN |
| 09/01/2025 | Active | $949,000 | $475 | MLSPIN |
| 08/28/2025 | New | $949,000 | $475 | MLSPIN |
Mortgage Calculator
Map
Seller's Representative: Craig Celli, Century 21 North East
Sub Agent Compensation: n/a
Buyer Agent Compensation: n/a
Facilitator Compensation: n/a
Compensation Based On: n/a
Sub-Agency Relationship Offered: No
© 2025 MLS Property Information Network, Inc.. All rights reserved.
The property listing data and information set forth herein were provided to MLS Property Information Network, Inc. from third party sources, including sellers, lessors and public records, and were compiled by MLS Property Information Network, Inc. The property listing data and information are for the personal, non commercial use of consumers having a good faith interest in purchasing or leasing listed properties of the type displayed to them and may not be used for any purpose other than to identify prospective properties which such consumers may have a good faith interest in purchasing or leasing. MLS Property Information Network, Inc. and its subscribers disclaim any and all representations and warranties as to the accuracy of the property listing data and information set forth herein.
MLS PIN data last updated at 2025-11-27 03:05:00





































