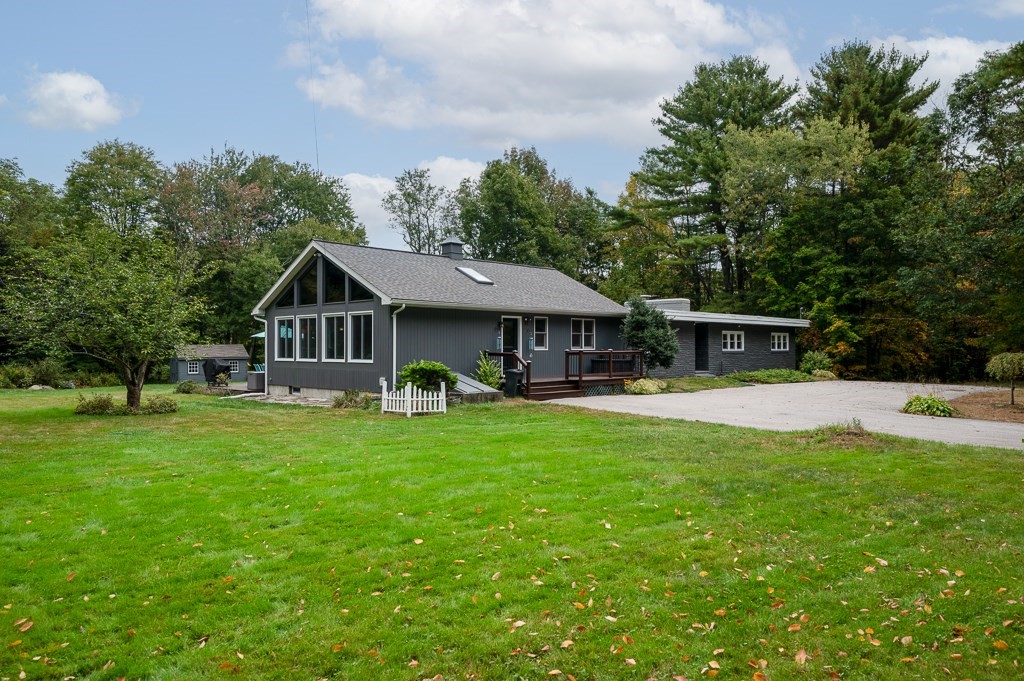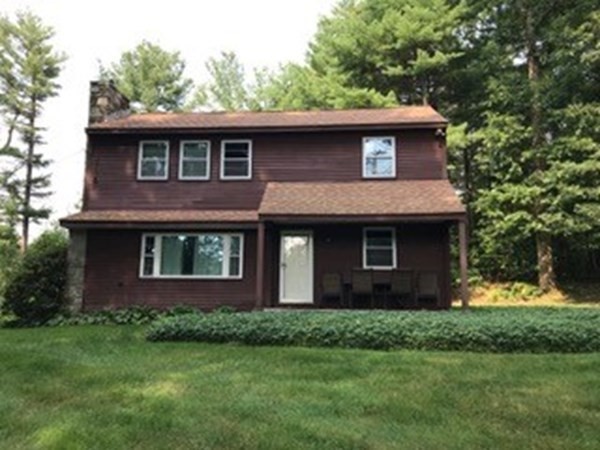View Map
Property Description
Property Details
Amenities
- Bike Path
- Conservation Area
- Golf Course
- Highway Access
- House of Worship
- Park
- Public School
- Public Transportation
- Shopping
- Stables
- Tennis Court
- Walk/Jog Trails
Kitchen, Dining, and Appliances
- Kitchen Level: First Floor
- Dishwasher, Microwave, Range, Washer Hookup, Water Treatment
Bathrooms
- Full Baths: 2
- Half Baths 1
- Master Bath: 1
Bedrooms
- Bedrooms: 2
- Master Bedroom Level: First Floor
- Master Bedroom Features: Bathroom - Double Vanity/Sink, Bathroom - Full, Ceiling Fan(s), Flooring - Wall to Wall Carpet, Recessed Lighting, Remodeled, Window(s) - Picture
- Bedroom 2 Level: Basement
- Master Bedroom Features: Flooring - Laminate, Recessed Lighting, Remodeled, Slider
Other Rooms
- Total Rooms: 7
- Living Room Features: Ceiling Fan(s), Closet, Deck - Exterior, Exterior Access, Fireplace, Flooring - Hardwood, Recessed Lighting, Remodeled, Window(s) - Picture
- Laundry Room Features: Finished, Full, Interior Access, Other (See Remarks), Walk Out
Utilities
- Heating: Ductless Mini-Split System, Electric Baseboard, Forced Air, Geothermal Heat Source, Individual, Oil, Oil, Oil, Radiant
- Heat Zones: 2
- Hot Water: Other (See Remarks), Varies Per Unit
- Cooling: Central Air, Ductless Mini-Split System
- Cooling Zones: 2
- Electric Info: Circuit Breakers, Underground
- Energy Features: Backup Generator, Insulated Doors, Insulated Windows, Prog. Thermostat
- Utility Connections: for Electric Dryer, for Gas Range, Generator Connection, Icemaker Connection, Washer Hookup
- Water: Nearby, Private Water
- Sewer: On-Site, Private Sewerage
Garage & Parking
- Garage Parking: Barn, Detached, Heated, Insulated, Oversized Parking, Storage, Work Area
- Garage Spaces: 6
- Parking Features: 1-10 Spaces, Improved Driveway, Off-Street, Paved Driveway
- Parking Spaces: 12
Interior Features
- Square Feet: 2568
- Fireplaces: 3
- Interior Features: Internet Available - Broadband, Security System
- Accessability Features: Unknown
Construction
- Year Built: 1966
- Type: Detached
- Style: Half-Duplex, Ranch, W/ Addition
- Construction Type: Aluminum, Frame
- Foundation Info: Poured Concrete
- Roof Material: Aluminum, Asphalt/Fiberglass Shingles
- Flooring Type: Hardwood, Tile, Vinyl / VCT, Wall to Wall Carpet
- Lead Paint: Unknown
- Warranty: No
Exterior & Lot
- Lot Description: Cleared, Farmland, Gentle Slope, Level, Scenic View(s)
- Exterior Features: Barn/Stable, Covered Patio/Deck, Deck - Vinyl, Decorative Lighting, Fruit Trees, Garden Area, Gutters, Hot Tub/Spa, Professional Landscaping
- Road Type: Public
Other Information
- MLS ID# 73392268
- Last Updated: 06/28/25
- HOA: No
- Reqd Own Association: Unknown
- Terms: Contract for Deed, Rent w/Option
Property History
| Date | Event | Price | Price/Sq Ft | Source |
|---|---|---|---|---|
| 06/28/2025 | Active | $799,900 | $311 | MLSPIN |
| 06/23/2025 | Price Change | $849,900 | $331 | MLSPIN |
| 06/23/2025 | Price Change | $799,900 | $311 | MLSPIN |
| 06/21/2025 | Active | $879,999 | $343 | MLSPIN |
| 06/17/2025 | New | $879,999 | $343 | MLSPIN |
Mortgage Calculator
Map
Seller's Representative: Jodi Healy, Its My Real Estate
Sub Agent Compensation: n/a
Buyer Agent Compensation: n/a
Facilitator Compensation: n/a
Compensation Based On: n/a
Sub-Agency Relationship Offered: No
© 2025 MLS Property Information Network, Inc.. All rights reserved.
The property listing data and information set forth herein were provided to MLS Property Information Network, Inc. from third party sources, including sellers, lessors and public records, and were compiled by MLS Property Information Network, Inc. The property listing data and information are for the personal, non commercial use of consumers having a good faith interest in purchasing or leasing listed properties of the type displayed to them and may not be used for any purpose other than to identify prospective properties which such consumers may have a good faith interest in purchasing or leasing. MLS Property Information Network, Inc. and its subscribers disclaim any and all representations and warranties as to the accuracy of the property listing data and information set forth herein.
MLS PIN data last updated at 2025-06-28 03:05:00














































