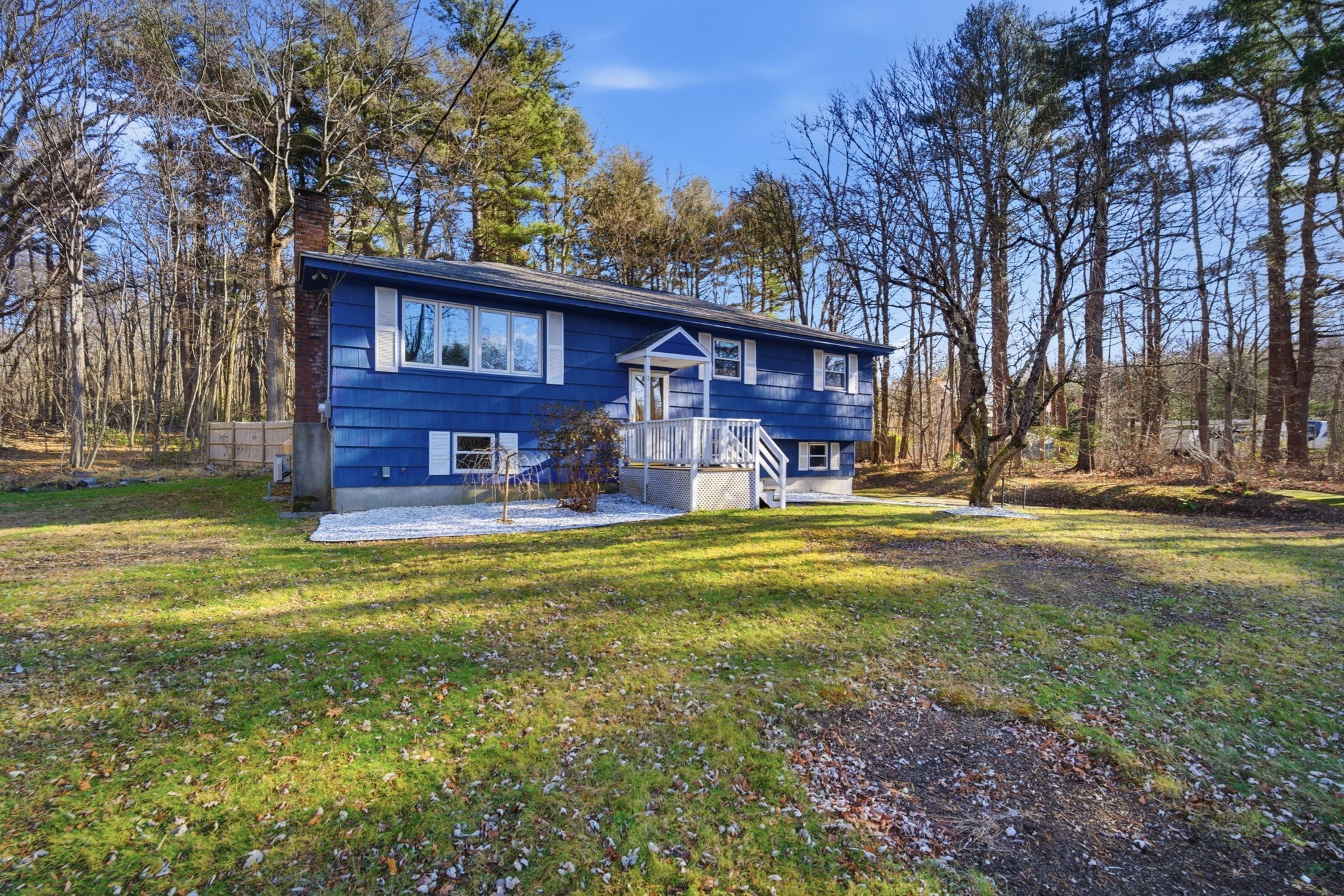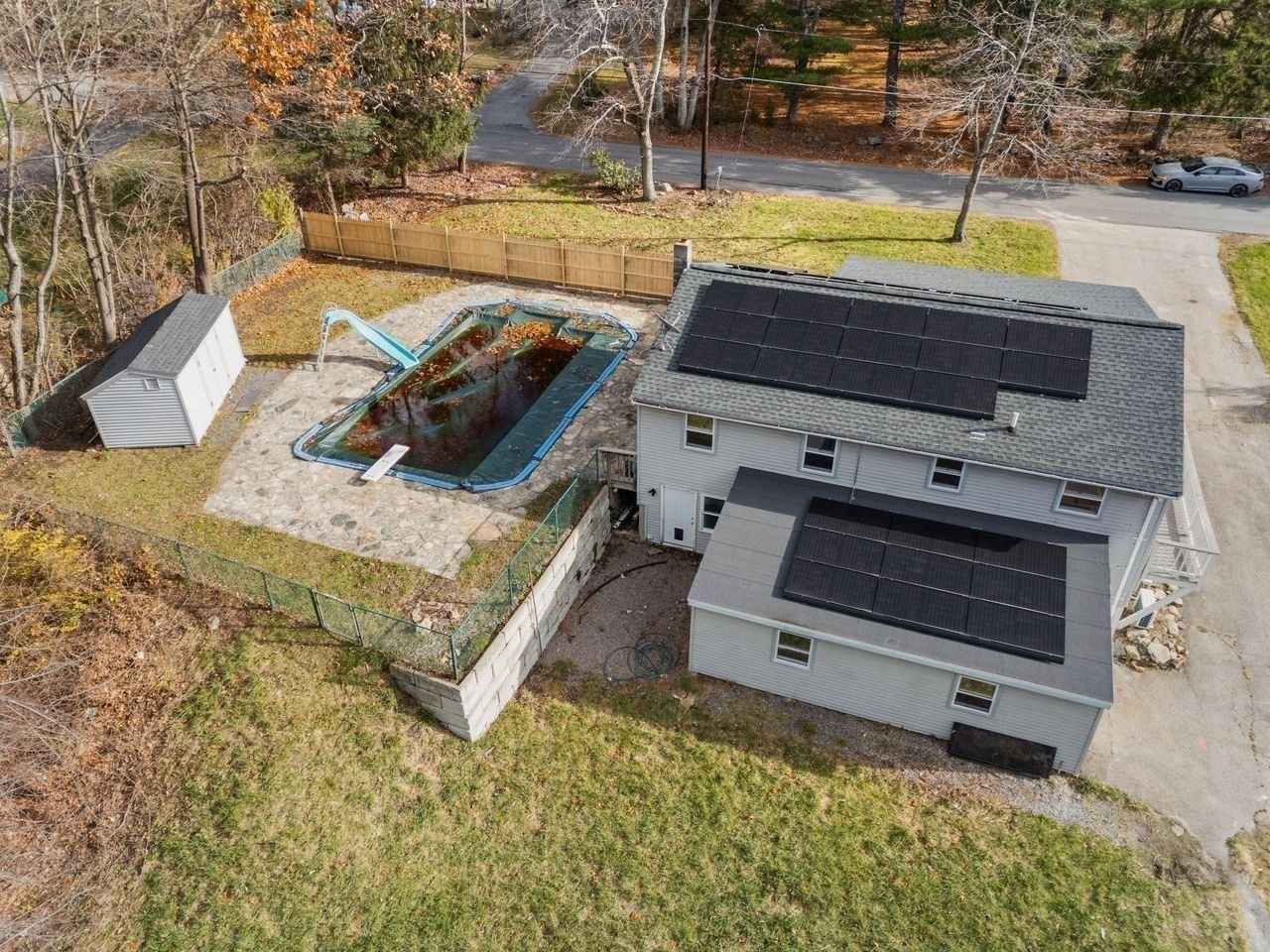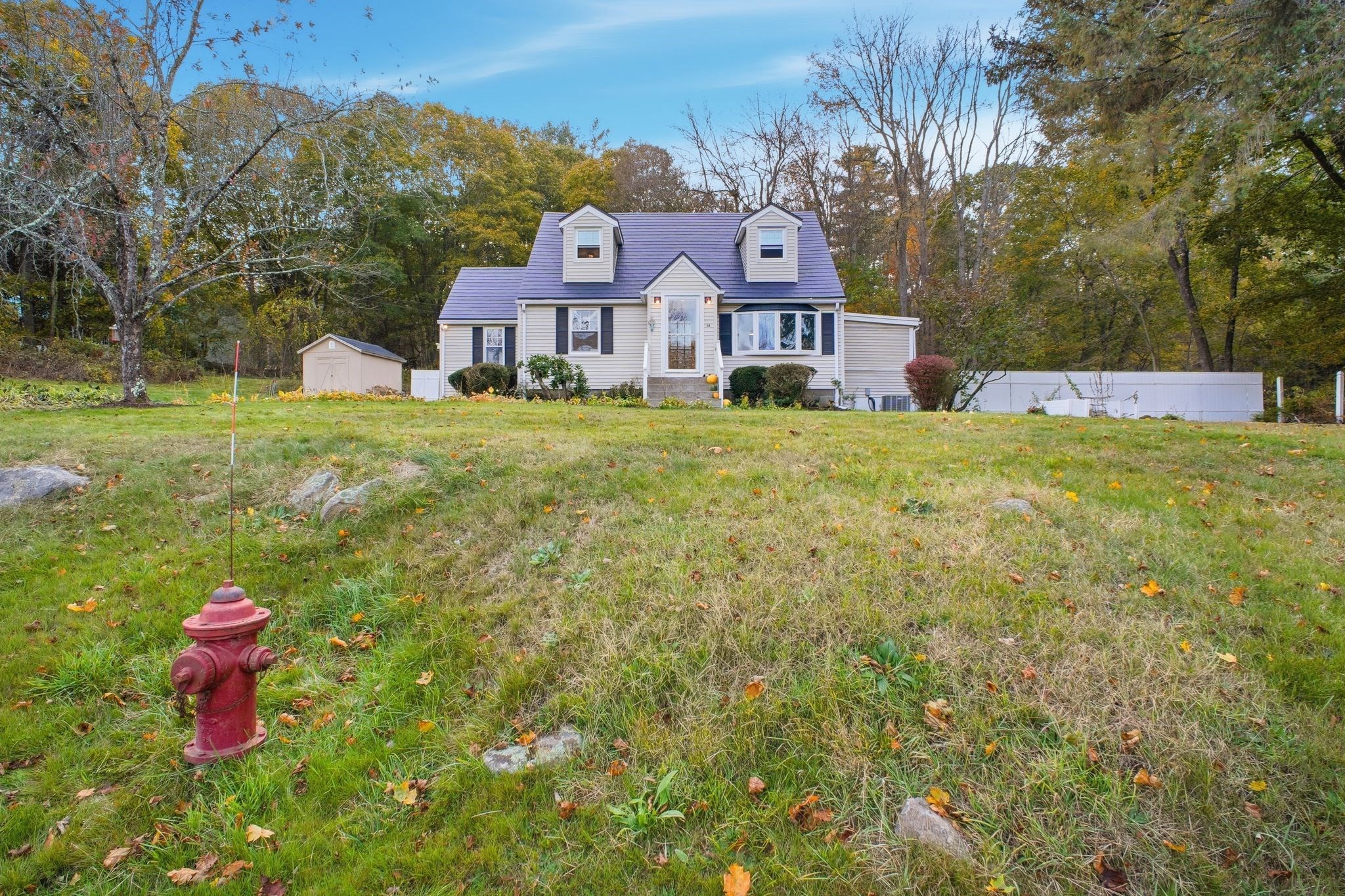View Map
Property Description
Property Details
Amenities
- Bike Path
- Highway Access
- Park
- Private School
- Shopping
- Walk/Jog Trails
Kitchen, Dining, and Appliances
- Dishwasher, Dryer, Microwave, Range, Refrigerator, Washer
Bathrooms
- Full Baths: 2
- Half Baths 1
- Master Bath: 1
Bedrooms
- Bedrooms: 3
Other Rooms
- Total Rooms: 7
- Laundry Room Features: Finished, Full, Interior Access
Utilities
- Heating: Central Heat, Forced Air, Propane
- Heat Zones: 1
- Hot Water: Electric
- Cooling: Central Air
- Cooling Zones: 1
- Energy Features: Insulated Windows, Prog. Thermostat
- Utility Connections: for Electric Oven, for Electric Range
- Water: City/Town Water, Other (See Remarks)
- Sewer: City/Town Sewer
Garage & Parking
- Parking Features: Off-Street, Tandem
- Parking Spaces: 3
Interior Features
- Square Feet: 2200
- Accessability Features: Unknown
Construction
- Year Built: 2005
- Type: Attached
- Style: Colonial
- Construction Type: Frame
- Foundation Info: Poured Concrete
- Roof Material: Asphalt/Fiberglass Shingles
- Flooring Type: Hardwood, Tile, Vinyl / VCT, Wall to Wall Carpet
- Lead Paint: Unknown
- Warranty: No
Exterior & Lot
- Lot Description: Fenced/Enclosed, Level
- Road Type: Public, Publicly Maint.
Other Information
- MLS ID# 73416628
- Last Updated: 11/18/25
- HOA: No
- Reqd Own Association: Unknown
Mortgage Calculator
Map
Seller's Representative: Sharon Ridley, StartPoint Realty
Sub Agent Compensation: n/a
Buyer Agent Compensation: n/a
Facilitator Compensation: n/a
Compensation Based On: n/a
Sub-Agency Relationship Offered: No
© 2025 MLS Property Information Network, Inc.. All rights reserved.
The property listing data and information set forth herein were provided to MLS Property Information Network, Inc. from third party sources, including sellers, lessors and public records, and were compiled by MLS Property Information Network, Inc. The property listing data and information are for the personal, non commercial use of consumers having a good faith interest in purchasing or leasing listed properties of the type displayed to them and may not be used for any purpose other than to identify prospective properties which such consumers may have a good faith interest in purchasing or leasing. MLS Property Information Network, Inc. and its subscribers disclaim any and all representations and warranties as to the accuracy of the property listing data and information set forth herein.
MLS PIN data last updated at 2025-11-18 03:05:00





























