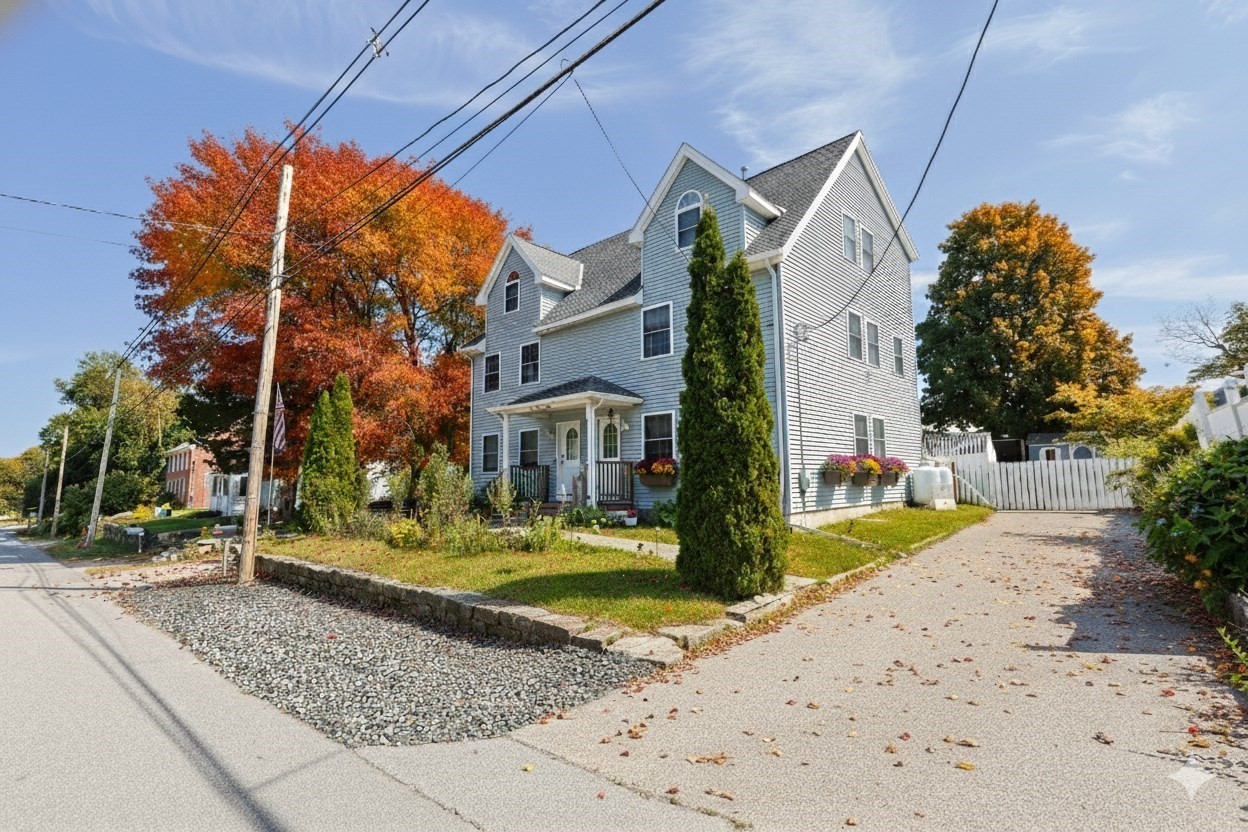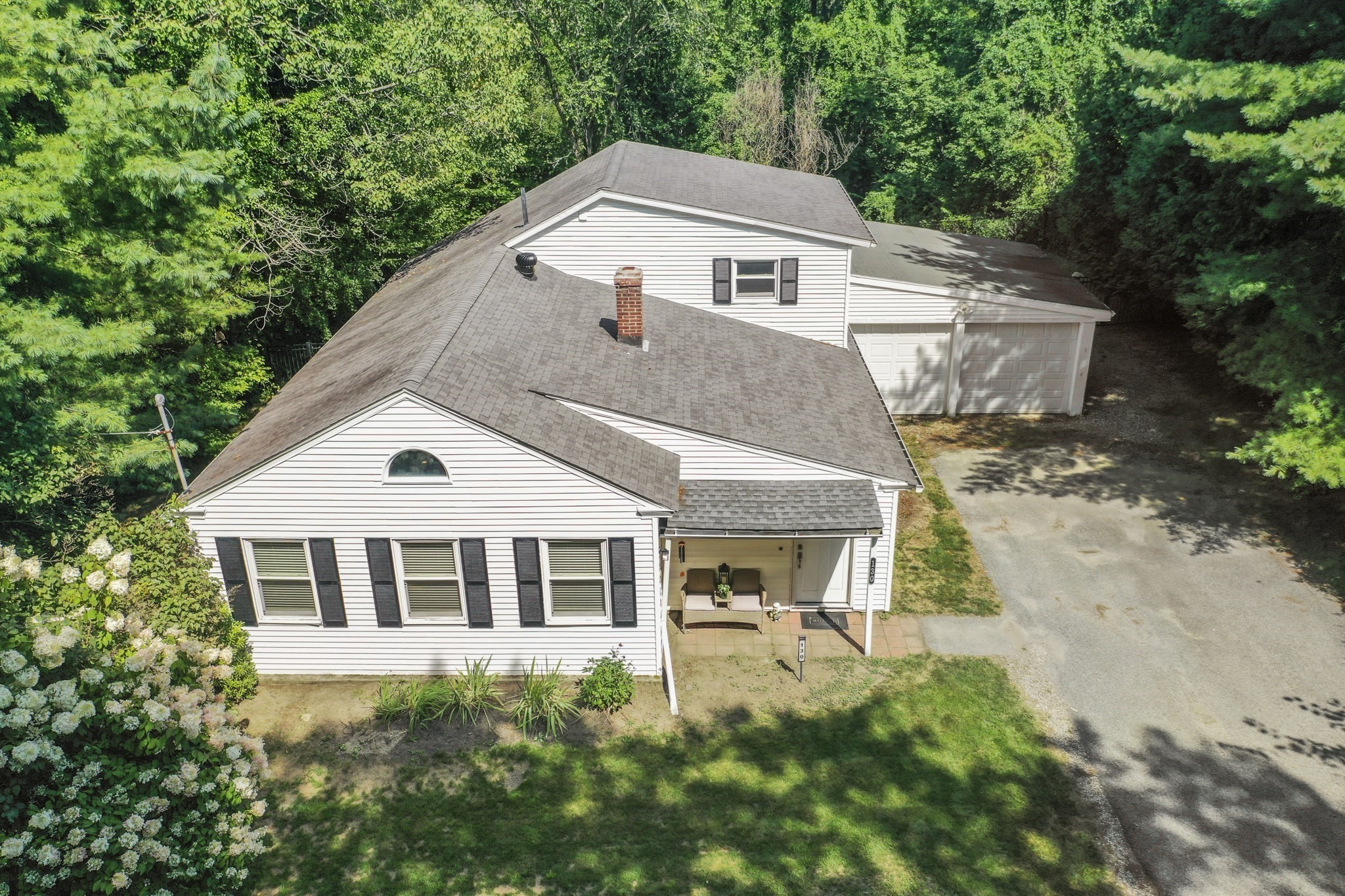Property Description
Property Details
Amenities
- Bike Path
- Conservation Area
- Highway Access
- House of Worship
- Park
- Public School
- Shopping
- Tennis Court
- Walk/Jog Trails
Kitchen, Dining, and Appliances
- Kitchen Dimensions: 12X11
- Countertops - Stone/Granite/Solid, Deck - Exterior, Exterior Access, Flooring - Laminate, Kitchen Island, Lighting - Pendant, Open Floor Plan
- Dryer, Microwave, Range, Refrigerator, Washer
- Dining Room Dimensions: 12X11
- Dining Room Level: Second Floor
- Dining Room Features: Ceiling Fan(s), Deck - Exterior, Flooring - Laminate, Remodeled, Window(s) - Picture
Bathrooms
- Full Baths: 1
- Half Baths 1
- Bathroom 1 Dimensions: 8X7
- Bathroom 1 Level: Second Floor
- Bathroom 1 Features: Bathroom - Half, Bathroom - With Tub & Shower, Flooring - Vinyl
- Bathroom 2 Dimensions: 8X6
- Bathroom 2 Level: First Floor
- Bathroom 2 Features: Bathroom - Half, Closet/Cabinets - Custom Built, Dryer Hookup - Electric, Flooring - Wall to Wall Carpet, Washer Hookup
Bedrooms
- Bedrooms: 3
- Master Bedroom Dimensions: 15X11
- Master Bedroom Level: Second Floor
- Master Bedroom Features: Ceiling Fan(s), Closet - Walk-in, Flooring - Wall to Wall Carpet
- Bedroom 2 Dimensions: 13X12
- Bedroom 2 Level: Second Floor
- Master Bedroom Features: Closet - Double, Flooring - Wall to Wall Carpet
- Bedroom 3 Dimensions: 11X12
- Bedroom 3 Level: Second Floor
- Master Bedroom Features: Ceiling Fan(s), Closet - Double, Flooring - Wall to Wall Carpet
Other Rooms
- Total Rooms: 6
- Living Room Dimensions: 24X13
- Living Room Features: Cable Hookup, Ceiling Fan(s), Closet - Double, Exterior Access, Flooring - Laminate, Window(s) - Picture, Wood / Coal / Pellet Stove
- Laundry Room Features: Concrete Floor, Full, Interior Access, Partially Finished, Sump Pump
Utilities
- Heating: Electric, Electric Baseboard, Wood, Wood Stove
- Hot Water: Electric
- Cooling: Window AC
- Electric Info: Circuit Breakers
- Energy Features: Insulated Doors, Insulated Windows, Prog. Thermostat, Storm Doors
- Utility Connections: for Electric Dryer, for Electric Range
- Water: Private Water
- Sewer: Private Sewerage
Garage & Parking
- Garage Parking: Garage Door Opener, Storage, Under, Work Area
- Garage Spaces: 1
- Parking Features: Off-Street, Stone/Gravel, Unpaved Driveway
- Parking Spaces: 6
Interior Features
- Square Feet: 1408
- Interior Features: Internet Available - Unknown
- Accessability Features: Unknown
Construction
- Year Built: 1964
- Type: Detached
- Style: Split Entry
- Construction Type: Frame
- Foundation Info: Poured Concrete
- Roof Material: Asphalt/Fiberglass Shingles
- Flooring Type: Laminate, Wall to Wall Carpet, Wood
- Lead Paint: Unknown
- Warranty: No
Exterior & Lot
- Lot Description: Corner, Wooded
- Exterior Features: Barn/Stable, Deck - Wood, Garden Area, Gutters, Screens, Stone Wall, Storage Shed, Tennis Court
- Road Type: Paved, Public, Publicly Maint.
Other Information
- MLS ID# 73419945
- Last Updated: 08/21/25
- HOA: No
- Reqd Own Association: Unknown
Mortgage Calculator
Map
Seller's Representative: Kimberly Clark, RE/MAX Vision
Sub Agent Compensation: n/a
Buyer Agent Compensation: n/a
Facilitator Compensation: n/a
Compensation Based On: n/a
Sub-Agency Relationship Offered: No
© 2025 MLS Property Information Network, Inc.. All rights reserved.
The property listing data and information set forth herein were provided to MLS Property Information Network, Inc. from third party sources, including sellers, lessors and public records, and were compiled by MLS Property Information Network, Inc. The property listing data and information are for the personal, non commercial use of consumers having a good faith interest in purchasing or leasing listed properties of the type displayed to them and may not be used for any purpose other than to identify prospective properties which such consumers may have a good faith interest in purchasing or leasing. MLS Property Information Network, Inc. and its subscribers disclaim any and all representations and warranties as to the accuracy of the property listing data and information set forth herein.
MLS PIN data last updated at 2025-08-21 03:30:00














































