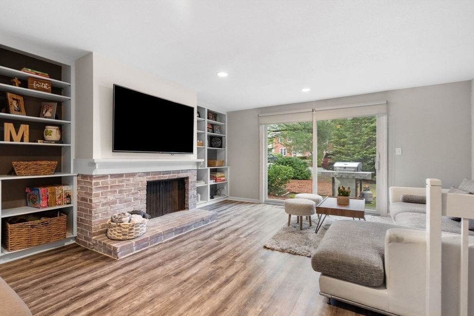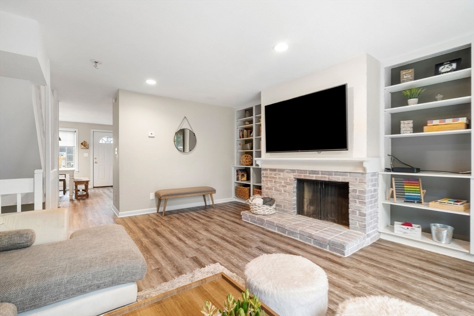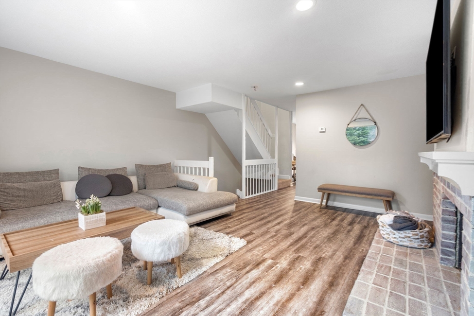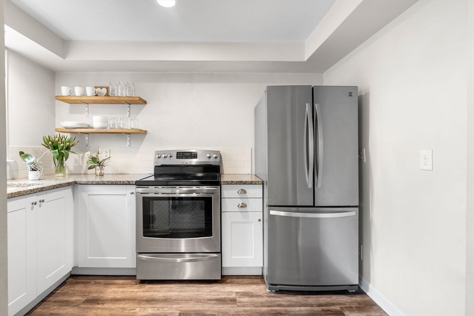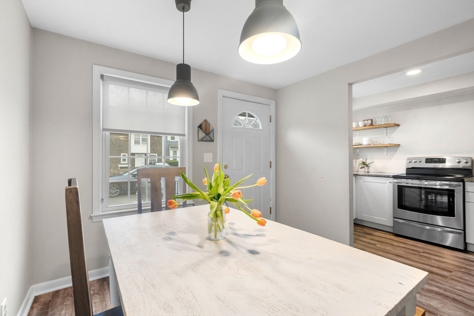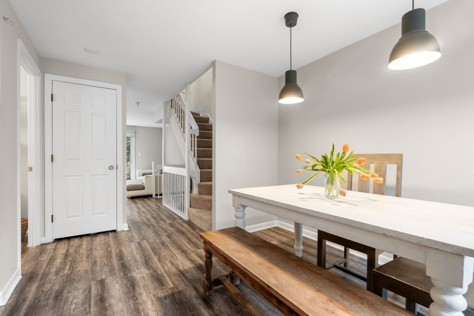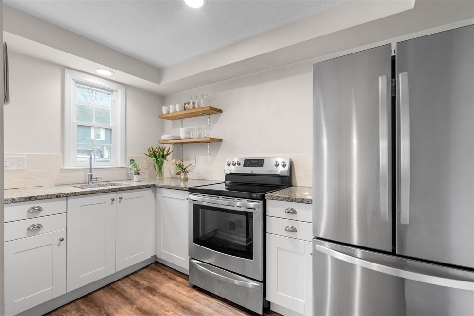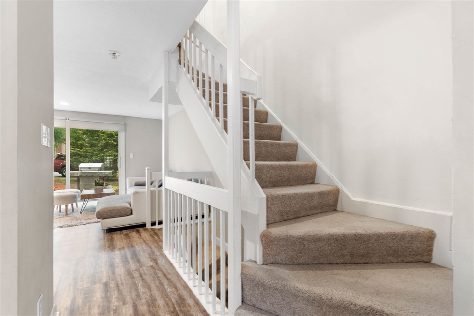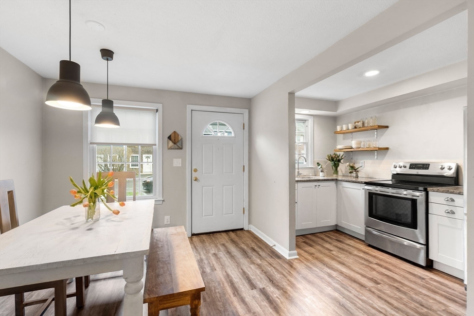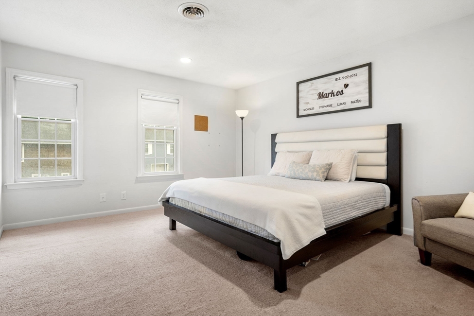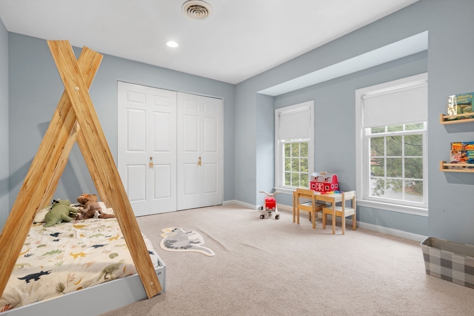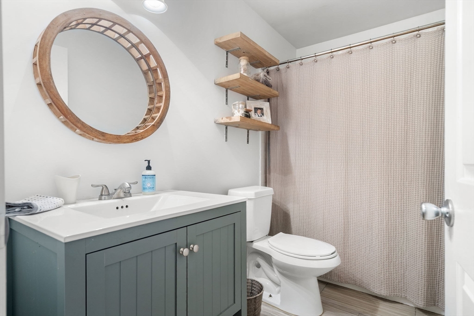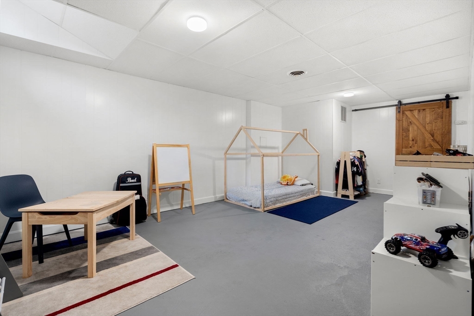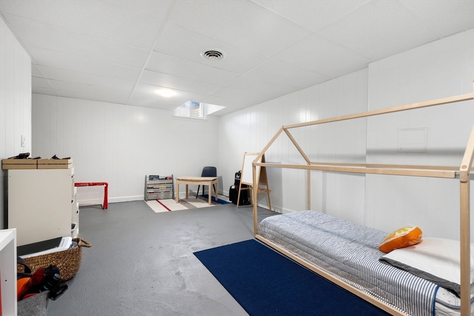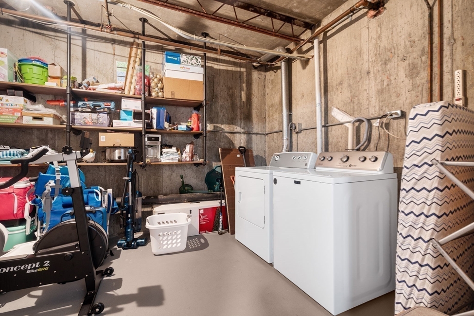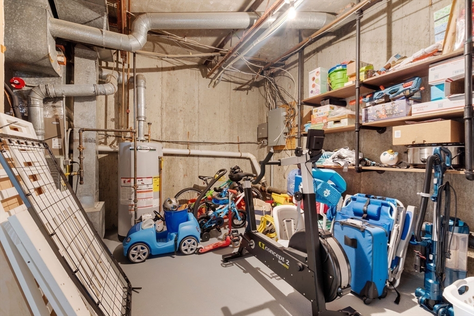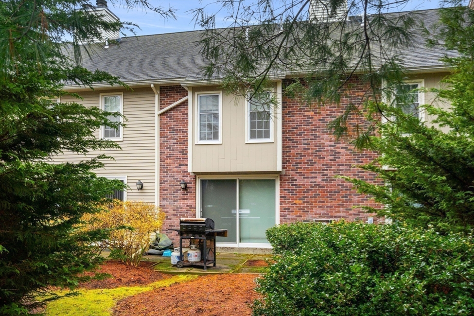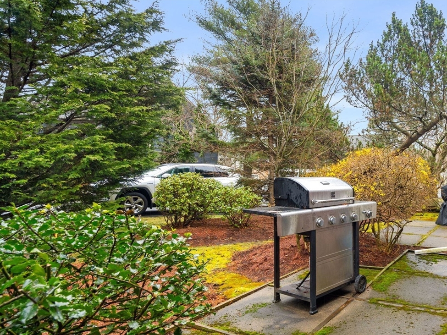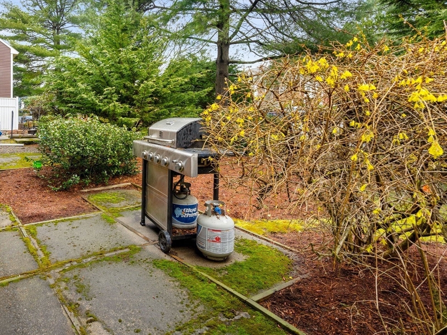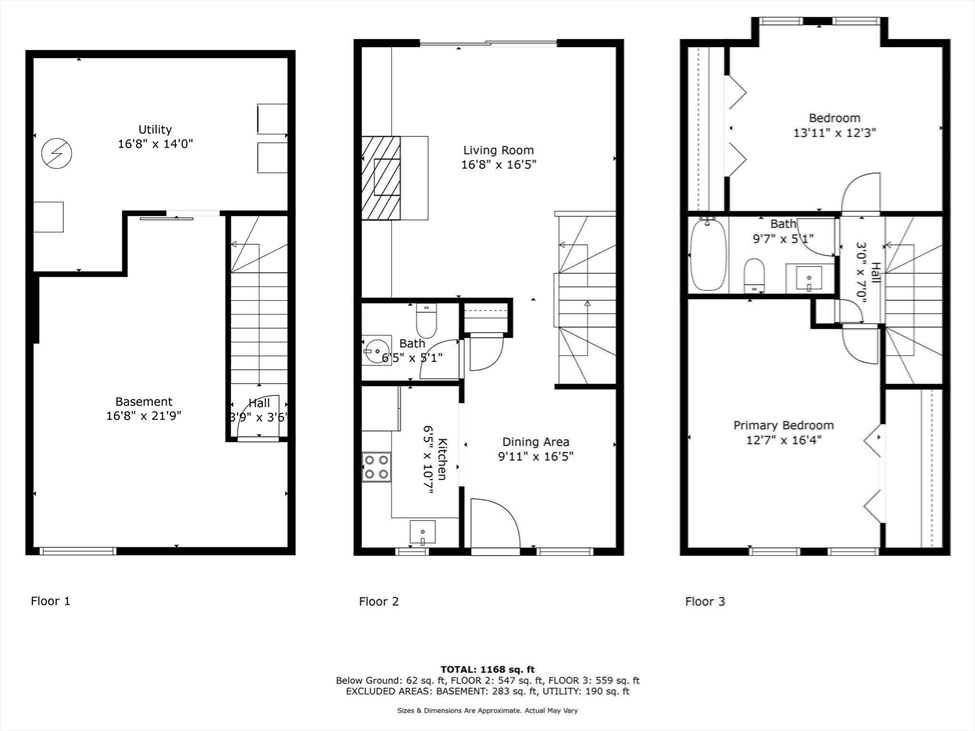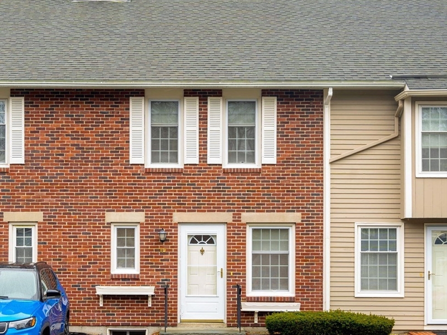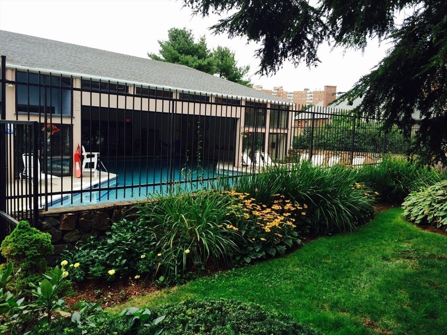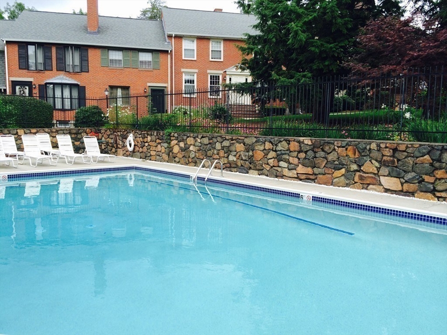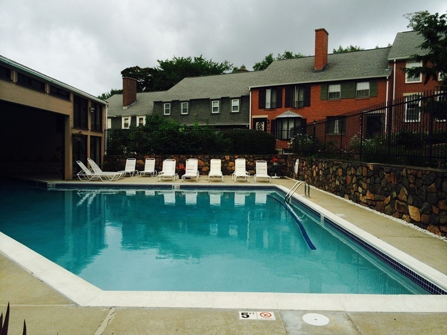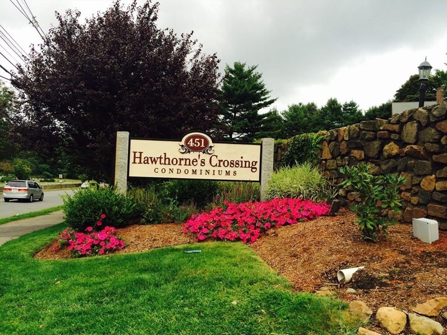Property Description
Property Details
Amenities
- Amenities: Conservation Area, Golf Course, Marina, Medical Facility, Park, Private School, Public School, Public Transportation, Shopping, Swimming Pool, Tennis Court, T-Station, Walk/Jog Trails
- Association Fee Includes: Clubhouse, Exterior Maintenance, Landscaping, Master Insurance, Parking, Refuse Removal, Reserve Funds, Road Maintenance, Sauna/Steam, Sewer, Snow Removal, Swimming Pool, Water
Kitchen, Dining, and Appliances
- Kitchen Level: First Floor
- Disposal, Range, Refrigerator, Washer Hookup
- Dining Room Level: First Floor
- Dining Room Features: Lighting - Pendant
Bathrooms
- Full Baths: 1
- Half Baths 1
- Bathroom 1 Level: Second Floor
- Bathroom 1 Features: Countertops - Upgraded
- Bathroom 2 Level: First Floor
Bedrooms
- Bedrooms: 2
- Master Bedroom Level: Second Floor
- Bedroom 2 Level: Second Floor
Other Rooms
- Total Rooms: 6
- Living Room Level: First Floor
- Living Room Features: Deck - Exterior, Fireplace, French Doors
- Family Room Level: Basement
Utilities
- Heating: Extra Flue, Forced Air, Gas, Heat Pump, Oil
- Heat Zones: 2
- Cooling: Central Air, Unit Control
- Cooling Zones: 2
- Electric Info: 100 Amps, Other (See Remarks)
- Energy Features: Insulated Windows
- Utility Connections: for Electric Dryer, for Electric Range, Washer Hookup
- Water: City/Town Water, Private
- Sewer: City/Town Sewer, Private
Unit Features
- Square Feet: 1606
- Unit Building: 10
- Unit Level: 1
- Interior Features: French Doors, Internet Available - Unknown
- Floors: 3
- Pets Allowed: No
- Fireplaces: 1
- Laundry Features: In Unit
- Accessability Features: Unknown
Condo Complex Information
- Condo Name: Hawthorne's Crossing
- Condo Type: Condo
- Complex Complete: Yes
- Number of Units: 151
- Elevator: No
- Condo Association: U
- HOA Fee: $513
- Fee Interval: Monthly
- Management: Professional - On Site
Construction
- Year Built: 1978
- Style: , Garrison, Townhouse
- Construction Type: Aluminum, Frame
- Roof Material: Aluminum, Asphalt/Fiberglass Shingles
- Flooring Type: Wall to Wall Carpet, Wood Laminate
- Lead Paint: Unknown
- Warranty: No
Garage & Parking
- Garage Parking: Deeded
- Parking Features: 1-10 Spaces, Deeded, Exclusive Parking, Guest, Off Site, Off-Street, Open, Other (See Remarks), Under
- Parking Spaces: 1
Exterior & Grounds
- Exterior Features: Garden Area, Patio, Professional Landscaping
- Pool: Yes
- Pool Features: Heated, Inground
- Waterfront Features: Ocean
- Distance to Beach: 1/2 to 1 Mile
- Beach Ownership: Public
- Beach Description: Ocean
Other Information
- MLS ID# 73232182
- Last Updated: 05/17/24
- Terms: Other (See Remarks), Special
Mortgage Calculator
Map
Seller's Representative: Karen Butt, Compass
Sub Agent Compensation: n/a
Buyer Agent Compensation: 2.0
Facilitator Compensation: 1.0
Compensation Based On: Net Sale Price
Sub-Agency Relationship Offered: No
© 2024 MLS Property Information Network, Inc.. All rights reserved.
The property listing data and information set forth herein were provided to MLS Property Information Network, Inc. from third party sources, including sellers, lessors and public records, and were compiled by MLS Property Information Network, Inc. The property listing data and information are for the personal, non commercial use of consumers having a good faith interest in purchasing or leasing listed properties of the type displayed to them and may not be used for any purpose other than to identify prospective properties which such consumers may have a good faith interest in purchasing or leasing. MLS Property Information Network, Inc. and its subscribers disclaim any and all representations and warranties as to the accuracy of the property listing data and information set forth herein.
MLS PIN data last updated at 2024-05-17 13:10:00

