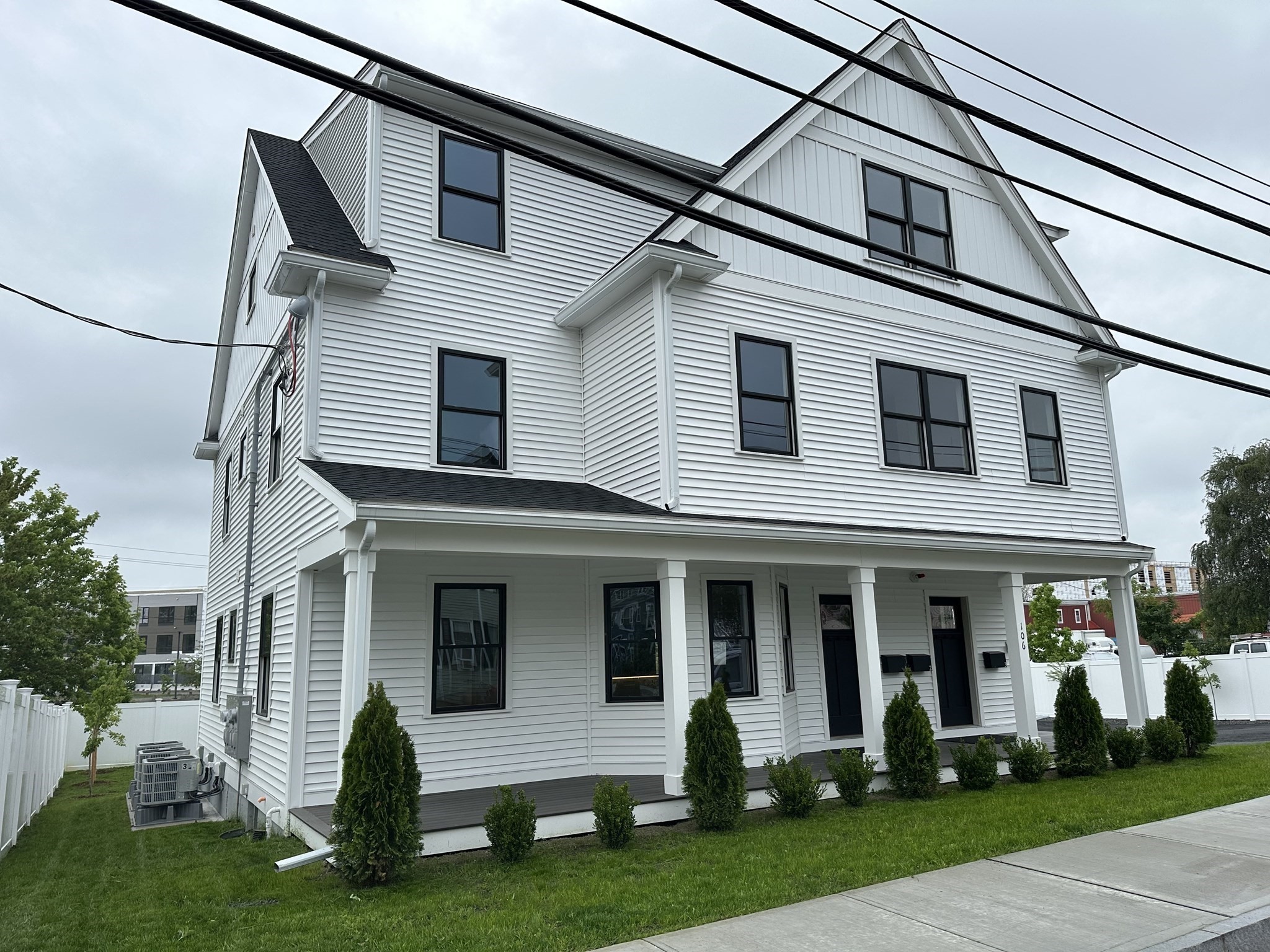Property Description
Property Details
Amenities
- Amenities: Bike Path, Conservation Area, Golf Course, House of Worship, Medical Facility, Park, Private School, Public School, Public Transportation, Shopping, Tennis Court, University, Walk/Jog Trails
- Association Fee Includes: Exterior Maintenance, Landscaping, Master Insurance, Snow Removal
Kitchen, Dining, and Appliances
- Kitchen Level: Second Floor
- Flooring - Stone/Ceramic Tile
- Dishwasher, Disposal, Microwave, Range
- Dining Room Level: Second Floor
- Dining Room Features: Balcony / Deck, Bathroom - Half, Flooring - Hardwood
Bathrooms
- Full Baths: 1
- Half Baths 1
- Bathroom 1 Level: Second Floor
- Bathroom 1 Features: Bathroom - Full, Bathroom - With Tub & Shower, Flooring - Stone/Ceramic Tile
- Bathroom 2 Level: Second Floor
- Bathroom 2 Features: Bathroom - Half, Flooring - Vinyl
Bedrooms
- Bedrooms: 3
- Master Bedroom Level: Second Floor
- Master Bedroom Features: Closet, Flooring - Hardwood
- Bedroom 2 Level: Second Floor
- Master Bedroom Features: Closet, Flooring - Hardwood
- Bedroom 3 Level: Second Floor
- Master Bedroom Features: Closet, Flooring - Hardwood
Other Rooms
- Total Rooms: 6
- Living Room Level: Second Floor
- Living Room Features: Balcony / Deck, Fireplace, Flooring - Hardwood, Recessed Lighting, Slider
Utilities
- Heating: Extra Flue, Gas, Gas, Heat Pump, Hot Air Gravity, Hot Water Baseboard
- Cooling: Wall AC
- Electric Info: Circuit Breakers, Underground
- Utility Connections: for Electric Range
- Water: City/Town Water, Private
- Sewer: City/Town Sewer, Private
Unit Features
- Square Feet: 1350
- Unit Building: unit 5
- Unit Level: 2
- Security: Fenced
- Floors: 1
- Pets Allowed: No
- Fireplaces: 1
- Laundry Features: In Unit
- Accessability Features: Unknown
Condo Complex Information
- Condo Type: Condo
- Complex Complete: Yes
- Number of Units: 5
- Number of Units Owner Occupied: 5
- Elevator: No
- Condo Association: U
- HOA Fee: $621
- Fee Interval: Monthly
- Management: Owner Association
Construction
- Year Built: 1919
- Style: Duplex, Mid-Century Modern
- Construction Type: Aluminum, Frame
- Roof Material: Aluminum, Asphalt/Fiberglass Shingles
- UFFI: Unknown
- Flooring Type: Hardwood, Tile
- Lead Paint: Unknown
- Warranty: No
Garage & Parking
- Garage Parking: Deeded
- Parking Features: 1-10 Spaces, Deeded, Off-Street, Open, Other (See Remarks)
- Parking Spaces: 2
Exterior & Grounds
- Exterior Features: Deck, Professional Landscaping
- Pool: No
- Waterfront Features: Direct Access, Harbor, Ocean
- Distance to Beach: 0 to 1/10 Mile
- Beach Ownership: Private
- Beach Description: Direct Access, Harbor, Ocean
Other Information
- MLS ID# 73356420
- Last Updated: 04/15/25
- Documents on File: 21E Certificate, Legal Description, Master Deed, Rules & Regs, Site Plan, Soil Survey
- Terms: Lender Approval Required
- Master Book: 535468
Property History
| Date | Event | Price | Price/Sq Ft | Source |
|---|---|---|---|---|
| 04/15/2025 | Contingent | $699,000 | $518 | MLSPIN |
| 04/12/2025 | Active | $699,000 | $518 | MLSPIN |
| 04/08/2025 | New | $699,000 | $518 | MLSPIN |
| 09/05/2024 | Expired | $749,000 | $555 | MLSPIN |
| 07/07/2024 | Active | $749,000 | $555 | MLSPIN |
| 07/03/2024 | Extended | $749,000 | $555 | MLSPIN |
| 06/25/2024 | Active | $749,000 | $555 | MLSPIN |
| 06/21/2024 | Price Change | $749,000 | $555 | MLSPIN |
| 04/06/2024 | Active | $799,000 | $592 | MLSPIN |
| 04/02/2024 | New | $799,000 | $592 | MLSPIN |
Mortgage Calculator
Map
Seller's Representative: Connie Carman, Sagan Harborside Sotheby's International Realty
Sub Agent Compensation: n/a
Buyer Agent Compensation: n/a
Facilitator Compensation: n/a
Compensation Based On: n/a
Sub-Agency Relationship Offered: No
© 2025 MLS Property Information Network, Inc.. All rights reserved.
The property listing data and information set forth herein were provided to MLS Property Information Network, Inc. from third party sources, including sellers, lessors and public records, and were compiled by MLS Property Information Network, Inc. The property listing data and information are for the personal, non commercial use of consumers having a good faith interest in purchasing or leasing listed properties of the type displayed to them and may not be used for any purpose other than to identify prospective properties which such consumers may have a good faith interest in purchasing or leasing. MLS Property Information Network, Inc. and its subscribers disclaim any and all representations and warranties as to the accuracy of the property listing data and information set forth herein.
MLS PIN data last updated at 2025-04-15 08:38:00










































