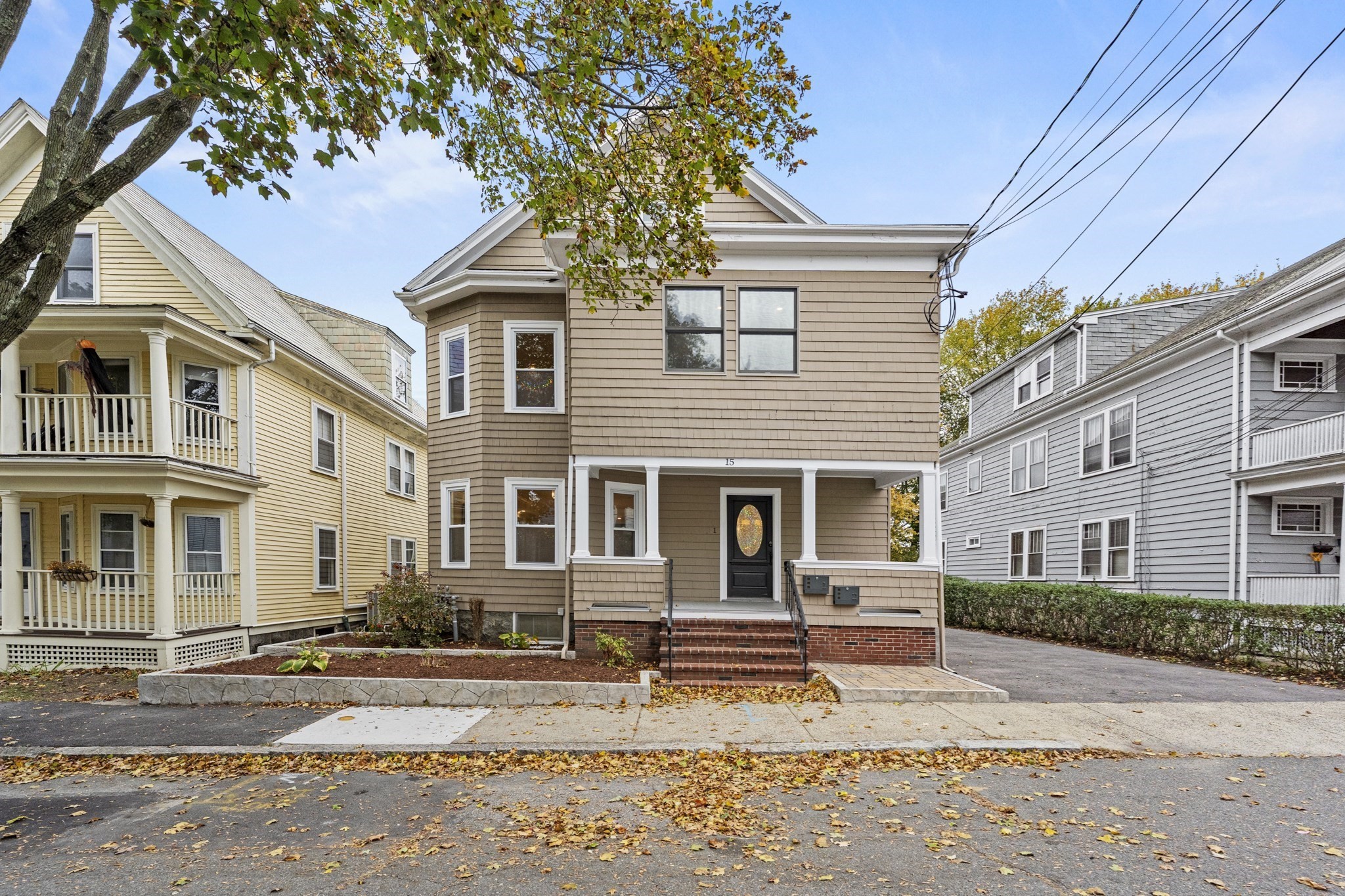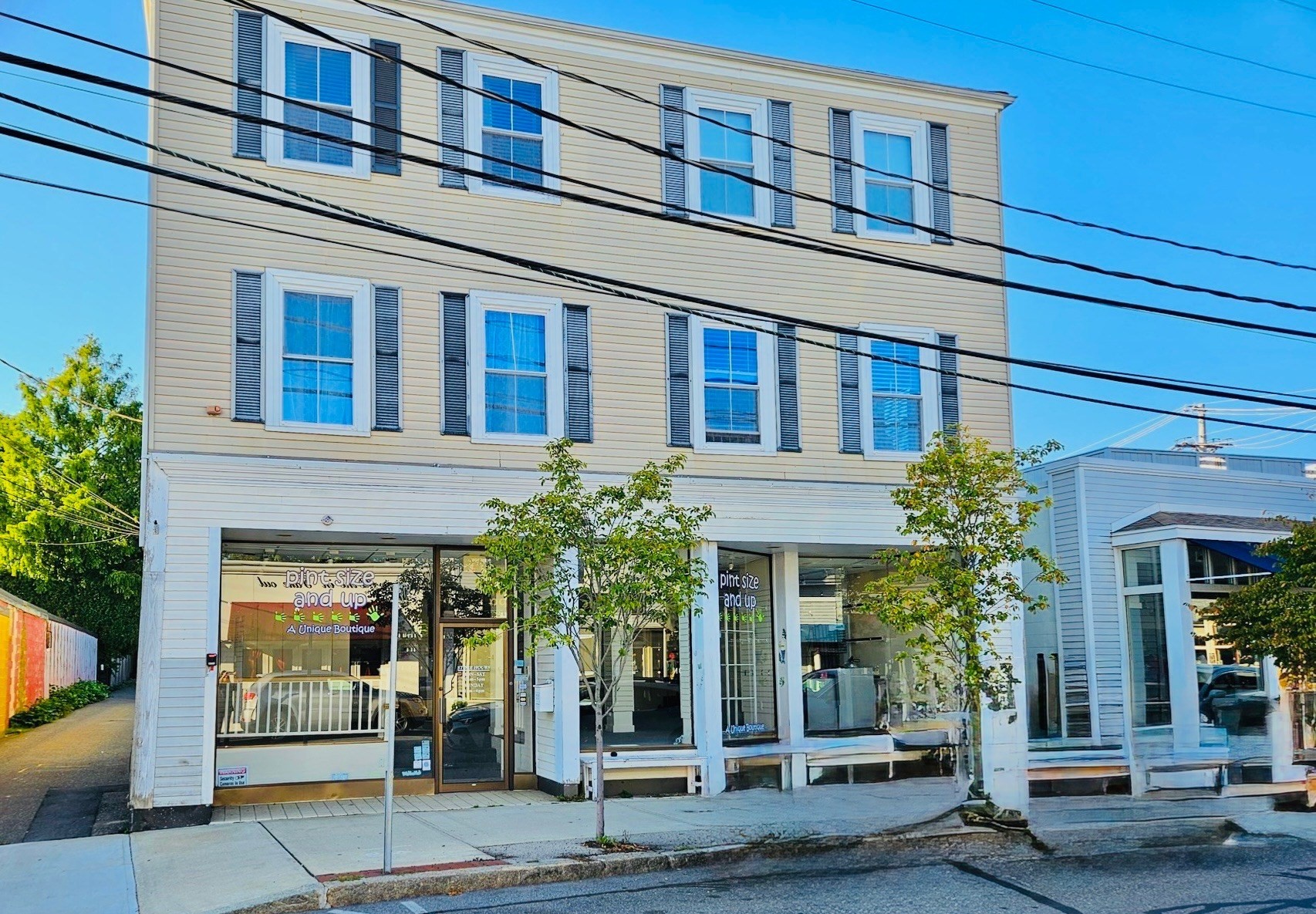View Map
Property Description
Property Details
Amenities
- Amenities: Medical Facility, Park, Public School, Public Transportation, Shopping, T-Station, Tennis Court
- Association Fee Includes: Clubroom, Elevator, Exercise Room, Exterior Maintenance, Extra Storage, Landscaping, Master Insurance, Refuse Removal, Road Maintenance, Snow Removal
Kitchen, Dining, and Appliances
- Kitchen Dimensions: 11'2"X11'2"
- Cabinets - Upgraded, Countertops - Stone/Granite/Solid, Flooring - Wood, Gas Stove, Kitchen Island, Lighting - Pendant, Open Floor Plan, Recessed Lighting, Stainless Steel Appliances, Wine Chiller
- Dishwasher, Disposal, Dryer, Freezer, Microwave, Range, Refrigerator, Refrigerator - Wine Storage, Wall Oven, Washer
- Dining Room Dimensions: 12'5"X8'11"
- Dining Room Features: Flooring - Wood, Open Floor Plan, Recessed Lighting
Bathrooms
- Full Baths: 2
- Master Bath: 1
- Bathroom 1 Dimensions: 5'11"X8'4"
- Bathroom 1 Features: Bathroom - Full, Bathroom - Tiled With Tub & Shower, Flooring - Wood
- Bathroom 2 Dimensions: 10'10"X9'1"
- Bathroom 2 Features: Bathroom - Full, Bathroom - Tiled With Shower Stall, Countertops - Stone/Granite/Solid, Double Vanity, Flooring - Stone/Ceramic Tile, Lighting - Sconce, Recessed Lighting
Bedrooms
- Bedrooms: 2
- Master Bedroom Dimensions: 13'4"X20'5"
- Master Bedroom Features: Closet - Walk-in, Closet/Cabinets - Custom Built, Flooring - Wood
- Bedroom 2 Dimensions: 14X12'1"
- Master Bedroom Features: Closet, Flooring - Wood, Lighting - Overhead
Other Rooms
- Total Rooms: 5
- Living Room Dimensions: 21'8"X17'10"
- Living Room Features: Deck - Exterior, Fireplace, Flooring - Wood, Recessed Lighting
Utilities
- Heating: Forced Air, Radiant
- Heat Zones: 1
- Cooling: Central Air
- Cooling Zones: 1
- Electric Info: Circuit Breakers
- Utility Connections: Washer Hookup, for Electric Dryer, for Gas Range
- Water: City/Town Water
- Sewer: City/Town Sewer
Unit Features
- Square Feet: 1575
- Unit Building: 207
- Unit Level: 2
- Unit Placement: Front|Upper
- Security: Intercom
- Floors: 1
- Pets Allowed: No
- Fireplaces: 1
- Laundry Features: In Unit
- Accessability Features: Unknown
Condo Complex Information
- Condo Name: Fisherman's Watch Condominium
- Condo Type: Condo
- Complex Complete: Yes
- Number of Units: 28
- Elevator: Yes
- Condo Association: U
- HOA Fee: $610
- Fee Interval: Monthly
- Management: Professional - Off Site
Construction
- Year Built: 2018
- Style: Mid-Rise
- UFFI: Unknown
- Flooring Type: Engineered Hardwood, Marble, Tile
- Lead Paint: None
- Warranty: No
Garage & Parking
- Garage Parking: Deeded, Garage Door Opener, Storage, Under
- Garage Spaces: 1
- Parking Features: Deeded, Guest
Exterior & Grounds
- Exterior Features: Covered Patio/Deck, Deck - Roof + Access Rights, Garden Area
- Pool: No
- Waterfront Features: Ocean
- Distance to Beach: 1/10 to 3/10
- Beach Ownership: Public
Other Information
- MLS ID# 73455820
- Last Updated: 11/18/25
- Documents on File: Floor Plans, Master Deed, Rules & Regs
- Master Book: 38221
- Master Page: 495
Mortgage Calculator
Map
Seller's Representative: Julie Sagan, Sagan Harborside Sotheby's International Realty
Sub Agent Compensation: n/a
Buyer Agent Compensation: n/a
Facilitator Compensation: n/a
Compensation Based On: n/a
Sub-Agency Relationship Offered: No
© 2025 MLS Property Information Network, Inc.. All rights reserved.
The property listing data and information set forth herein were provided to MLS Property Information Network, Inc. from third party sources, including sellers, lessors and public records, and were compiled by MLS Property Information Network, Inc. The property listing data and information are for the personal, non commercial use of consumers having a good faith interest in purchasing or leasing listed properties of the type displayed to them and may not be used for any purpose other than to identify prospective properties which such consumers may have a good faith interest in purchasing or leasing. MLS Property Information Network, Inc. and its subscribers disclaim any and all representations and warranties as to the accuracy of the property listing data and information set forth herein.
MLS PIN data last updated at 2025-11-18 09:49:00









































