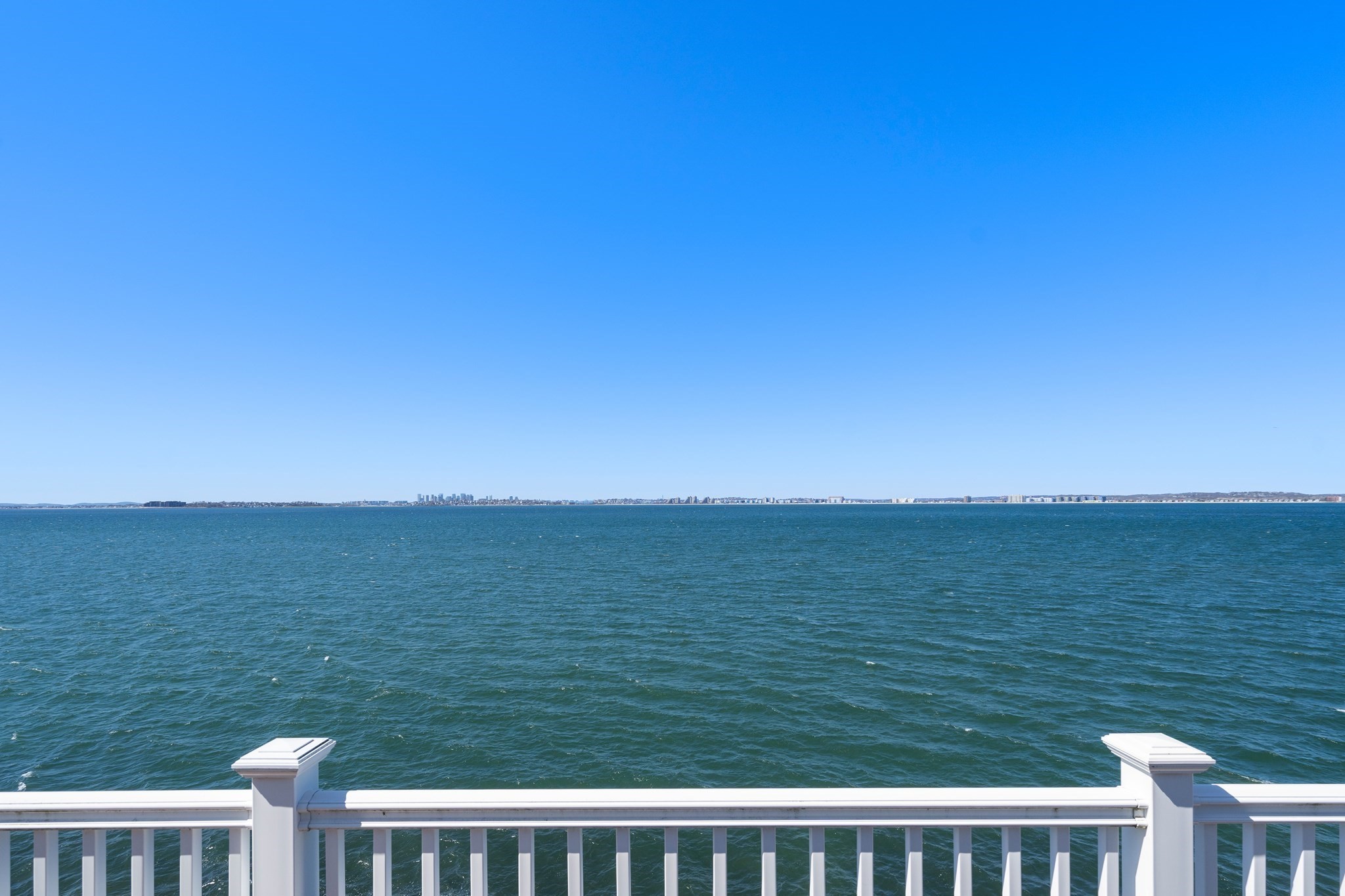View Map
Property Description
Property Details
Kitchen, Dining, and Appliances
- Kitchen Level: First Floor
- Bathroom - Half, Countertops - Upgraded
- Dishwasher, Disposal, Dryer, Microwave, Range, Refrigerator, Washer
- Dining Room Level: First Floor
- Dining Room Features: Flooring - Hardwood
Bathrooms
- Full Baths: 2
- Half Baths 1
- Master Bath: 1
- Bathroom 1 Level: First Floor
- Bathroom 1 Features: Bathroom - 1/4
- Bathroom 2 Level: Second Floor
- Bathroom 2 Features: Bathroom - Double Vanity/Sink, Bathroom - Full
- Bathroom 3 Level: Basement
- Bathroom 3 Features: Bathroom - Tiled With Shower Stall
Bedrooms
- Bedrooms: 5
- Master Bedroom Level: Second Floor
- Master Bedroom Features: Bathroom - Full, Flooring - Hardwood
- Bedroom 2 Level: Second Floor
- Master Bedroom Features: Flooring - Hardwood
- Bedroom 3 Level: Second Floor
- Master Bedroom Features: Flooring - Hardwood
Other Rooms
- Total Rooms: 9
- Living Room Level: First Floor
- Living Room Features: Fireplace, Flooring - Hardwood
- Family Room Level: Basement
- Laundry Room Features: Garage Access, Partial
Utilities
- Heating: Gas, Hot Water Radiators
- Cooling: Window AC
- Water: City/Town Water
- Sewer: City/Town Sewer
Garage & Parking
- Garage Parking: Attached
- Garage Spaces: 2
- Parking Spaces: 2
Interior Features
- Square Feet: 3592
- Fireplaces: 1
- Accessability Features: Unknown
Construction
- Year Built: 1932
- Type: Detached
- Style: Colonial
- Foundation Info: Other (See Remarks)
- Lead Paint: Unknown
- Warranty: No
Exterior & Lot
- Lot Description: Other (See Remarks)
- Exterior Features: Fenced Yard
Other Information
- MLS ID# 73365697
- Last Updated: 10/07/25
- HOA: No
- Reqd Own Association: Unknown
Property History
| Date | Event | Price | Price/Sq Ft | Source |
|---|---|---|---|---|
| 10/04/2025 | Active | $1,250,000 | $348 | MLSPIN |
| 09/30/2025 | Extended | $1,250,000 | $348 | MLSPIN |
| 09/01/2025 | Active | $1,250,000 | $348 | MLSPIN |
| 08/28/2025 | Extended | $1,250,000 | $348 | MLSPIN |
| 07/31/2025 | Active | $1,250,000 | $348 | MLSPIN |
| 07/27/2025 | Extended | $1,250,000 | $348 | MLSPIN |
| 07/11/2025 | Active | $1,250,000 | $348 | MLSPIN |
| 07/07/2025 | Price Change | $1,250,000 | $348 | MLSPIN |
| 05/24/2025 | Active | $1,399,900 | $390 | MLSPIN |
| 05/20/2025 | Price Change | $1,399,900 | $390 | MLSPIN |
| 05/02/2025 | Active | $1,499,999 | $418 | MLSPIN |
| 04/28/2025 | New | $1,499,999 | $418 | MLSPIN |
| 11/29/2024 | Expired | $1,299,900 | $362 | MLSPIN |
| 08/06/2024 | Temporarily Withdrawn | $1,299,900 | $362 | MLSPIN |
| 06/13/2024 | Active | $1,299,900 | $362 | MLSPIN |
| 06/09/2024 | New | $1,299,900 | $362 | MLSPIN |
Mortgage Calculator
Map
Seller's Representative: Skambas Realty Group, Compass
Sub Agent Compensation: n/a
Buyer Agent Compensation: n/a
Facilitator Compensation: n/a
Compensation Based On: n/a
Sub-Agency Relationship Offered: No
© 2025 MLS Property Information Network, Inc.. All rights reserved.
The property listing data and information set forth herein were provided to MLS Property Information Network, Inc. from third party sources, including sellers, lessors and public records, and were compiled by MLS Property Information Network, Inc. The property listing data and information are for the personal, non commercial use of consumers having a good faith interest in purchasing or leasing listed properties of the type displayed to them and may not be used for any purpose other than to identify prospective properties which such consumers may have a good faith interest in purchasing or leasing. MLS Property Information Network, Inc. and its subscribers disclaim any and all representations and warranties as to the accuracy of the property listing data and information set forth herein.
MLS PIN data last updated at 2025-10-07 10:19:00












































