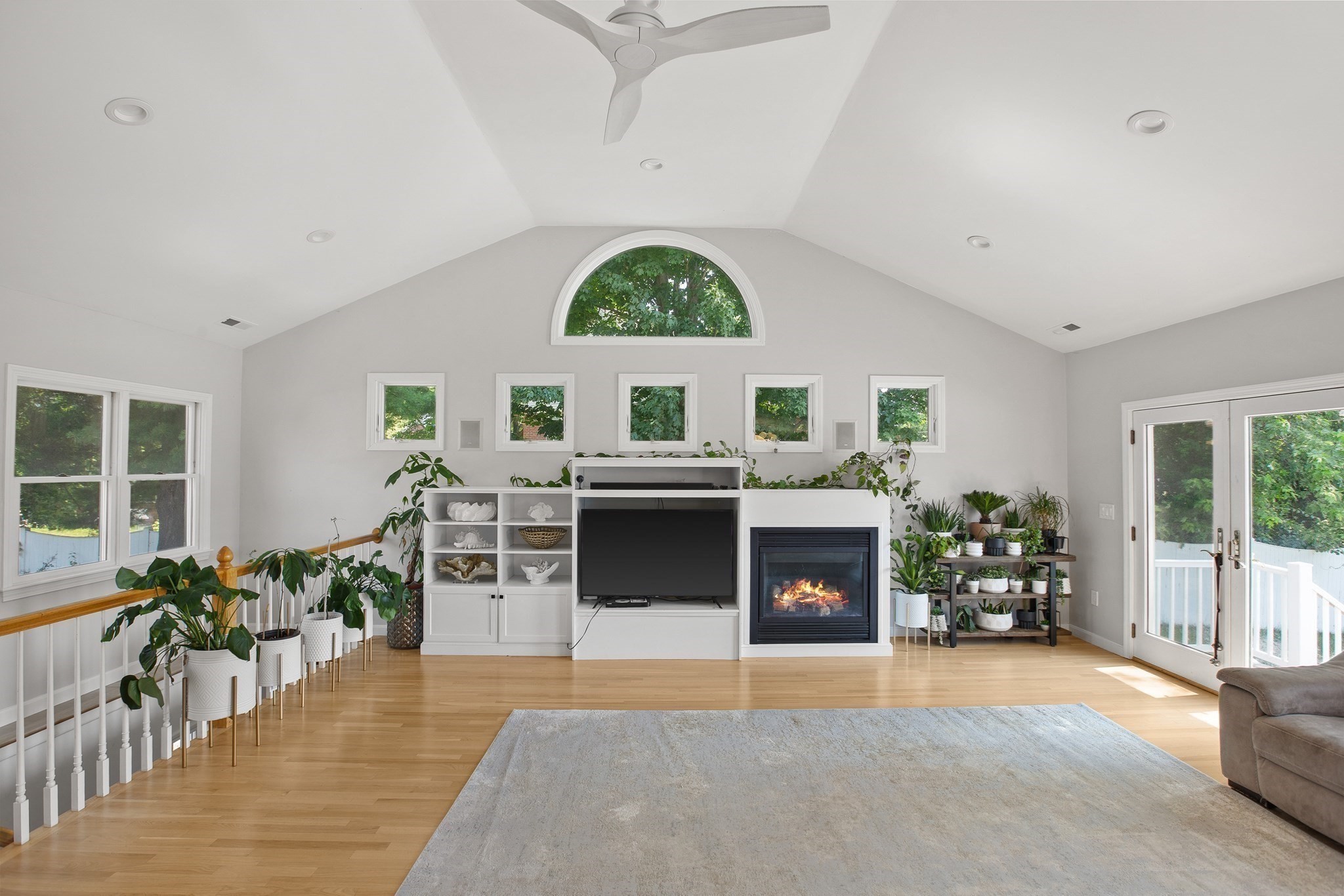Property Description
Property Details
Amenities
- Bike Path
- Conservation Area
- Golf Course
- House of Worship
- Laundromat
- Marina
- Medical Facility
- Park
- Public School
- Public Transportation
- Shopping
- T-Station
- University
- Walk/Jog Trails
Kitchen, Dining, and Appliances
- Dining Area, Kitchen Island, Open Floor Plan, Recessed Lighting
- Dishwasher, Disposal, Dryer, Freezer, Range, Refrigerator, Wall Oven, Washer
- Dining Room Features: Flooring - Hardwood, Open Floor Plan
Bathrooms
- Full Baths: 3
- Half Baths 1
- Master Bath: 1
- Bathroom 1 Level: First Floor
- Bathroom 1 Features: Bathroom - Half
- Bathroom 2 Level: Second Floor
- Bathroom 3 Level: Second Floor
Bedrooms
- Bedrooms: 4
- Master Bedroom Level: Third Floor
- Master Bedroom Features: Bathroom - Full, Closet - Walk-in, Flooring - Wall to Wall Carpet
- Bedroom 2 Level: Second Floor
- Master Bedroom Features: Bathroom - Full, Deck - Exterior, Flooring - Wall to Wall Carpet
- Bedroom 3 Level: Second Floor
Other Rooms
- Total Rooms: 7
- Living Room Features: Fireplace, Flooring - Hardwood, Open Floor Plan
- Family Room Level: Basement
- Family Room Features: Flooring - Stone/Ceramic Tile
- Laundry Room Features: Bulkhead, Full, Partially Finished
Utilities
- Heating: Electric Baseboard, Gas, Hot Air Gravity, Hot Water Baseboard, Other (See Remarks), Unit Control
- Hot Water: Other (See Remarks), Varies Per Unit
- Cooling: Ductless Mini-Split System
- Electric Info: 200 Amps
- Energy Features: Insulated Windows
- Water: City/Town Water, Private
- Sewer: City/Town Sewer, Private
Garage & Parking
- Parking Features: 1-10 Spaces, Off-Street
- Parking Spaces: 2
Interior Features
- Square Feet: 2984
- Fireplaces: 1
- Accessability Features: Unknown
Construction
- Year Built: 1986
- Type: Detached
- Style: Colonial, Contemporary, Detached, Garden, Modified,
- Construction Type: Aluminum, Frame
- Foundation Info: Fieldstone
- Roof Material: Aluminum, Asphalt/Fiberglass Shingles, Rubber
- Flooring Type: Hardwood, Wall to Wall Carpet
- Lead Paint: Unknown
- Warranty: No
Exterior & Lot
- Lot Description: Scenic View(s)
- Exterior Features: Deck, Fenced Yard
- Road Type: Public
- Waterfront Features: Ocean, Walk to
- Distance to Beach: 1/10 to 3/10
- Beach Ownership: Public
Other Information
- MLS ID# 73388738
- Last Updated: 07/14/25
- HOA: No
- Reqd Own Association: Unknown
Property History
| Date | Event | Price | Price/Sq Ft | Source |
|---|---|---|---|---|
| 07/14/2025 | Contingent | $1,050,000 | $352 | MLSPIN |
| 07/14/2025 | Active | $1,050,000 | $352 | MLSPIN |
| 07/10/2025 | Price Change | $1,050,000 | $352 | MLSPIN |
| 06/28/2025 | Active | $1,100,000 | $369 | MLSPIN |
| 06/24/2025 | Price Change | $1,100,000 | $369 | MLSPIN |
| 06/14/2025 | Active | $1,150,000 | $385 | MLSPIN |
| 06/10/2025 | New | $1,150,000 | $385 | MLSPIN |
Mortgage Calculator
Map
Seller's Representative: Melissa Weinand, The Proper Nest Real Estate
Sub Agent Compensation: n/a
Buyer Agent Compensation: n/a
Facilitator Compensation: n/a
Compensation Based On: n/a
Sub-Agency Relationship Offered: No
© 2025 MLS Property Information Network, Inc.. All rights reserved.
The property listing data and information set forth herein were provided to MLS Property Information Network, Inc. from third party sources, including sellers, lessors and public records, and were compiled by MLS Property Information Network, Inc. The property listing data and information are for the personal, non commercial use of consumers having a good faith interest in purchasing or leasing listed properties of the type displayed to them and may not be used for any purpose other than to identify prospective properties which such consumers may have a good faith interest in purchasing or leasing. MLS Property Information Network, Inc. and its subscribers disclaim any and all representations and warranties as to the accuracy of the property listing data and information set forth herein.
MLS PIN data last updated at 2025-07-14 20:08:00
















































