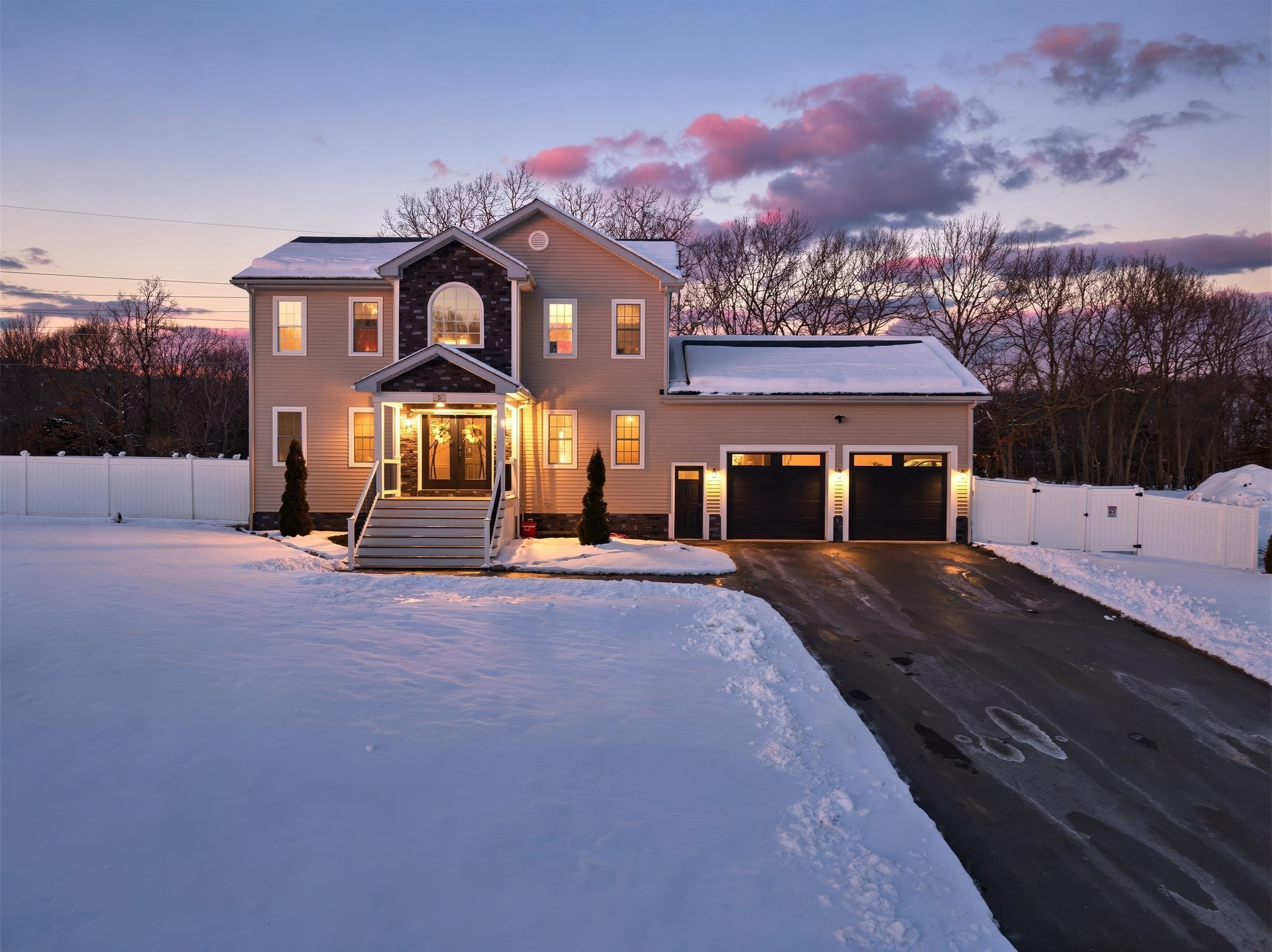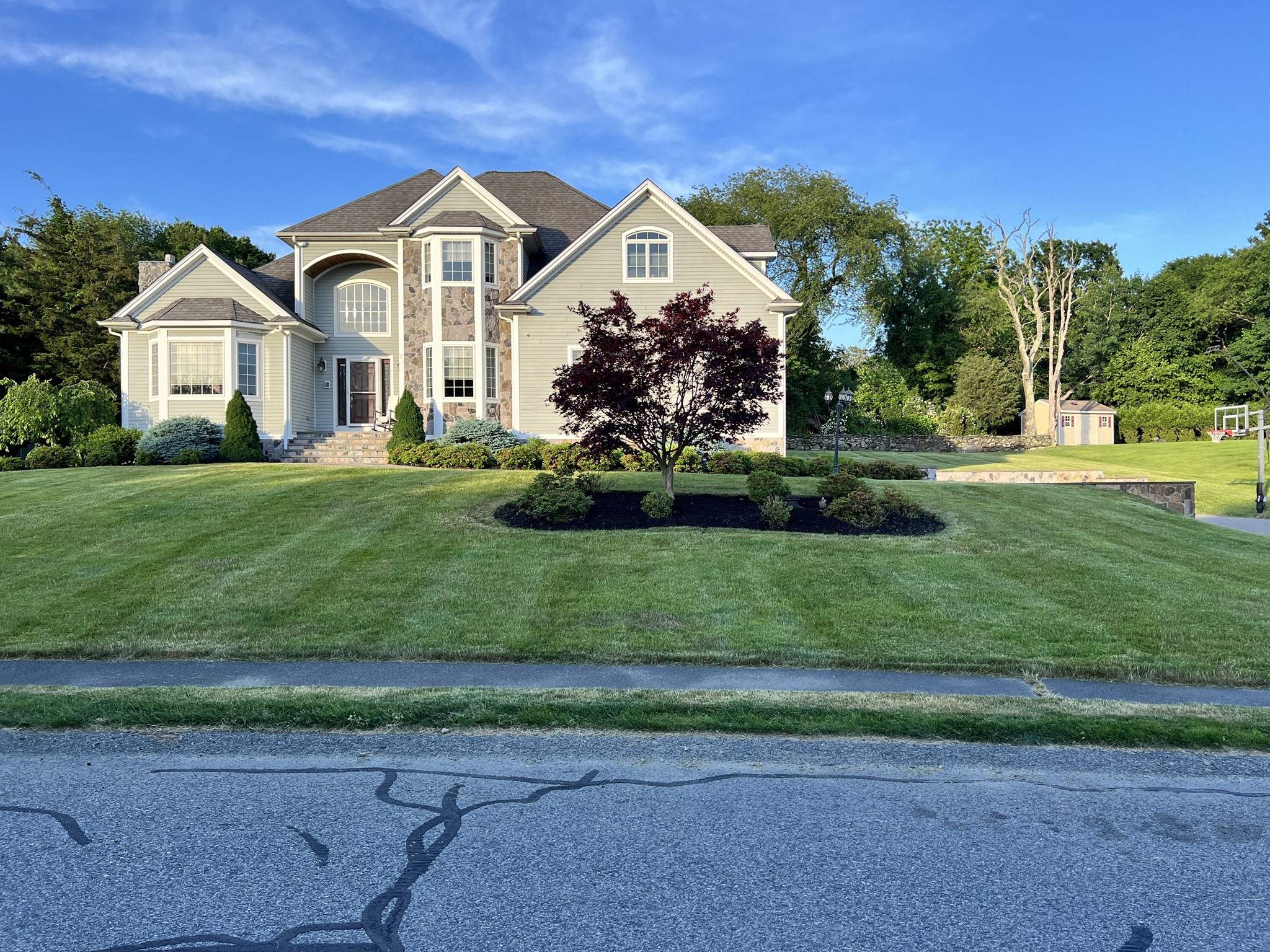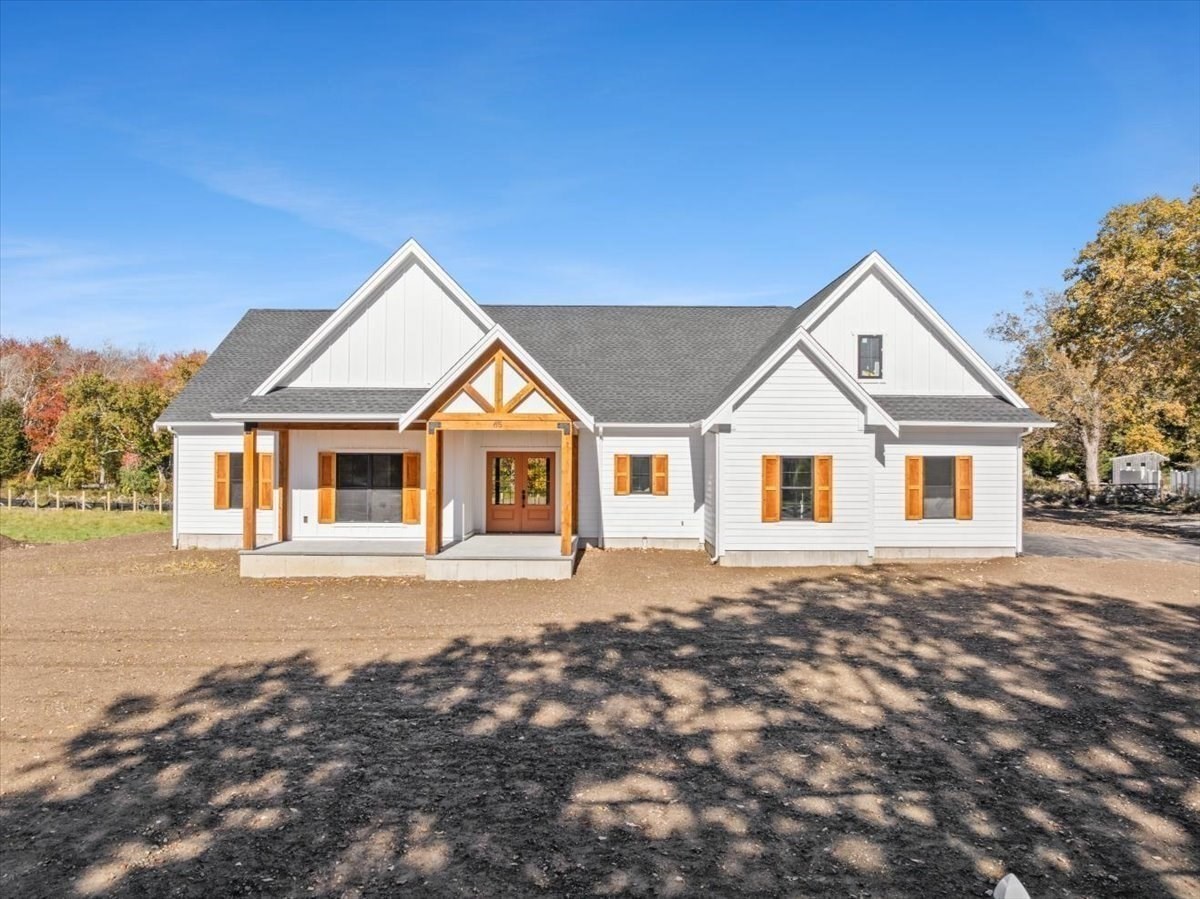View Map
Property Description
Property Details
Amenities
- Golf Course
- Medical Facility
- Public Transportation
- Shopping
Kitchen, Dining, and Appliances
- Kitchen Level: First Floor
- Countertops - Stone/Granite/Solid, Crown Molding, Decorative Molding, Flooring - Hardwood, Gas Stove, Kitchen Island, Open Floor Plan, Pocket Door, Recessed Lighting, Stainless Steel Appliances, Walk-in Storage, Wine Chiller
- Dishwasher - ENERGY STAR, Microwave, Rangetop - ENERGY STAR, Refrigerator - ENERGY STAR, Refrigerator - Wine Storage, Vent Hood, Wall Oven
- Dining Room Level: First Floor
- Dining Room Features: Flooring - Hardwood
Bathrooms
- Full Baths: 2
- Bathroom 1 Features: Bathroom - Full, Bathroom - With Tub & Shower, Closet - Walk-in, Crown Molding, Double Vanity, Flooring - Stone/Ceramic Tile, Pocket Door, Soaking Tub
- Bathroom 2 Features: Bathroom - Full, Bathroom - Tiled With Shower Stall
Bedrooms
- Bedrooms: 3
- Master Bedroom Level: First Floor
- Master Bedroom Features: Bathroom - Full, Ceiling Fan(s), Closet - Linen, Flooring - Hardwood
- Bedroom 2 Level: First Floor
- Bedroom 3 Level: First Floor
Other Rooms
- Total Rooms: 6
- Living Room Level: First Floor
- Living Room Features: Ceiling - Coffered, Fireplace, Flooring - Hardwood
- Laundry Room Features: Full
Utilities
- Heating: Central Heat, Forced Air
- Heat Zones: 2
- Hot Water: Natural Gas
- Cooling: Central Air
- Cooling Zones: 2
- Water: City/Town Water
- Sewer: City/Town Sewer
Garage & Parking
- Garage Parking: Attached
- Garage Spaces: 2
- Parking Features: Off-Street
- Parking Spaces: 8
Interior Features
- Square Feet: 2400
- Fireplaces: 1
- Accessability Features: Unknown
Construction
- Year Built: 2016
- Type: Detached
- Style: Ranch
- Construction Type: Frame
- Foundation Info: Concrete Block
- Flooring Type: Wood
- Lead Paint: None
- Warranty: No
Exterior & Lot
- Exterior Features: Deck - Composite, Porch, Professional Landscaping, Sprinkler System
- Road Type: Paved, Public, Publicly Maint.
- Waterfront Features: Bay, Ocean
- Beach Ownership: Public
Other Information
- MLS ID# 73349864
- Last Updated: 01/22/26
- HOA: No
- Reqd Own Association: Unknown
Property History
| Date | Event | Price | Price/Sq Ft | Source |
|---|---|---|---|---|
| 01/11/2026 | Active | $950,000 | $396 | MLSPIN |
| 01/07/2026 | Price Change | $950,000 | $396 | MLSPIN |
| 11/04/2025 | Active | $965,000 | $402 | MLSPIN |
| 10/31/2025 | Price Change | $965,000 | $402 | MLSPIN |
| 09/05/2025 | Under Agreement | $975,000 | $406 | MLSPIN |
| 08/16/2025 | Active | $975,000 | $406 | MLSPIN |
| 08/12/2025 | Price Change | $975,000 | $406 | MLSPIN |
| 07/12/2025 | Active | $999,999 | $417 | MLSPIN |
| 07/08/2025 | Price Change | $999,999 | $417 | MLSPIN |
| 06/21/2025 | Active | $1,030,000 | $429 | MLSPIN |
| 06/17/2025 | Price Change | $1,030,000 | $429 | MLSPIN |
| 05/08/2025 | Active | $1,050,000 | $438 | MLSPIN |
| 05/04/2025 | Back on Market | $1,050,000 | $438 | MLSPIN |
| 04/02/2025 | Under Agreement | $1,050,000 | $438 | MLSPIN |
| 03/29/2025 | Active | $1,050,000 | $438 | MLSPIN |
| 03/25/2025 | New | $1,050,000 | $438 | MLSPIN |
Mortgage Calculator
Map
Seller's Representative: Christine Rodrigues, Amaral & Associates RE
Sub Agent Compensation: n/a
Buyer Agent Compensation: n/a
Facilitator Compensation: n/a
Compensation Based On: n/a
Sub-Agency Relationship Offered: No
© 2026 MLS Property Information Network, Inc.. All rights reserved.
The property listing data and information set forth herein were provided to MLS Property Information Network, Inc. from third party sources, including sellers, lessors and public records, and were compiled by MLS Property Information Network, Inc. The property listing data and information are for the personal, non commercial use of consumers having a good faith interest in purchasing or leasing listed properties of the type displayed to them and may not be used for any purpose other than to identify prospective properties which such consumers may have a good faith interest in purchasing or leasing. MLS Property Information Network, Inc. and its subscribers disclaim any and all representations and warranties as to the accuracy of the property listing data and information set forth herein.
MLS PIN data last updated at 2026-01-22 09:44:00

























