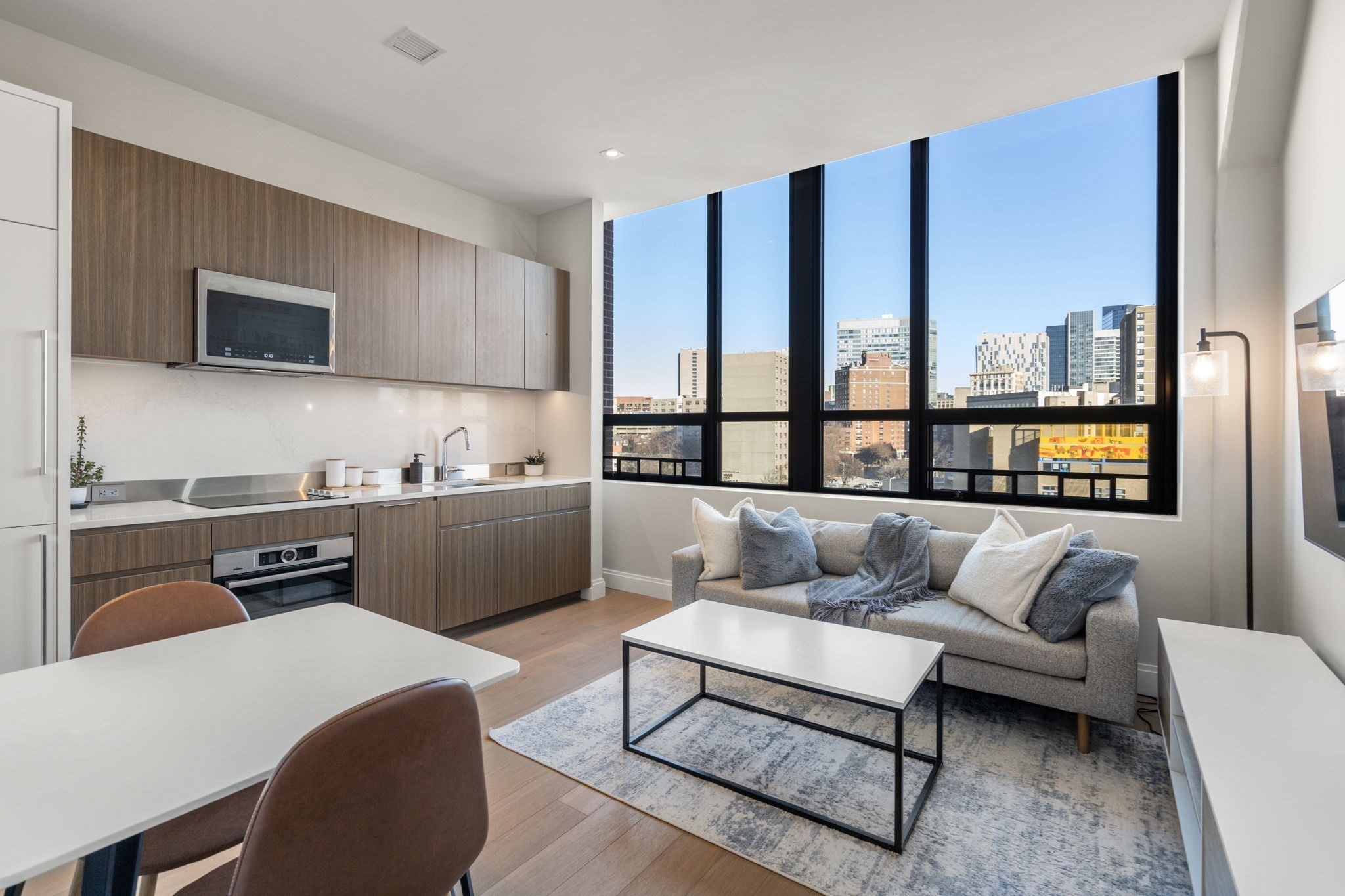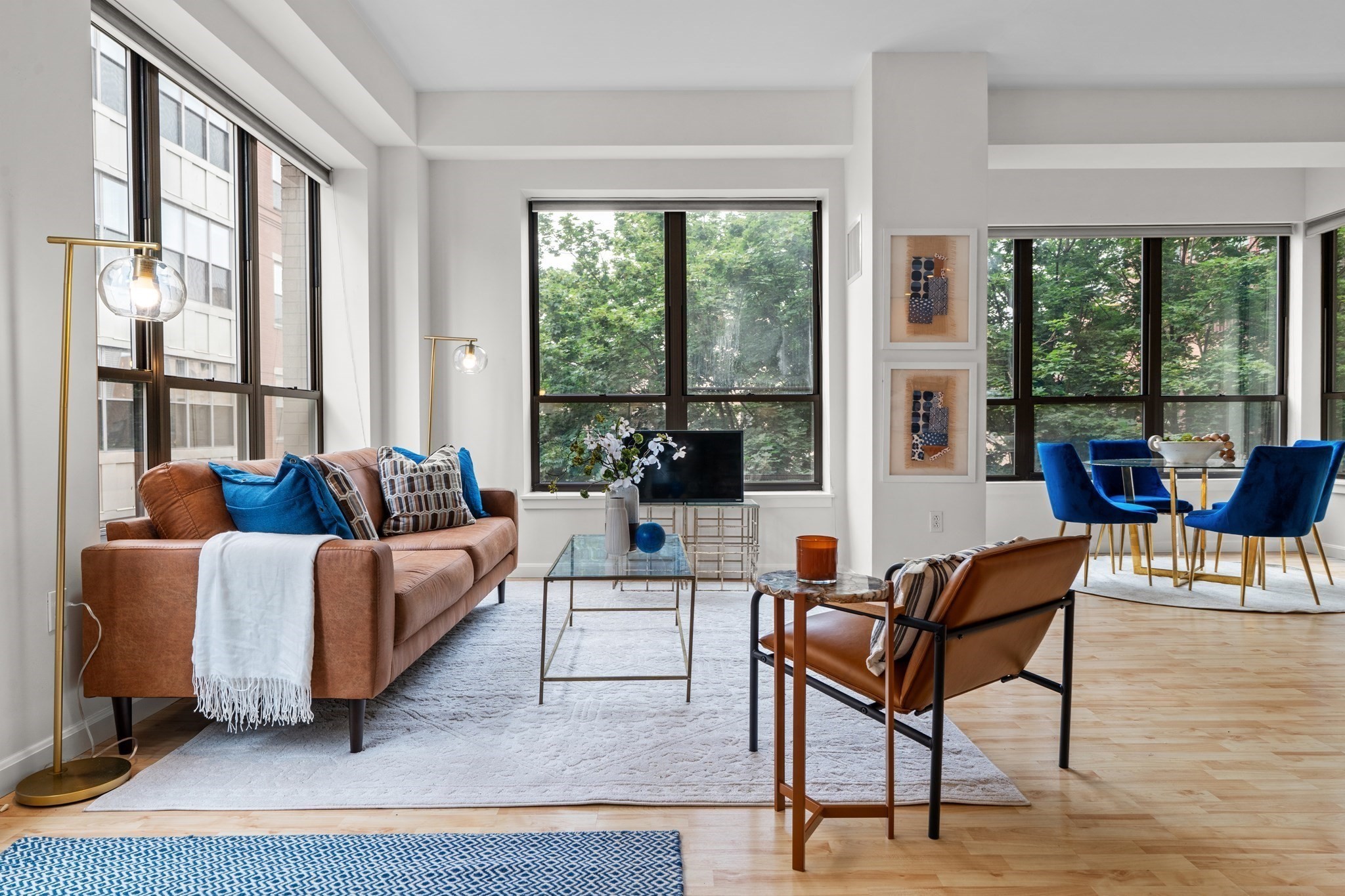View Map
Property Description
Property Details
Amenities
- Amenities: Bike Path, Highway Access, House of Worship, Medical Facility, Park, Public School, Public Transportation, Shopping, T-Station, University, Walk/Jog Trails
- Association Fee Includes: Elevator, Exterior Maintenance, Gas, Landscaping, Master Insurance, Sewer, Snow Removal, Water
Kitchen, Dining, and Appliances
- Dishwasher, Disposal, Microwave, Range, Refrigerator, Washer
Bathrooms
- Full Baths: 1
Bedrooms
- Bedrooms: 1
Other Rooms
- Total Rooms: 2
Utilities
- Heating: Forced Air, Oil
- Cooling: Central Air
- Utility Connections: for Gas Range
- Water: City/Town Water, Private
- Sewer: City/Town Sewer, Private
Unit Features
- Square Feet: 833
- Unit Building: 409
- Unit Level: 4
- Floors: 1
- Pets Allowed: No
- Laundry Features: In Unit
- Accessability Features: Unknown
Condo Complex Information
- Condo Name: The Modern 2
- Condo Type: Condo
- Complex Complete: Yes
- Number of Units: 62
- Elevator: Yes
- Condo Association: U
- HOA Fee: $622
- Fee Interval: Monthly
- Management: Professional - Off Site
Construction
- Year Built: 2011
- Style: Mid-Rise, Other (See Remarks), Split Entry
- Construction Type: Stone/Concrete
- Roof Material: Rubber
- Flooring Type: Engineered Hardwood
- Lead Paint: Unknown
- Warranty: No
Garage & Parking
- Garage Parking: Attached, Under
- Garage Spaces: 1
Exterior & Grounds
- Exterior Features: Balcony, City View(s), Deck - Roof, Sprinkler System
- Pool: No
Other Information
- MLS ID# 73389884
- Last Updated: 07/24/25
- Documents on File: Building Permit, Floor Plans, Investment Analysis
Property History
| Date | Event | Price | Price/Sq Ft | Source |
|---|---|---|---|---|
| 07/10/2025 | Contingent | $795,000 | $954 | MLSPIN |
| 06/16/2025 | Active | $795,000 | $954 | MLSPIN |
| 06/12/2025 | New | $795,000 | $954 | MLSPIN |
| 07/19/2021 | Canceled | $750,000 | $900 | MLSPIN |
| 06/25/2021 | Temporarily Withdrawn | $750,000 | $900 | MLSPIN |
| 06/03/2021 | Active | $750,000 | $900 | MLSPIN |
Mortgage Calculator
Map
Seller's Representative: Frank Carroll, Compass
Sub Agent Compensation: n/a
Buyer Agent Compensation: n/a
Facilitator Compensation: n/a
Compensation Based On: n/a
Sub-Agency Relationship Offered: No
© 2025 MLS Property Information Network, Inc.. All rights reserved.
The property listing data and information set forth herein were provided to MLS Property Information Network, Inc. from third party sources, including sellers, lessors and public records, and were compiled by MLS Property Information Network, Inc. The property listing data and information are for the personal, non commercial use of consumers having a good faith interest in purchasing or leasing listed properties of the type displayed to them and may not be used for any purpose other than to identify prospective properties which such consumers may have a good faith interest in purchasing or leasing. MLS Property Information Network, Inc. and its subscribers disclaim any and all representations and warranties as to the accuracy of the property listing data and information set forth herein.
MLS PIN data last updated at 2025-07-24 03:30:00




















