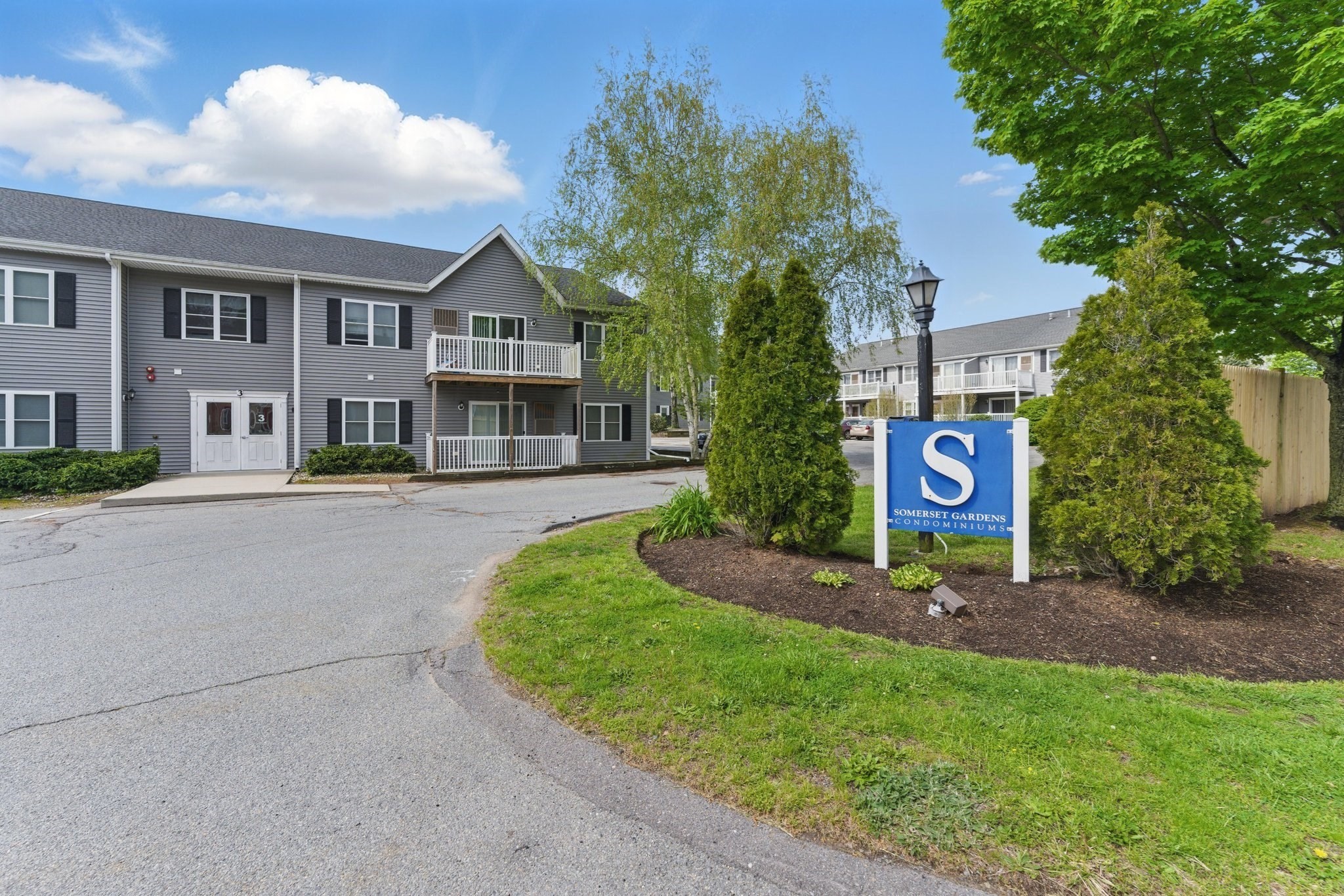Property Description
Property Details
Amenities
- Amenities: Highway Access, Medical Facility, Public School, Public Transportation, Shopping, T-Station
- Association Fee Includes: Landscaping, Master Insurance, Sewer, Snow Removal
Kitchen, Dining, and Appliances
- Kitchen Level: First Floor
- Countertops - Stone/Granite/Solid, Kitchen Island, Stainless Steel Appliances
- Dishwasher, Microwave, Range, Refrigerator
Bathrooms
- Full Baths: 1
- Bathroom 1 Level: First Floor
- Bathroom 1 Features: Bathroom - Full, Bathroom - With Tub & Shower, Flooring - Stone/Ceramic Tile
Bedrooms
- Bedrooms: 1
- Master Bedroom Level: First Floor
- Master Bedroom Features: Flooring - Hardwood
Other Rooms
- Total Rooms: 3
- Living Room Level: First Floor
- Living Room Features: Flooring - Hardwood
Utilities
- Cooling: Unit Control
- Electric Info: Circuit Breakers
- Utility Connections: for Gas Range
- Water: City/Town Water
- Sewer: City/Town Sewer
Unit Features
- Square Feet: 1000
- Unit Building: 2
- Unit Level: 1
- Floors: 1
- Pets Allowed: No
- Laundry Features: In Unit
- Accessability Features: Unknown
Condo Complex Information
- Condo Type: Condo
- Complex Complete: U
- Number of Units: 6
- Elevator: No
- Condo Association: U
- HOA Fee: $218
- Fee Interval: Monthly
- Management: Developer Control
Construction
- Year Built: 2025
- Style: Attached
- Construction Type: Frame
- Roof Material: Asphalt/Fiberglass Shingles
- Flooring Type: Hardwood, Tile
- Lead Paint: None
- Warranty: No
Garage & Parking
- Garage Parking: Assigned
- Parking Features: Assigned, Off-Street
- Parking Spaces: 2
Exterior & Grounds
- Pool: No
Other Information
- MLS ID# 73419698
- Last Updated: 08/20/25
Property History
| Date | Event | Price | Price/Sq Ft | Source |
|---|---|---|---|---|
| 08/19/2025 | New | $274,900 | $275 | MLSPIN |
| 08/19/2025 | New | $534,900 | $198 | MLSPIN |
Mortgage Calculator
Map
Seller's Representative: Lenia Driscoll, Brownstone Realty Group
Sub Agent Compensation: n/a
Buyer Agent Compensation: 2
Facilitator Compensation: n/a
Compensation Based On: Net Sale Price
Sub-Agency Relationship Offered: No
© 2025 MLS Property Information Network, Inc.. All rights reserved.
The property listing data and information set forth herein were provided to MLS Property Information Network, Inc. from third party sources, including sellers, lessors and public records, and were compiled by MLS Property Information Network, Inc. The property listing data and information are for the personal, non commercial use of consumers having a good faith interest in purchasing or leasing listed properties of the type displayed to them and may not be used for any purpose other than to identify prospective properties which such consumers may have a good faith interest in purchasing or leasing. MLS Property Information Network, Inc. and its subscribers disclaim any and all representations and warranties as to the accuracy of the property listing data and information set forth herein.
MLS PIN data last updated at 2025-08-20 03:30:00






















