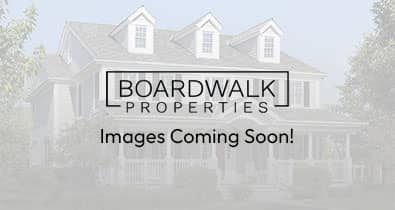Property Description
Property Details
Amenities
- Amenities: Golf Course, Highway Access, Medical Facility, Park, Public Transportation, Shopping, Tennis Court, Walk/Jog Trails
- Association Fee Includes: Clubhouse, Clubroom, Exercise Room, Exterior Maintenance, Landscaping, Master Insurance, Parking, Refuse Removal, Reserve Funds, Sewer, Snow Removal, Tennis Court, Water
Kitchen, Dining, and Appliances
- Kitchen Dimensions: 8'1"X20'7"
- Kitchen Level: First Floor
- Countertops - Stone/Granite/Solid, Dining Area, Flooring - Vinyl, Gas Stove, Pantry
- Dishwasher, Disposal, Dryer, Range, Washer, Washer Hookup
- Dining Room Level: First Floor
- Dining Room Features: Fireplace, Flooring - Hardwood
Bathrooms
- Full Baths: 1
- Half Baths 1
- Bathroom 1 Dimensions: 4'1"X4'8"
- Bathroom 1 Level: First Floor
- Bathroom 1 Features: Flooring - Vinyl
- Bathroom 2 Dimensions: 8'8"X5'11"
- Bathroom 2 Level: Second Floor
- Bathroom 2 Features: Flooring - Vinyl
Bedrooms
- Bedrooms: 2
- Master Bedroom Dimensions: 16'8"X11'1"
- Master Bedroom Level: Second Floor
- Master Bedroom Features: Closet - Walk-in, Flooring - Hardwood
- Bedroom 2 Dimensions: 18'4"X8'1"
- Bedroom 2 Level: Second Floor
- Master Bedroom Features: Flooring - Hardwood
Other Rooms
- Total Rooms: 5
- Living Room Dimensions: 20'11"X11'6"
- Living Room Level: First Floor
- Living Room Features: Flooring - Hardwood
Utilities
- Heating: Extra Flue, Forced Air, Gas, Heat Pump, Oil
- Heat Zones: 1
- Cooling: Central Air
- Cooling Zones: 1
- Electric Info: 100 Amps, Circuit Breakers, Other (See Remarks), Underground
- Energy Features: Insulated Windows
- Utility Connections: for Gas Dryer, for Gas Range, Washer Hookup
- Water: City/Town Water, Private
- Sewer: City/Town Sewer, Private
Unit Features
- Square Feet: 1274
- Unit Building: 80
- Unit Level: 1
- Floors: 3
- Pets Allowed: No
- Fireplaces: 1
- Laundry Features: In Unit
- Accessability Features: No
Condo Complex Information
- Condo Name: Indian Ridge
- Condo Type: Condo
- Complex Complete: Yes
- Number of Units: 300
- Elevator: No
- Condo Association: U
- HOA Fee: $387
- Fee Interval: Monthly
- Management: Professional - Off Site
Construction
- Year Built: 1984
- Style: , Garrison, Townhouse
- Construction Type: Aluminum, Frame
- Roof Material: Aluminum, Asphalt/Fiberglass Shingles
- Flooring Type: Hardwood, Vinyl
- Lead Paint: Unknown
- Warranty: No
Garage & Parking
- Garage Parking: Garage Door Opener, Under, Work Area
- Garage Spaces: 1
- Parking Features: 1-10 Spaces, Guest, Off-Street, Under
- Parking Spaces: 1
Exterior & Grounds
- Exterior Features: Deck - Wood, Screens
- Pool: No
Other Information
- MLS ID# 73298346
- Last Updated: 10/04/24
- Documents on File: 21E Certificate, Building Permit, Floor Plans, Investment Analysis, Rules & Regs, Soil Survey
- Terms: Contract for Deed, Rent w/Option
Property History
| Date | Event | Price | Price/Sq Ft | Source |
|---|---|---|---|---|
| 10/03/2024 | New | $450,000 | $353 | MLSPIN |
Mortgage Calculator
Map
Seller's Representative: Susan Mathurin, Advisors Living - Tewksbury
Sub Agent Compensation: n/a
Buyer Agent Compensation: 2
Facilitator Compensation: 2
Compensation Based On: Net Sale Price
Sub-Agency Relationship Offered: No
© 2024 MLS Property Information Network, Inc.. All rights reserved.
The property listing data and information set forth herein were provided to MLS Property Information Network, Inc. from third party sources, including sellers, lessors and public records, and were compiled by MLS Property Information Network, Inc. The property listing data and information are for the personal, non commercial use of consumers having a good faith interest in purchasing or leasing listed properties of the type displayed to them and may not be used for any purpose other than to identify prospective properties which such consumers may have a good faith interest in purchasing or leasing. MLS Property Information Network, Inc. and its subscribers disclaim any and all representations and warranties as to the accuracy of the property listing data and information set forth herein.
MLS PIN data last updated at 2024-10-04 03:30:00









































