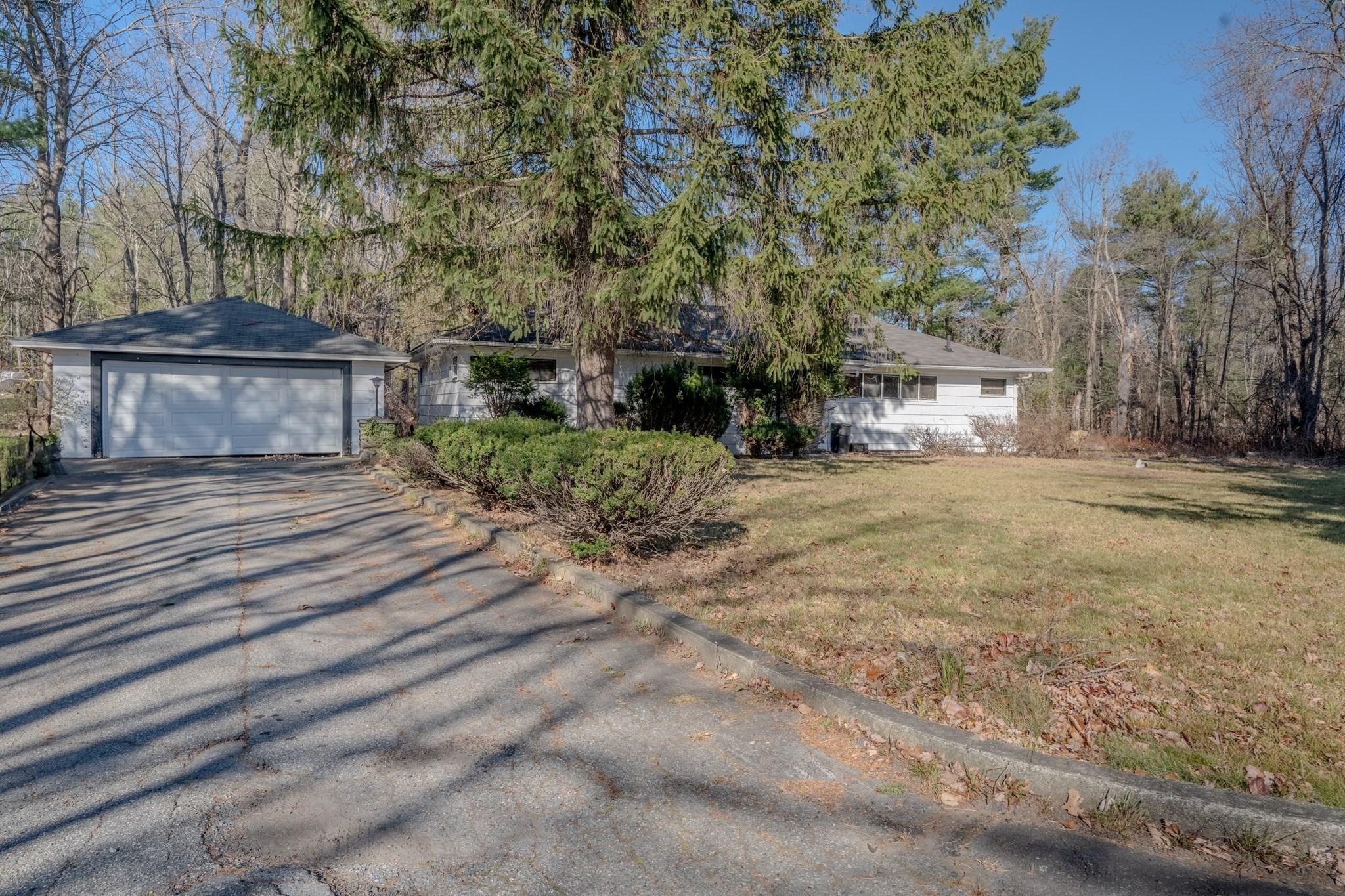Property Description
Property Details
Amenities
- Highway Access
- Park
- Public Transportation
Kitchen, Dining, and Appliances
- Kitchen Dimensions: 20'11"X13'5"
- Kitchen Level: First Floor
- Countertops - Stone/Granite/Solid, Flooring - Hardwood, Kitchen Island, Open Floor Plan, Recessed Lighting, Remodeled, Stainless Steel Appliances
- Dining Room Dimensions: 16'10"X11'3"
- Dining Room Level: First Floor
- Dining Room Features: Flooring - Hardwood, Open Floor Plan, Recessed Lighting, Remodeled
Bathrooms
- Full Baths: 2
- Bathroom 1 Dimensions: 7X8
- Bathroom 1 Level: First Floor
- Bathroom 1 Features: Bathroom - 3/4, Bathroom - With Shower Stall, Flooring - Stone/Ceramic Tile
- Bathroom 2 Dimensions: 13'1"X12'5"
- Bathroom 2 Level: Second Floor
- Bathroom 2 Features: Bathroom - With Shower Stall, Bathroom - With Tub & Shower, Double Vanity, Flooring - Stone/Ceramic Tile, Jacuzzi / Whirlpool Soaking Tub
Bedrooms
- Bedrooms: 3
- Master Bedroom Dimensions: 17'4"X13'3"
- Master Bedroom Level: Second Floor
- Master Bedroom Features: Ceiling Fan(s), Closet - Walk-in, Flooring - Hardwood, Window(s) - Bay/Bow/Box
- Bedroom 2 Dimensions: 12'2"X11'5"
- Bedroom 2 Level: Second Floor
- Master Bedroom Features: Closet, Flooring - Hardwood
- Bedroom 3 Dimensions: 15'3"X9'7"
- Bedroom 3 Level: Second Floor
- Master Bedroom Features: Closet, Flooring - Hardwood
Other Rooms
- Total Rooms: 8
- Living Room Dimensions: 16'1"X16
- Living Room Level: First Floor
- Living Room Features: Flooring - Hardwood, Open Floor Plan, Recessed Lighting, Remodeled
- Laundry Room Features: Partially Finished
Utilities
- Heating: Forced Air, Oil
- Heat Zones: 1
- Hot Water: Natural Gas
- Cooling: Central Air
- Cooling Zones: 1
- Electric Info: 200 Amps
- Energy Features: Insulated Windows
- Utility Connections: for Gas Range
- Water: City/Town Water, Private
- Sewer: City/Town Sewer, Private
Garage & Parking
- Parking Features: 1-10 Spaces, Off-Street, Paved Driveway
- Parking Spaces: 2
Interior Features
- Square Feet: 2154
- Accessability Features: Unknown
Construction
- Year Built: 1954
- Type: Detached
- Style: Colonial, Detached,
- Construction Type: Aluminum, Frame
- Foundation Info: Poured Concrete
- Roof Material: Aluminum, Asphalt/Fiberglass Shingles
- Flooring Type: Hardwood
- Lead Paint: Unknown
- Warranty: No
Exterior & Lot
- Lot Description: Corner, Fenced/Enclosed
- Exterior Features: Deck, Fenced Yard, Pool - Above Ground, Pool - Above Ground Heated
- Road Type: Public
Other Information
- MLS ID# 73328469
- Last Updated: 01/22/25
- HOA: No
- Reqd Own Association: Unknown
Mortgage Calculator
Map
Seller's Representative: Angela Hirtle, Lyv Realty
Sub Agent Compensation: n/a
Buyer Agent Compensation: n/a
Facilitator Compensation: n/a
Compensation Based On: Net Sale Price
Sub-Agency Relationship Offered: No
© 2025 MLS Property Information Network, Inc.. All rights reserved.
The property listing data and information set forth herein were provided to MLS Property Information Network, Inc. from third party sources, including sellers, lessors and public records, and were compiled by MLS Property Information Network, Inc. The property listing data and information are for the personal, non commercial use of consumers having a good faith interest in purchasing or leasing listed properties of the type displayed to them and may not be used for any purpose other than to identify prospective properties which such consumers may have a good faith interest in purchasing or leasing. MLS Property Information Network, Inc. and its subscribers disclaim any and all representations and warranties as to the accuracy of the property listing data and information set forth herein.
MLS PIN data last updated at 2025-01-22 16:25:00


















































