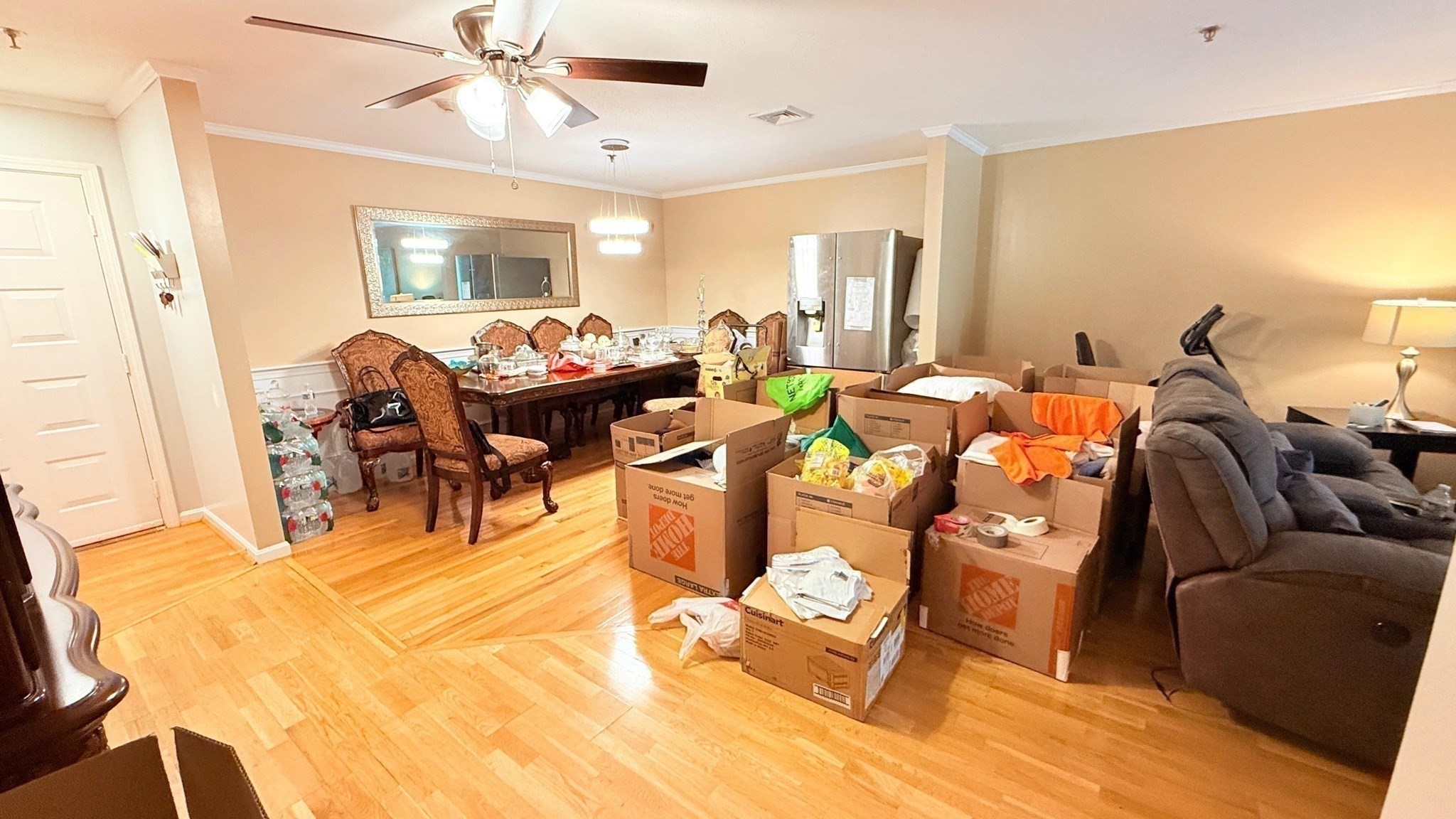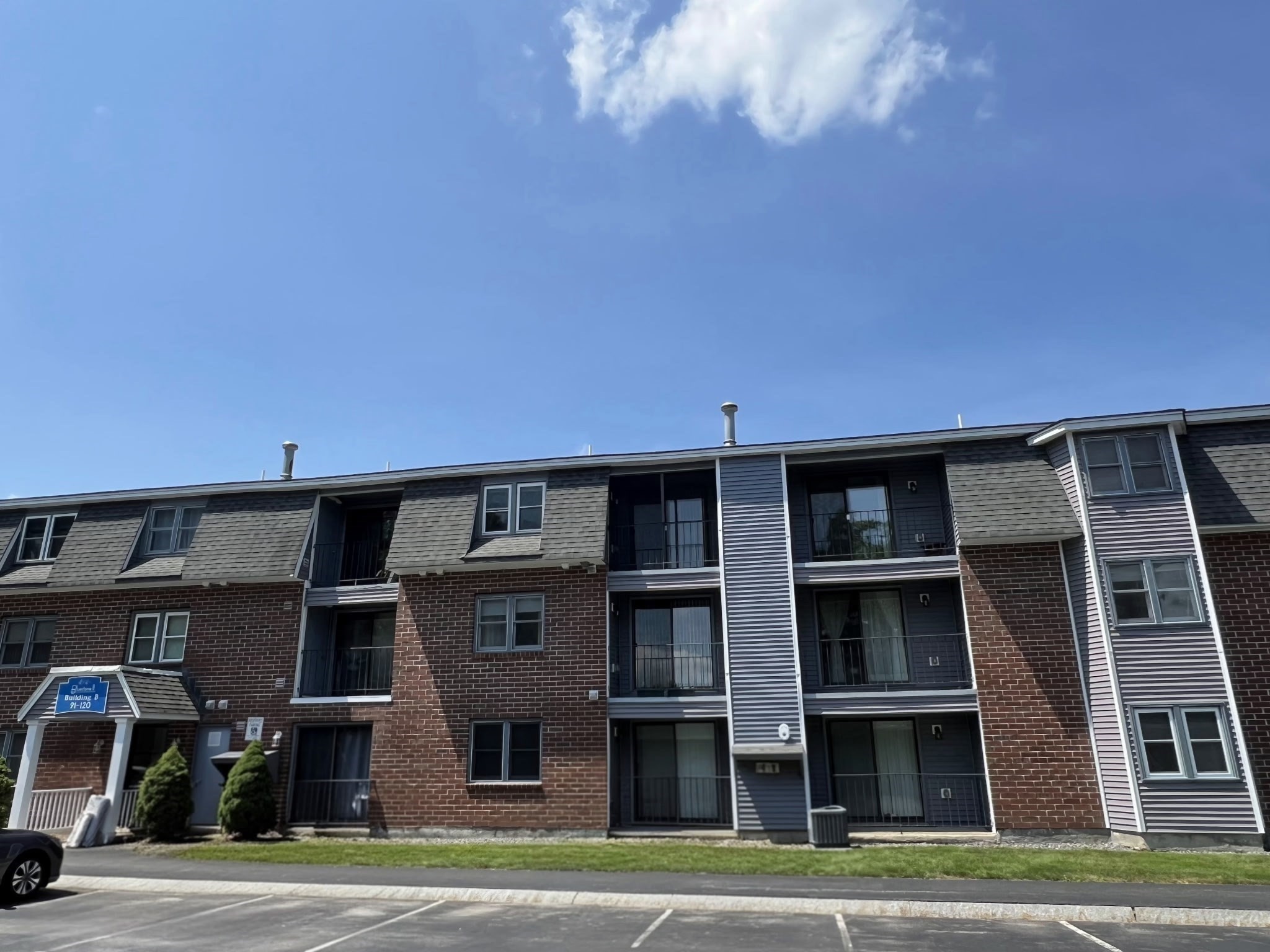View Map
Property Description
Property Details
Amenities
- Amenities: Bike Path, Conservation Area, Golf Course, Highway Access, Public Transportation, Shopping, Tennis Court, University, Walk/Jog Trails
- Association Fee Includes: Exterior Maintenance, Landscaping, Master Insurance, Refuse Removal, Road Maintenance, Snow Removal, Tennis Court, Water
Kitchen, Dining, and Appliances
- Kitchen Level: First Floor
- Balcony / Deck, Bathroom - Half, Flooring - Laminate, Flooring - Vinyl, Slider
- Disposal, Dryer, Range, Refrigerator, Washer
Bathrooms
- Full Baths: 2
- Half Baths 1
- Bathroom 1 Level: First Floor
- Bathroom 1 Features: Bathroom - Half, Flooring - Laminate, Flooring - Vinyl
- Bathroom 2 Level: Second Floor
- Bathroom 2 Features: Bathroom - Full, Bathroom - With Tub & Shower, Flooring - Laminate, Flooring - Vinyl
- Bathroom 3 Level: Basement
- Bathroom 3 Features: Bathroom - Full, Bathroom - With Shower Stall, Flooring - Laminate, Flooring - Vinyl
Bedrooms
- Bedrooms: 2
- Master Bedroom Level: Second Floor
- Master Bedroom Features: Balcony / Deck, Closet, Flooring - Wall to Wall Carpet, Slider
- Bedroom 2 Level: Second Floor
- Master Bedroom Features: Closet, Flooring - Wall to Wall Carpet
Other Rooms
- Total Rooms: 5
- Living Room Level: First Floor
- Living Room Features: Flooring - Laminate, Flooring - Vinyl
Utilities
- Heating: Forced Air, Gas
- Cooling: Central Air
- Cooling Zones: 1
- Electric Info: 100 Amps, Circuit Breakers
- Energy Features: Insulated Doors, Storm Doors
- Utility Connections: for Gas Dryer, for Gas Range
- Water: Community Well
- Sewer: Private Sewerage
Unit Features
- Square Feet: 1806
- Unit Building: 37
- Unit Level: 3
- Unit Placement: Walkout
- Floors: 2
- Pets Allowed: No
- Laundry Features: In Unit
- Accessability Features: Unknown
Condo Complex Information
- Condo Name: Colony Heights Townhouse Condominiums
- Condo Type: Condo
- Complex Complete: Yes
- Number of Units: 40
- Elevator: No
- Condo Association: U
- HOA Fee: $500
- Fee Interval: Monthly
- Management: Owner Association, Professional - Off Site
Construction
- Year Built: 1980
- Style: Townhouse
- Construction Type: Frame
- Roof Material: Asphalt/Fiberglass Shingles
- Flooring Type: Laminate, Vinyl
- Lead Paint: None
- Warranty: No
Garage & Parking
- Parking Features: Off-Street
- Parking Spaces: 2
Exterior & Grounds
- Exterior Features: Balcony, Patio
- Pool: No
Other Information
- MLS ID# 73429513
- Last Updated: 09/15/25
- Documents on File: Unit Deed
Property History
| Date | Event | Price | Price/Sq Ft | Source |
|---|---|---|---|---|
| 09/15/2025 | Active | $410,000 | $227 | MLSPIN |
| 09/11/2025 | New | $410,000 | $227 | MLSPIN |
| 08/22/2025 | Expired | $399,000 | $221 | MLSPIN |
| 04/12/2025 | Temporarily Withdrawn | $399,000 | $221 | MLSPIN |
| 04/07/2025 | Active | $399,000 | $221 | MLSPIN |
| 04/03/2025 | New | $399,000 | $221 | MLSPIN |
Mortgage Calculator
Map
Seller's Representative: John Snyder, Redfin Corp.
Sub Agent Compensation: n/a
Buyer Agent Compensation: n/a
Facilitator Compensation: n/a
Compensation Based On: n/a
Sub-Agency Relationship Offered: No
© 2025 MLS Property Information Network, Inc.. All rights reserved.
The property listing data and information set forth herein were provided to MLS Property Information Network, Inc. from third party sources, including sellers, lessors and public records, and were compiled by MLS Property Information Network, Inc. The property listing data and information are for the personal, non commercial use of consumers having a good faith interest in purchasing or leasing listed properties of the type displayed to them and may not be used for any purpose other than to identify prospective properties which such consumers may have a good faith interest in purchasing or leasing. MLS Property Information Network, Inc. and its subscribers disclaim any and all representations and warranties as to the accuracy of the property listing data and information set forth herein.
MLS PIN data last updated at 2025-09-15 03:05:00
































