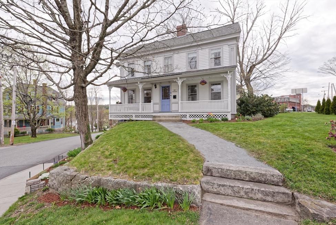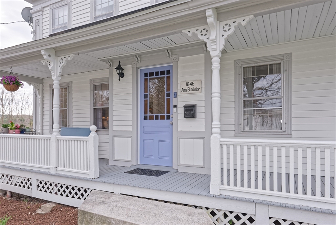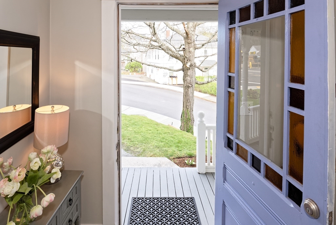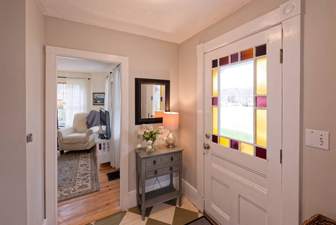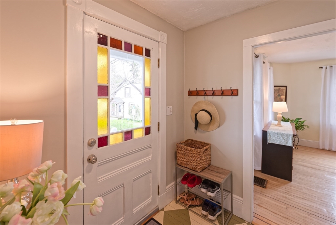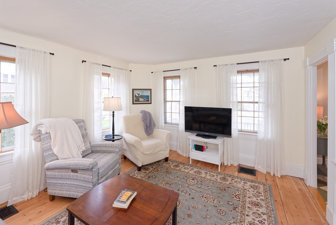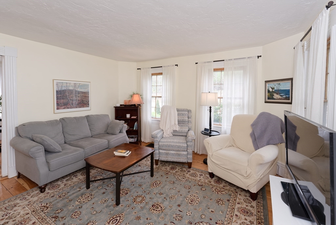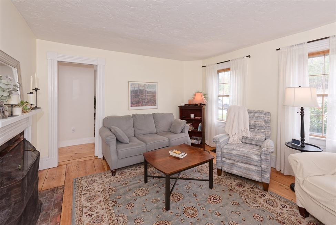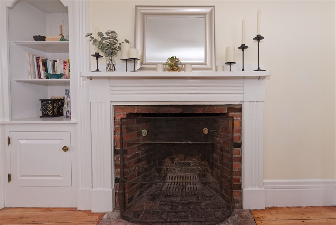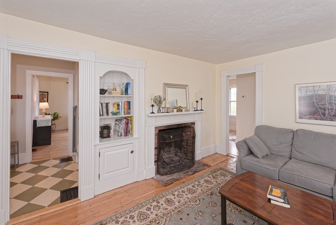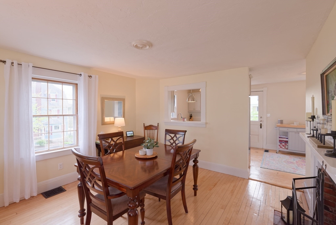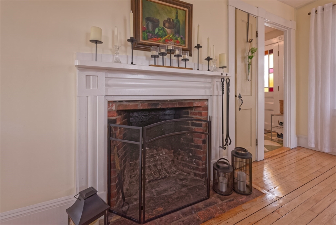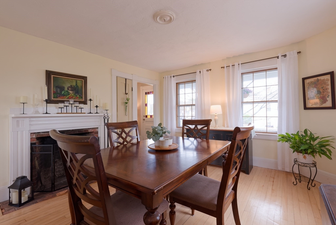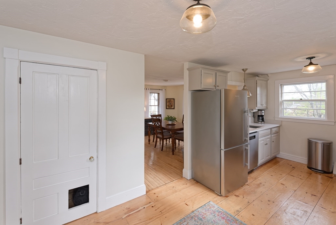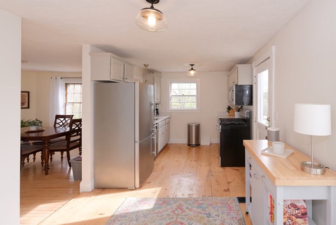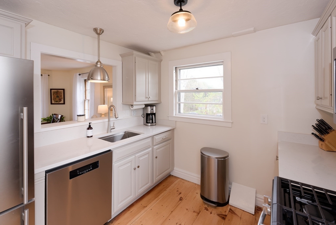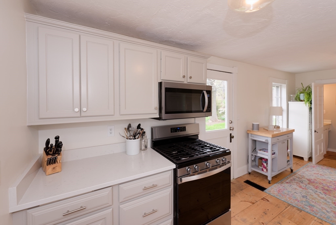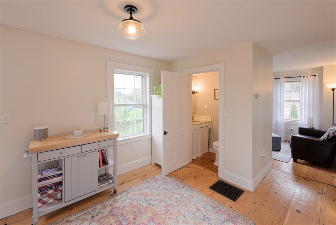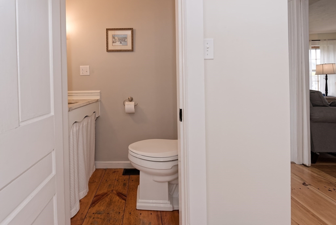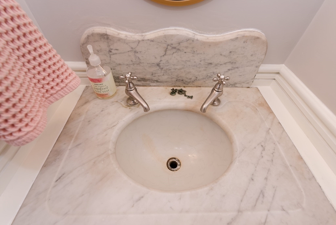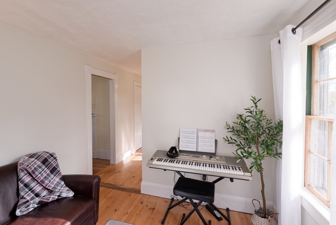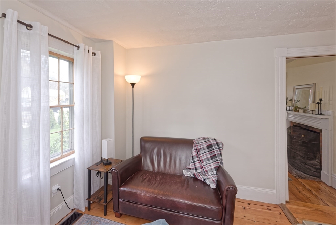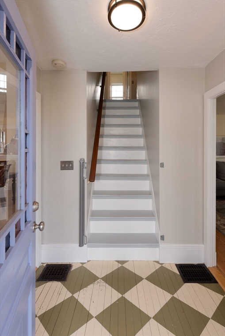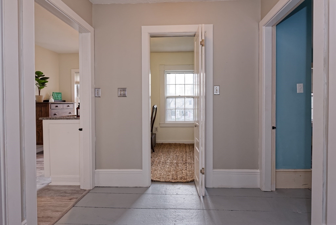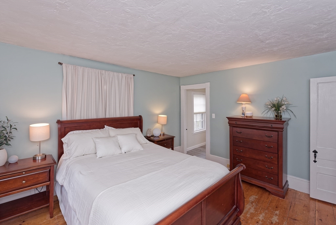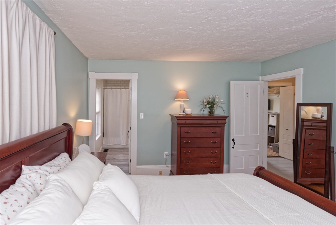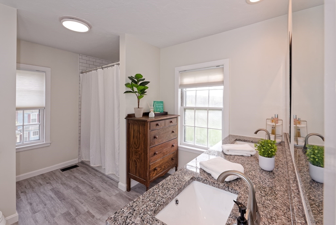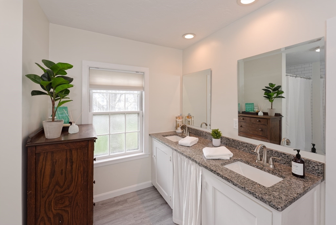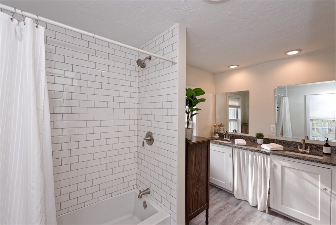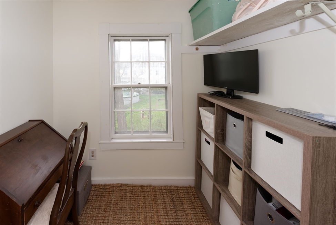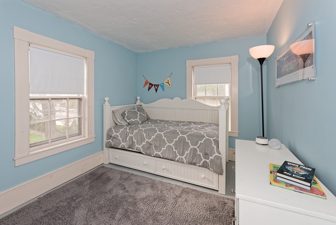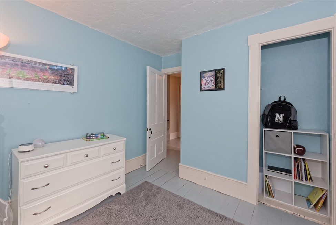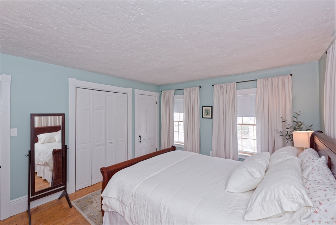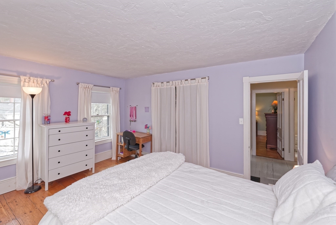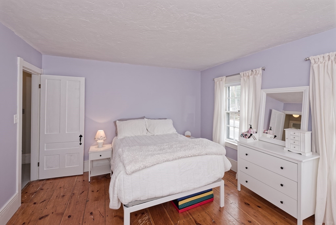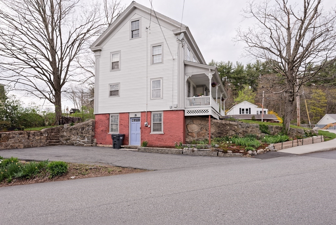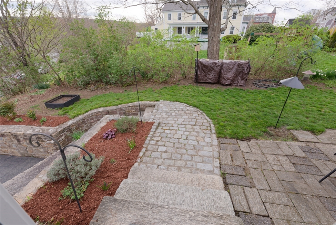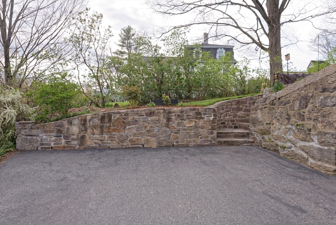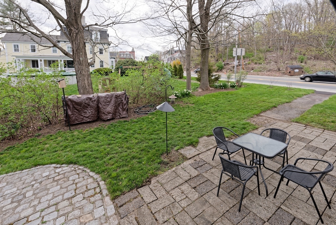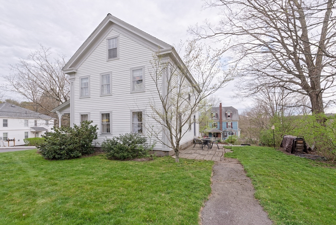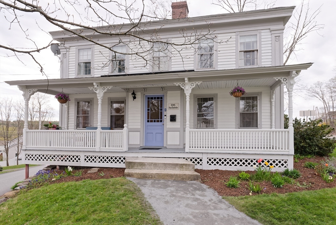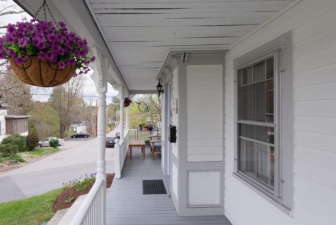View Map
Property Description
Property Details
Kitchen, Dining, and Appliances
- Cabinets - Upgraded, Countertops - Stone/Granite/Solid, Exterior Access, Flooring - Wood, Gas Stove, Lighting - Overhead, Lighting - Pendant, Remodeled, Stainless Steel Appliances
- Dishwasher, Dryer, Microwave, Range, Refrigerator, Washer, Washer Hookup
- Dining Room Features: Fireplace, Flooring - Hardwood
Bathrooms
- Full Baths: 1
- Half Baths 1
- Bathroom 1 Level: First Floor
- Bathroom 1 Features: Bathroom - Half, Countertops - Stone/Granite/Solid
- Bathroom 2 Level: Second Floor
- Bathroom 2 Features: Bathroom - Double Vanity/Sink, Bathroom - Full, Bathroom - Tiled With Tub, Flooring - Vinyl
Bedrooms
- Bedrooms: 3
- Master Bedroom Level: Second Floor
- Master Bedroom Features: Closet, Closet - Walk-in, Flooring - Wood
- Bedroom 2 Level: Second Floor
- Master Bedroom Features: Closet, Flooring - Wood
- Bedroom 3 Level: Second Floor
- Master Bedroom Features: Closet, Flooring - Wood
Other Rooms
- Total Rooms: 7
- Living Room Features: Fireplace, Flooring - Wood
- Laundry Room Features: Concrete Floor, Full, Walk Out
Utilities
- Heating: Forced Air, Geothermal Heat Source, Individual, Oil, Oil
- Hot Water: Other (See Remarks), Varies Per Unit
- Cooling: Individual, None
- Electric Info: Circuit Breakers, Underground
- Utility Connections: for Gas Dryer, for Gas Range, Washer Hookup
- Water: City/Town Water, Private
- Sewer: City/Town Sewer, Private
Garage & Parking
- Parking Features: 1-10 Spaces, Off-Street, Paved Driveway
- Parking Spaces: 2
Interior Features
- Square Feet: 1552
- Fireplaces: 2
- Accessability Features: Unknown
Construction
- Year Built: 1800
- Type: Detached
- Style: Antique, Colonial, Courtyard, Detached,
- Foundation Info: Brick, Fieldstone
- Roof Material: Aluminum, Asphalt/Fiberglass Shingles
- Flooring Type: Wood
- Lead Paint: Unknown
- Warranty: No
Exterior & Lot
- Lot Description: Corner
- Exterior Features: Patio, Porch, Screens
- Road Type: Paved, Public, Publicly Maint.
Other Information
- MLS ID# 73231905
- Last Updated: 05/07/24
- HOA: No
- Reqd Own Association: Unknown
Property History
| Date | Event | Price | Price/Sq Ft | Source |
|---|---|---|---|---|
| 05/06/2024 | Under Agreement | $475,000 | $306 | MLSPIN |
| 05/05/2024 | Active | $475,000 | $306 | MLSPIN |
| 05/01/2024 | New | $475,000 | $306 | MLSPIN |
Mortgage Calculator
Map
Seller's Representative: Cheryl Eidinger-Taylor, ERA Key Realty Services
Sub Agent Compensation: n/a
Buyer Agent Compensation: 2.5
Facilitator Compensation: 2.5
Compensation Based On: Gross/Full Sale Price
Sub-Agency Relationship Offered: No
© 2024 MLS Property Information Network, Inc.. All rights reserved.
The property listing data and information set forth herein were provided to MLS Property Information Network, Inc. from third party sources, including sellers, lessors and public records, and were compiled by MLS Property Information Network, Inc. The property listing data and information are for the personal, non commercial use of consumers having a good faith interest in purchasing or leasing listed properties of the type displayed to them and may not be used for any purpose other than to identify prospective properties which such consumers may have a good faith interest in purchasing or leasing. MLS Property Information Network, Inc. and its subscribers disclaim any and all representations and warranties as to the accuracy of the property listing data and information set forth herein.
MLS PIN data last updated at 2024-05-07 03:30:00

