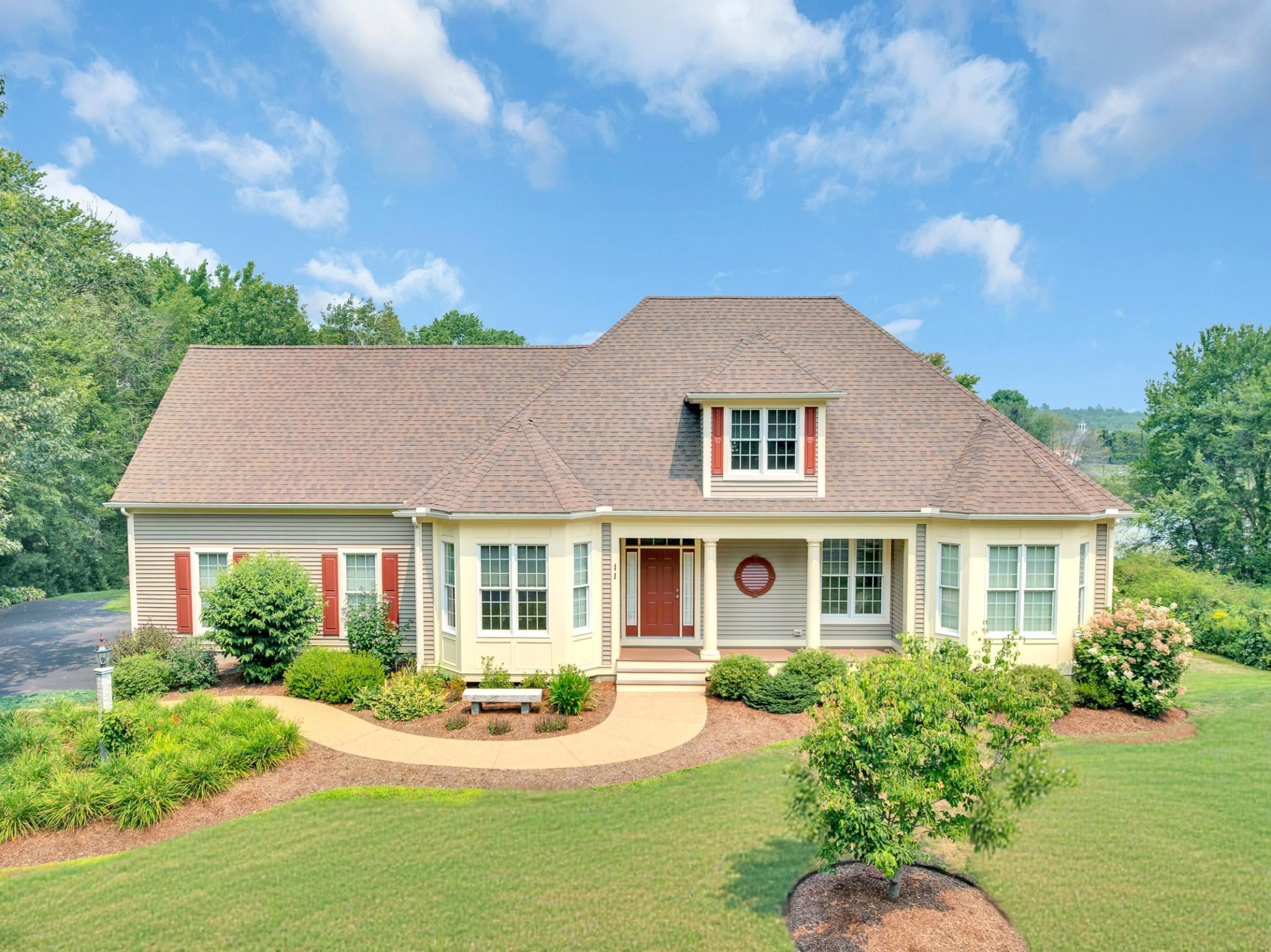Property Description
Property Details
Amenities
- Public School
- Shopping
- Stables
- Walk/Jog Trails
Kitchen, Dining, and Appliances
- Balcony / Deck, Bathroom - Half, Cabinets - Upgraded, Deck - Exterior, Dining Area, Exterior Access, Open Floor Plan, Slider
- Dishwasher, Disposal, Dryer, Microwave, Range, Refrigerator, Wall Oven, Washer
- Dining Room Level: First Floor
- Dining Room Features: Flooring - Hardwood
Bathrooms
- Full Baths: 2
- Half Baths 1
- Master Bath: 1
- Bathroom 1 Features: Bathroom - Half, Dryer Hookup - Electric, Washer Hookup
- Bathroom 2 Level: Second Floor
- Bathroom 2 Features: Bathroom - Full
- Bathroom 3 Level: Second Floor
- Bathroom 3 Features: Bathroom - Double Vanity/Sink, Bathroom - Half, Closet - Linen, Hot Tub / Spa
Bedrooms
- Bedrooms: 4
- Master Bedroom Level: Second Floor
- Master Bedroom Features: Bathroom - Full, Cable Hookup, Closet - Double, Double Vanity, Flooring - Wall to Wall Carpet, Hot Tub / Spa
- Bedroom 2 Level: Second Floor
- Master Bedroom Features: Flooring - Wall to Wall Carpet
- Bedroom 3 Level: Second Floor
- Master Bedroom Features: Flooring - Wall to Wall Carpet
Other Rooms
- Total Rooms: 8
- Living Room Level: First Floor
- Living Room Features: Flooring - Hardwood
- Family Room Level: First Floor
- Family Room Features: Flooring - Wall to Wall Carpet
- Laundry Room Features: Concrete Floor, Finished, Full, Garage Access, Interior Access, Partially Finished, Unfinished Basement, Walk Out
Utilities
- Heating: Forced Air, Oil
- Hot Water: Other (See Remarks)
- Cooling: Central Air
- Utility Connections: for Electric Dryer, for Electric Oven, for Electric Range, Washer Hookup
- Water: Private Water
- Sewer: Private Sewerage
Garage & Parking
- Garage Parking: Attached, Under
- Garage Spaces: 2
- Parking Features: Off-Street, Paved Driveway
- Parking Spaces: 5
Interior Features
- Square Feet: 3260
- Fireplaces: 1
- Interior Features: Internet Available - Fiber-Optic
- Accessability Features: Unknown
Construction
- Year Built: 2003
- Type: Detached
- Style: Colonial, Farmhouse
- Construction Type: Frame
- Foundation Info: Poured Concrete
- Roof Material: Asphalt/Fiberglass Shingles
- Flooring Type: Wall to Wall Carpet, Wood
- Lead Paint: Unknown
- Warranty: No
Exterior & Lot
- Lot Description: Cleared, Fenced/Enclosed, Level
- Exterior Features: Barn/Stable, Deck, Deck - Composite, Fenced Yard, Fruit Trees, Garden Area, Horses Permitted, Paddock, Porch, Professional Landscaping, Stone Wall
- Road Type: Paved, Public, Publicly Maint.
Other Information
- MLS ID# 73377294
- Last Updated: 08/08/25
- HOA: No
- Reqd Own Association: Unknown
Property History
| Date | Event | Price | Price/Sq Ft | Source |
|---|---|---|---|---|
| 08/08/2025 | Active | $1,130,000 | $347 | MLSPIN |
| 08/04/2025 | Price Change | $1,130,000 | $347 | MLSPIN |
| 06/23/2025 | Active | $1,175,000 | $360 | MLSPIN |
| 06/19/2025 | Price Change | $1,175,000 | $360 | MLSPIN |
| 05/23/2025 | Active | $1,250,000 | $383 | MLSPIN |
| 05/19/2025 | New | $1,250,000 | $383 | MLSPIN |
Mortgage Calculator
Map
Seller's Representative: Kerry Parker, Equine Homes Real Estate, LLC
Sub Agent Compensation: n/a
Buyer Agent Compensation: n/a
Facilitator Compensation: n/a
Compensation Based On: n/a
Sub-Agency Relationship Offered: No
© 2025 MLS Property Information Network, Inc.. All rights reserved.
The property listing data and information set forth herein were provided to MLS Property Information Network, Inc. from third party sources, including sellers, lessors and public records, and were compiled by MLS Property Information Network, Inc. The property listing data and information are for the personal, non commercial use of consumers having a good faith interest in purchasing or leasing listed properties of the type displayed to them and may not be used for any purpose other than to identify prospective properties which such consumers may have a good faith interest in purchasing or leasing. MLS Property Information Network, Inc. and its subscribers disclaim any and all representations and warranties as to the accuracy of the property listing data and information set forth herein.
MLS PIN data last updated at 2025-08-08 03:05:00
















































