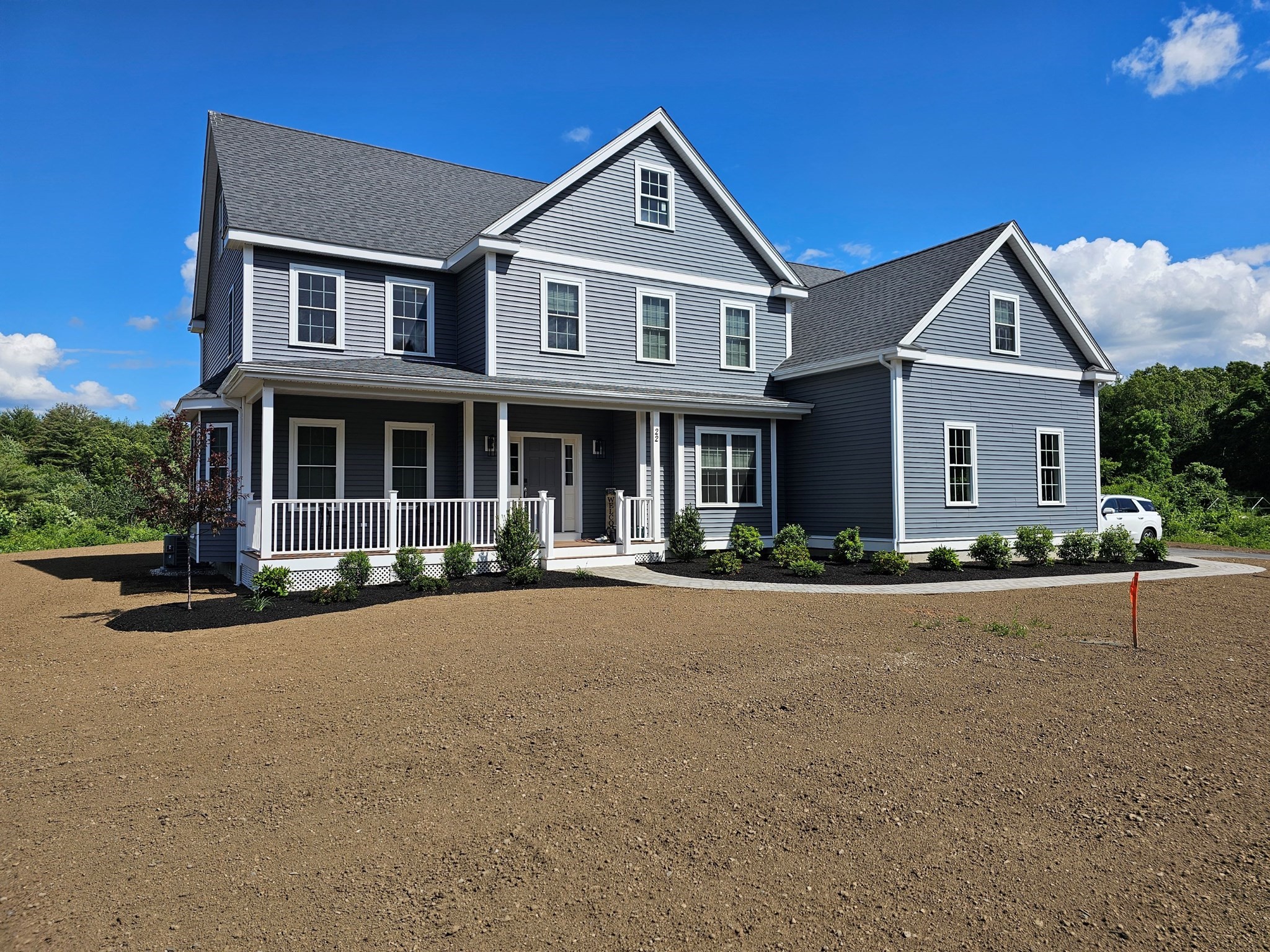Property Description
Property Details
Amenities
- Bike Path
- Conservation Area
- Highway Access
- Public Transportation
- Shopping
- Walk/Jog Trails
Kitchen, Dining, and Appliances
- Kitchen Dimensions: 16X8
- Kitchen Level: Second Floor
- Countertops - Stone/Granite/Solid, Flooring - Wood, Kitchen Island, Open Floor Plan, Recessed Lighting, Stainless Steel Appliances
- Dishwasher, Dryer, Microwave, Range, Refrigerator, Washer
- Dining Room Dimensions: 14X12
- Dining Room Level: Second Floor
- Dining Room Features: Exterior Access, Flooring - Wood, Recessed Lighting, Slider
Bathrooms
- Full Baths: 2
- Half Baths 1
- Bathroom 1 Dimensions: 8X7
- Bathroom 1 Level: Third Floor
- Bathroom 1 Features: Bathroom - Full, Bathroom - Tiled With Shower Stall, Closet, Countertops - Stone/Granite/Solid
- Bathroom 2 Dimensions: 7X5
- Bathroom 2 Level: Second Floor
- Bathroom 2 Features: Bathroom - Half, Lighting - Overhead, Lighting - Sconce
- Bathroom 3 Dimensions: 8X6
- Bathroom 3 Level: First Floor
- Bathroom 3 Features: Bathroom - Full, Bathroom - With Tub & Shower, Lighting - Overhead, Lighting - Sconce
Bedrooms
- Bedrooms: 3
- Master Bedroom Dimensions: 24X19
- Master Bedroom Level: Third Floor
- Master Bedroom Features: Closet - Double, Flooring - Wood, Recessed Lighting
- Bedroom 2 Dimensions: 14X12
- Bedroom 2 Level: Third Floor
- Master Bedroom Features: Ceiling Fan(s), Closet, Flooring - Wood
- Bedroom 3 Dimensions: 14X12
- Bedroom 3 Level: Third Floor
- Master Bedroom Features: Ceiling Fan(s), Closet, Flooring - Wood
Other Rooms
- Total Rooms: 7
- Living Room Dimensions: 18X12
- Living Room Level: Second Floor
- Living Room Features: Exterior Access, Flooring - Wood, Recessed Lighting, Slider
- Family Room Dimensions: 24X17
- Family Room Level: Second Floor
- Family Room Features: Flooring - Wood, Recessed Lighting
Utilities
- Heating: Heat Pump, Hot Water Baseboard, Oil, Pellet Stove
- Heat Zones: 3
- Hot Water: Electric
- Cooling: Ductless Mini-Split System
- Cooling Zones: 2
- Electric Info: 110 Volts, 220 Volts, Circuit Breakers
- Utility Connections: Washer Hookup, for Electric Dryer, for Electric Range
- Water: Private Water
- Sewer: Private Sewerage
Garage & Parking
- Parking Features: Off-Street, Stone/Gravel
- Parking Spaces: 6
Interior Features
- Square Feet: 2852
- Fireplaces: 3
- Interior Features: Whole House Fan
- Accessability Features: No
Construction
- Year Built: 1917
- Type: Detached
- Style: Colonial
- Construction Type: Frame
- Foundation Info: Poured Concrete
- Roof Material: Asphalt/Fiberglass Shingles
- UFFI: Unknown
- Flooring Type: Tile, Wood
- Lead Paint: Unknown
- Warranty: No
Exterior & Lot
- Lot Description: Scenic View(s), Sloping, Wooded
- Exterior Features: Deck - Wood, Gutters, Storage Shed
- Road Type: Public, Publicly Maint.
- Waterfront Features: Direct Access, Dock/Mooring, Frontage, Lake
Other Information
- MLS ID# 73415059
- Last Updated: 08/11/25
- HOA: No
- Reqd Own Association: Unknown
- Terms: Contract for Deed
Property History
| Date | Event | Price | Price/Sq Ft | Source |
|---|---|---|---|---|
| 08/11/2025 | Active | $1,495,000 | $524 | MLSPIN |
| 08/07/2025 | New | $1,495,000 | $524 | MLSPIN |
| 07/29/2025 | Canceled | $1,595,000 | $554 | MLSPIN |
| 07/25/2025 | Temporarily Withdrawn | $1,595,000 | $554 | MLSPIN |
| 07/18/2025 | Active | $1,595,000 | $554 | MLSPIN |
| 07/14/2025 | Extended | $1,595,000 | $554 | MLSPIN |
| 07/05/2025 | Active | $1,595,000 | $554 | MLSPIN |
| 07/01/2025 | Extended | $1,595,000 | $554 | MLSPIN |
| 06/30/2025 | Active | $1,595,000 | $554 | MLSPIN |
| 06/26/2025 | Extended | $1,595,000 | $554 | MLSPIN |
| 06/13/2025 | Active | $1,595,000 | $554 | MLSPIN |
| 06/09/2025 | Price Change | $1,595,000 | $554 | MLSPIN |
| 06/07/2025 | Active | $1,750,000 | $608 | MLSPIN |
| 06/03/2025 | Price Change | $1,750,000 | $608 | MLSPIN |
| 06/02/2025 | Extended | $1,595,000 | $554 | MLSPIN |
| 05/17/2025 | Active | $1,595,000 | $554 | MLSPIN |
| 05/13/2025 | New | $1,595,000 | $554 | MLSPIN |
| 01/19/2025 | Expired | $1,495,000 | $519 | MLSPIN |
| 01/01/2025 | Temporarily Withdrawn | $1,495,000 | $519 | MLSPIN |
| 11/03/2024 | Active | $1,495,000 | $519 | MLSPIN |
| 10/30/2024 | New | $1,495,000 | $519 | MLSPIN |
| 09/11/2024 | Canceled | $1,395,000 | $484 | MLSPIN |
| 09/02/2024 | Active | $1,395,000 | $484 | MLSPIN |
| 08/29/2024 | New | $1,395,000 | $484 | MLSPIN |
Mortgage Calculator
Map
Seller's Representative: Paul Neavyn, Mathieu Newton Sotheby's International Realty
Sub Agent Compensation: n/a
Buyer Agent Compensation: n/a
Facilitator Compensation: n/a
Compensation Based On: n/a
Sub-Agency Relationship Offered: No
© 2025 MLS Property Information Network, Inc.. All rights reserved.
The property listing data and information set forth herein were provided to MLS Property Information Network, Inc. from third party sources, including sellers, lessors and public records, and were compiled by MLS Property Information Network, Inc. The property listing data and information are for the personal, non commercial use of consumers having a good faith interest in purchasing or leasing listed properties of the type displayed to them and may not be used for any purpose other than to identify prospective properties which such consumers may have a good faith interest in purchasing or leasing. MLS Property Information Network, Inc. and its subscribers disclaim any and all representations and warranties as to the accuracy of the property listing data and information set forth herein.
MLS PIN data last updated at 2025-08-11 03:05:00















































