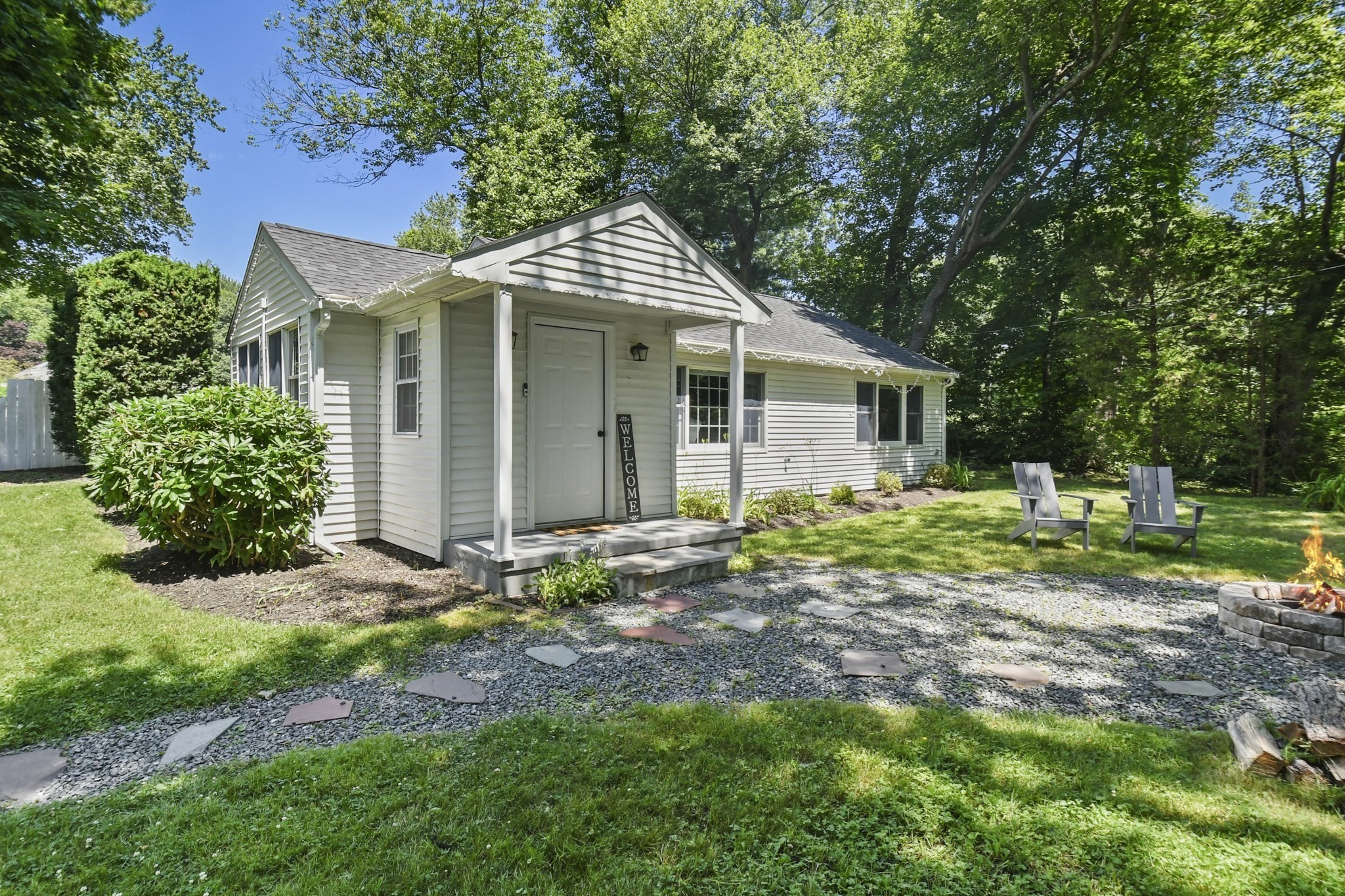Property Description
Property Details
Amenities
- Bike Path
- Conservation Area
- Laundromat
- Medical Facility
- Park
- Private School
- Public School
- Public Transportation
- Shopping
- Tennis Court
Kitchen, Dining, and Appliances
- Kitchen Dimensions: 11'9"X16'1"
- Kitchen Level: First Floor
- Dishwasher, Range, Refrigerator
- Dining Room Dimensions: 11'4"X11'6"
- Dining Room Level: First Floor
- Dining Room Features: Flooring - Engineered Hardwood
Bathrooms
- Full Baths: 2
- Bathroom 1 Dimensions: 7'3"X11'6"
- Bathroom 1 Level: First Floor
- Bathroom 1 Features: Bathroom - 3/4
- Bathroom 2 Level: Second Floor
- Bathroom 2 Features: Bathroom - Full, Bathroom - Tiled With Tub
Bedrooms
- Bedrooms: 3
- Master Bedroom Dimensions: 14X8'6"
- Master Bedroom Level: Second Floor
- Master Bedroom Features: Flooring - Engineered Hardwood
- Bedroom 2 Dimensions: 11'7"X10'9"
- Bedroom 2 Level: Second Floor
- Master Bedroom Features: Flooring - Engineered Hardwood
- Bedroom 3 Dimensions: 11'6"X10'9"
- Bedroom 3 Level: Second Floor
- Master Bedroom Features: Flooring - Engineered Hardwood
Other Rooms
- Total Rooms: 6
- Living Room Dimensions: 17'1"X11'6"
- Living Room Level: First Floor
- Living Room Features: Fireplace, Flooring - Engineered Hardwood, Window(s) - Bay/Bow/Box
- Laundry Room Features: Full
Utilities
- Heating: Geothermal Heat Source, Individual, Oil
- Hot Water: Tankless
- Cooling: Window AC
- Water: City/Town Water, Private
- Sewer: City/Town Sewer, Private
Garage & Parking
- Parking Spaces: 3
Interior Features
- Square Feet: 1252
- Fireplaces: 1
- Accessability Features: Unknown
Construction
- Year Built: 1927
- Type: Detached
- Style: Colonial, Detached,
- Foundation Info: Concrete Block
- Roof Material: Aluminum, Asphalt/Fiberglass Shingles
- Flooring Type: Hardwood, Vinyl
- Lead Paint: Unknown
- Warranty: No
Exterior & Lot
- Lot Description: Fenced/Enclosed, Level
Other Information
- MLS ID# 73396451
- Last Updated: 06/26/25
- HOA: No
- Reqd Own Association: Unknown
Property History
| Date | Event | Price | Price/Sq Ft | Source |
|---|---|---|---|---|
| 06/25/2025 | New | $699,900 | $559 | MLSPIN |
| 06/04/2010 | Sold | $295,000 | $236 | MLSPIN |
| 05/06/2010 | Under Agreement | $299,900 | $240 | MLSPIN |
| 03/03/2010 | Active | $299,900 | $240 | MLSPIN |
| 03/03/2010 | Active | $310,000 | $248 | MLSPIN |
| 03/03/2010 | Active | $325,900 | $261 | MLSPIN |
| 03/03/2010 | Active | $319,000 | $256 | MLSPIN |
Mortgage Calculator
Map
Seller's Representative: Alana Colombo, eXp Realty
Sub Agent Compensation: n/a
Buyer Agent Compensation: n/a
Facilitator Compensation: n/a
Compensation Based On: n/a
Sub-Agency Relationship Offered: No
© 2025 MLS Property Information Network, Inc.. All rights reserved.
The property listing data and information set forth herein were provided to MLS Property Information Network, Inc. from third party sources, including sellers, lessors and public records, and were compiled by MLS Property Information Network, Inc. The property listing data and information are for the personal, non commercial use of consumers having a good faith interest in purchasing or leasing listed properties of the type displayed to them and may not be used for any purpose other than to identify prospective properties which such consumers may have a good faith interest in purchasing or leasing. MLS Property Information Network, Inc. and its subscribers disclaim any and all representations and warranties as to the accuracy of the property listing data and information set forth herein.
MLS PIN data last updated at 2025-06-26 03:30:00



































