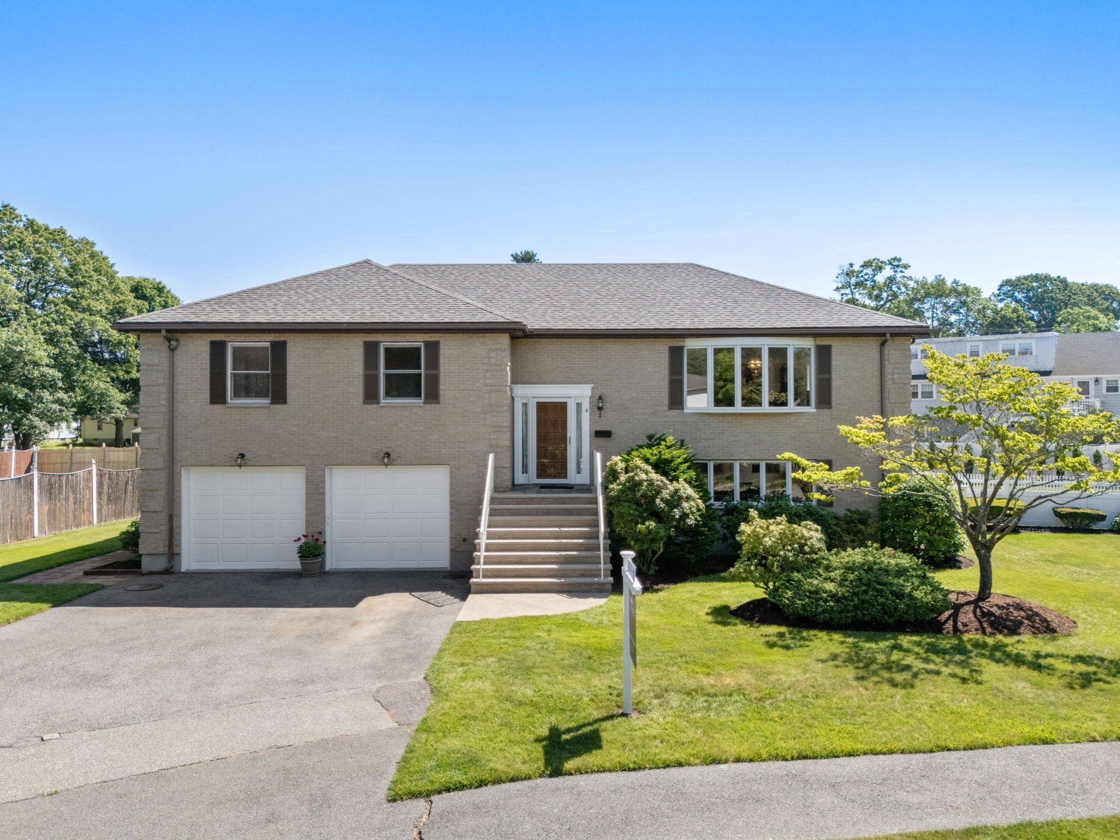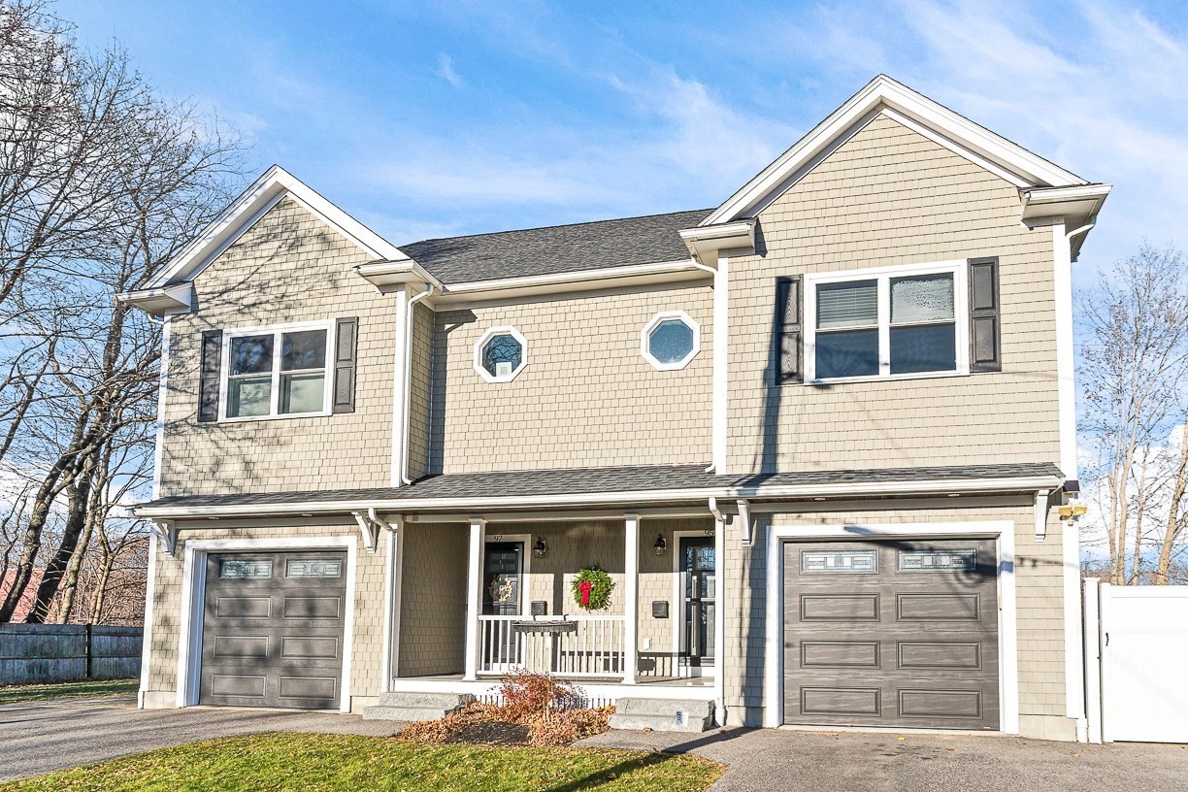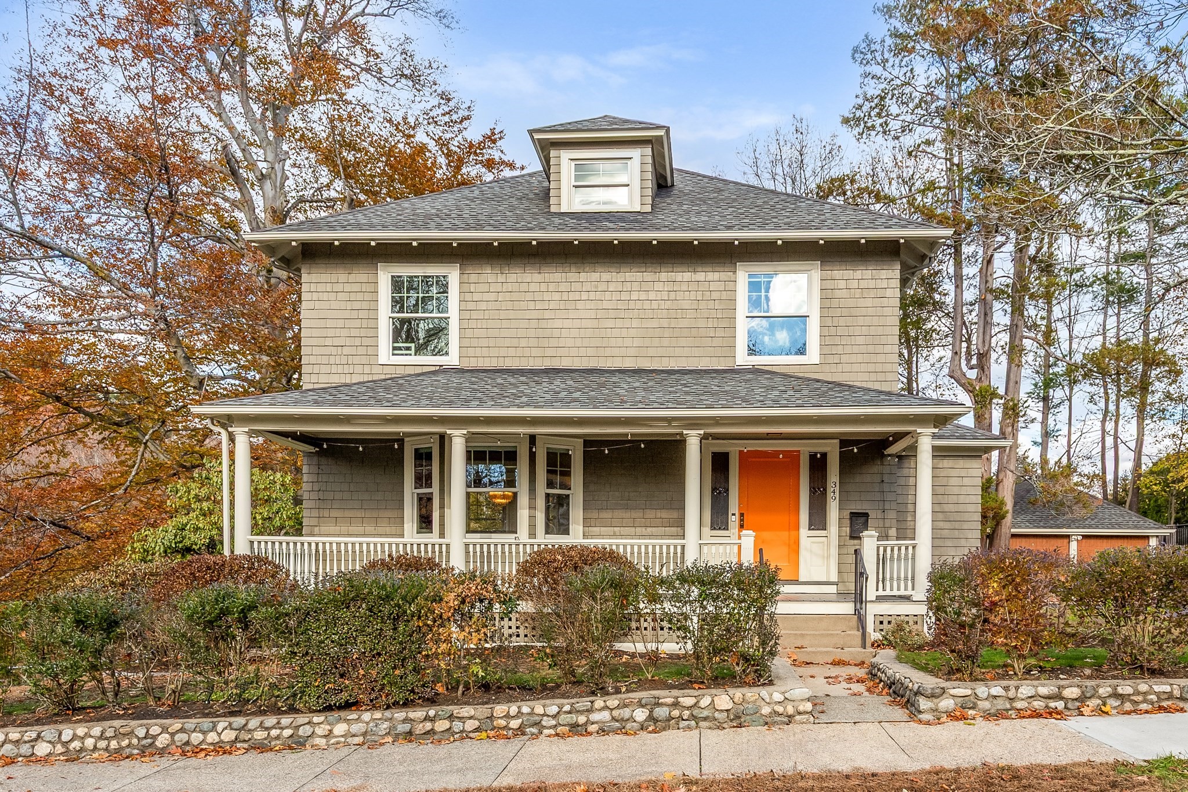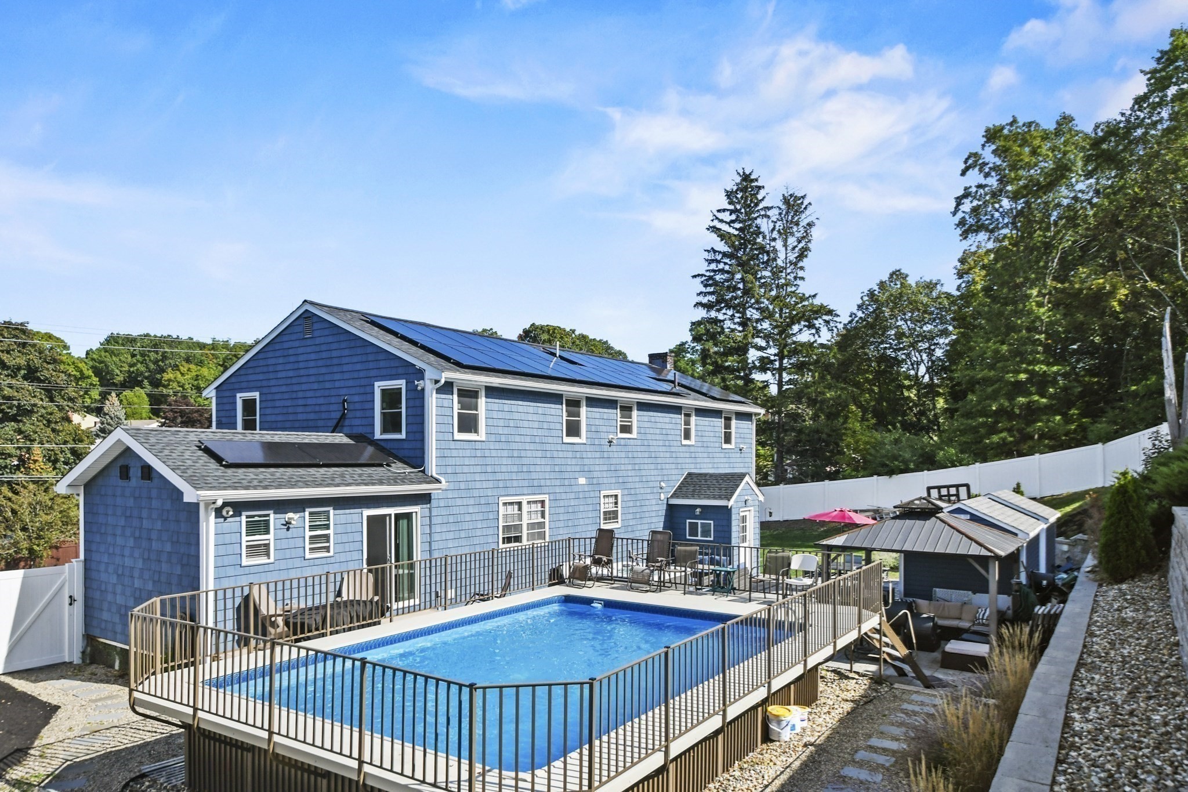
View Map
Property Description
Property Details
Amenities
- Park
- Private School
- Public School
- Public Transportation
- Shopping
- T-Station
Kitchen, Dining, and Appliances
- Kitchen Dimensions: 27'6"X17
- Kitchen Level: Second Floor
- Dining Room Dimensions: 11'5"X12'8"
- Dining Room Level: Second Floor
Bathrooms
- Full Baths: 2
- Half Baths 1
- Master Bath: 1
- Bathroom 1 Dimensions: 7'7"X4'2"
- Bathroom 1 Level: Second Floor
- Bathroom 2 Dimensions: 7'10"X6'10"
- Bathroom 2 Level: Third Floor
- Bathroom 3 Dimensions: 10X6'10"
- Bathroom 3 Level: Third Floor
Bedrooms
- Bedrooms: 4
- Master Bedroom Dimensions: 22'9"X26'4"
- Master Bedroom Level: Third Floor
- Bedroom 2 Dimensions: 11'5"X14'10"
- Bedroom 2 Level: Third Floor
- Bedroom 3 Dimensions: 15'3"X14'11"
- Bedroom 3 Level: Third Floor
Other Rooms
- Total Rooms: 6
- Living Room Dimensions: 30'7"X13'6"
- Living Room Level: Second Floor
- Family Room Dimensions: 15'2"X12'8"
- Family Room Level: Second Floor
- Laundry Room Features: Partial, Radon Remediation System, Unfinished Basement, Walk Out
Utilities
- Heating: Gas
- Hot Water: Natural Gas
- Cooling: Central Air
- Electric Info: 200 Amps
- Energy Features: Insulated Doors, Insulated Windows
- Utility Connections: for Gas Range
- Water: City/Town Water
- Sewer: City/Town Sewer
Garage & Parking
- Parking Features: Off-Street, Paved Driveway
- Parking Spaces: 6
Interior Features
- Square Feet: 3200
- Fireplaces: 1
- Accessability Features: No
Construction
- Year Built: 1950
- Type: Detached
- Style: Colonial
- Construction Type: Brick, Cement Board, Frame
- Foundation Info: Concrete Block, Fieldstone, Poured Concrete
- Roof Material: Asphalt/Fiberglass Shingles, Slate
- Flooring Type: Hardwood
- Lead Paint: Unknown
- Warranty: No
Exterior & Lot
- Exterior Features: Deck, Professional Landscaping
Other Information
- MLS ID# 73423813
- Last Updated: 12/29/25
- HOA: No
- Reqd Own Association: Unknown
Property History
| Date | Event | Price | Price/Sq Ft | Source |
|---|---|---|---|---|
| 12/29/2025 | Canceled | $1,320,000 | $413 | MLSPIN |
| 10/25/2025 | Active | $1,320,000 | $413 | MLSPIN |
| 10/21/2025 | Price Change | $1,320,000 | $413 | MLSPIN |
| 09/20/2025 | Active | $1,339,000 | $418 | MLSPIN |
| 09/16/2025 | Price Change | $1,339,000 | $418 | MLSPIN |
| 09/05/2025 | Active | $1,349,000 | $422 | MLSPIN |
| 09/01/2025 | New | $1,349,000 | $422 | MLSPIN |
| 09/01/2025 | Expired | $1,359,000 | $425 | MLSPIN |
| 08/26/2025 | Active | $1,359,000 | $425 | MLSPIN |
| 08/22/2025 | Price Change | $1,359,000 | $425 | MLSPIN |
| 08/02/2025 | Active | $1,379,000 | $431 | MLSPIN |
| 07/29/2025 | New | $1,379,000 | $431 | MLSPIN |
| 07/15/2025 | Expired | $1,385,000 | $433 | MLSPIN |
| 07/12/2025 | Active | $1,385,000 | $433 | MLSPIN |
| 07/08/2025 | Reactivated | $1,385,000 | $433 | MLSPIN |
| 07/07/2025 | Expired | $1,385,000 | $433 | MLSPIN |
| 06/30/2025 | Active | $1,385,000 | $433 | MLSPIN |
| 06/26/2025 | Price Change | $1,385,000 | $433 | MLSPIN |
| 06/24/2025 | Active | $1,419,000 | $443 | MLSPIN |
| 06/20/2025 | Extended | $1,419,000 | $443 | MLSPIN |
| 06/08/2025 | Active | $1,419,000 | $443 | MLSPIN |
| 06/04/2025 | Price Change | $1,419,000 | $443 | MLSPIN |
| 05/20/2025 | Active | $1,434,999 | $448 | MLSPIN |
| 05/16/2025 | Price Change | $1,434,999 | $448 | MLSPIN |
| 04/28/2025 | Active | $1,459,999 | $456 | MLSPIN |
| 04/24/2025 | New | $1,459,999 | $456 | MLSPIN |
| 04/24/2025 | Canceled | $1,449,999 | $453 | MLSPIN |
| 02/16/2025 | Temporarily Withdrawn | $1,449,999 | $453 | MLSPIN |
| 12/13/2024 | Active | $1,449,999 | $453 | MLSPIN |
| 12/09/2024 | Price Change | $1,449,999 | $453 | MLSPIN |
| 11/05/2024 | Active | $1,449,999 | $453 | MLSPIN |
| 11/01/2024 | New | $1,449,999 | $453 | MLSPIN |
| 10/18/2023 | Expired | $450,000 | MLSPIN | |
| 09/27/2023 | Sold | $545,000 | $244 | MLSPIN |
| 05/09/2023 | Under Agreement | $450,000 | $202 | MLSPIN |
| 04/27/2023 | Contingent | $450,000 | $202 | MLSPIN |
| 04/27/2023 | Temporarily Withdrawn | $450,000 | MLSPIN | |
| 04/24/2023 | Active | $450,000 | $202 | MLSPIN |
| 04/24/2023 | Active | $450,000 | MLSPIN | |
| 04/20/2023 | New | $450,000 | MLSPIN | |
| 04/20/2023 | New | $450,000 | $202 | MLSPIN |
Mortgage Calculator
Map
Seller's Representative: David Walch, David Walch
Sub Agent Compensation: n/a
Buyer Agent Compensation: n/a
Facilitator Compensation: n/a
Compensation Based On: n/a
Sub-Agency Relationship Offered: No
© 2025 MLS Property Information Network, Inc.. All rights reserved.
The property listing data and information set forth herein were provided to MLS Property Information Network, Inc. from third party sources, including sellers, lessors and public records, and were compiled by MLS Property Information Network, Inc. The property listing data and information are for the personal, non commercial use of consumers having a good faith interest in purchasing or leasing listed properties of the type displayed to them and may not be used for any purpose other than to identify prospective properties which such consumers may have a good faith interest in purchasing or leasing. MLS Property Information Network, Inc. and its subscribers disclaim any and all representations and warranties as to the accuracy of the property listing data and information set forth herein.
MLS PIN data last updated at 2025-12-29 17:27:00




