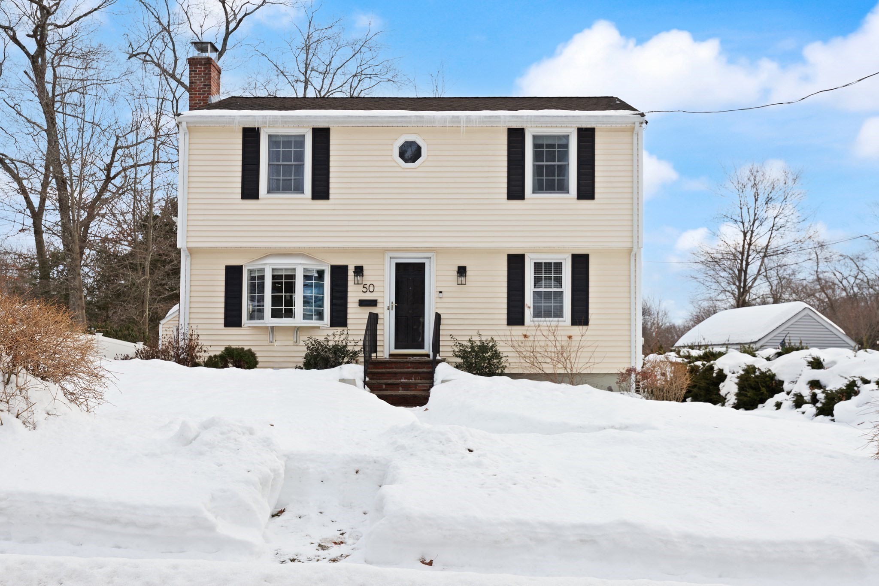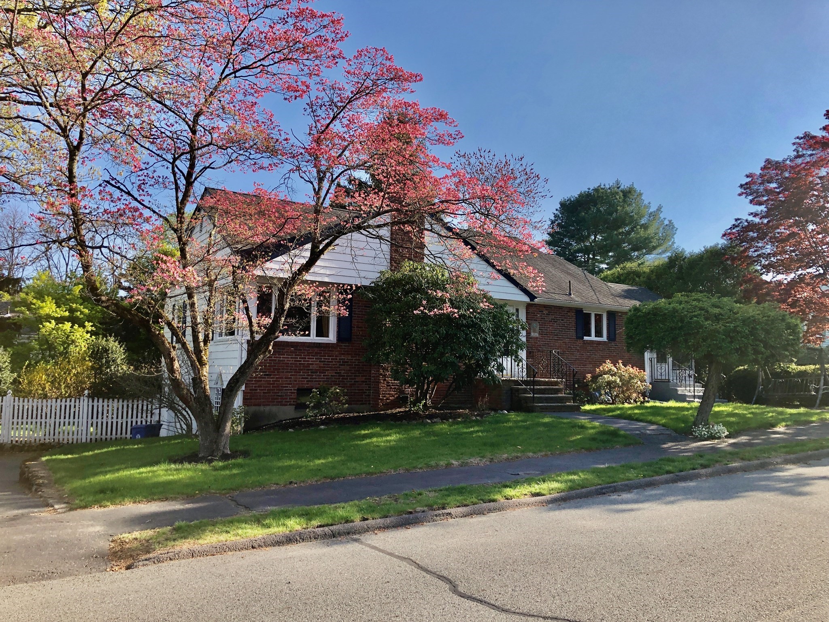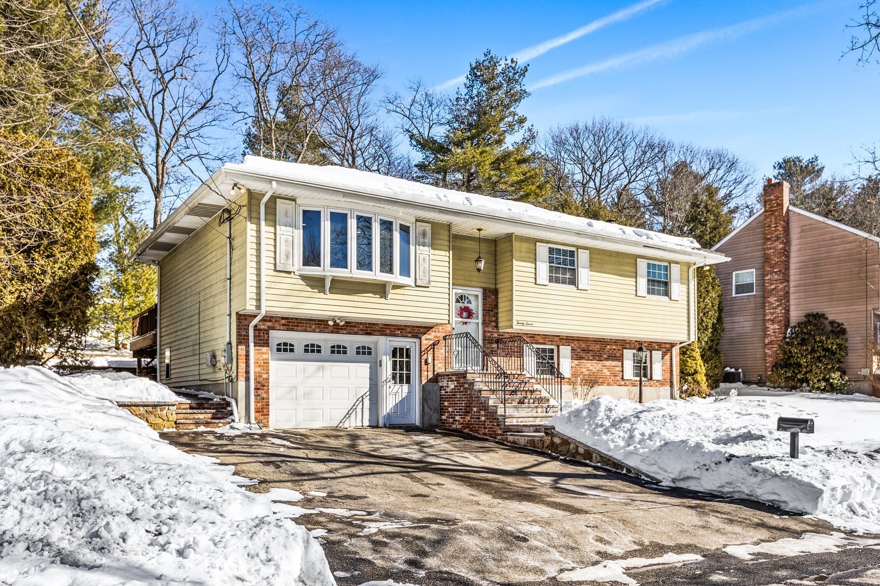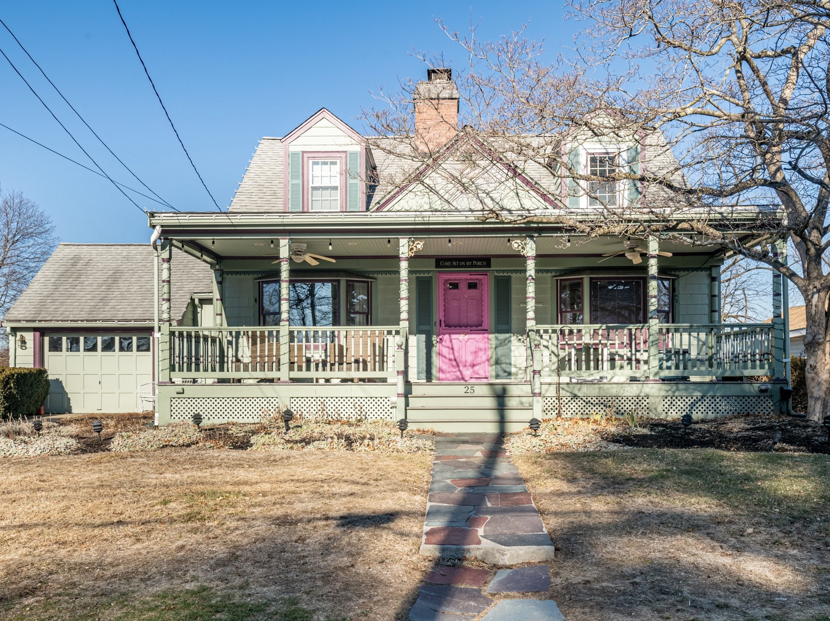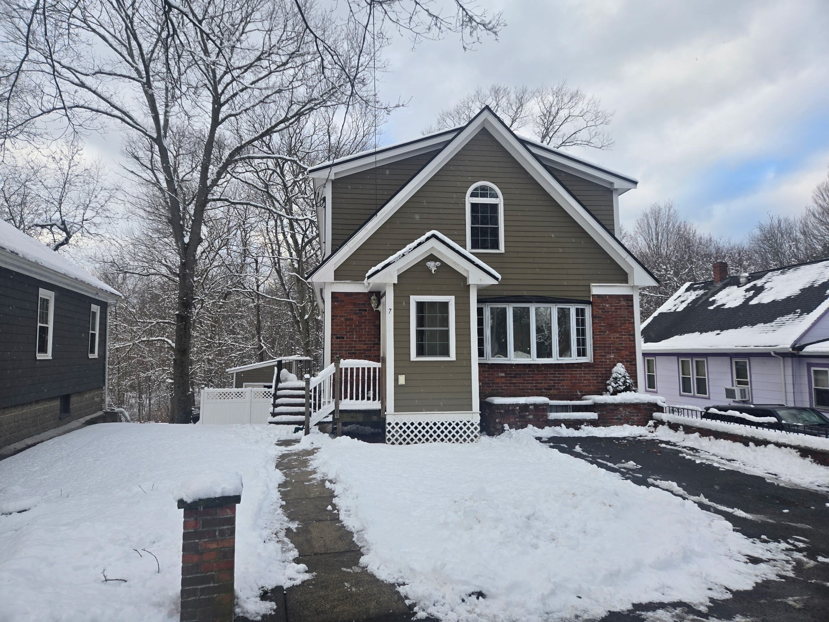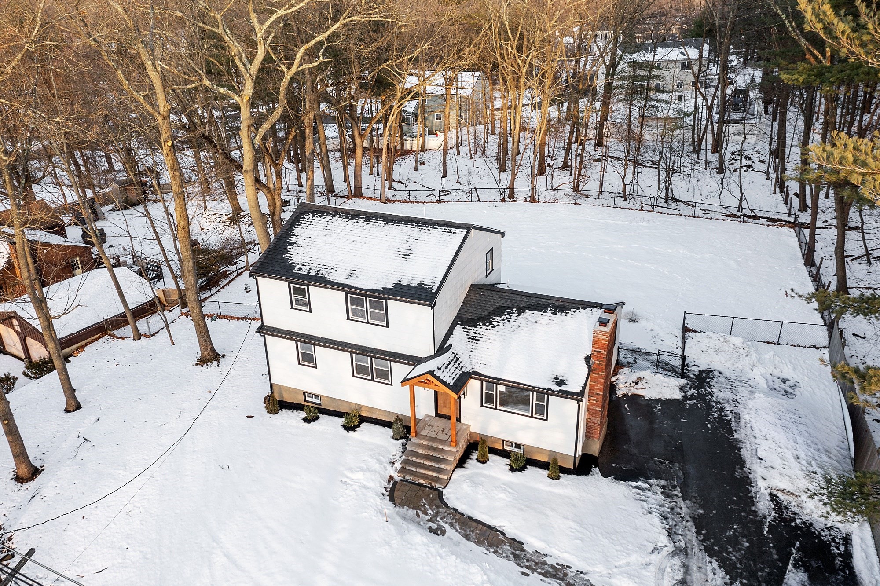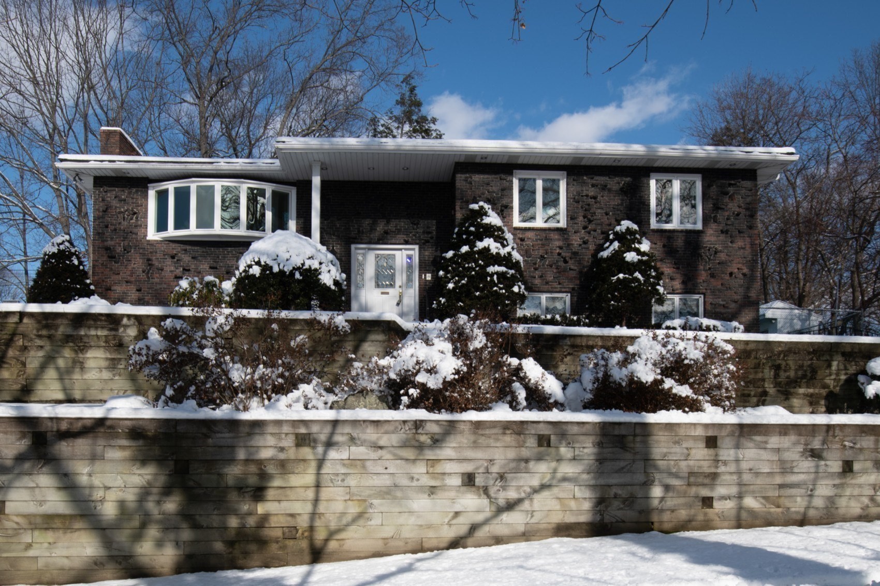View Map
Property Description
Property Details
Amenities
- Public Transportation
Kitchen, Dining, and Appliances
- Kitchen Level: First Floor
- Dishwasher - ENERGY STAR, Disposal, Dryer - ENERGY STAR, Microwave, Range, Refrigerator - ENERGY STAR, Vent Hood, Washer
- Dining Room Level: First Floor
Bathrooms
- Full Baths: 1
- Half Baths 1
Bedrooms
- Bedrooms: 4
- Master Bedroom Level: Second Floor
- Bedroom 2 Level: Second Floor
- Bedroom 3 Level: Second Floor
Other Rooms
- Total Rooms: 7
- Living Room Level: First Floor
- Family Room Level: First Floor
- Laundry Room Features: Full, Interior Access, Unfinished Basement, Walk Out
Utilities
- Heating: Oil, Steam
- Hot Water: Electric
- Cooling: Wall AC
- Electric Info: 200 Amps
- Utility Connections: for Electric Dryer, for Electric Range
- Water: City/Town Water
- Sewer: City/Town Sewer
Garage & Parking
- Garage Parking: Storage
- Garage Spaces: 1
- Parking Features: Off-Street, Paved Driveway
- Parking Spaces: 4
Interior Features
- Square Feet: 2174
- Accessability Features: Yes
Construction
- Year Built: 1880
- Type: Detached
- Style: Victorian
- Foundation Info: Fieldstone
- Roof Material: Asphalt/Fiberglass Shingles
- Lead Paint: Unknown
- Warranty: No
Exterior & Lot
- Lot Description: Corner, Farmland
- Exterior Features: Porch
- Road Type: Paved, Public
Other Information
- MLS ID# 73455716
- Last Updated: 01/31/26
- HOA: No
- Reqd Own Association: Unknown
Property History
| Date | Event | Price | Price/Sq Ft | Source |
|---|---|---|---|---|
| 01/31/2026 | Active | $850,000 | $391 | MLSPIN |
| 01/27/2026 | Price Change | $850,000 | $391 | MLSPIN |
| 12/31/2025 | Active | $899,000 | $414 | MLSPIN |
| 12/27/2025 | Price Change | $899,000 | $414 | MLSPIN |
| 11/29/2025 | Active | $949,000 | $437 | MLSPIN |
| 11/25/2025 | Price Change | $949,000 | $437 | MLSPIN |
| 11/21/2025 | Active | $989,000 | $455 | MLSPIN |
| 11/17/2025 | New | $989,000 | $455 | MLSPIN |
Mortgage Calculator
Map
Seller's Representative: Lisa Berry, Simply Sell Realty
Sub Agent Compensation: n/a
Buyer Agent Compensation: n/a
Facilitator Compensation: n/a
Compensation Based On: n/a
Sub-Agency Relationship Offered: No
© 2026 MLS Property Information Network, Inc.. All rights reserved.
The property listing data and information set forth herein were provided to MLS Property Information Network, Inc. from third party sources, including sellers, lessors and public records, and were compiled by MLS Property Information Network, Inc. The property listing data and information are for the personal, non commercial use of consumers having a good faith interest in purchasing or leasing listed properties of the type displayed to them and may not be used for any purpose other than to identify prospective properties which such consumers may have a good faith interest in purchasing or leasing. MLS Property Information Network, Inc. and its subscribers disclaim any and all representations and warranties as to the accuracy of the property listing data and information set forth herein.
MLS PIN data last updated at 2026-01-31 03:05:00























