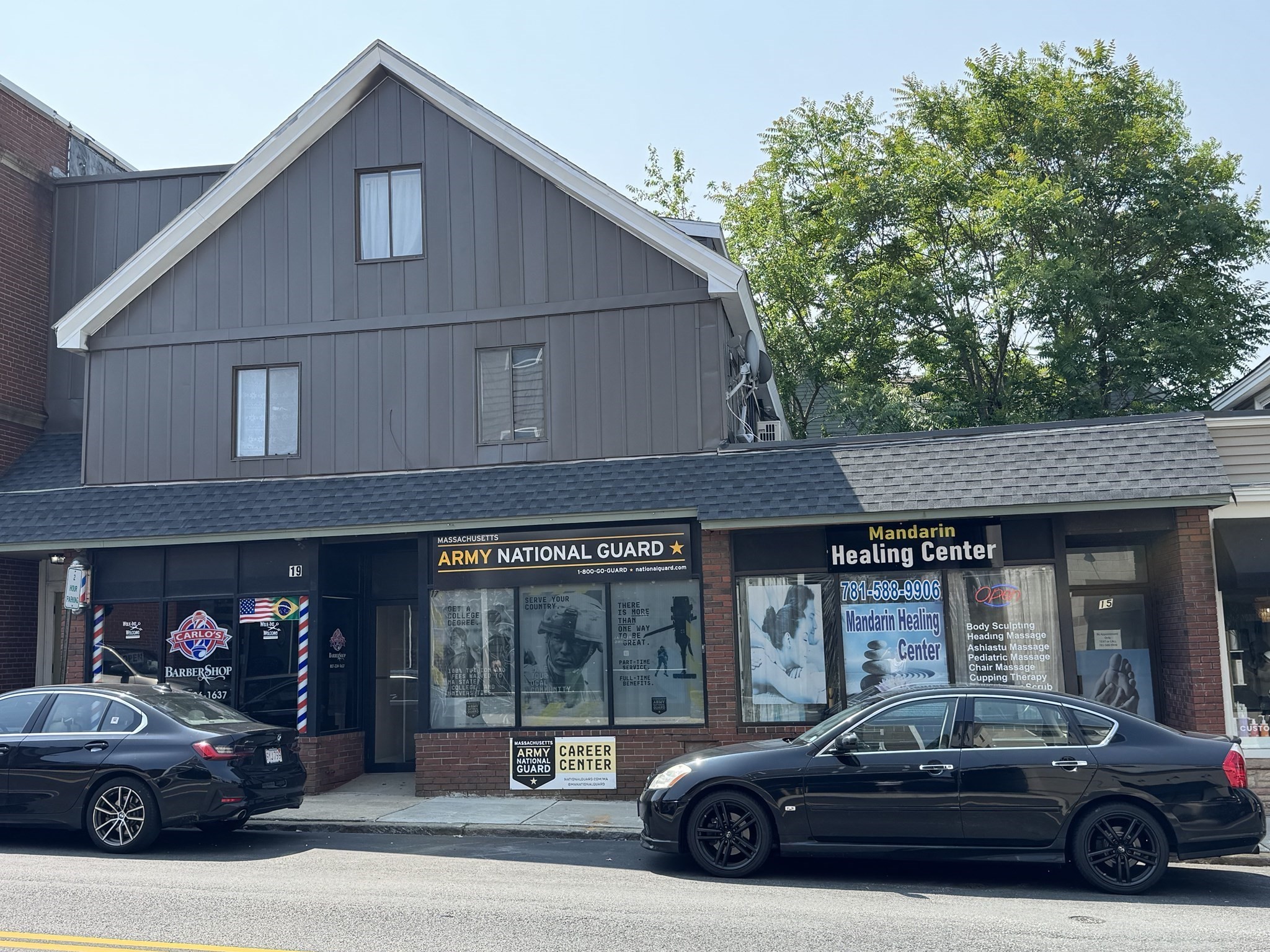Property Description
Property Details
Building Information
- Total Units: 2
- Total Floors: 5
- Total Bedrooms: 8
- Total Full Baths: 5
- Total Fireplaces: 2
- Amenities: Bike Path, Highway Access, House of Worship, Laundromat, Park, Public School, Public Transportation, Shopping, T-Station, Walk/Jog Trails
- Basement Features: Bulkhead, Partially Finished
- Common Rooms: Dining Room, Family Room, Kitchen, Living Room
- Common Interior Features: Bathroom with Shower Stall, Bathroom With Tub & Shower, Ceiling Fans, Internet Available - Broadband, Internet Available - DSL, Pantry, Slider, Storage, Tile Floor, Upgraded Countertops
- Common Appliances: Dishwasher, Disposal, Dryer, Microwave, Range, Refrigerator, Washer
- Common Heating: Electric, Electric Baseboard, Forced Air, Forced Air, Oil, Oil, Radiant, Space Heater
Financial
- APOD Available: No
Utilities
- Electric Info: 200 Amps, Circuit Breakers, Individually Metered, Underground
- Energy Features: Insulated Windows
- Utility Connections: for Electric Oven, for Electric Range, for Gas Oven, for Gas Range
- Water: City/Town Water, Private
- Sewer: City/Town Sewer, Private
- Sewer District: MWRA
Unit 1 Description
- Under Lease: Yes
- Floors: 1
- Levels: 2
Unit 2 Description
- Under Lease: No
- Floors: 2
- Levels: 3
Construction
- Year Built: 1885
- Construction Type: Stone/Concrete
- Foundation Info: Fieldstone
- Roof Material: Aluminum, Asphalt/Fiberglass Shingles
- Flooring Type: Laminate, Pine, Tile, Wood
- Lead Paint: Yes
- Warranty: No
Other Information
- MLS ID# 73385819
- Last Updated: 06/10/25
Property History
| Date | Event | Price | Price/Sq Ft | Source |
|---|---|---|---|---|
| 06/08/2025 | Active | $1,200,000 | $332 | MLSPIN |
| 06/04/2025 | New | $1,200,000 | $332 | MLSPIN |
Mortgage Calculator
Map
Seller's Representative: James Fitzgerald, Barrett, Chris. J., REALTORS®
Sub Agent Compensation: n/a
Buyer Agent Compensation: n/a
Facilitator Compensation: n/a
Compensation Based On: Gross/Full Sale Price
Sub-Agency Relationship Offered: No
© 2025 MLS Property Information Network, Inc.. All rights reserved.
The property listing data and information set forth herein were provided to MLS Property Information Network, Inc. from third party sources, including sellers, lessors and public records, and were compiled by MLS Property Information Network, Inc. The property listing data and information are for the personal, non commercial use of consumers having a good faith interest in purchasing or leasing listed properties of the type displayed to them and may not be used for any purpose other than to identify prospective properties which such consumers may have a good faith interest in purchasing or leasing. MLS Property Information Network, Inc. and its subscribers disclaim any and all representations and warranties as to the accuracy of the property listing data and information set forth herein.
MLS PIN data last updated at 2025-06-10 13:52:00









































