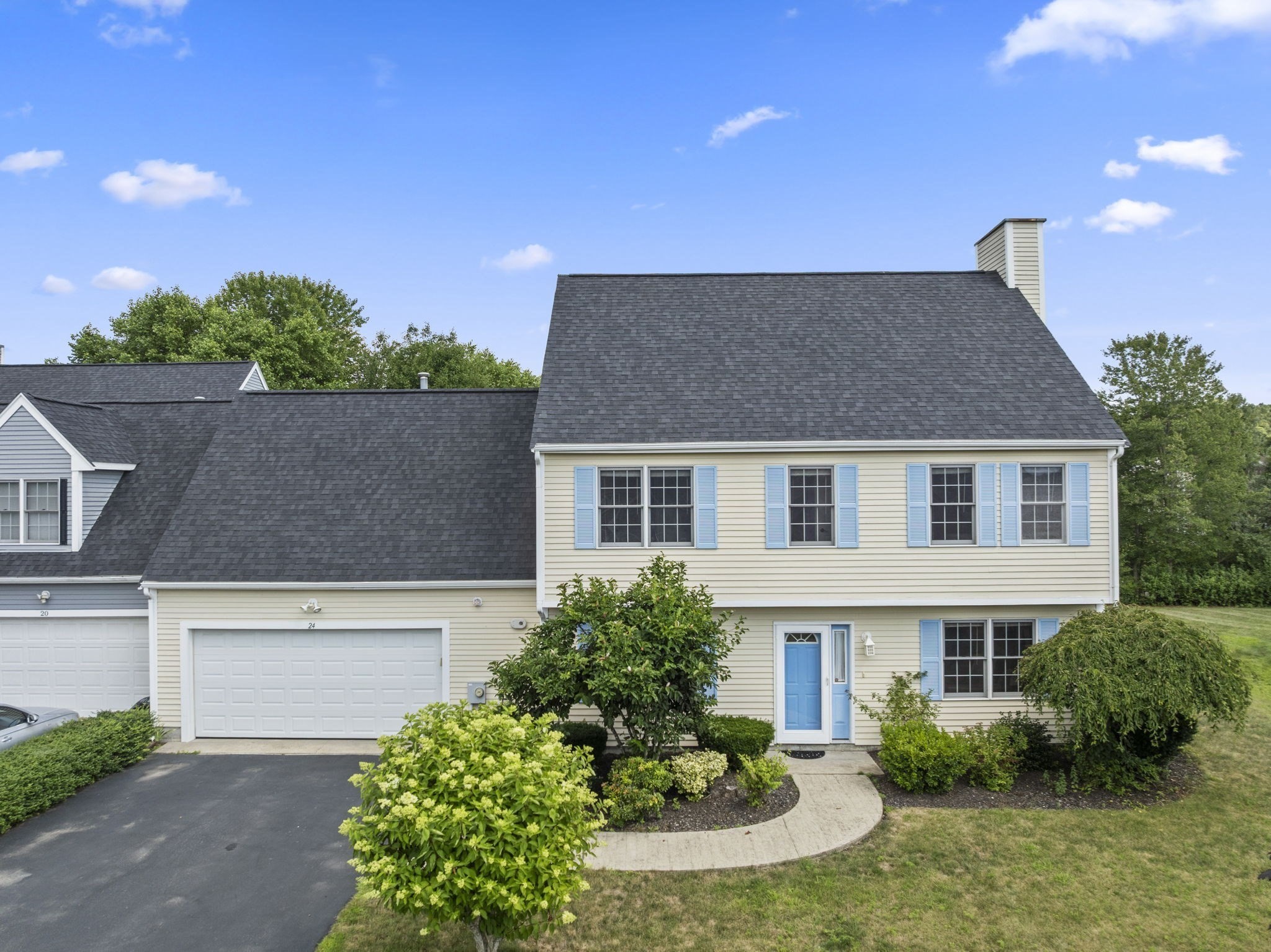View Map
Property Description
Property Details
Amenities
- Amenities: Park, Private School, Public School, Public Transportation, Shopping, Swimming Pool, Tennis Court
- Association Fee Includes: Clubroom, Landscaping, Master Insurance, Playground, Recreational Facilities, Refuse Removal, Reserve Funds, Snow Removal, Swimming Pool, Tennis Court
Kitchen, Dining, and Appliances
- Kitchen Dimensions: 11'8"X11'2"
- Breakfast Bar / Nook, Countertops - Stone/Granite/Solid, Countertops - Upgraded, Dining Area, Lighting - Overhead, Pantry, Stainless Steel Appliances, Window(s) - Bay/Bow/Box
- Dishwasher, Dryer, Range, Refrigerator, Washer
- Dining Room Dimensions: 12'2"X11'10"
- Dining Room Features: Flooring - Vinyl, Recessed Lighting, Window(s) - Bay/Bow/Box
Bathrooms
- Full Baths: 2
- Half Baths 1
- Bathroom 1 Dimensions: 5'1"X5'1"
- Bathroom 1 Features: Bathroom - Half, Flooring - Vinyl, Lighting - Overhead
- Bathroom 2 Dimensions: 11'8"X5'3"
- Bathroom 2 Level: Second Floor
- Bathroom 2 Features: Bathroom - Full, Bathroom - With Tub & Shower, Flooring - Stone/Ceramic Tile, Window(s) - Bay/Bow/Box
- Bathroom 3 Dimensions: 11'8"X5'3"
- Bathroom 3 Level: Second Floor
- Bathroom 3 Features: Bathroom - Double Vanity/Sink, Bathroom - Full, Bathroom - With Tub & Shower, Flooring - Stone/Ceramic Tile, Lighting - Overhead, Lighting - Sconce
Bedrooms
- Bedrooms: 4
- Master Bedroom Dimensions: 18'8"X15'5"
- Master Bedroom Level: Second Floor
- Master Bedroom Features: Attic Access, Bathroom - Double Vanity/Sink, Bathroom - Full, Closet, Flooring - Stone/Ceramic Tile, Flooring - Wood, Lighting - Overhead, Window(s) - Bay/Bow/Box
- Bedroom 2 Dimensions: 11'10"X12'5"
- Bedroom 2 Level: Second Floor
- Master Bedroom Features: Closet, Flooring - Vinyl, Lighting - Overhead, Window(s) - Bay/Bow/Box
- Bedroom 3 Dimensions: 11'3"X10'7"
- Bedroom 3 Level: Second Floor
- Master Bedroom Features: Closet, Flooring - Vinyl, Lighting - Overhead, Window(s) - Bay/Bow/Box
Other Rooms
- Total Rooms: 9
- Living Room Dimensions: 11'10"X27'10"
- Living Room Features: Exterior Access, Fireplace, Flooring - Vinyl, Recessed Lighting, Slider, Window(s) - Bay/Bow/Box
- Family Room Dimensions: 18'8"X15'6"
- Family Room Level: Second Floor
- Family Room Features: Closet, Flooring - Vinyl, Recessed Lighting, Remodeled
Utilities
- Heating: Forced Air, Gas
- Heat Zones: 2
- Cooling: Central Air
- Cooling Zones: 2
- Utility Connections: for Gas Range
- Water: City/Town Water
- Sewer: City/Town Sewer
Unit Features
- Square Feet: 2495
- Unit Building: 158
- Unit Level: 1
- Interior Features: Walk-up Attic
- Floors: 2
- Pets Allowed: No
- Fireplaces: 1
- Laundry Features: In Unit
- Accessability Features: Unknown
Condo Complex Information
- Condo Name: The Homes At Swan Pond
- Condo Type: Condo
- Complex Complete: U
- Number of Units: 140
- Elevator: No
- Condo Association: U
- HOA Fee: $317
- Fee Interval: Monthly
- Management: Professional - On Site
Construction
- Year Built: 1998
- Style: Half-Duplex
- Construction Type: Stone/Concrete
- Roof Material: Asphalt/Fiberglass Shingles
- Flooring Type: Vinyl
- Lead Paint: None
- Warranty: No
Garage & Parking
- Garage Parking: Attached
- Garage Spaces: 2
- Parking Features: Paved Driveway
- Parking Spaces: 2
Exterior & Grounds
- Exterior Features: Gutters, Patio
- Pool: Yes
Other Information
- MLS ID# 73399005
- Last Updated: 08/15/25
- Documents on File: Certificate of Insurance, Floor Plans, Master Deed, Rules & Regs
Property History
| Date | Event | Price | Price/Sq Ft | Source |
|---|---|---|---|---|
| 08/15/2025 | Active | $859,000 | $344 | MLSPIN |
| 08/11/2025 | Price Change | $859,000 | $344 | MLSPIN |
| 07/11/2025 | Active | $869,000 | $348 | MLSPIN |
| 07/07/2025 | New | $869,000 | $348 | MLSPIN |
| 05/27/2025 | Canceled | $869,000 | $348 | MLSPIN |
| 04/25/2025 | Under Agreement | $869,000 | $348 | MLSPIN |
| 04/11/2025 | Contingent | $869,000 | $348 | MLSPIN |
| 04/08/2025 | Price Change | $869,000 | $348 | MLSPIN |
| 03/31/2025 | Active | $895,000 | $359 | MLSPIN |
| 03/27/2025 | New | $895,000 | $359 | MLSPIN |
Mortgage Calculator
Map
Seller's Representative: Zen Home Team, Movementum Realty, LLC
Sub Agent Compensation: n/a
Buyer Agent Compensation: n/a
Facilitator Compensation: n/a
Compensation Based On: n/a
Sub-Agency Relationship Offered: No
© 2025 MLS Property Information Network, Inc.. All rights reserved.
The property listing data and information set forth herein were provided to MLS Property Information Network, Inc. from third party sources, including sellers, lessors and public records, and were compiled by MLS Property Information Network, Inc. The property listing data and information are for the personal, non commercial use of consumers having a good faith interest in purchasing or leasing listed properties of the type displayed to them and may not be used for any purpose other than to identify prospective properties which such consumers may have a good faith interest in purchasing or leasing. MLS Property Information Network, Inc. and its subscribers disclaim any and all representations and warranties as to the accuracy of the property listing data and information set forth herein.
MLS PIN data last updated at 2025-08-15 03:05:00













































