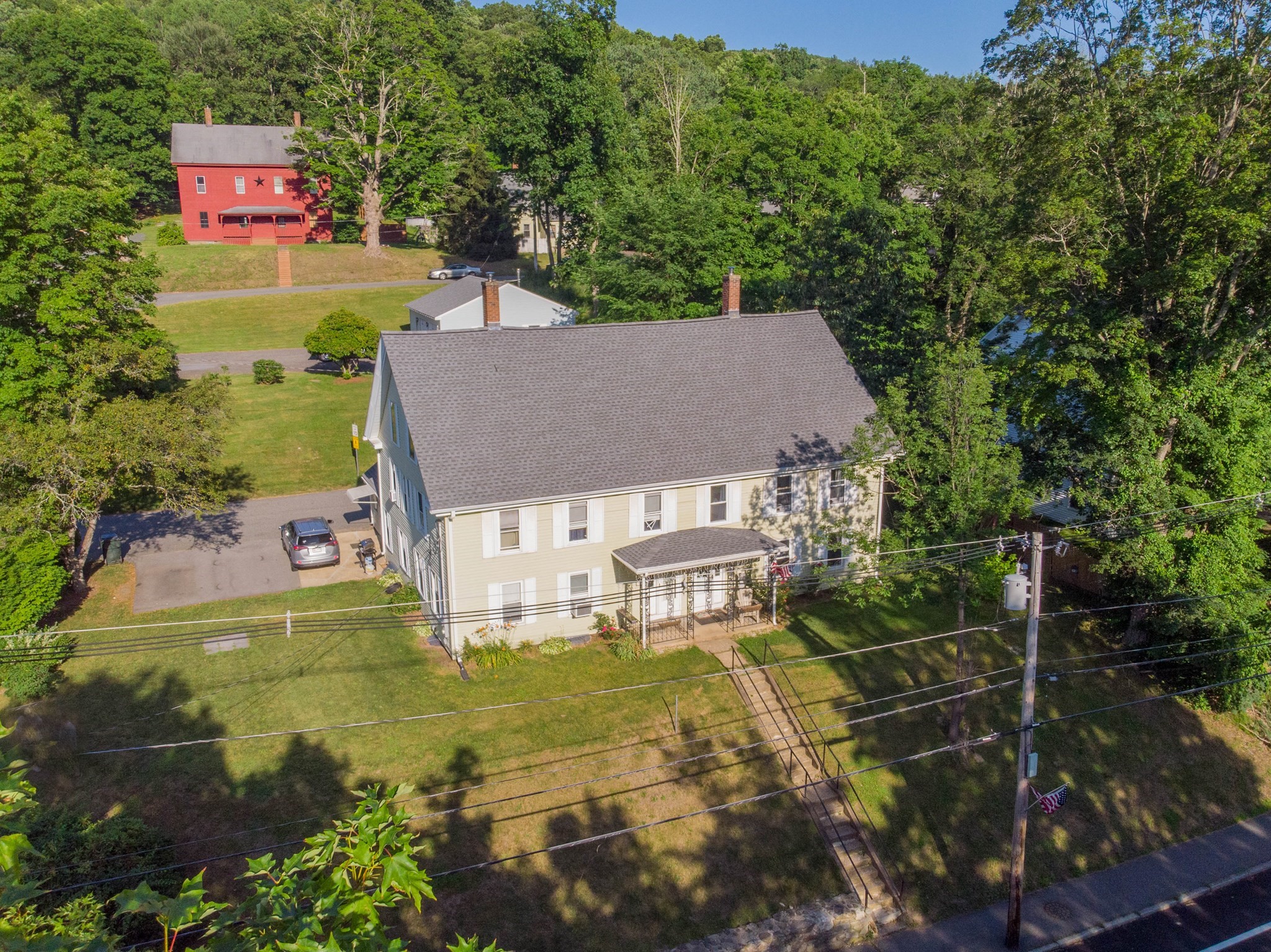Property Description
Property Details
Building Information
- Total Units: 4
- Total Floors: 6
- Total Bedrooms: 6
- Total Full Baths: 4
- Amenities: Conservation Area, House of Worship, Laundromat, Medical Facility, Park, Private School, Public School, Public Transportation, Shopping, Swimming Pool, Walk/Jog Trails
- Basement Features: Full, Interior Access, Unfinished Basement
- Common Rooms: Kitchen, Living Room
- Common Interior Features: Bathroom with Shower Stall, Bathroom With Tub & Shower, Lead Certification Available, Pantry, Studio
- Common Appliances: Range, Refrigerator, Washer & Dryer Hookup, Washer Hookup
- Common Heating: Ductless Mini-Split System, Electric, Forced Air, Leased Propane Tank, Space Heater
Financial
- APOD Available: No
- Expenses Source: Other (See Remarks)
- Gross Operating Income: 47400
- Gross Expenses: 6603
- Electric Expenses: 125
- Water/Sewer: 2767
- INSC: 2511
- RFS: 1200
- Net Operating Income: 47400
Utilities
- Heat Zones: 4
- Cooling Zones: 4
- Electric Info: Circuit Breakers, Underground
- Utility Connections: for Electric Dryer, for Electric Oven, for Electric Range, Varies per Unit, Washer Hookup
- Water: City/Town Water, Private
- Sewer: City/Town Sewer, Private
Unit 1 Description
- Included in Rent: Other (See Remarks), Water
- Under Lease: Yes
- Floors: 1
- Levels: 2
Unit 2 Description
- Included in Rent: Water
- Under Lease: Yes
- Floors: 1
- Levels: 1
Unit 3 Description
- Included in Rent: Water
- Under Lease: Yes
- Floors: 2
- Levels: 2
Unit 4 Description
- Included in Rent: Water
- Floors: 2
- Levels: 1
Construction
- Year Built: 1825
- Type: 4 Family - 4 Units Up/Down
- Foundation Info: Fieldstone
- Roof Material: Aluminum, Asphalt/Fiberglass Shingles
- Flooring Type: Hardwood, Wall to Wall Carpet
- Lead Paint: Certified Treated, Unknown
- Year Round: Yes
- Warranty: No
Other Information
- MLS ID# 73378060
- Last Updated: 06/30/25
- Terms: Contract for Deed, Rent w/Option
Property History
| Date | Event | Price | Price/Sq Ft | Source |
|---|---|---|---|---|
| 01/01/1970 | New | $350,000 | $119 | MLSPIN |
| 06/30/2025 | Contingent | $420,000 | $143 | MLSPIN |
| 05/25/2025 | Active | $420,000 | $143 | MLSPIN |
| 05/21/2025 | New | $420,000 | $143 | MLSPIN |
| 07/28/2022 | Sold | $310,400 | $105 | MLSPIN |
| 06/28/2022 | Under Agreement | $350,000 | $119 | MLSPIN |
| 06/14/2022 | Contingent | $350,000 | $119 | MLSPIN |
| 05/20/2022 | Active | $350,000 | $119 | MLSPIN |
| 05/16/2022 | Active | $350,000 | $119 | MLSPIN |
Mortgage Calculator
Map
Seller's Representative: Lisa Matondi-Merow, RE/MAX Prof Associates
Sub Agent Compensation: n/a
Buyer Agent Compensation: n/a
Facilitator Compensation: n/a
Compensation Based On: n/a
Sub-Agency Relationship Offered: No
© 2025 MLS Property Information Network, Inc.. All rights reserved.
The property listing data and information set forth herein were provided to MLS Property Information Network, Inc. from third party sources, including sellers, lessors and public records, and were compiled by MLS Property Information Network, Inc. The property listing data and information are for the personal, non commercial use of consumers having a good faith interest in purchasing or leasing listed properties of the type displayed to them and may not be used for any purpose other than to identify prospective properties which such consumers may have a good faith interest in purchasing or leasing. MLS Property Information Network, Inc. and its subscribers disclaim any and all representations and warranties as to the accuracy of the property listing data and information set forth herein.
MLS PIN data last updated at 2025-06-30 10:46:00






























