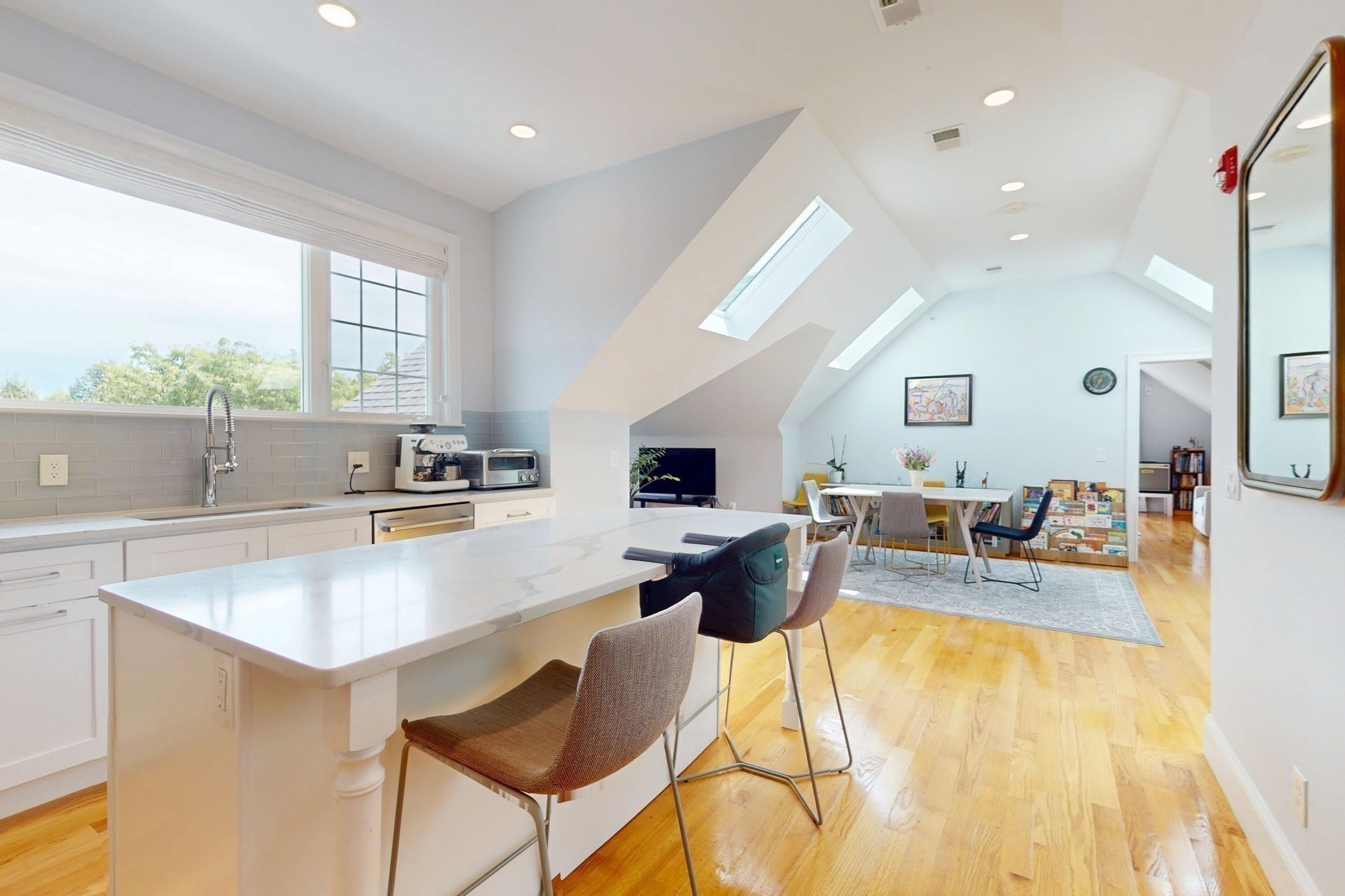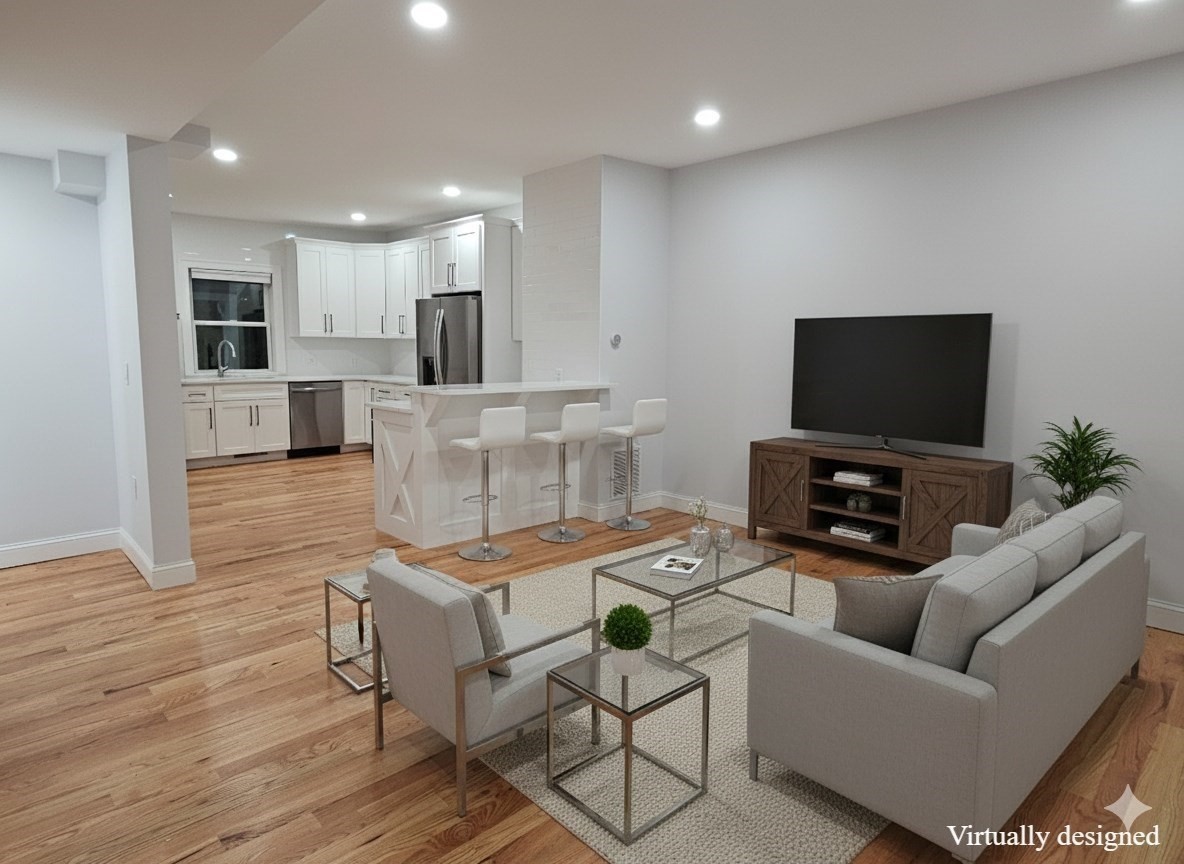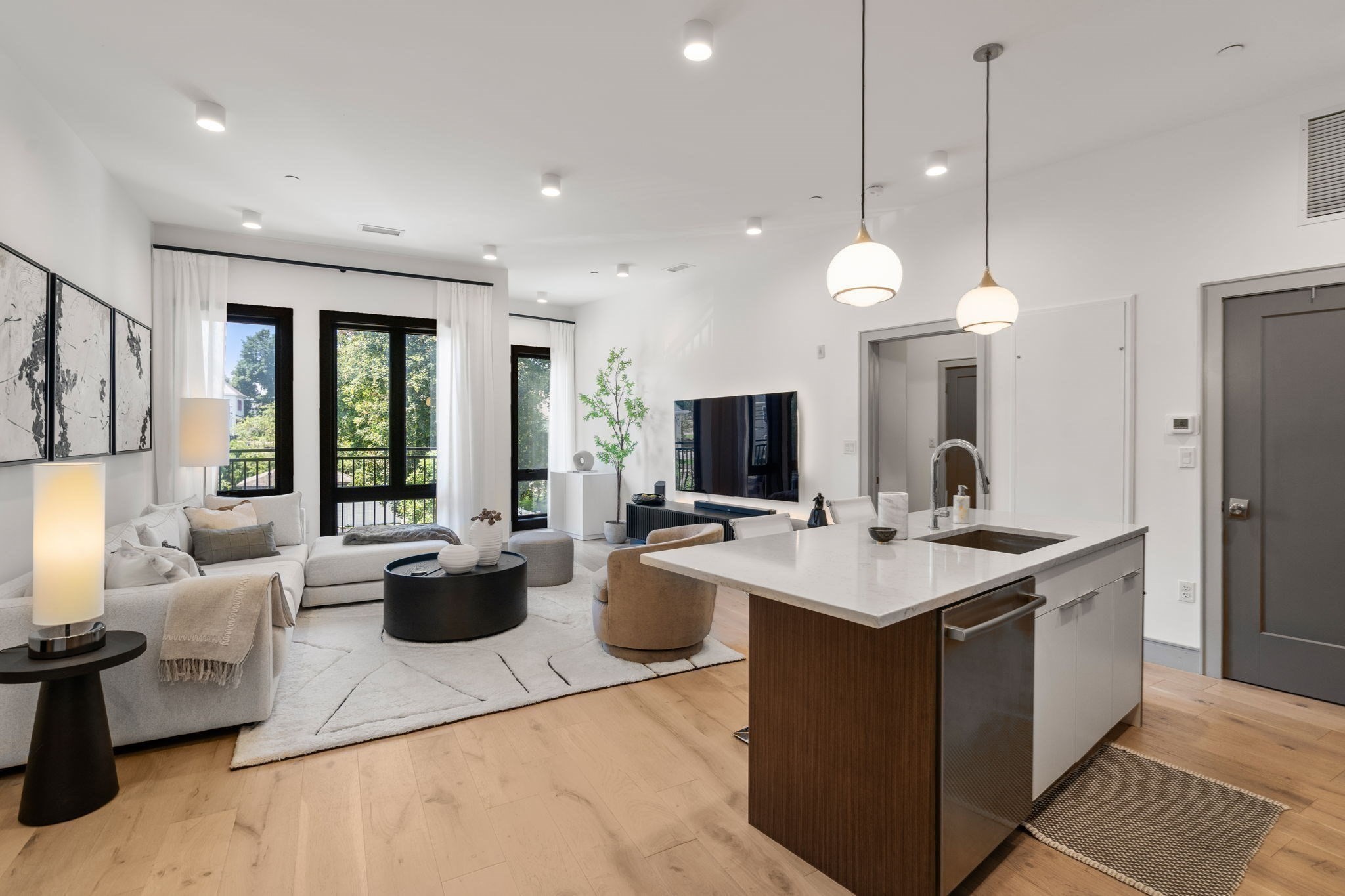View Map
Property Description
Property Details
Amenities
- Amenities: House of Worship, Park, Public School, Public Transportation, Shopping, Walk/Jog Trails
- Association Fee Includes: Exterior Maintenance, Landscaping, Master Insurance, Reserve Funds, Snow Removal, Water
Kitchen, Dining, and Appliances
- Kitchen Dimensions: 12'5"X17'8"
- Balcony / Deck, Countertops - Stone/Granite/Solid, Flooring - Stone/Ceramic Tile, Gas Stove, Lighting - Overhead, Stainless Steel Appliances
- Dishwasher, Disposal, Dryer, Freezer, Microwave, Range, Refrigerator, Washer
- Dining Room Dimensions: 13'11"X14'2"
- Dining Room Features: Flooring - Hardwood, Wainscoting, Window(s) - Bay/Bow/Box
Bathrooms
- Full Baths: 2
- Master Bath: 1
- Bathroom 1 Dimensions: 6'9"X5'6"
- Bathroom 1 Level: First Floor
- Bathroom 1 Features: Bathroom - Full, Bathroom - Tiled With Tub & Shower, Flooring - Stone/Ceramic Tile, Pedestal Sink
- Bathroom 2 Dimensions: 9'6"X6'11"
- Bathroom 2 Level: Second Floor
- Bathroom 2 Features: Bathroom - Full, Bathroom - Tiled With Tub & Shower, Flooring - Stone/Ceramic Tile, Remodeled
Bedrooms
- Bedrooms: 3
- Master Bedroom Dimensions: 12'8"X20'11"
- Master Bedroom Level: Second Floor
- Master Bedroom Features: Bathroom - Full, Closet, Closet - Double, Flooring - Hardwood, Lighting - Overhead
- Bedroom 2 Dimensions: 10'6"X12
- Bedroom 2 Level: First Floor
- Master Bedroom Features: Closet, Flooring - Hardwood
- Bedroom 3 Dimensions: 10'6"X10'2"
- Bedroom 3 Level: First Floor
- Master Bedroom Features: Closet, Flooring - Hardwood
Other Rooms
- Total Rooms: 8
- Living Room Dimensions: 21'1"X11'10"
- Living Room Features: Ceiling Fan(s), Deck - Exterior, Exterior Access, Fireplace, Flooring - Hardwood, Window(s) - Picture
Utilities
- Heating: Gas, Steam
- Cooling: Ductless Mini-Split System, Heat Pump, Other (See Remarks)
- Electric Info: Other (See Remarks)
- Utility Connections: Washer Hookup, for Electric Dryer, for Electric Oven, for Gas Range
- Water: City/Town Water
- Sewer: City/Town Sewer
Unit Features
- Square Feet: 1775
- Unit Building: 2
- Unit Level: 2
- Floors: 3
- Pets Allowed: No
- Fireplaces: 1
- Laundry Features: In Unit
- Accessability Features: Unknown
Condo Complex Information
- Condo Type: Condo
- Complex Complete: Yes
- Year Converted: 2017
- Number of Units: 2
- Number of Units Owner Occupied: 1
- Owner Occupied Data Source: Owner
- Elevator: No
- Condo Association: U
- HOA Fee: $370
- Fee Interval: Monthly
- Management: Owner Association
Construction
- Year Built: 1900
- Style: 2/3 Family
- Construction Type: Frame
- Roof Material: Slate
- UFFI: Unknown
- Flooring Type: Hardwood, Tile, Wall to Wall Carpet
- Lead Paint: Yes
- Warranty: No
Garage & Parking
- Garage Parking: Detached
- Garage Spaces: 2
- Parking Features: Off-Street, Paved Driveway, Tandem
- Parking Spaces: 2
Exterior & Grounds
- Exterior Features: Deck, Fenced Yard, Garden Area, Porch, Storage Shed
- Pool: No
Other Information
- MLS ID# 73402934
- Last Updated: 10/07/25
- Documents on File: Floor Plans, Master Deed, Master Plan, Other (See Remarks), Unit Deed
- Master Book: 161
- Master Page: 139
Property History
| Date | Event | Price | Price/Sq Ft | Source |
|---|---|---|---|---|
| 10/07/2025 | Active | $849,000 | $478 | MLSPIN |
| 10/03/2025 | Price Change | $849,000 | $478 | MLSPIN |
| 09/14/2025 | Active | $875,000 | $493 | MLSPIN |
| 09/10/2025 | Back on Market | $875,000 | $493 | MLSPIN |
| 07/28/2025 | Temporarily Withdrawn | $875,000 | $493 | MLSPIN |
| 07/14/2025 | Active | $875,000 | $493 | MLSPIN |
| 07/10/2025 | New | $875,000 | $493 | MLSPIN |
| 06/04/2020 | Active | $759,900 | $428 | MLSPIN |
| 05/11/2017 | Active | $679,000 | $383 | MLSPIN |
Mortgage Calculator
Map
Seller's Representative: Donna Fessler, Berkshire Hathaway HomeServices Town and Country Real Estate
Sub Agent Compensation: n/a
Buyer Agent Compensation: n/a
Facilitator Compensation: n/a
Compensation Based On: n/a
Sub-Agency Relationship Offered: No
© 2025 MLS Property Information Network, Inc.. All rights reserved.
The property listing data and information set forth herein were provided to MLS Property Information Network, Inc. from third party sources, including sellers, lessors and public records, and were compiled by MLS Property Information Network, Inc. The property listing data and information are for the personal, non commercial use of consumers having a good faith interest in purchasing or leasing listed properties of the type displayed to them and may not be used for any purpose other than to identify prospective properties which such consumers may have a good faith interest in purchasing or leasing. MLS Property Information Network, Inc. and its subscribers disclaim any and all representations and warranties as to the accuracy of the property listing data and information set forth herein.
MLS PIN data last updated at 2025-10-07 03:05:00








































