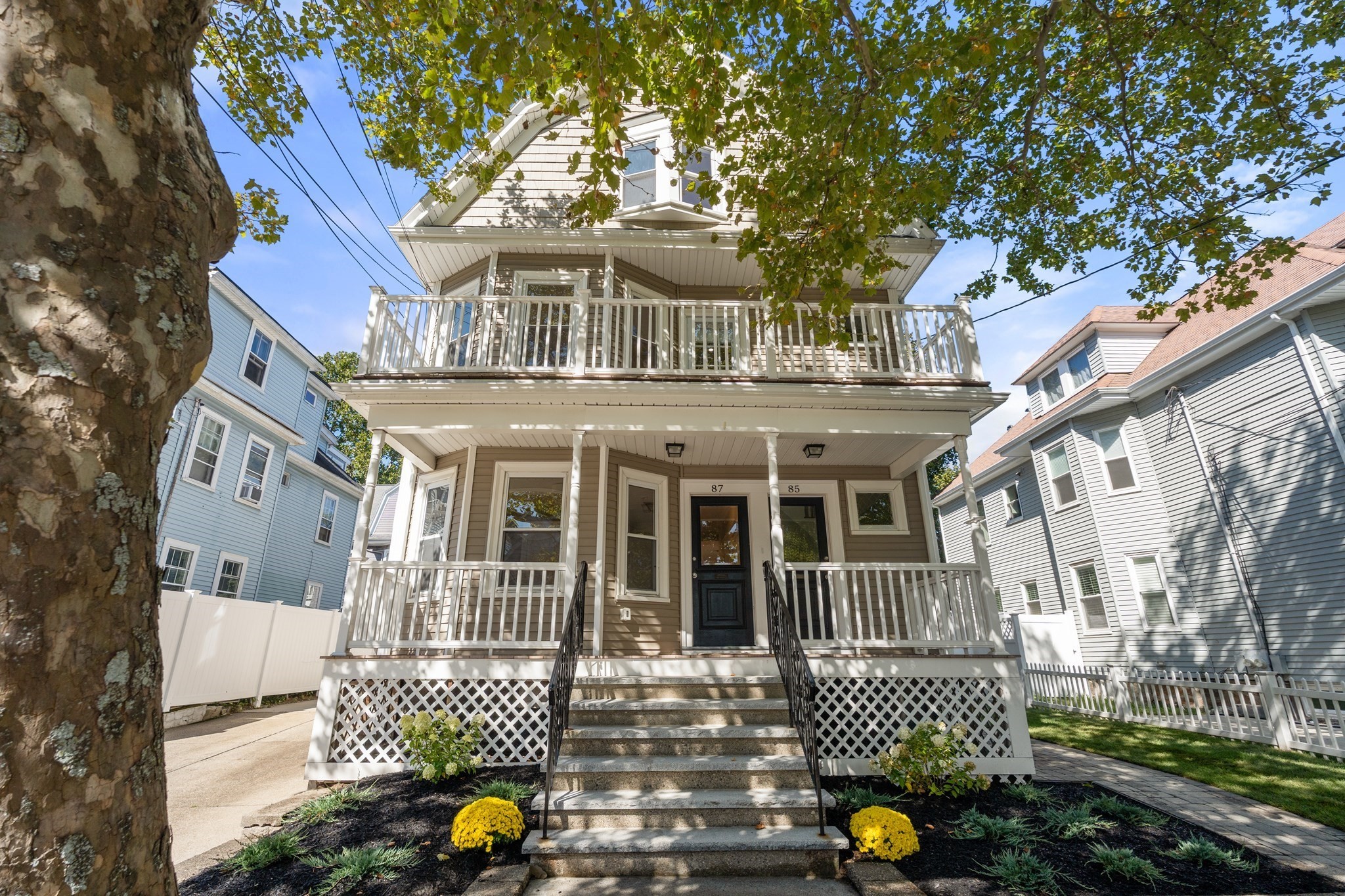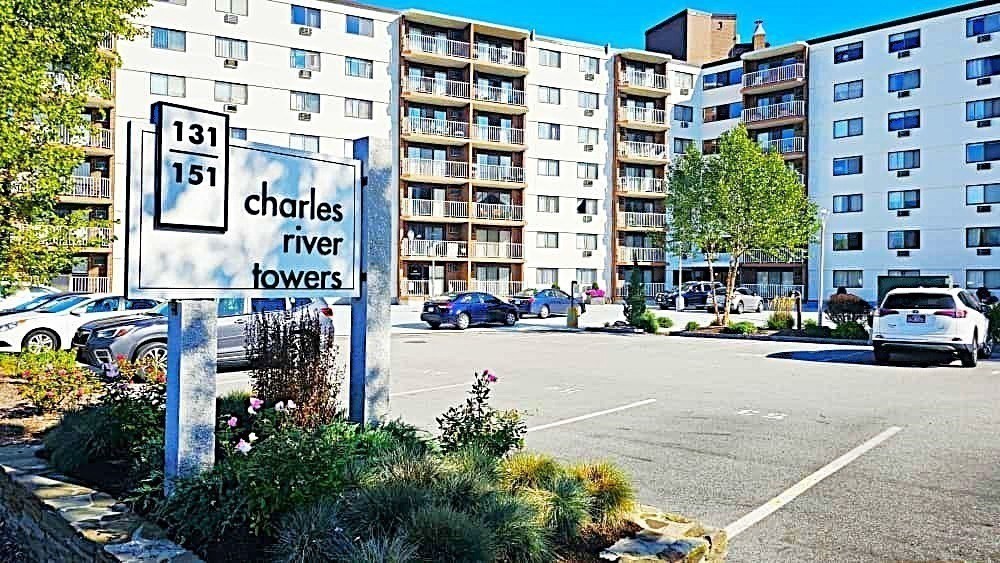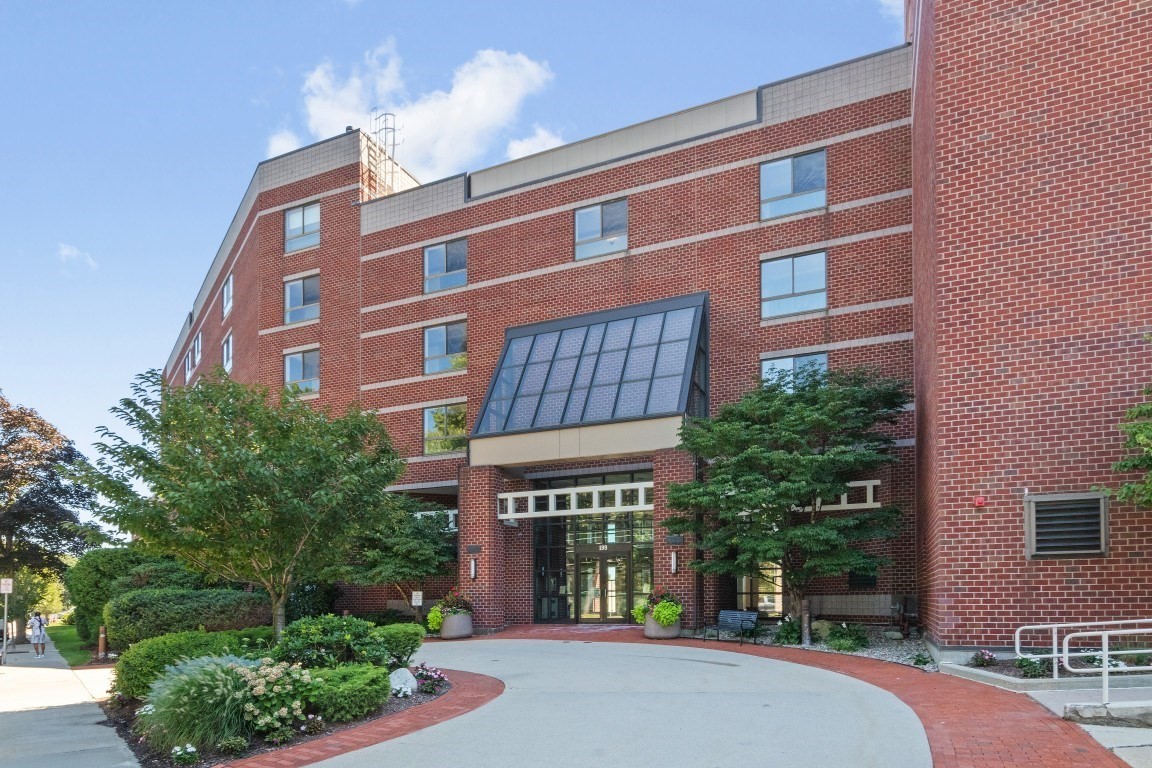Property Description
Property Details
Amenities
- Amenities: Bike Path, Golf Course, Highway Access, House of Worship, Laundromat, Park, Public School, Public Transportation, Shopping, Swimming Pool, T-Station, Tennis Court, Walk/Jog Trails
- Association Fee Includes: Master Insurance, Reserve Funds, Sewer, Water
Kitchen, Dining, and Appliances
- Kitchen Level: Second Floor
- Dining Area, Flooring - Stone/Ceramic Tile, French Doors, Window(s) - Bay/Bow/Box
- Dishwasher, Disposal, Dryer, Microwave, Range, Refrigerator, Washer
- Dining Room Level: Second Floor
- Dining Room Features: Closet/Cabinets - Custom Built, Flooring - Hardwood, French Doors, Window(s) - Bay/Bow/Box
Bathrooms
- Full Baths: 2
- Master Bath: 1
- Bathroom 1 Level: Second Floor
- Bathroom 1 Features: Bathroom - Full, Bathroom - Tiled With Tub & Shower
- Bathroom 2 Level: First Floor
- Bathroom 2 Features: Bathroom - Full, Bathroom - Tiled With Shower Stall
Bedrooms
- Bedrooms: 3
- Master Bedroom Level: Second Floor
- Master Bedroom Features: Ceiling Fan(s), Closet, Flooring - Hardwood
- Bedroom 2 Level: Second Floor
- Master Bedroom Features: Closet, Flooring - Hardwood
- Bedroom 3 Level: First Floor
- Master Bedroom Features: Closet, Flooring - Stone/Ceramic Tile, Lighting - Overhead, Window(s) - Bay/Bow/Box
Other Rooms
- Total Rooms: 8
- Living Room Level: Second Floor
- Living Room Features: Balcony / Deck, Cable Hookup, Flooring - Hardwood, Open Floor Plan, Window(s) - Bay/Bow/Box
Utilities
- Heating: Gas, Hot Water Baseboard, Steam
- Cooling: Window AC
- Electric Info: 100 Amps
- Utility Connections: Washer Hookup, for Gas Dryer, for Gas Oven, for Gas Range
- Water: City/Town Water
- Sewer: City/Town Sewer
Unit Features
- Square Feet: 1480
- Unit Building: 103
- Unit Level: 1
- Interior Features: French Doors
- Floors: 2
- Pets Allowed: Yes
- Laundry Features: In Unit
- Accessability Features: No
Condo Complex Information
- Condo Name: 103-105 Harnden Avenue
- Condo Type: Condo
- Complex Complete: Yes
- Year Converted: 2019
- Number of Units: 2
- Number of Units Owner Occupied: 2
- Owner Occupied Data Source: owner
- Elevator: No
- Condo Association: U
- HOA Fee: $225
- Fee Interval: Monthly
- Management: Owner Association
Construction
- Year Built: 1910
- Style: 2/3 Family
- Construction Type: Brick, Frame
- Roof Material: Asphalt/Fiberglass Shingles
- Flooring Type: Hardwood, Tile
- Lead Paint: Unknown
- Warranty: No
Garage & Parking
- Garage Parking: Attached, Deeded, Storage, Under
- Garage Spaces: 2
- Parking Features: Deeded, Exclusive Parking, Off-Street, Paved Driveway
- Parking Spaces: 2
Exterior & Grounds
- Exterior Features: Covered Patio/Deck, Decorative Lighting, Fenced Yard, Patio, Porch, Screens
- Pool: No
Other Information
- MLS ID# 73438489
- Last Updated: 10/08/25
- Documents on File: Certificate of Insurance, Floor Plans, Master Deed, Rules & Regs, Unit Deed
- Terms: Contract for Deed, Other (See Remarks)
Property History
| Date | Event | Price | Price/Sq Ft | Source |
|---|---|---|---|---|
| 10/08/2025 | Contingent | $689,900 | $466 | MLSPIN |
| 10/06/2025 | Active | $689,900 | $466 | MLSPIN |
| 10/02/2025 | New | $689,900 | $466 | MLSPIN |
Mortgage Calculator
Map
Seller's Representative: Nancy Alberico, Berkshire Hathaway HomeServices Commonwealth Real Estate
Sub Agent Compensation: n/a
Buyer Agent Compensation: n/a
Facilitator Compensation: n/a
Compensation Based On: n/a
Sub-Agency Relationship Offered: No
© 2025 MLS Property Information Network, Inc.. All rights reserved.
The property listing data and information set forth herein were provided to MLS Property Information Network, Inc. from third party sources, including sellers, lessors and public records, and were compiled by MLS Property Information Network, Inc. The property listing data and information are for the personal, non commercial use of consumers having a good faith interest in purchasing or leasing listed properties of the type displayed to them and may not be used for any purpose other than to identify prospective properties which such consumers may have a good faith interest in purchasing or leasing. MLS Property Information Network, Inc. and its subscribers disclaim any and all representations and warranties as to the accuracy of the property listing data and information set forth herein.
MLS PIN data last updated at 2025-10-08 18:24:00

































