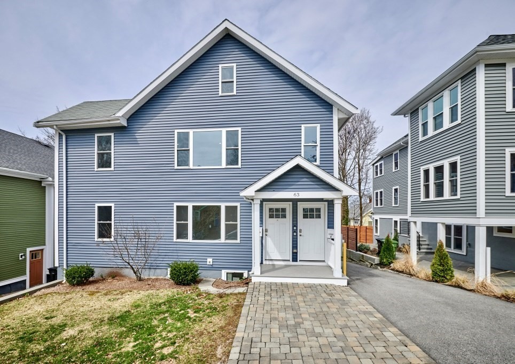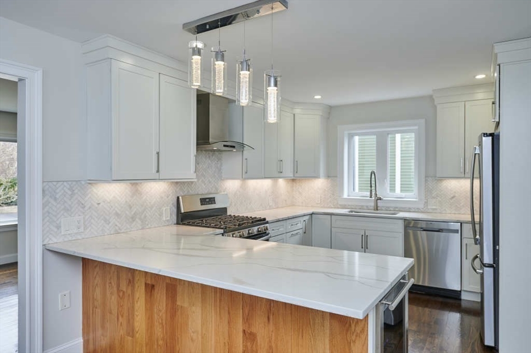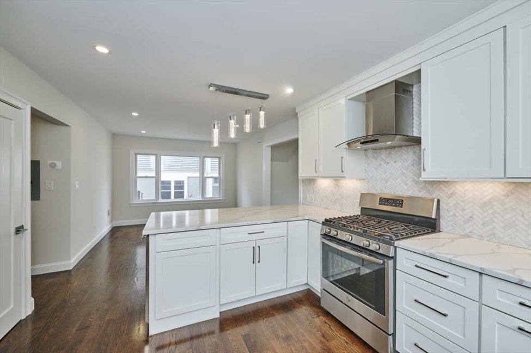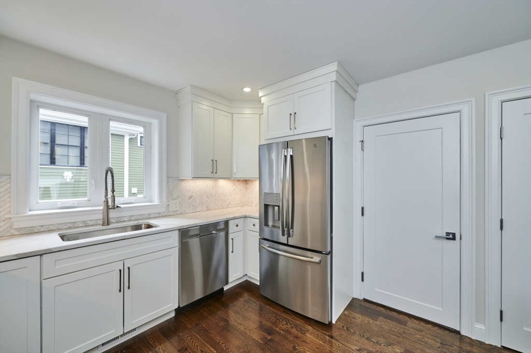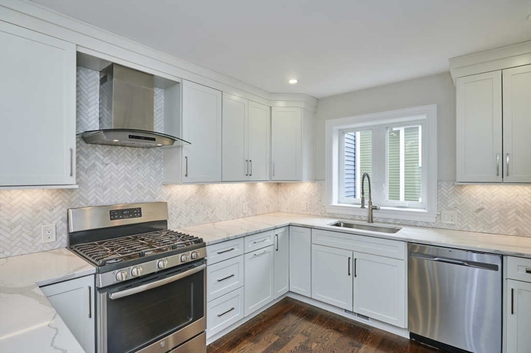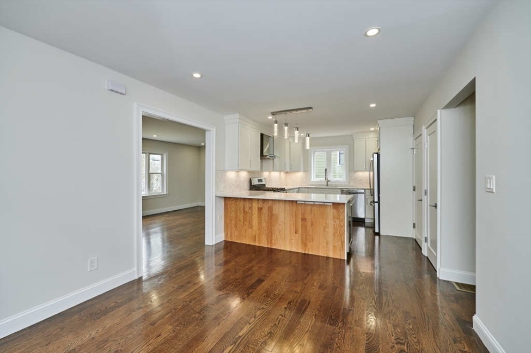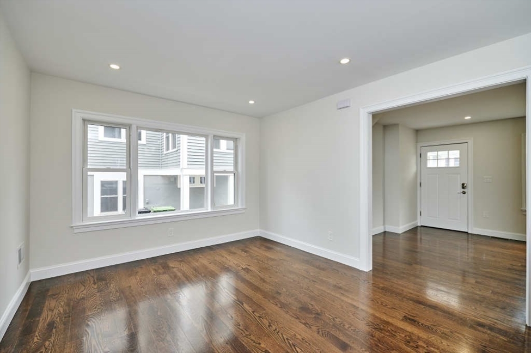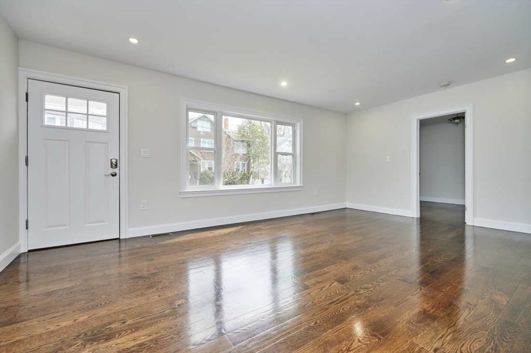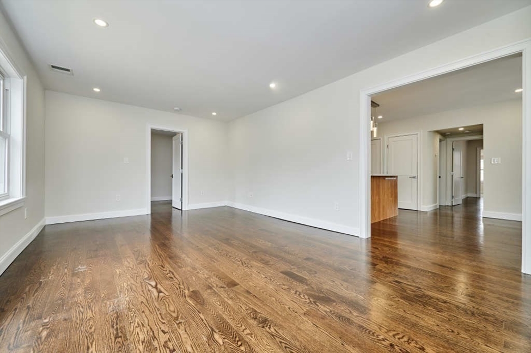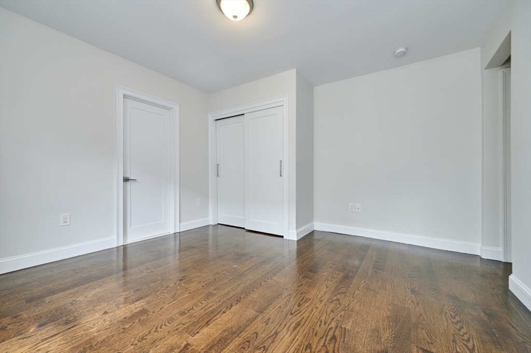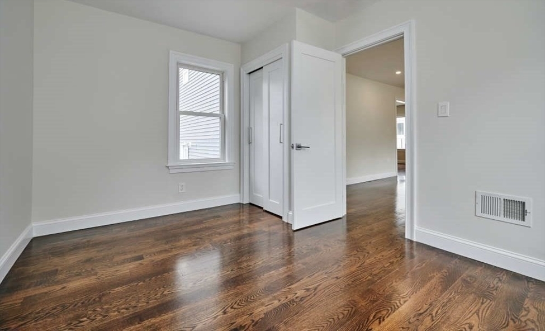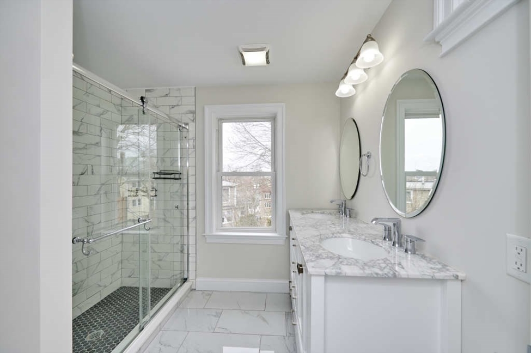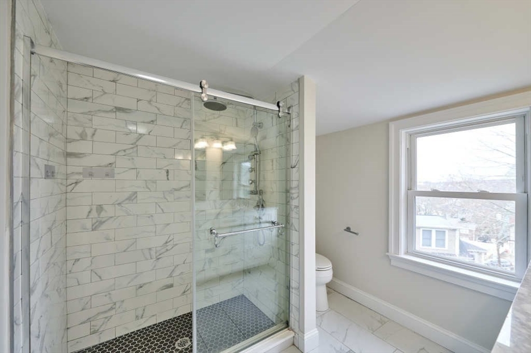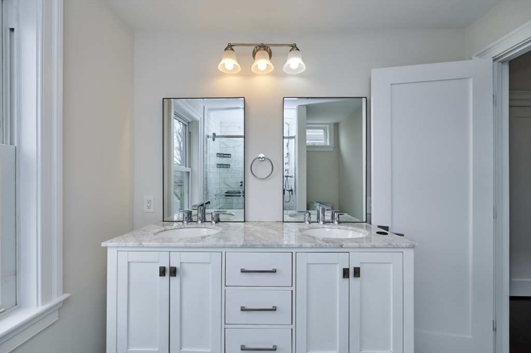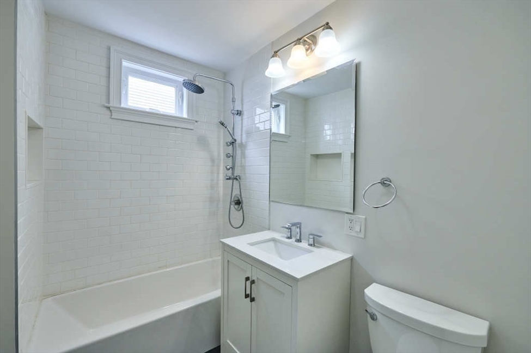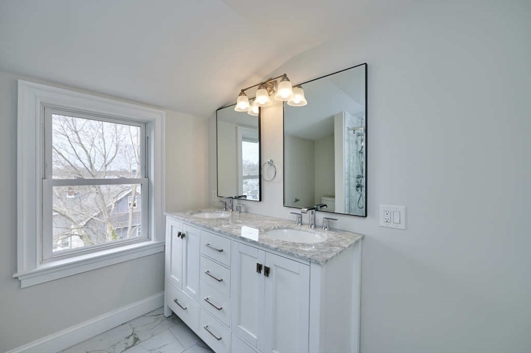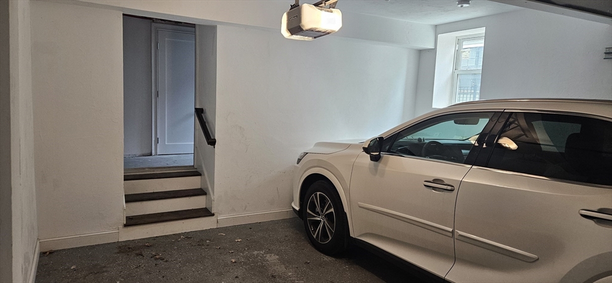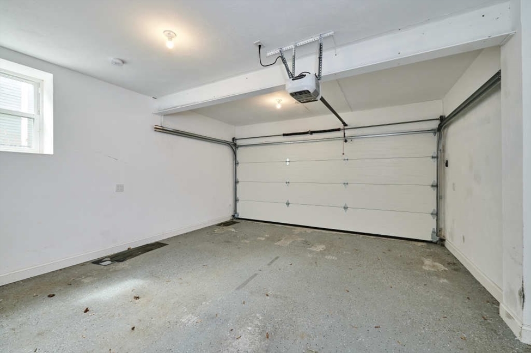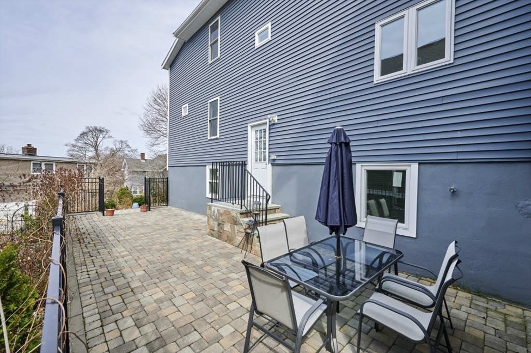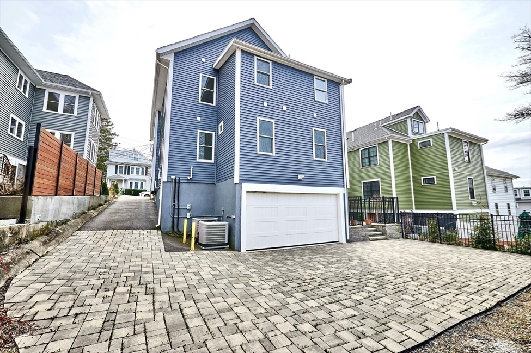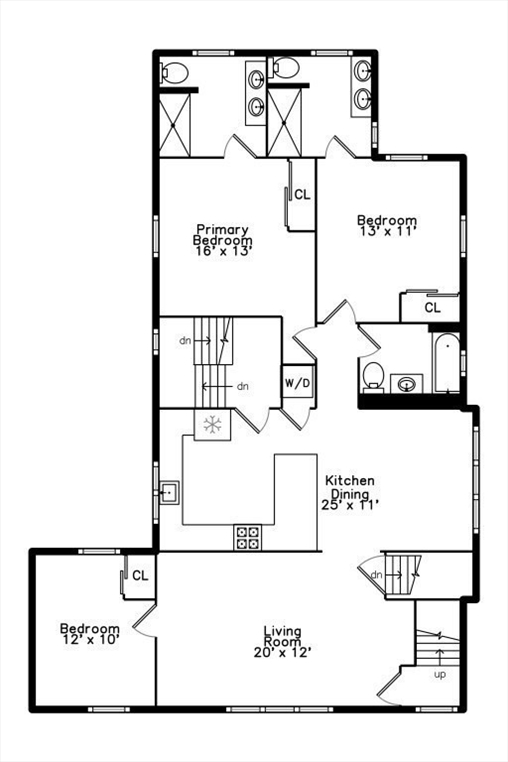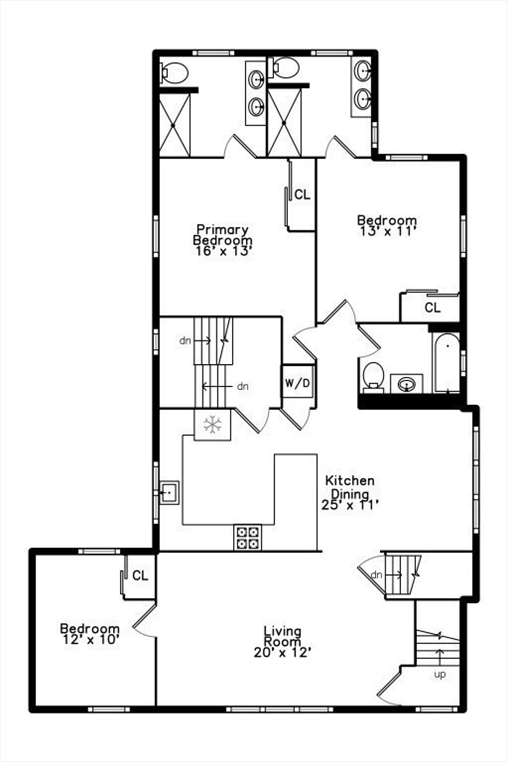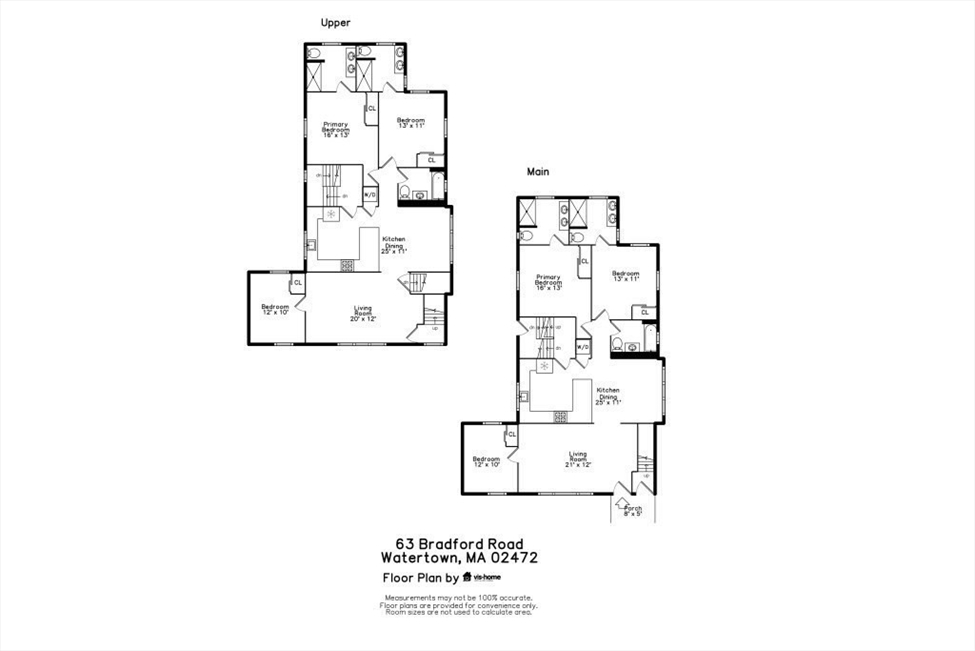Property Description
Property Details
Building Information
- Total Units: 2
- Total Floors: 3
- Total Bedrooms: 6
- Total Full Baths: 6
- Amenities: Highway Access, House of Worship, Medical Facility, Park, Private School, Public School, Public Transportation, Shopping, Tennis Court, University
- Basement Features: Concrete Floor, Full, Garage Access, Interior Access, Unfinished Basement
- Common Rooms: Dining Room, Kitchen, Living Room
- Common Interior Features: Bathroom with Shower Stall, Bathroom With Tub, Floored Attic, Programmable Thermostat, Stone/Granite/Solid Counters, Upgraded Cabinets, Upgraded Countertops, Walk-Up Attic
- Common Appliances: Dishwasher, Disposal, Dryer, Microwave, Range, Refrigerator, Refrigerator - Wine Storage, Vent Hood, Washer
- Common Heating: Extra Flue, Forced Air, Gas, Heat Pump, Oil
- Common Cooling: Central Air
Financial
- APOD Available: No
Utilities
- Heat Zones: 2
- Cooling Zones: 2
- Electric Info: Circuit Breakers, Underground
- Energy Features: Insulated Doors, Insulated Windows, Prog. Thermostat
- Utility Connections: for Gas Oven, for Gas Range
- Water: City/Town Water, Private
- Sewer: City/Town Sewer, Private
Unit 1 Description
- Under Lease: No
- Floors: 1
- Levels: 1
Unit 2 Description
- Under Lease: No
- Floors: 2
- Levels: 1
Construction
- Year Built: 1910
- Type: 2 Family - 2 Units Up/Down
- Construction Type: Aluminum, Frame
- Foundation Info: Concrete Block, Poured Concrete
- Roof Material: Aluminum, Asphalt/Fiberglass Shingles
- Flooring Type: Hardwood, Wood
- Lead Paint: Unknown
- Warranty: No
Other Information
- MLS ID# 73220403
- Last Updated: 05/09/24
Property History
| Date | Event | Price | Price/Sq Ft | Source |
|---|---|---|---|---|
| 05/17/2024 | Price Change | $1,050,000 | $815 | MLSPIN |
| 04/28/2024 | Active | $1,099,000 | $853 | MLSPIN |
| 04/28/2024 | Active | $999,000 | $818 | MLSPIN |
| 04/24/2024 | New | $1,099,000 | $853 | MLSPIN |
| 04/24/2024 | New | $999,000 | $818 | MLSPIN |
| 04/08/2024 | Active | $1,995,000 | $693 | MLSPIN |
| 04/04/2024 | New | $1,995,000 | $693 | MLSPIN |
Mortgage Calculator
Map
Seller's Representative: Ashley Desmond, Berkshire Hathaway HomeServices Commonwealth Real Estate
Sub Agent Compensation: n/a
Buyer Agent Compensation: 1.75
Facilitator Compensation: 1.75
Compensation Based On: Net Sale Price
Sub-Agency Relationship Offered: No
© 2024 MLS Property Information Network, Inc.. All rights reserved.
The property listing data and information set forth herein were provided to MLS Property Information Network, Inc. from third party sources, including sellers, lessors and public records, and were compiled by MLS Property Information Network, Inc. The property listing data and information are for the personal, non commercial use of consumers having a good faith interest in purchasing or leasing listed properties of the type displayed to them and may not be used for any purpose other than to identify prospective properties which such consumers may have a good faith interest in purchasing or leasing. MLS Property Information Network, Inc. and its subscribers disclaim any and all representations and warranties as to the accuracy of the property listing data and information set forth herein.
MLS PIN data last updated at 2024-05-09 15:18:00

